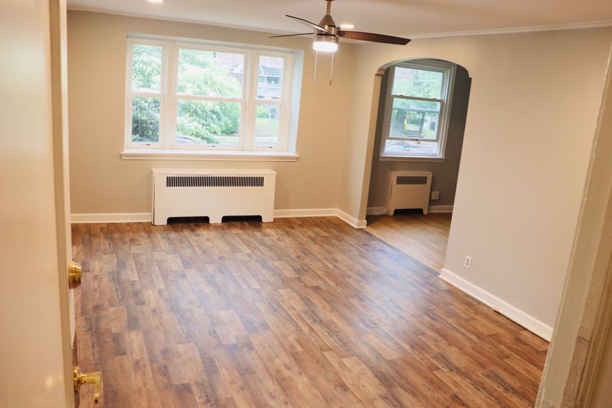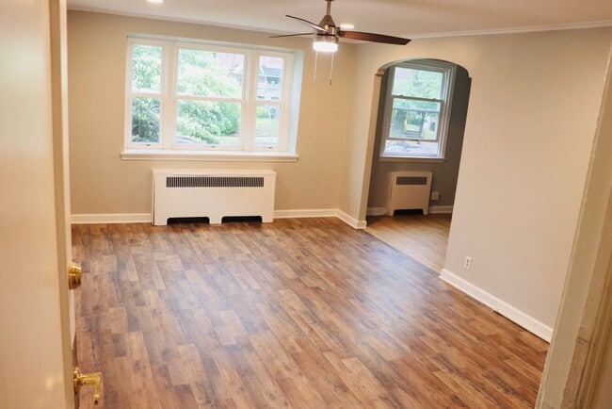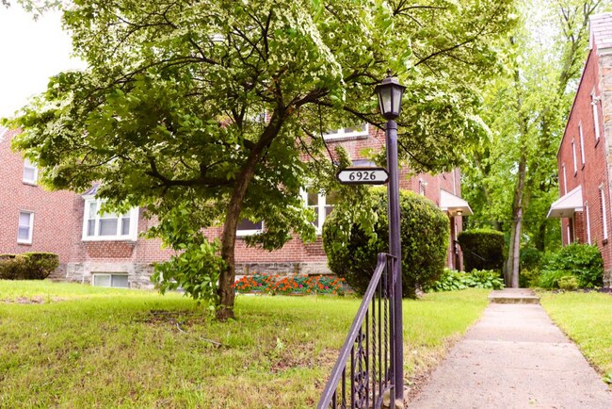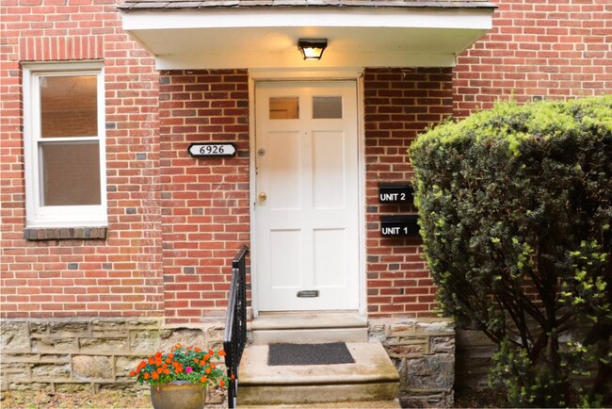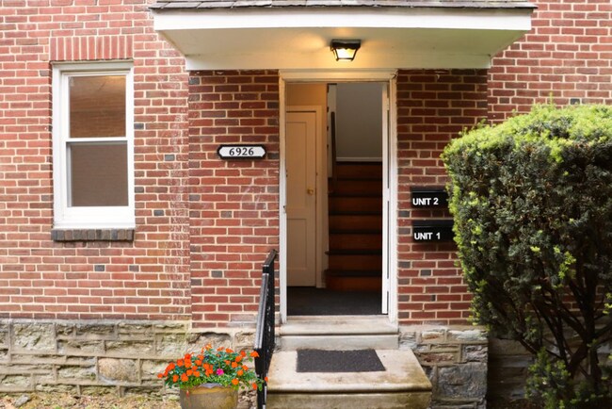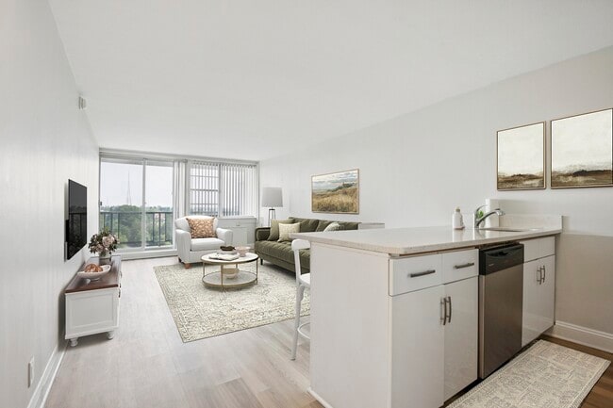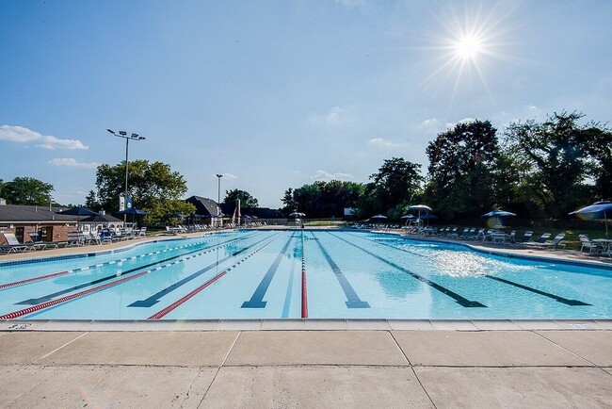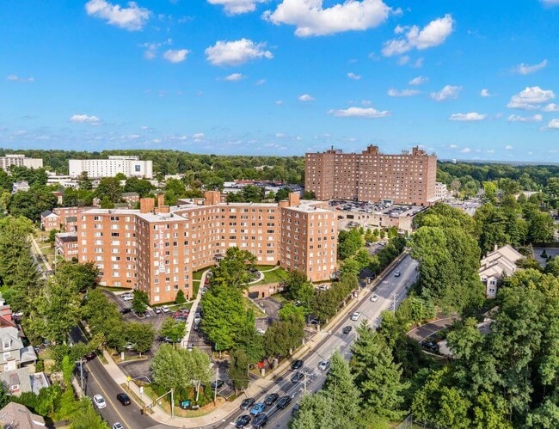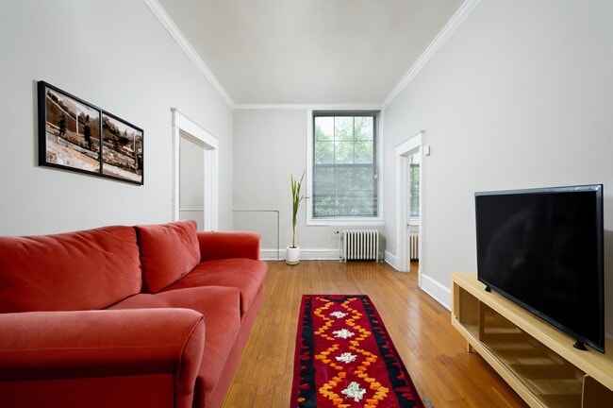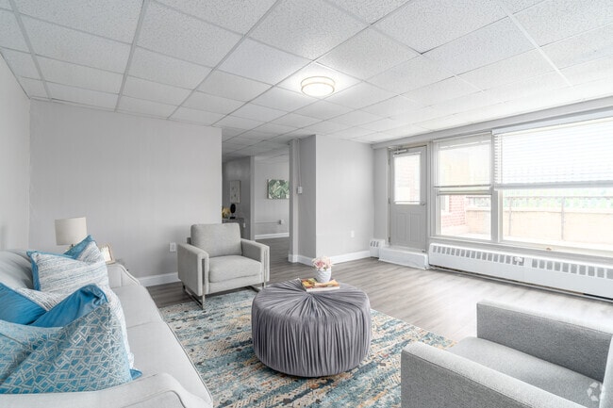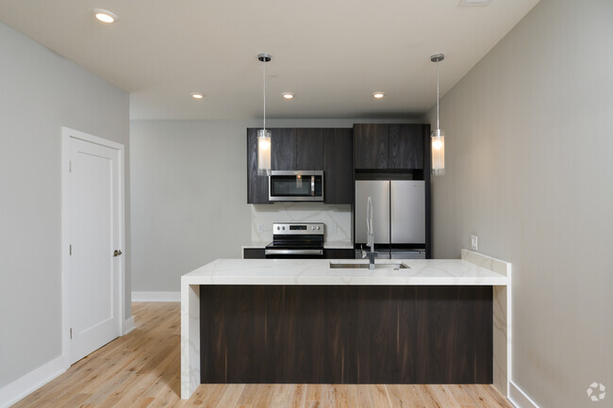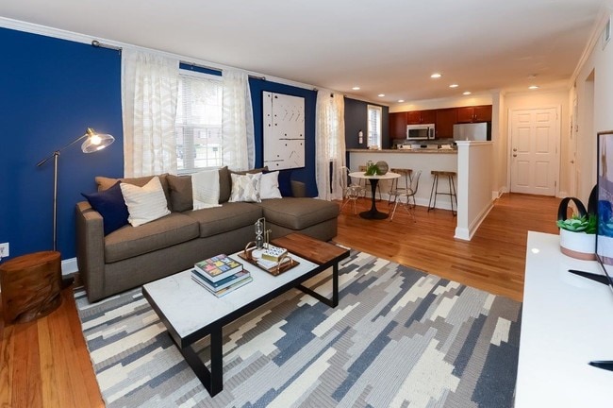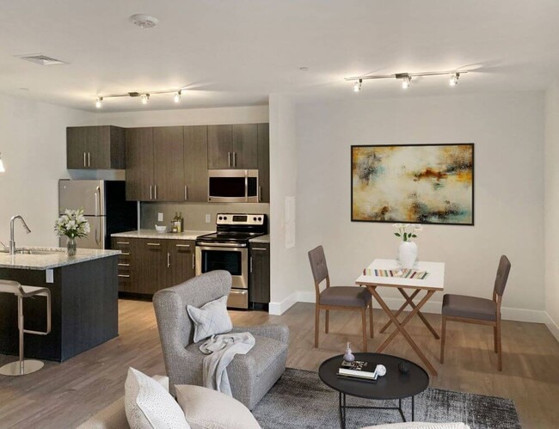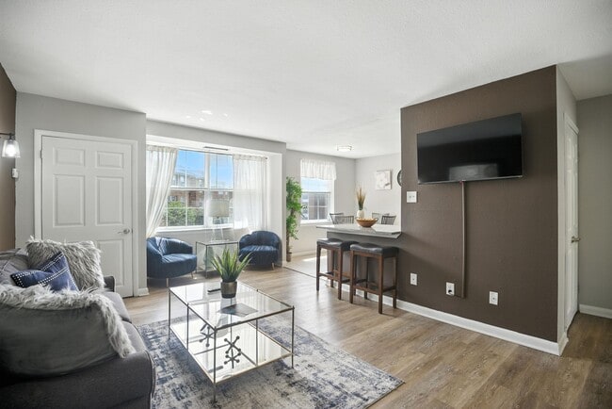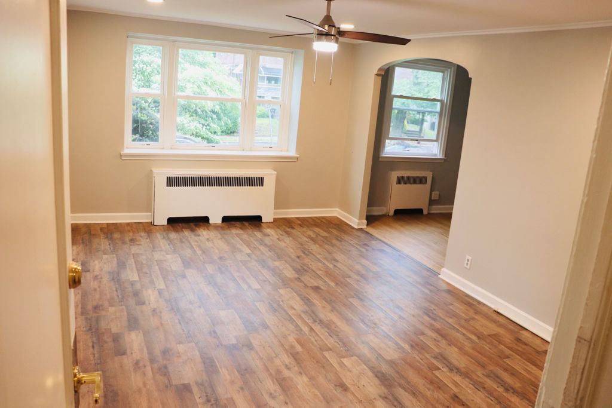6926 Ardleigh St Unit 2
Philadelphia, PA 19119

Check Back Soon for Upcoming Availability
| Beds | Baths | Average SF |
|---|---|---|
| 2 Bedrooms 2 Bedrooms 2 Br | 1 Bath 1 Bath 1 Ba | 800 SF |
Fees and Policies
The fees below are based on community-supplied data and may exclude additional fees and utilities.
- Dogs Allowed
-
Fees not specified
- Cats Allowed
-
Fees not specified
- Parking
-
Surface Lot--
Details
Utilities Included
-
Water
-
Heat
-
Trash Removal
-
Sewer
Property Information
-
2 units
About This Property
A spacious newly renovated multifamily home with 2 apartments for rent in family friendly Mt. Airy neighborhood. Unit 1, on the main floor has an open living room and kitchen area with recess lighting, ceiling fans, tons of natural light, 2 bedrooms and 1 full bath with ample closet space. The lower level level includes an additional room which may be used as a bedroom or a den, 1/2 bath, washer and dryer. Driveway and street parking available. The property is located close to shops and parks and walking distance to the Sedgwick and Stenton train stations for a quick ride into Philadelphia city center. We are taking rental applications beginning today June 1, 2021. Unit 2 also has a large open living room and kitchen area with recess lighting, ceiling fans, tons of natural light, 2 bedrooms and 1 full bath with ample closet space. Washer & Dryer hookup available for easy installation of appliances. Driveway and street parking available. The property is located close to shops and parks and walking distance to the Sedgwick and Stenton train stations for a quick ride into Philadelphia city center. We are taking rental applications beginning today June 2, 2021. ADDITIONAL: On site storage is also available for additional fee.
6926 Ardleigh St is an apartment community located in Philadelphia County and the 19119 ZIP Code.
Apartment Features
Washer/Dryer
Dishwasher
Washer/Dryer Hookup
Hardwood Floors
Microwave
Refrigerator
Tub/Shower
Disposal
Highlights
- Washer/Dryer
- Washer/Dryer Hookup
- Heating
- Ceiling Fans
- Cable Ready
- Storage Space
- Tub/Shower
- Handrails
Kitchen Features & Appliances
- Dishwasher
- Disposal
- Eat-in Kitchen
- Kitchen
- Microwave
- Oven
- Range
- Refrigerator
- Freezer
- Breakfast Nook
Model Details
- Hardwood Floors
- Dining Room
- Family Room
- Basement
- Den
- Crown Molding
- Bay Window
- Linen Closet
- Double Pane Windows
- Large Bedrooms
Though considered an urban neighborhood, East Mount Airy has some suburban charm to show off with its welcoming community and tree-lined residential streets. Located just 11 miles north of Center City, Philadelphia, this big city neighborhood has friendly neighbors, family-friendly amenities, and an overall safe community.
Public parks with playgrounds and athletic fields reside around town, along with ample public transportation. A quick drive or a short train ride can get you to bustling urban locations like Center City. East Mount Airy is accessible to local restaurants, supermarkets, and other conveniences. Visit the Trolley Car Diner & Deli for class diner cuisine, or try Earth Bread + Brewery for delicious flatbreads and local brews.
East Mount Airy boasts some of Philadelphia’s best public and private schools, influencing the family-friendly aspect of this neighborhood. Take family or friends to one of Philadelphia’s best natural spots at Wissahickon Valley Park.
Learn more about living in East Mount AiryBelow are rent ranges for similar nearby apartments
| Beds | Average Size | Lowest | Typical | Premium |
|---|---|---|---|---|
| Studio Studio Studio | 441 Sq Ft | $900 | $1,275 | $1,750 |
| 1 Bed 1 Bed 1 Bed | 719-724 Sq Ft | $950 | $1,428 | $1,900 |
| 2 Beds 2 Beds 2 Beds | 1076-1091 Sq Ft | $1,275 | $1,819 | $2,500 |
| 3 Beds 3 Beds 3 Beds | 1366-1370 Sq Ft | $1,500 | $2,125 | $3,200 |
| 4 Beds 4 Beds 4 Beds | 2501 Sq Ft | $2,425 | $3,189 | $3,900 |
- Washer/Dryer
- Washer/Dryer Hookup
- Heating
- Ceiling Fans
- Cable Ready
- Storage Space
- Tub/Shower
- Handrails
- Dishwasher
- Disposal
- Eat-in Kitchen
- Kitchen
- Microwave
- Oven
- Range
- Refrigerator
- Freezer
- Breakfast Nook
- Hardwood Floors
- Dining Room
- Family Room
- Basement
- Den
- Crown Molding
- Bay Window
- Linen Closet
- Double Pane Windows
- Large Bedrooms
- Lawn
| Colleges & Universities | Distance | ||
|---|---|---|---|
| Colleges & Universities | Distance | ||
| Drive: | 7 min | 2.5 mi | |
| Drive: | 6 min | 2.6 mi | |
| Drive: | 6 min | 2.9 mi | |
| Drive: | 11 min | 4.3 mi |
Transportation options available in Philadelphia include Olney, located 3.3 miles from 6926 Ardleigh St Unit 2. 6926 Ardleigh St Unit 2 is near Philadelphia International, located 19.5 miles or 36 minutes away, and Trenton Mercer, located 30.8 miles or 52 minutes away.
| Transit / Subway | Distance | ||
|---|---|---|---|
| Transit / Subway | Distance | ||
|
|
Drive: | 7 min | 3.3 mi |
|
|
Drive: | 8 min | 3.5 mi |
|
|
Drive: | 9 min | 3.9 mi |
|
|
Drive: | 9 min | 4.4 mi |
|
|
Drive: | 10 min | 4.9 mi |
| Commuter Rail | Distance | ||
|---|---|---|---|
| Commuter Rail | Distance | ||
|
|
Walk: | 3 min | 0.2 mi |
|
|
Walk: | 6 min | 0.3 mi |
|
|
Walk: | 11 min | 0.6 mi |
|
|
Walk: | 19 min | 1.0 mi |
|
|
Walk: | 20 min | 1.1 mi |
| Airports | Distance | ||
|---|---|---|---|
| Airports | Distance | ||
|
Philadelphia International
|
Drive: | 36 min | 19.5 mi |
|
Trenton Mercer
|
Drive: | 52 min | 30.8 mi |
Time and distance from 6926 Ardleigh St Unit 2.
| Shopping Centers | Distance | ||
|---|---|---|---|
| Shopping Centers | Distance | ||
| Walk: | 18 min | 1.0 mi | |
| Drive: | 4 min | 1.3 mi | |
| Drive: | 3 min | 1.3 mi |
| Parks and Recreation | Distance | ||
|---|---|---|---|
| Parks and Recreation | Distance | ||
|
Awbury Arboretum
|
Drive: | 4 min | 1.6 mi |
|
The Morris Arboretum
|
Drive: | 11 min | 4.0 mi |
|
Wissahickon Environmental Center
|
Drive: | 10 min | 4.3 mi |
|
Schuylkill Center for Environmental Education
|
Drive: | 18 min | 5.7 mi |
|
Wissahickon Valley Park
|
Drive: | 11 min | 6.1 mi |
| Hospitals | Distance | ||
|---|---|---|---|
| Hospitals | Distance | ||
| Drive: | 7 min | 2.8 mi | |
| Drive: | 7 min | 3.4 mi | |
| Drive: | 11 min | 3.5 mi |
| Military Bases | Distance | ||
|---|---|---|---|
| Military Bases | Distance | ||
| Drive: | 26 min | 15.5 mi |
You May Also Like
Similar Rentals Nearby
What Are Walk Score®, Transit Score®, and Bike Score® Ratings?
Walk Score® measures the walkability of any address. Transit Score® measures access to public transit. Bike Score® measures the bikeability of any address.
What is a Sound Score Rating?
A Sound Score Rating aggregates noise caused by vehicle traffic, airplane traffic and local sources
