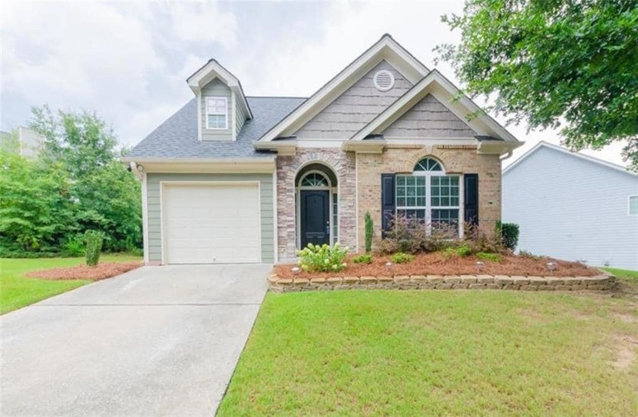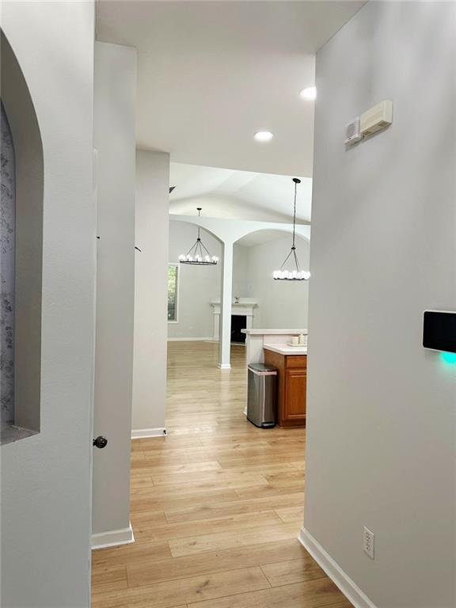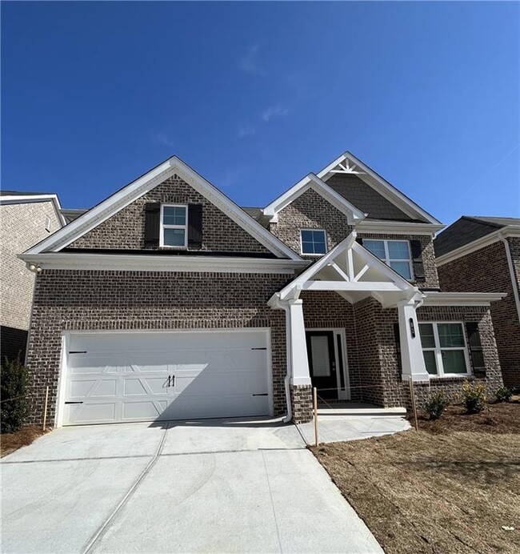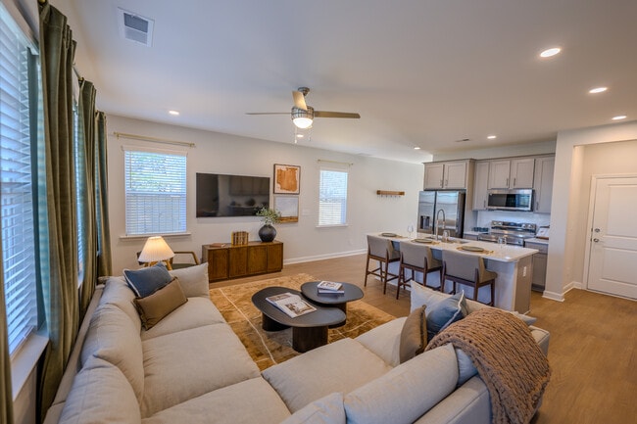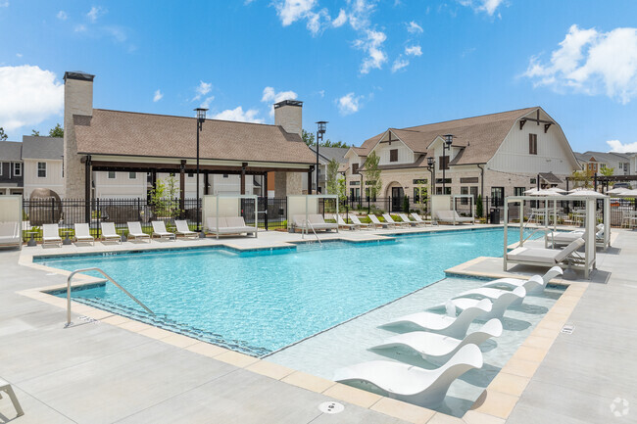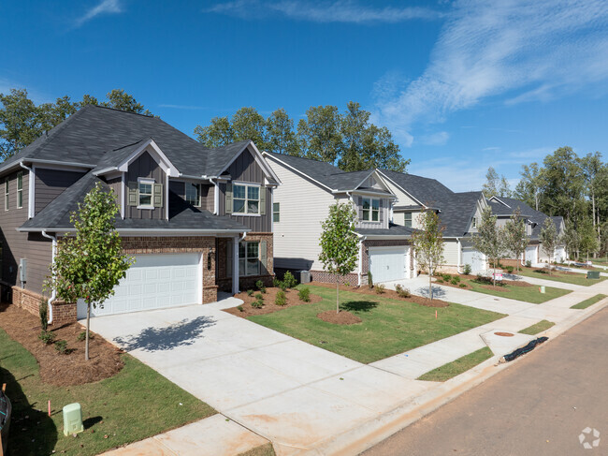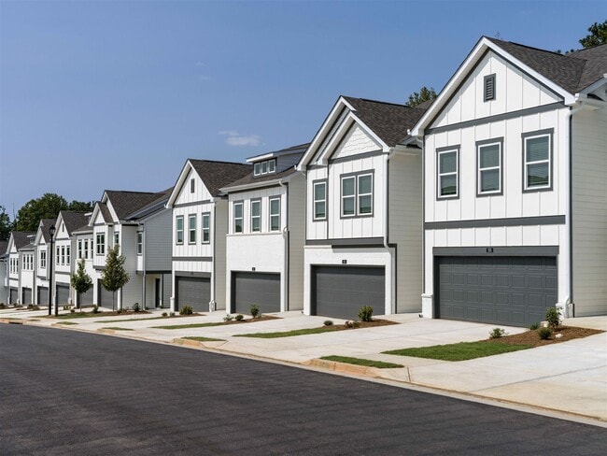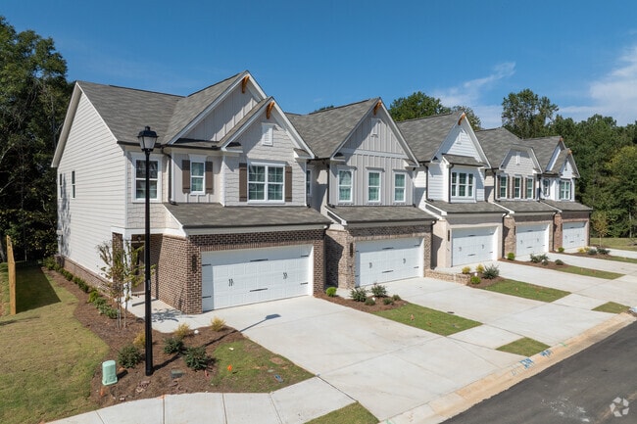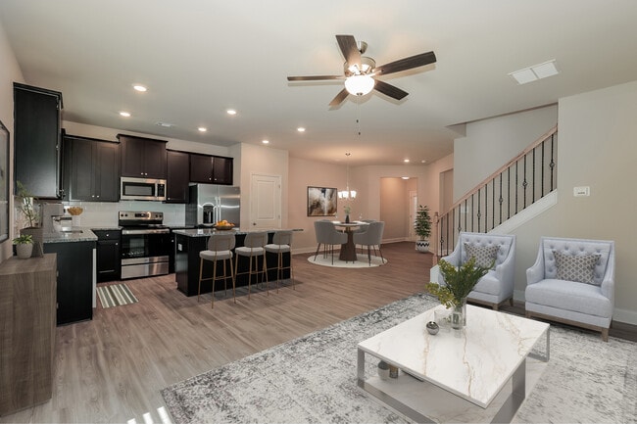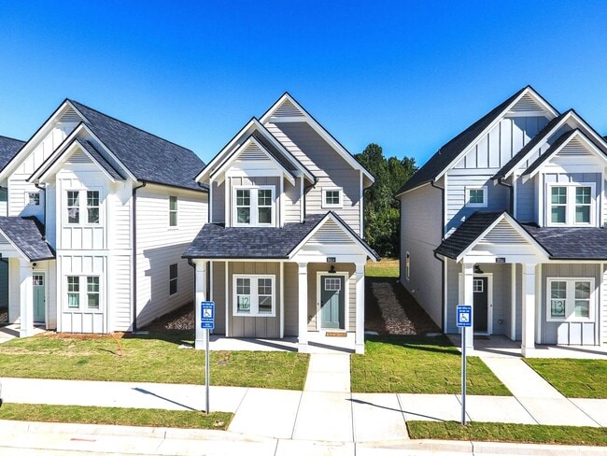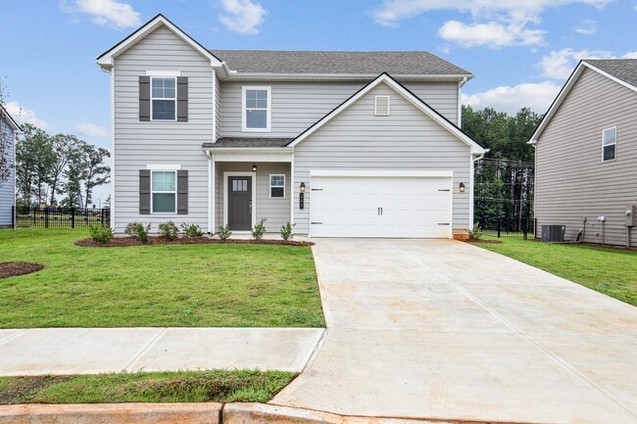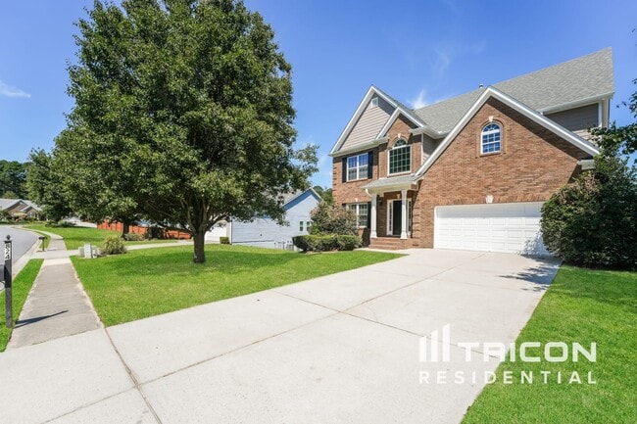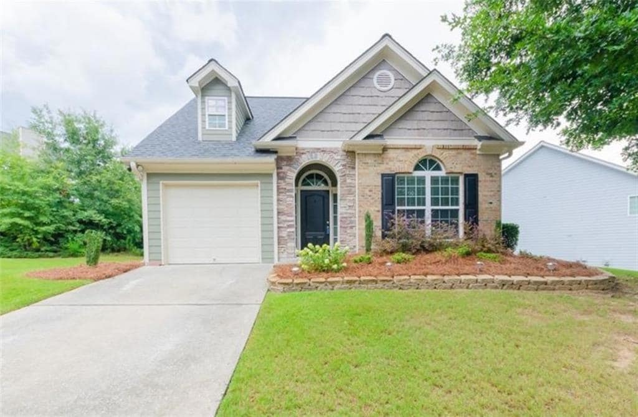6834 White Walnut Way
Braselton, GA 30517
-
Bedrooms
3
-
Bathrooms
2
-
Square Feet
1,232 sq ft
-
Available
Available Now
Highlights
- Fitness Center
- Open-Concept Dining Room
- View of Trees or Woods
- Clubhouse
- Vaulted Ceiling
- Ranch Style House

About This Home
Welcome to this charming ranch-style home,situated on one of the larger corner lots in the community. Located in the highly rated Mill Creek School District,this home is part of a vibrant neighborhood featuring top-tier amenities including a clubhouse,resort-style zero- entry pool,tennis and basketball courts,and playground. The exterior impresses shows off maintained landscaping,mature shade trees,brick and stacked stone accents,and a cedar shaker peak for added character. Inside,fresh paint and hardwood floors flow into a spacious,peninsula-style kitchen equipped with a breakfast bar,abundant cabinetry,and views into the vaulted family room. Arched entryways create a seamless connection between the kitchen,open dining area,and family room,perfect for everyday living and entertaining. Enjoy the privacy of a split-bedroom floor plan with a primary suite,two secondary bedrooms,and an additional full bathroom. Step outside to a spacious patio surrounded by wooded views,ideal for relaxing or hosting guests in a peaceful setting. Conveniently located near major highways for an easy commute,this home is also just minutes from shopping,dining,and healthcare,along with entertainment options like the award-winning Chateau Elan Golf Club,Winery & Resort,Michelin Raceway Road Atlanta,Lake Lanier Islands,and scenic walking trails. This home offers the perfect blend of comfort,style,and lifestyle convenience.
6834 White Walnut Way is a house located in Gwinnett County and the 30517 ZIP Code. This area is served by the Gwinnett County attendance zone.
Home Details
Home Type
Year Built
Attic
Bedrooms and Bathrooms
Home Design
Home Security
Interior Spaces
Kitchen
Laundry
Listing and Financial Details
Location
Lot Details
Outdoor Features
Parking
Schools
Utilities
Views
Community Details
Amenities
Overview
Recreation
Fees and Policies
The fees below are based on community-supplied data and may exclude additional fees and utilities.
Contact
- Listed by Soraya Diaz | Century 21 Results
- Phone Number
- Contact
-
Source
 First Multiple Listing Service, Inc.
First Multiple Listing Service, Inc.
- Dishwasher
- Disposal
- Microwave
- Oven
- Range
- Refrigerator
Braselton is a well-kept suburb of Atlanta, most notable for its renowned winery, hotel, and spa, Chateau Elan Winery and Resort. A treat for locals and visitors alike, this sprawling vineyard offers everything from a tasting room and a golf course to a relaxing spa and local restaurants. Enjoy a night out at Marc Bar & Restaurant near the vineyards, or grab a drink at nearby Paddy’s Irish Pub.
Though the winery is popular for tourists, locals love it just as much! Rentals are available on the Chateau Elan Golf Club, as well as in other neighborhoods throughout the area with both apartments and houses for rent. Though Chateau Elan offers delicious restaurants, there are other local options around Braselton like the popular Monterrey Mexican Grill with great margaritas and classic dishes.
Learn more about living in Braselton| Colleges & Universities | Distance | ||
|---|---|---|---|
| Colleges & Universities | Distance | ||
| Drive: | 16 min | 9.5 mi | |
| Drive: | 26 min | 16.1 mi | |
| Drive: | 30 min | 20.6 mi | |
| Drive: | 30 min | 22.8 mi |
 The GreatSchools Rating helps parents compare schools within a state based on a variety of school quality indicators and provides a helpful picture of how effectively each school serves all of its students. Ratings are on a scale of 1 (below average) to 10 (above average) and can include test scores, college readiness, academic progress, advanced courses, equity, discipline and attendance data. We also advise parents to visit schools, consider other information on school performance and programs, and consider family needs as part of the school selection process.
The GreatSchools Rating helps parents compare schools within a state based on a variety of school quality indicators and provides a helpful picture of how effectively each school serves all of its students. Ratings are on a scale of 1 (below average) to 10 (above average) and can include test scores, college readiness, academic progress, advanced courses, equity, discipline and attendance data. We also advise parents to visit schools, consider other information on school performance and programs, and consider family needs as part of the school selection process.
View GreatSchools Rating Methodology
Data provided by GreatSchools.org © 2025. All rights reserved.
You May Also Like
Similar Rentals Nearby
What Are Walk Score®, Transit Score®, and Bike Score® Ratings?
Walk Score® measures the walkability of any address. Transit Score® measures access to public transit. Bike Score® measures the bikeability of any address.
What is a Sound Score Rating?
A Sound Score Rating aggregates noise caused by vehicle traffic, airplane traffic and local sources
