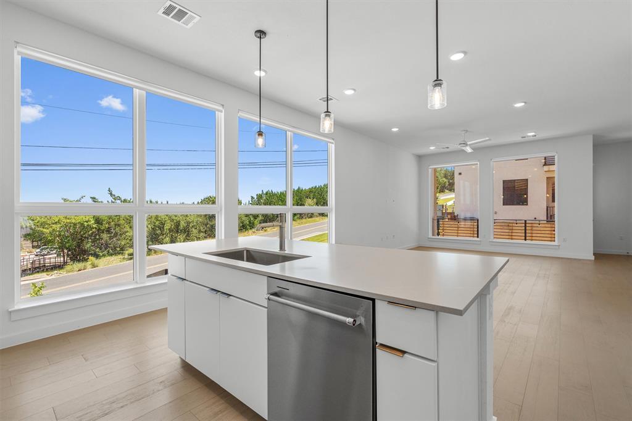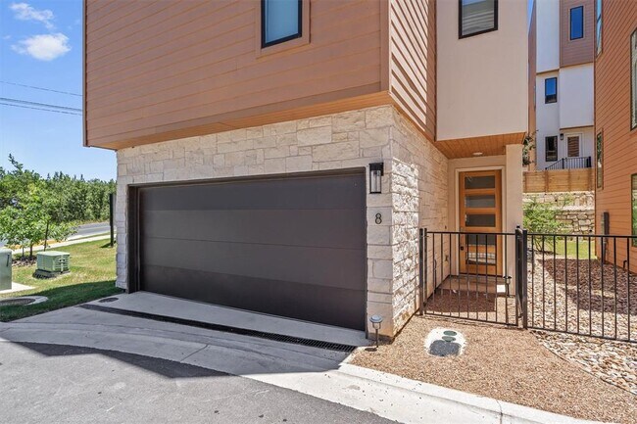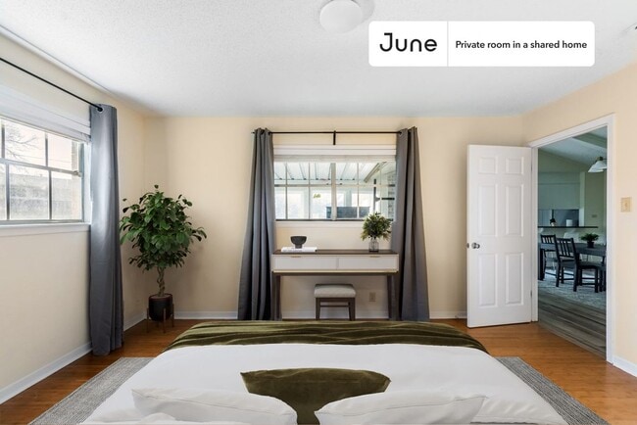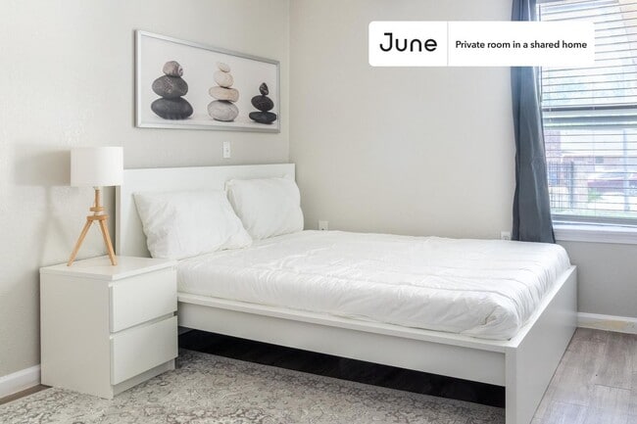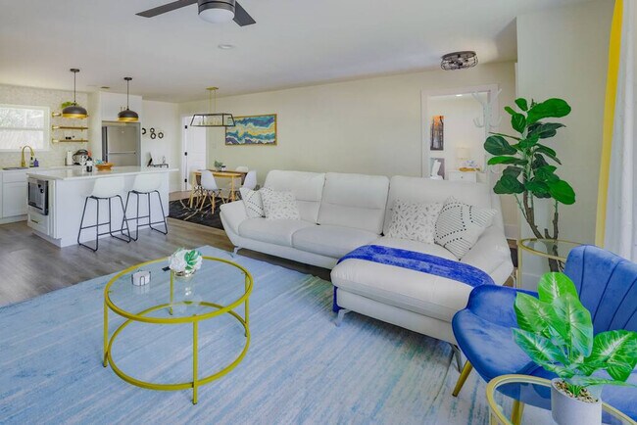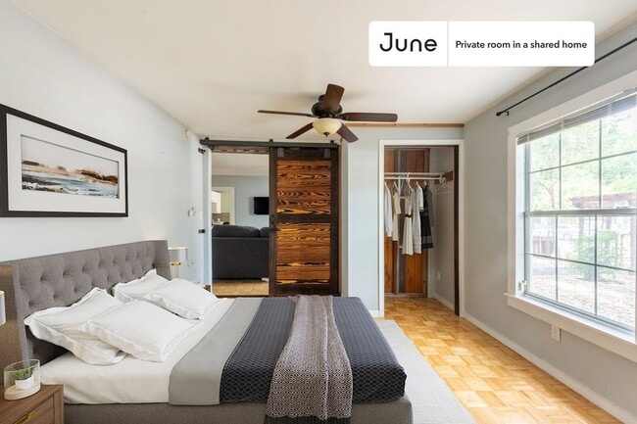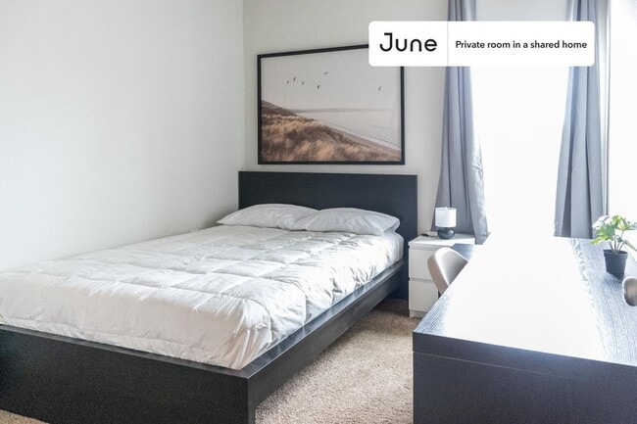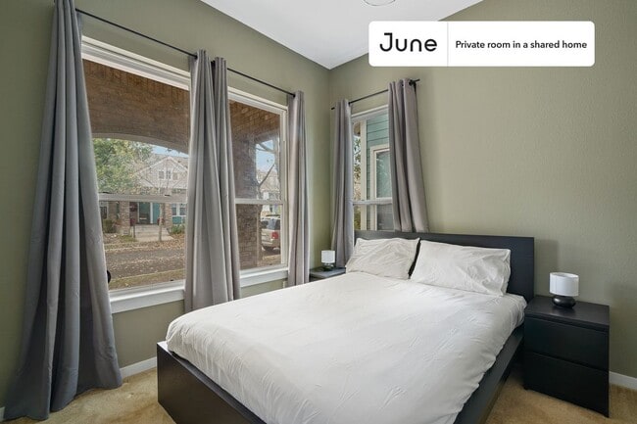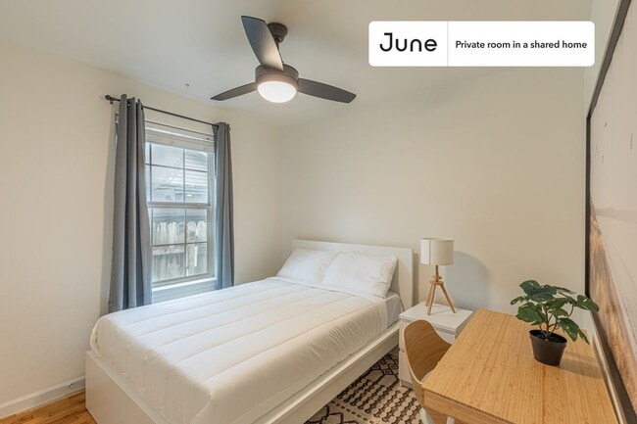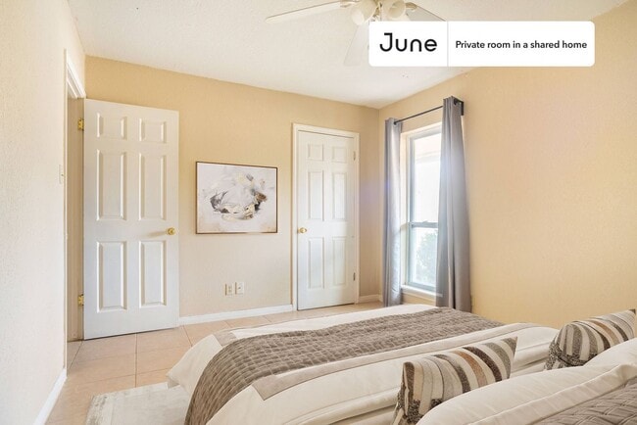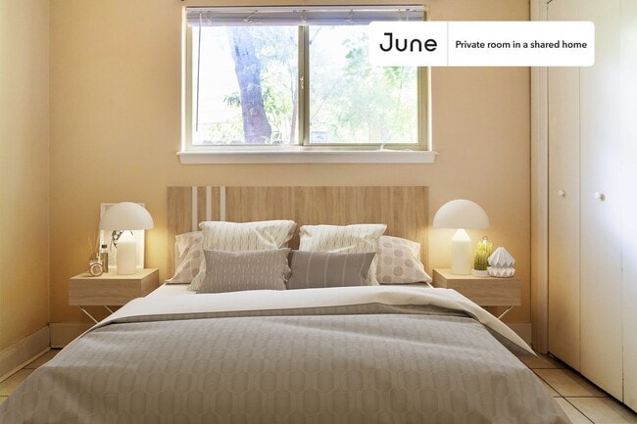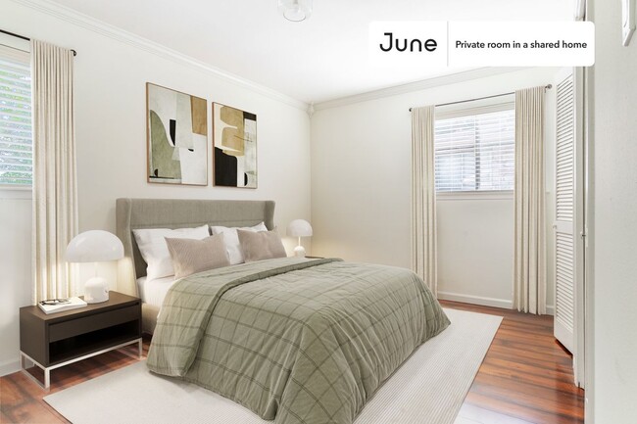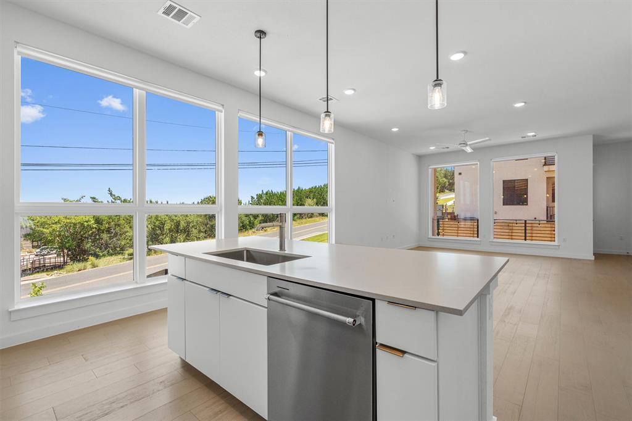6823 Wolfcreek Pass Unit 8
Austin, TX 78749
-
Bedrooms
3
-
Bathrooms
4
-
Square Feet
2,377 sq ft
-
Available
Available Now
Highlights
- Open Floorplan
- Wood Flooring
- Granite Countertops
- Private Yard
- Wine Refrigerator
- Neighborhood Views

About This Home
Now available for lease, 6823 Wolfcreek Pass, Unit 8, Austin, TX 78749 offers modern living in the heart of South Austin. This beautifully designed 3-bedroom, 3.5 bathroom, three-level home features a spacious open layout, perfect for both everyday comfort and entertaining. The kitchen includes a large center island, double-door refrigerator, built-in microwave, sleek finishes, and a wine cooler for the perfect touch of luxury. Enjoy a private fenced yard ideal for relaxing or outdoor dining. Landscaping is included, and a washer and dryer are provided for added ease. The home also includes a private, automatic one-car garage, with convenient access via a shared driveway—plus space to park an additional vehicle right in front. Pets are allowed upon approval, please apply and give us more details on your pet for approval. Located just minutes from Brodie Lane and William Cannon, this home offers quick access to local dining, shopping, and major retailers including H-E-B, Costco, and Sunset Valley Market. With modern amenities, a low-maintenance setup, and an unbeatable location, this home is ideal for those seeking stylish and convenient Austin living. Tenants will be required to sign up for the Resident Perks Program at $25/mo per household.
6823 Wolfcreek Pass is a condo located in Travis County and the 78749 ZIP Code.
Home Details
Home Type
Year Built
Bedrooms and Bathrooms
Home Security
Interior Spaces
Kitchen
Laundry
Listing and Financial Details
Lot Details
Outdoor Features
Parking
Schools
Utilities
Views
Community Details
Overview
Pet Policy
Fees and Policies
The fees below are based on community-supplied data and may exclude additional fees and utilities.
Pet policies are negotiable.
Contact
- Listed by Abigail Fortune | Keller Williams Realty
- Phone Number
- Contact
-
Source
 Austin Board of REALTORS®
Austin Board of REALTORS®
- Dishwasher
- Disposal
- Microwave
- Refrigerator
- Hardwood Floors
- Balcony
Just south of Barton Creek Habitat Preserves sits one Austin’s most family-friendly neighborhoods, West Oak Hill. Popular for its large lot sizes and relative tranquility when compared to the rest of the city that lies to the east, West Oak Hill is full of charming older houses, contemporary apartment homes, and plenty of amenities.
The nature preserve to the north is a notable feature, but there are also plenty of shopping centers on the neighborhood’s west side. Local restaurants of all types line Hwy 290 and TX-71, including popular spots like Jack Allen’s Kitchen Oak Hill. Take 290 to I-35 or up to the MoPac Expressway and you’ll be in Downtown Austin in just a few minutes. Commuters will appreciate the less intense traffic in West Oak Hills, and all the parks and green spaces that surround it.
Learn more about living in West Oak Hill| Colleges & Universities | Distance | ||
|---|---|---|---|
| Colleges & Universities | Distance | ||
| Walk: | 17 min | 0.9 mi | |
| Drive: | 9 min | 4.5 mi | |
| Drive: | 10 min | 6.5 mi | |
| Drive: | 12 min | 8.2 mi |
Transportation options available in Austin include Downtown Station, located 9.7 miles from 6823 Wolfcreek Pass Unit 8. 6823 Wolfcreek Pass Unit 8 is near Austin-Bergstrom International, located 15.8 miles or 27 minutes away.
| Transit / Subway | Distance | ||
|---|---|---|---|
| Transit / Subway | Distance | ||
| Drive: | 15 min | 9.7 mi | |
| Drive: | 17 min | 12.4 mi |
| Commuter Rail | Distance | ||
|---|---|---|---|
| Commuter Rail | Distance | ||
|
|
Drive: | 14 min | 9.0 mi |
|
|
Drive: | 42 min | 34.9 mi |
| Airports | Distance | ||
|---|---|---|---|
| Airports | Distance | ||
|
Austin-Bergstrom International
|
Drive: | 27 min | 15.8 mi |
Time and distance from 6823 Wolfcreek Pass Unit 8.
| Shopping Centers | Distance | ||
|---|---|---|---|
| Shopping Centers | Distance | ||
| Walk: | 5 min | 0.3 mi | |
| Walk: | 9 min | 0.5 mi | |
| Walk: | 23 min | 1.2 mi |
| Parks and Recreation | Distance | ||
|---|---|---|---|
| Parks and Recreation | Distance | ||
|
Dick Nichols Park
|
Drive: | 5 min | 2.7 mi |
|
Circle C Ranch Metropolitan Park
|
Drive: | 6 min | 3.3 mi |
|
Barton Creek Greenbelt (360 Access)
|
Drive: | 8 min | 5.2 mi |
|
Lady Bird Johnson Wildflower Center
|
Drive: | 11 min | 5.3 mi |
|
Goat Cave Nature Preserve
|
Drive: | 11 min | 6.1 mi |
| Hospitals | Distance | ||
|---|---|---|---|
| Hospitals | Distance | ||
| Drive: | 3 min | 1.4 mi | |
| Drive: | 11 min | 6.8 mi | |
| Drive: | 13 min | 7.1 mi |
| Military Bases | Distance | ||
|---|---|---|---|
| Military Bases | Distance | ||
| Drive: | 84 min | 69.9 mi | |
| Drive: | 96 min | 75.3 mi |
You May Also Like
Similar Rentals Nearby
What Are Walk Score®, Transit Score®, and Bike Score® Ratings?
Walk Score® measures the walkability of any address. Transit Score® measures access to public transit. Bike Score® measures the bikeability of any address.
What is a Sound Score Rating?
A Sound Score Rating aggregates noise caused by vehicle traffic, airplane traffic and local sources
