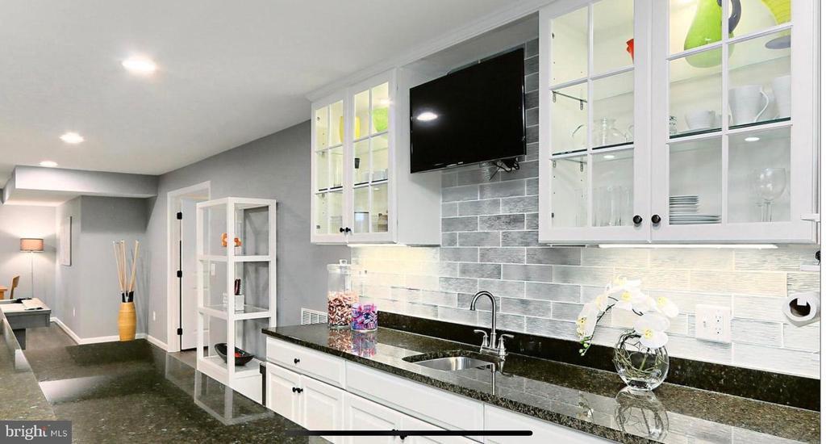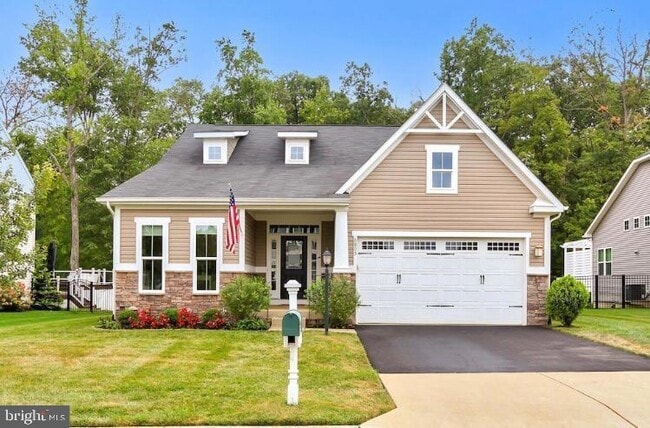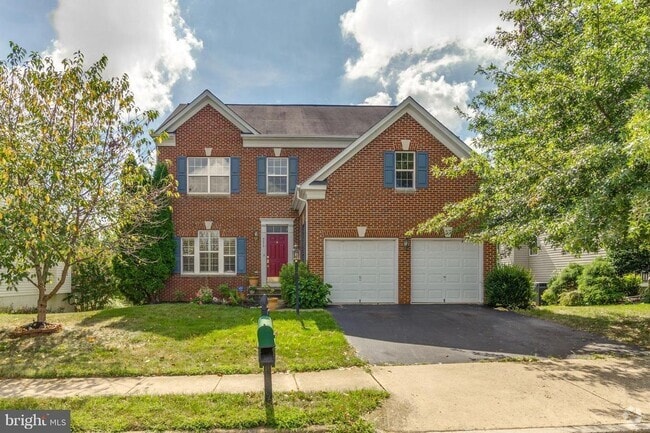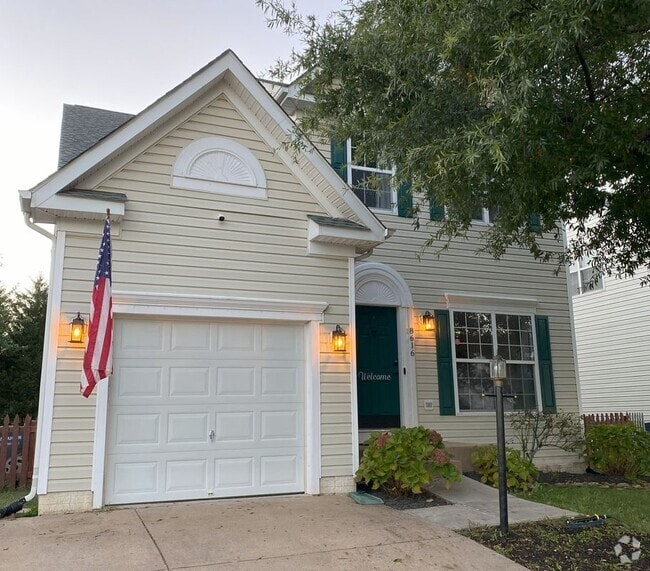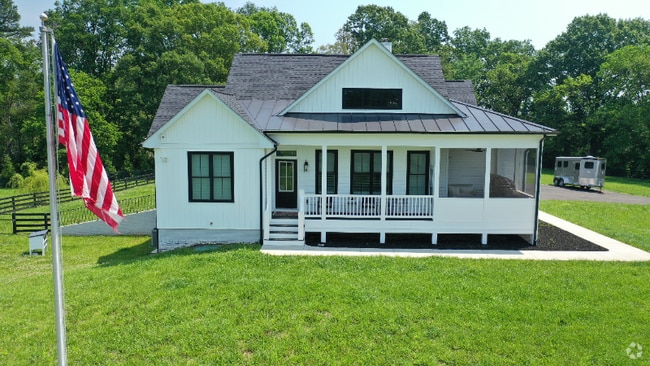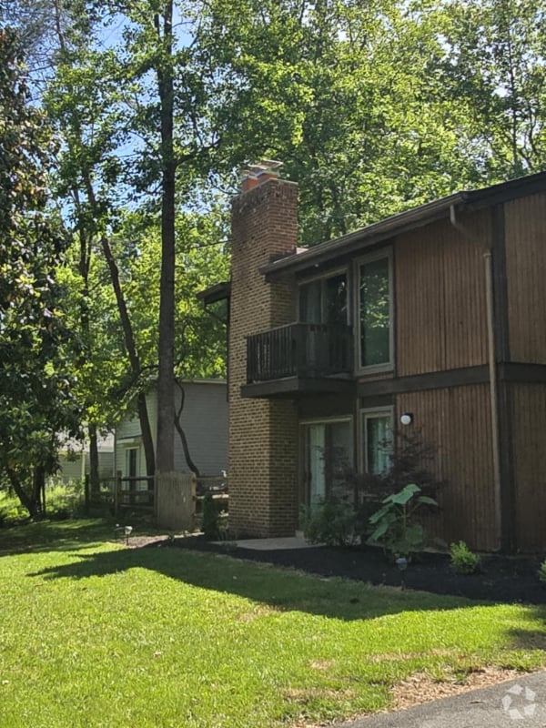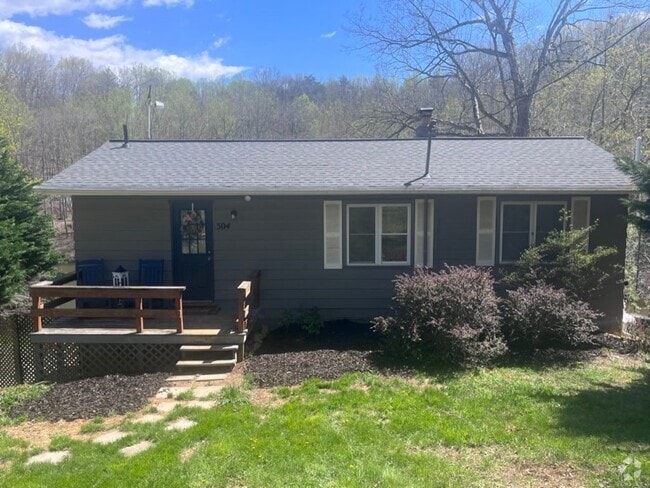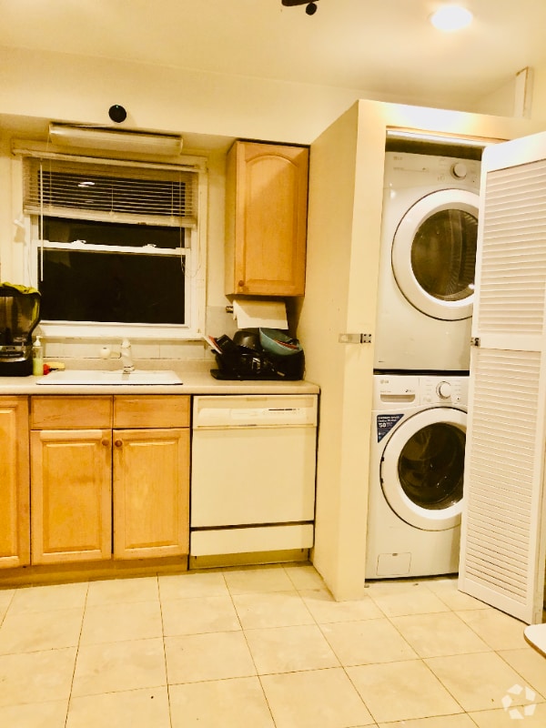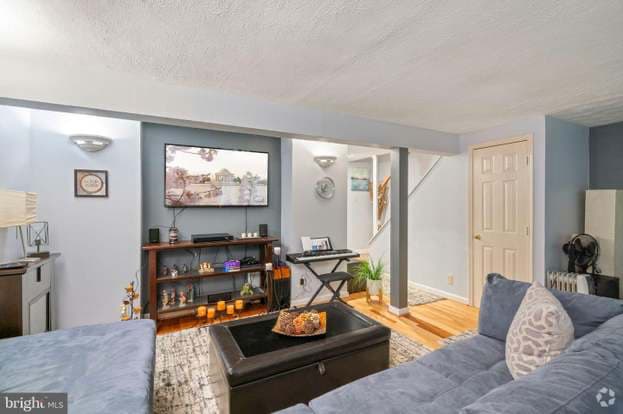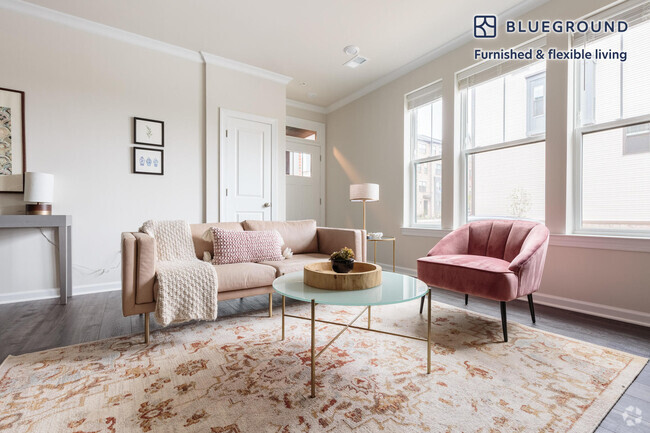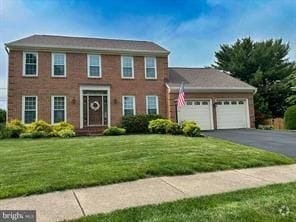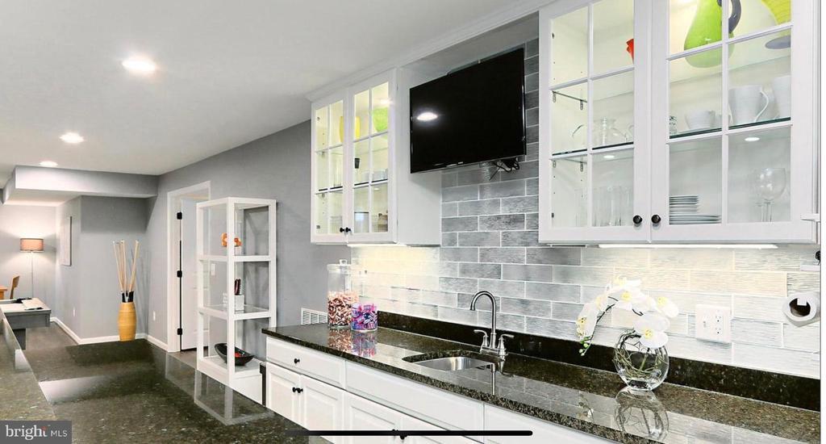6805 Lake Anne Ct
Warrenton, VA 20187
-
Bedrooms
1
-
Bathrooms
1
-
Square Feet
5,310 sq ft
-
Available
Available Now
Highlights
- Fitness Center
- Home Theater
- View of Trees or Woods
- Open Floorplan
- Craftsman Architecture
- Community Lake

About This Home
IMPROVED PRICE! Experience luxury living in this beautifully finished basement apartment located in the prestigious Brookside community. Enjoy 1904 SF of your own space, open concept basement, room with a private walk-in/walk-out entrance and a bonus room with plenty of closet / storage space. Nestled on a premium lot backing to a serene wooded nature preserve, this spacious unit offers , a stylish kitchen and wet bar with island, full bathroom, open space den/ living room & dining and durable luxury vinyl plank flooring throughout. The fully fenced backyard features professional landscaping, providing a tranquil outdoor retreat. $200 Utilities. Located in an exclusive enclave with no through streets, Brookside offers a vibrant lifestyle with top-tier amenities including a clubhouse, two outdoor pools, scenic lakes, and miles of walking trails. Just minutes from restaurants, entertainment, golf courses, and with easy access to I-66, Routes 28 and 29, commuter lots, and the VRE, this home combines comfort, elegance, and convenience in one of the area's most desirable neighborhoods. Requirement 600+ credit score, background check, one month deposit+first month rent. Ideal for one person due to layout, parking availability and design." Apply online."
6805 Lake Anne Ct is a house located in Fauquier County and the 20187 ZIP Code. This area is served by the Fauquier County Public Schools attendance zone.
Home Details
Home Type
Year Built
Accessible Home Design
Bedrooms and Bathrooms
Finished Basement
Flooring
Home Design
Home Security
Interior Spaces
Kitchen
Listing and Financial Details
Lot Details
Outdoor Features
Parking
Schools
Utilities
Views
Community Details
Amenities
Overview
Pet Policy
Recreation
Contact
- Listed by Marichu Casino Larkin | Move4Free Realty, LLC
- Phone Number
- Contact
-
Source
 Bright MLS, Inc.
Bright MLS, Inc.
- Dishwasher
- Basement
Nestled in the Piedmont region of Virginia, Warrenton boasts views of the Blue Ridge Mountains and tons of small-town charm. Despite experiencing rapid growth, Warrenton maintains a historic look pervasive in the quaint boutiques, shops, galleries, and cafes along a tree-lined Main Street in the Old Town Warrenton District.
Just an hour’s drive from the countless world-class amenities of Washington, DC, Warrenton is home to an array of vineyards in addition to Virginia’s famed horse country. Numerous museums offer plenty of opportunities to uncover the town’s rich history while a broad range of local parks provide many options for outdoor recreation and nature appreciation. Easy access to major roadways and Dulles International Airport makes getting around from Warrenton simple.
Learn more about living in Warrenton| Colleges & Universities | Distance | ||
|---|---|---|---|
| Colleges & Universities | Distance | ||
| Drive: | 22 min | 12.9 mi | |
| Drive: | 25 min | 13.7 mi | |
| Drive: | 41 min | 26.1 mi | |
| Drive: | 54 min | 29.1 mi |
 The GreatSchools Rating helps parents compare schools within a state based on a variety of school quality indicators and provides a helpful picture of how effectively each school serves all of its students. Ratings are on a scale of 1 (below average) to 10 (above average) and can include test scores, college readiness, academic progress, advanced courses, equity, discipline and attendance data. We also advise parents to visit schools, consider other information on school performance and programs, and consider family needs as part of the school selection process.
The GreatSchools Rating helps parents compare schools within a state based on a variety of school quality indicators and provides a helpful picture of how effectively each school serves all of its students. Ratings are on a scale of 1 (below average) to 10 (above average) and can include test scores, college readiness, academic progress, advanced courses, equity, discipline and attendance data. We also advise parents to visit schools, consider other information on school performance and programs, and consider family needs as part of the school selection process.
View GreatSchools Rating Methodology
Data provided by GreatSchools.org © 2025. All rights reserved.
You May Also Like
Similar Rentals Nearby
What Are Walk Score®, Transit Score®, and Bike Score® Ratings?
Walk Score® measures the walkability of any address. Transit Score® measures access to public transit. Bike Score® measures the bikeability of any address.
What is a Sound Score Rating?
A Sound Score Rating aggregates noise caused by vehicle traffic, airplane traffic and local sources
