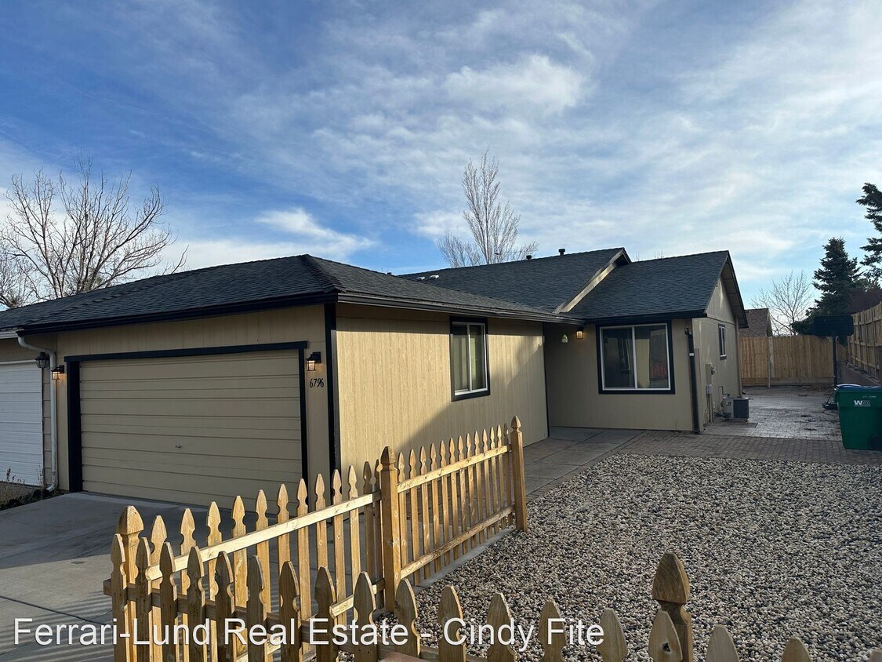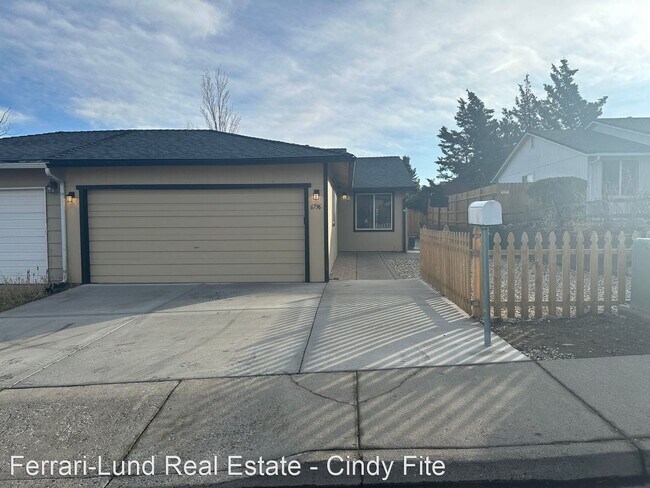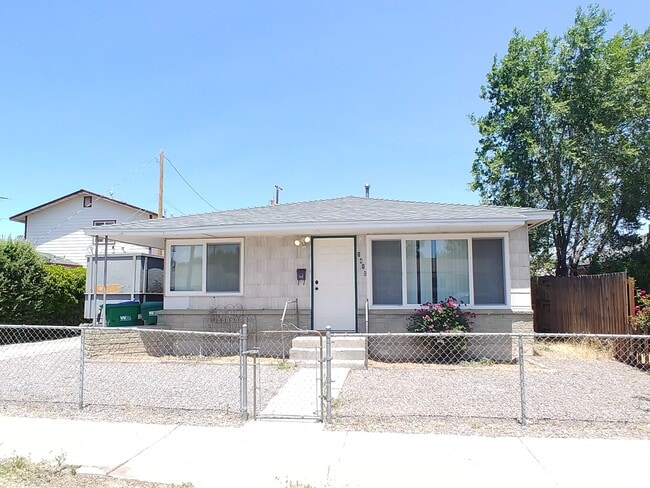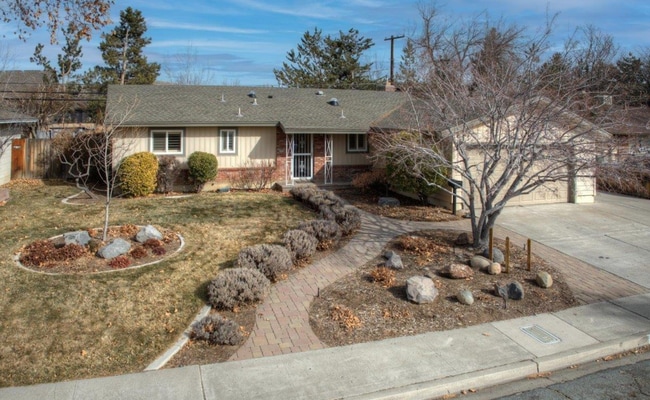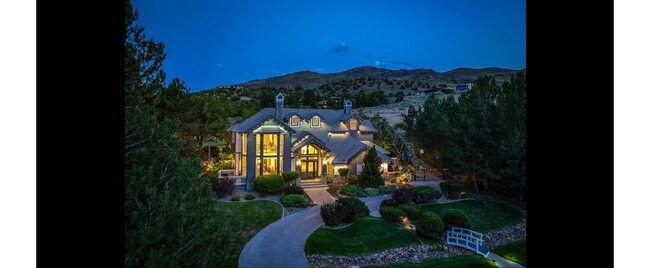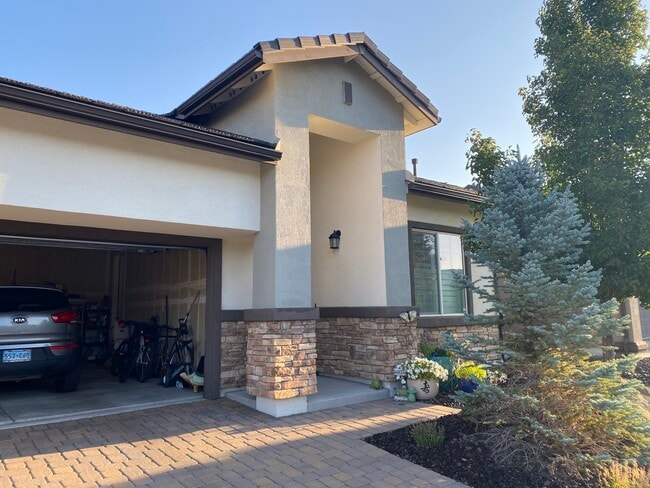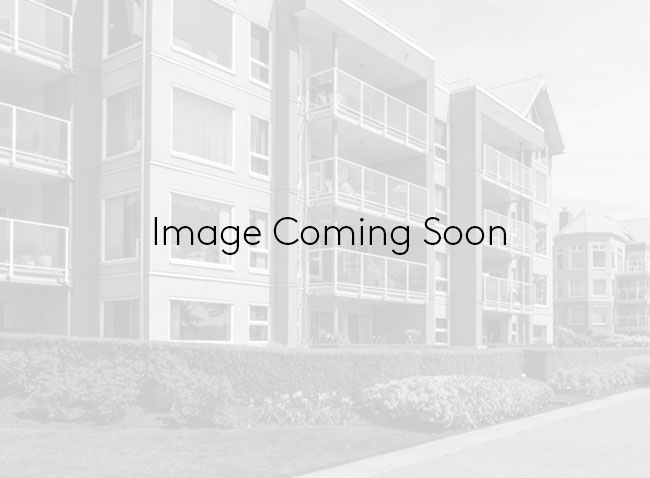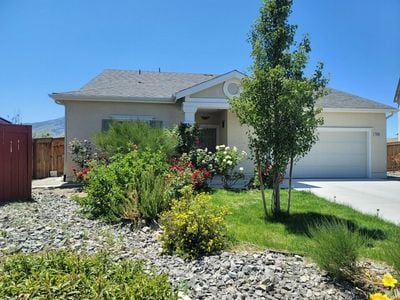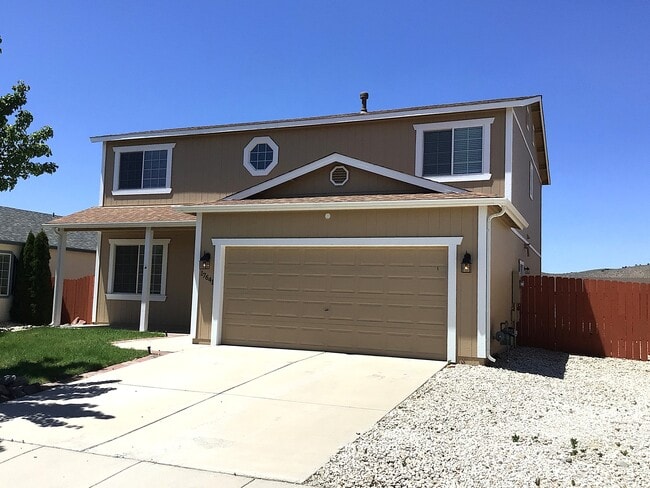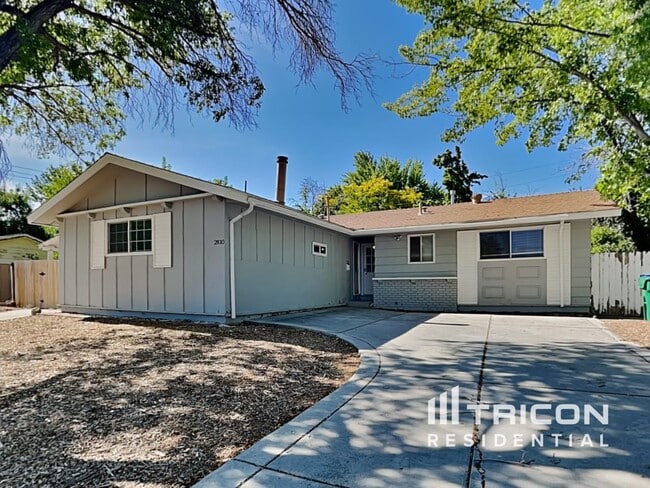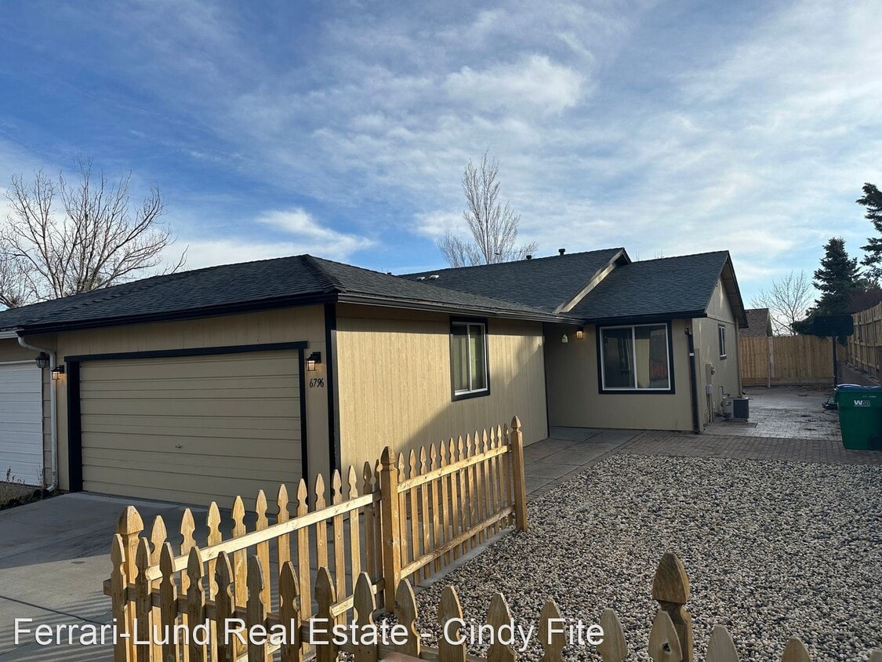6796 Honeysuckle Dr
Reno, NV 89506

Check Back Soon for Upcoming Availability
| Beds | Baths | Average SF |
|---|---|---|
| 3 Bedrooms 3 Bedrooms 3 Br | 2 Baths 2 Baths 2 Ba | 1,080 SF |
Fees and Policies
The fees below are based on community-supplied data and may exclude additional fees and utilities.
- Dogs Allowed
-
Fees not specified
-
Weight limit--
-
Pet Limit--
About This Property
- Spacious attached home in Stead - Updated 3 bedroom, 2 bath 2 car garage in Stead with 1080 sq ft. This home offers life proof type flooring thru out. The kitchen offers a dishwasher, range (electric) and refrigerator as well as a spacious dining nook area. The laundry room offers cabinetry and is off the kitchen in a private room. The living room is spacious and features a large window for natural light. The secondary bathroom has a walk in shower and has been beautifully updated. The master suite offers mirrored closet doors, lots of space, walk in shower and much more. The yard is very low maintenance with all stamped concrete. The yard is not for parking trailers, RV etc. RENTAL APPLICATION PROCESS *You Must View the Property Before Submitting an Application* Professionally managed by Ferrari-Lund Real Estate Property Managers: Cindy Fite NV License # B.S. 145880 Phone: & Camille Fesler NV License # S. 0180767 Phone: 775- Ferrari Lund Real Estate 4990 Vista Blvd, Sparks, NV 89436 We do not hold properties longer then 2 weeks for move in. Lease must be signed within 1 day of application being approved and start date must be within 2 weeks. 1.Go to www.Ferrari- 2.Go to PROPERTY MANAGEMENT (drop down menu) 3.Select RENTALS AVAILABLE 4.Scroll through Rental Listings (do not search for in “Search By” bar) 5.Find Rental Property you are interested in applying for Click on APPLY NOW application and upload required documents. 7. If you have dependents living in the home, pets or co-applicants click the appropriate box. NOTE- Under employment please put the # of years in the same line of work (not current job) REQUIRED DOCUMENTATION To Be uploaded: 1. Copy of Valid Driver’s License, Military ID or State ID. 2. Copy of 30 days - most recent paystubs 3. Proof of Other Income (SSI, Child Support, Etc.) if applicable. 4. If you are Self Employed, provide copies of last 2 most recent tax returns. 5. Pet photo and records (shots, country license, etc) if applicable 6. If you have an Emotional Support Animal please request the application request. In addition we will need a photo of the animal, county registration, reasonable accommodation letter Please note the following: Application fee is $45 per adult Application fee must be paid at the time you apply. Incomplete Application Packets Will NOT Be Processed and application fee will not be refunded. If you pay your application fee online $5.00 is non-refundable (no exception). If we do not get to your application due to applicants ahead of you then we will refund your application fee less $5.00 processing fee. If we process any part of your application, your full application fee is non refundable. • All persons over the age of 18 must submit an individual application. Process When Application Is Received *Completed Applications will be processed as received *If you are unable to provide a specific document, a signed explanation must be provided to be considered. *Applications are processed Monday-Friday. *Processing of application and verification of information is attempted to be completed within 2 business days. Response time from employers or landlords can delay this process. If unable to verify employment and/or rental history within 2 business days of requesting, application will be denied. *You may attach additional supporting documentation when submitting completed application. To view this home please contact Camille Fesler or Cindy Fite to find out the next group showing time (text works best). Social distancing applies, only one group at a time inside the unit during showing times. We suggest following CDC guidelines no close contact, mask required and home will not be sanitized between showings. (RLNE8375420) Other Amenities: Other (none). Appliances: Refrigerator, Range, Oven. Pet policies: Small Dogs Allowed, Cats Allowed.
6796 Honeysuckle Dr is a house located in Washoe County and the 89506 ZIP Code. This area is served by the Washoe County attendance zone.
Unique Features
- Oven, Amenities - none
As the city of Reno continues to grow, suburbs north and south of the city attract more transplants hoping to find affordable living in Nevada. North Valleys, a neighborhood north of Reno’s downtown along Highway 395, provides true Nevada living for Renoites who appreciate open space and proximity to downtown. A 20-minute drive south from North Valleys brings most locals to the center of Reno, where they can watch shows and walk along the Truckee River before returning to home in the northern suburbs.
North Valleys residents like the feel of living in their own community close to the bright lights and entertainment of Reno. Families looking to buy a home in a safe area with schools like North Valleys for its amenities and comfort.
Learn more about living in North ValleysBelow are rent ranges for similar nearby apartments
- Oven, Amenities - none
| Colleges & Universities | Distance | ||
|---|---|---|---|
| Colleges & Universities | Distance | ||
| Drive: | 12 min | 7.3 mi | |
| Drive: | 15 min | 9.6 mi | |
| Drive: | 19 min | 12.8 mi | |
| Drive: | 20 min | 14.5 mi |
 The GreatSchools Rating helps parents compare schools within a state based on a variety of school quality indicators and provides a helpful picture of how effectively each school serves all of its students. Ratings are on a scale of 1 (below average) to 10 (above average) and can include test scores, college readiness, academic progress, advanced courses, equity, discipline and attendance data. We also advise parents to visit schools, consider other information on school performance and programs, and consider family needs as part of the school selection process.
The GreatSchools Rating helps parents compare schools within a state based on a variety of school quality indicators and provides a helpful picture of how effectively each school serves all of its students. Ratings are on a scale of 1 (below average) to 10 (above average) and can include test scores, college readiness, academic progress, advanced courses, equity, discipline and attendance data. We also advise parents to visit schools, consider other information on school performance and programs, and consider family needs as part of the school selection process.
View GreatSchools Rating Methodology
Data provided by GreatSchools.org © 2025. All rights reserved.
You May Also Like
Similar Rentals Nearby
What Are Walk Score®, Transit Score®, and Bike Score® Ratings?
Walk Score® measures the walkability of any address. Transit Score® measures access to public transit. Bike Score® measures the bikeability of any address.
What is a Sound Score Rating?
A Sound Score Rating aggregates noise caused by vehicle traffic, airplane traffic and local sources
