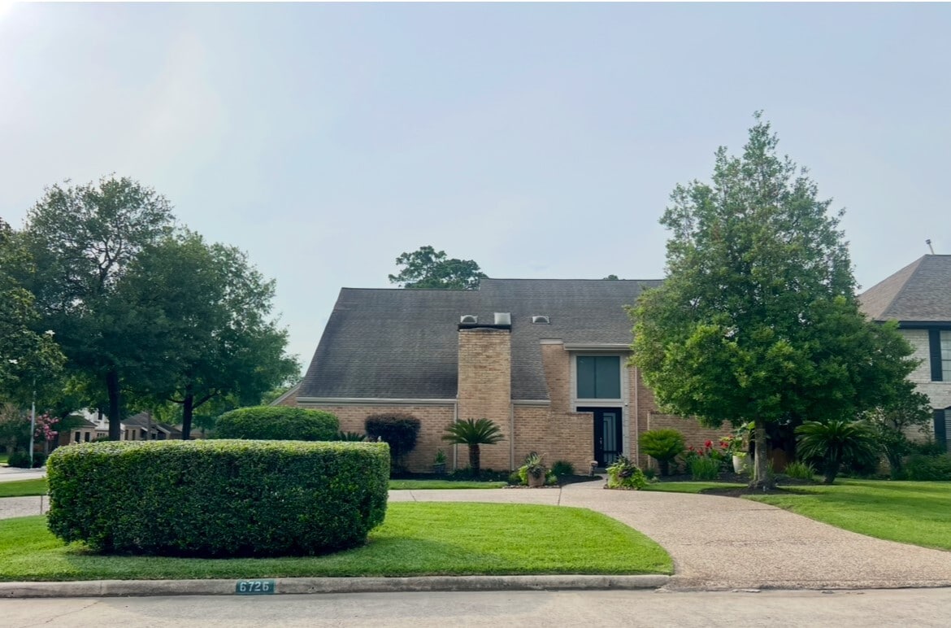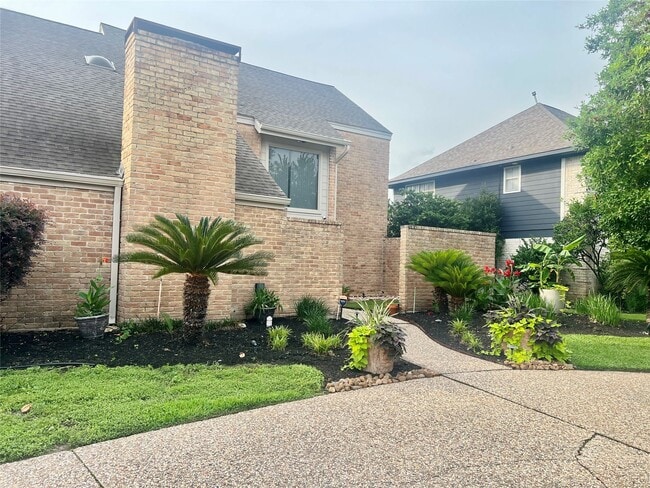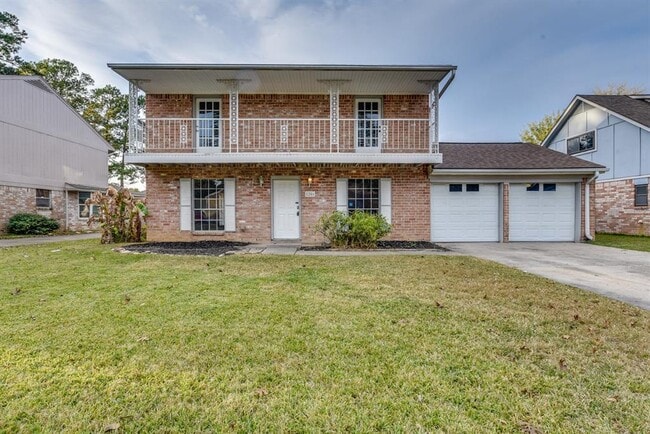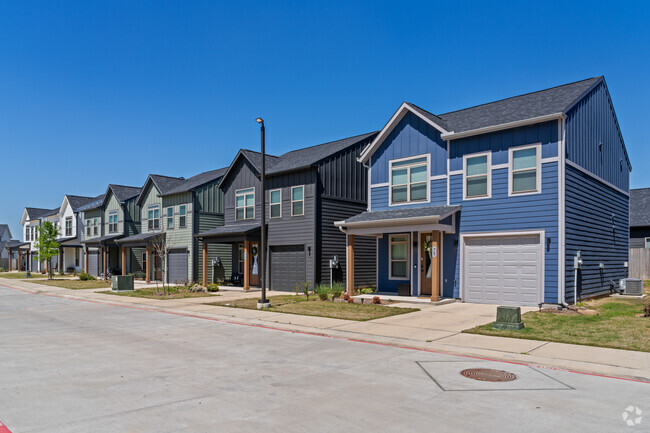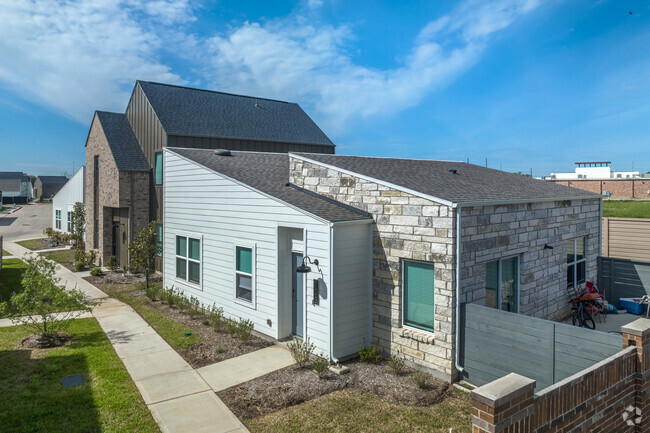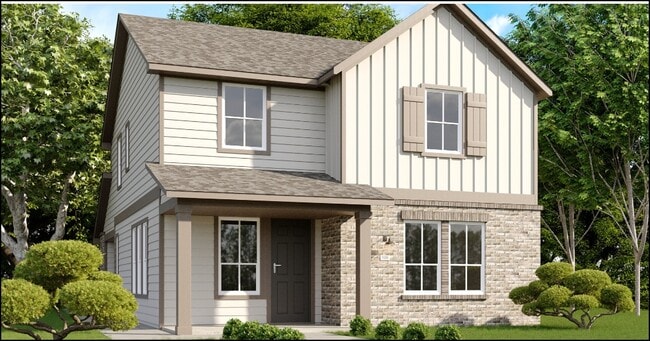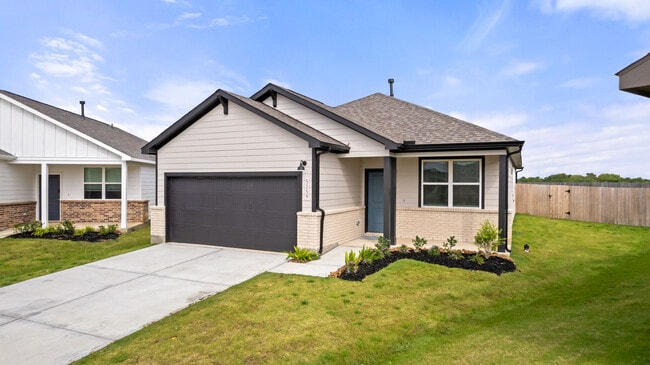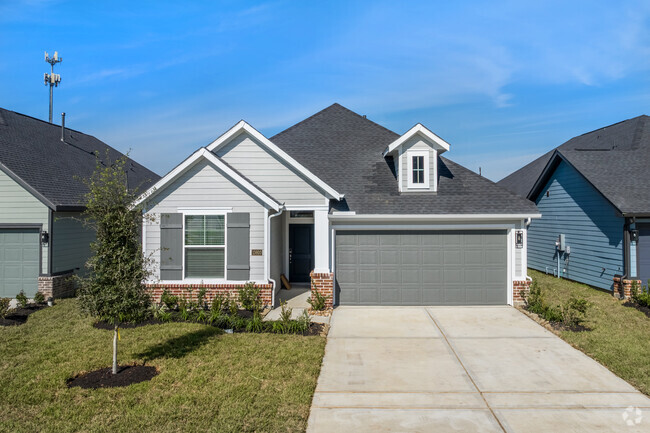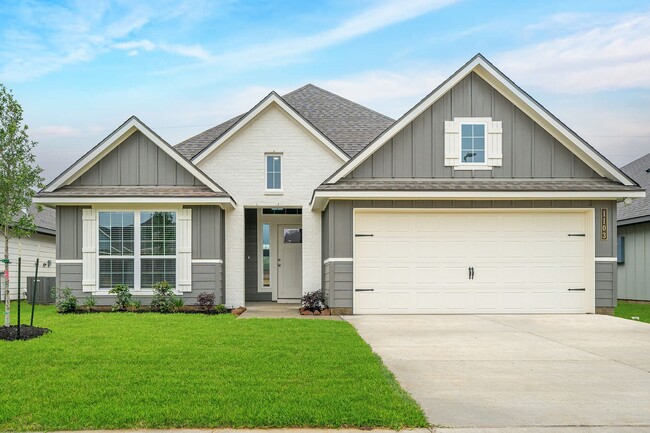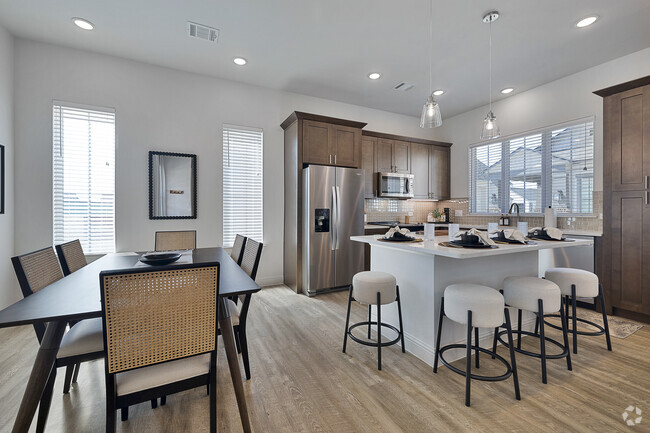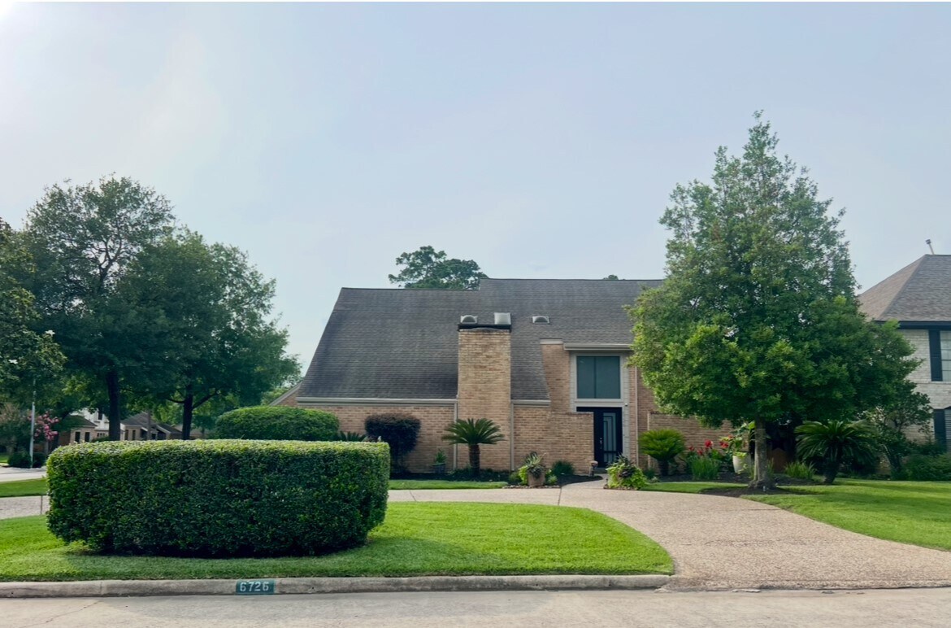6726 Saffron Hills Dr
Spring, TX 77379
-
Bedrooms
4
-
Bathrooms
3
-
Square Feet
3,343 sq ft
-
Available
Available Now
Highlights
- Tennis Courts
- Clubhouse
- Contemporary Architecture
- Vaulted Ceiling
- Engineered Wood Flooring
- Loft

About This Home
Smarthome Package-Home Internet,Alarm,& Lawncare included. Welcome to your future CONTEMPORY/MODERN style home,located in the PRESTIGIOUS Wimbledon Estates Community. This fully remodeled 4-bedroom spectacular home has all the right upgrades with exquisite interiors. Nice open Kitchen w/Large Island,Glass Cooktop/Hood,all SS Appliances,Granite countertops,tiled Backsplash,large Breakfast area,Walk-in Pantry,& Utility room w/Sink and storage. Large Formal Dining room,Family Room w/oversized Fireplace,& Dry Bar/Beverage station. This home is meticulously cared for w/updated Flooring,Painting,Doors,All Bathrooms remodeled & so much more. Primary w/custom Ensuite bath/closet. Upstairs has 3 bedrooms,Gameroom has Halo Recessed Lighting w/mini kitchenette. This incredible home has a rear-loading 2-car Garage,3rd Bay rear parking,and Large Circular Driveway. Large corner lot w/a private outdoor Gazebo for living or dining in the fully fenced backyard. Truly a Must See!!! MLS# 82668602
6726 Saffron Hills Dr is a house located in Harris County and the 77379 ZIP Code. This area is served by the Klein Independent attendance zone.
Home Details
Home Type
Year Built
Attic
Bedrooms and Bathrooms
Eco-Friendly Details
Flooring
Home Design
Home Security
Interior Spaces
Kitchen
Laundry
Listing and Financial Details
Lot Details
Outdoor Features
Parking
Schools
Utilities
Community Details
Amenities
Overview
Pet Policy
Recreation
Contact
- Listed by Craschelle DeRouen-Lane | Real Broker,LLC
- Phone Number
- Contact
-
Source
 Houston Association of REALTORS®
Houston Association of REALTORS®
Situated just south of the center of Spring, Texas, Cypresswood is a charming suburban locale set around one of the area’s most convenient thoroughfares, Cypresswood Drive. There’s an incredible mix of apartments to choose from in Cypresswood, including mid-rise, modern communities with incredible amenities to more down-home style communities near the highway. To the east sits the Spring Creek Greenway and Pundt Park, both of which provide amazing views of the creek and the lush greenery that surrounds it. Proximity to Downtown Spring means that even in this quiet, suburban area you’re never from convenient shops and grocery stores. Downtown Houston is just a 30-minute drive south should you want to explore the big city.
Learn more about living in Cypresswood| Colleges & Universities | Distance | ||
|---|---|---|---|
| Colleges & Universities | Distance | ||
| Drive: | 27 min | 17.0 mi | |
| Drive: | 34 min | 20.6 mi | |
| Drive: | 37 min | 23.3 mi | |
| Drive: | 38 min | 23.6 mi |
 The GreatSchools Rating helps parents compare schools within a state based on a variety of school quality indicators and provides a helpful picture of how effectively each school serves all of its students. Ratings are on a scale of 1 (below average) to 10 (above average) and can include test scores, college readiness, academic progress, advanced courses, equity, discipline and attendance data. We also advise parents to visit schools, consider other information on school performance and programs, and consider family needs as part of the school selection process.
The GreatSchools Rating helps parents compare schools within a state based on a variety of school quality indicators and provides a helpful picture of how effectively each school serves all of its students. Ratings are on a scale of 1 (below average) to 10 (above average) and can include test scores, college readiness, academic progress, advanced courses, equity, discipline and attendance data. We also advise parents to visit schools, consider other information on school performance and programs, and consider family needs as part of the school selection process.
View GreatSchools Rating Methodology
Data provided by GreatSchools.org © 2025. All rights reserved.
You May Also Like
Similar Rentals Nearby
-
-
-
-
-
1 / 25
-
-
-
-
-
What Are Walk Score®, Transit Score®, and Bike Score® Ratings?
Walk Score® measures the walkability of any address. Transit Score® measures access to public transit. Bike Score® measures the bikeability of any address.
What is a Sound Score Rating?
A Sound Score Rating aggregates noise caused by vehicle traffic, airplane traffic and local sources
