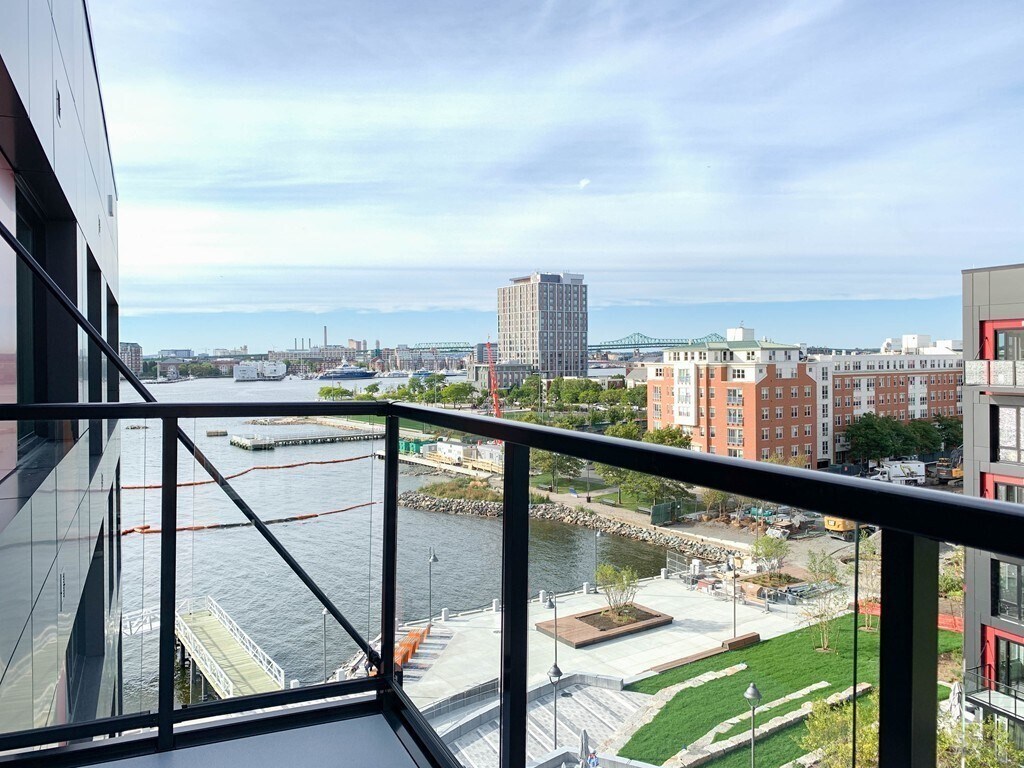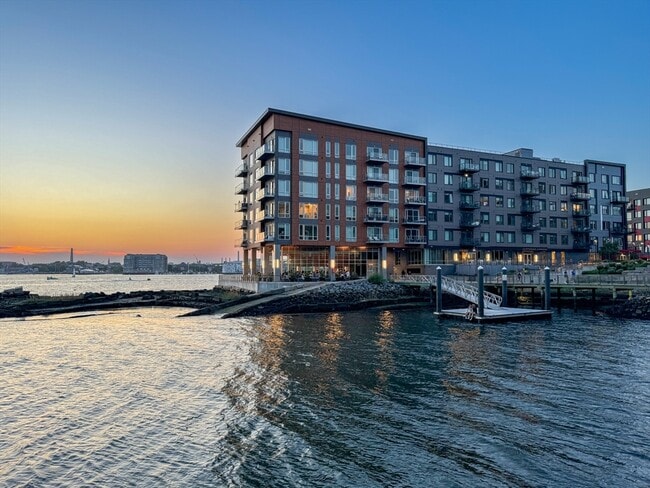$2,500
Total Monthly Price2 Beds, 1 Bath, 1,500 sq ft





Bedrooms
2
Bathrooms
2
Square Feet
1,075 sq ft
Available
Available Now

Penthouse Southeast CORNER 2BR/2BA wBALCONY&Garage PARKING INCLUDED w/serene views of the Courtyard,Harbor & Seaport Skyline at SLIP65,East Boston Waterfront's premier luxury condo community. Sleek kitchen offers oversized island&equipped w/custom cabinetry&PH Spec $8300 integrated MONOGRAM Refrigerator&$1720 MONOGRAM DW+ 5 burner gas stove,oven&MW. Corner Living/dining area w/balcony. King Primary BR w/Walk-In-Closet+ensuite BA ft. dual vanity&glass shower. Spacious 2nd BR w/large closet&Tub/Shower Combo&Linen Storage. In-Unit Bosch W/D &HW Fls throughout.Set on 7 acres of prime waterfront,enjoy a lifestyle unlike no other w/direct access to the Boston Harborwalk,24/7 Concierge,State of the Art Gym&Yoga Studio w/Locker RMs,Multiple Harbor Lounges w/Catering Kitchens&Grill Decks,Dog Park,Pet Wash,Bike Stg,Work Pods,Community Programming,3 Dining Options: Cafe Iterum,MIDA Italian,Smoke Shop BBQ&more. Minutes to STATE ST,MGH,Seaport via Blue Line,Ferry,Water Taxi. MLS# 73440108
65 Lewis St is a condo located in Suffolk County and the 02128 ZIP Code.
Home Type
Year Built
Bedrooms and Bathrooms
Flooring
Home Design
Home Security
Interior Spaces
Kitchen
Laundry
Listing and Financial Details
Location
Lot Details
Outdoor Features
Parking
Utilities
Views
Amenities
Overview
Pet Policy
Recreation
The fees below are based on community-supplied data and may exclude additional fees and utilities.
The neighborhood designated as Central Maverick Square-Paris Street is a lively urban area just across the harbor from Boston, a mere two-mile distance. This East Boston neighborhood boasts a wide range of newer upscale apartments along the waterfront, cozy condos, and historic houses. From historic Victorian architecture to classic bow-front brick homes, Central Maverick is a unique neighborhood with a diverse population to match.
Trendy restaurants and even trendier boutiques continue to move their way into this vibrant neighborhood. From bakeries and cafes to grills and pubs, this East Boston oasis has it all. Public transit and proximity to major interstates makes commuting a breeze, and there are high-ranking public schools, large supermarkets, and various community parks around town as well.
Learn more about living in Central Maverick Square-Paris St| Colleges & Universities | Distance | ||
|---|---|---|---|
| Colleges & Universities | Distance | ||
| Drive: | 7 min | 2.8 mi | |
| Drive: | 9 min | 3.3 mi | |
| Drive: | 9 min | 3.7 mi | |
| Drive: | 10 min | 4.3 mi |
Transportation options available in Boston include Maverick Station, located 0.3 mile from 65 Lewis St Unit PH615. 65 Lewis St Unit PH615 is near General Edward Lawrence Logan International, located 2.2 miles or 5 minutes away.
| Transit / Subway | Distance | ||
|---|---|---|---|
| Transit / Subway | Distance | ||
|
|
Walk: | 5 min | 0.3 mi |
|
|
Drive: | 5 min | 2.2 mi |
|
|
Drive: | 6 min | 2.3 mi |
|
|
Drive: | 7 min | 2.7 mi |
|
|
Drive: | 7 min | 3.0 mi |
| Commuter Rail | Distance | ||
|---|---|---|---|
| Commuter Rail | Distance | ||
|
|
Drive: | 6 min | 2.5 mi |
| Drive: | 7 min | 2.5 mi | |
|
|
Drive: | 7 min | 3.2 mi |
|
|
Drive: | 12 min | 4.4 mi |
| Drive: | 12 min | 5.4 mi |
| Airports | Distance | ||
|---|---|---|---|
| Airports | Distance | ||
|
General Edward Lawrence Logan International
|
Drive: | 5 min | 2.2 mi |
Time and distance from 65 Lewis St Unit PH615.
| Shopping Centers | Distance | ||
|---|---|---|---|
| Shopping Centers | Distance | ||
| Walk: | 13 min | 0.7 mi | |
| Drive: | 6 min | 2.5 mi | |
| Drive: | 7 min | 2.7 mi |
| Parks and Recreation | Distance | ||
|---|---|---|---|
| Parks and Recreation | Distance | ||
|
Boston National Historical Park
|
Drive: | 7 min | 2.7 mi |
|
New England Aquarium
|
Drive: | 7 min | 2.8 mi |
|
Boston Harbor Islands National Recreation Area
|
Drive: | 7 min | 3.0 mi |
|
Boston African American National Historic Site
|
Drive: | 8 min | 3.0 mi |
|
Boston Children's Museum
|
Drive: | 8 min | 3.3 mi |
| Hospitals | Distance | ||
|---|---|---|---|
| Hospitals | Distance | ||
| Drive: | 7 min | 2.8 mi | |
| Drive: | 7 min | 2.8 mi | |
| Drive: | 9 min | 3.8 mi |
| Military Bases | Distance | ||
|---|---|---|---|
| Military Bases | Distance | ||
| Drive: | 29 min | 16.2 mi | |
| Drive: | 34 min | 17.8 mi |
$2,500
Total Monthly Price2 Beds, 1 Bath, 1,500 sq ft
$2,590
Total Monthly Price2 Beds, 1 Bath, 1,150 sq ft
What Are Walk Score®, Transit Score®, and Bike Score® Ratings?
Walk Score® measures the walkability of any address. Transit Score® measures access to public transit. Bike Score® measures the bikeability of any address.
What is a Sound Score Rating?
A Sound Score Rating aggregates noise caused by vehicle traffic, airplane traffic and local sources