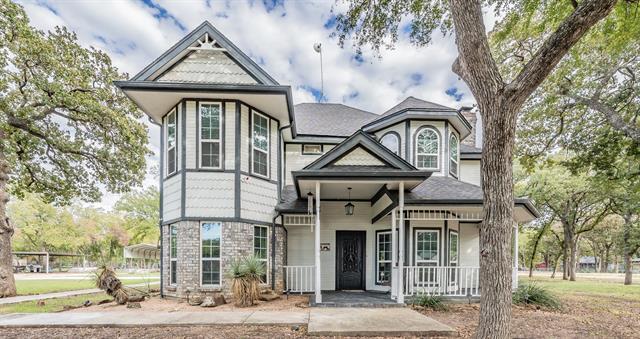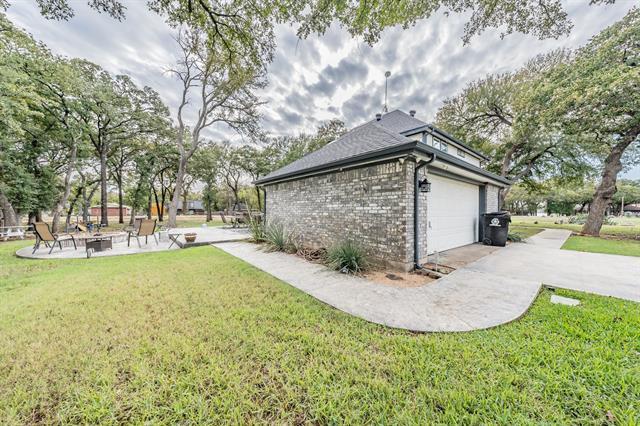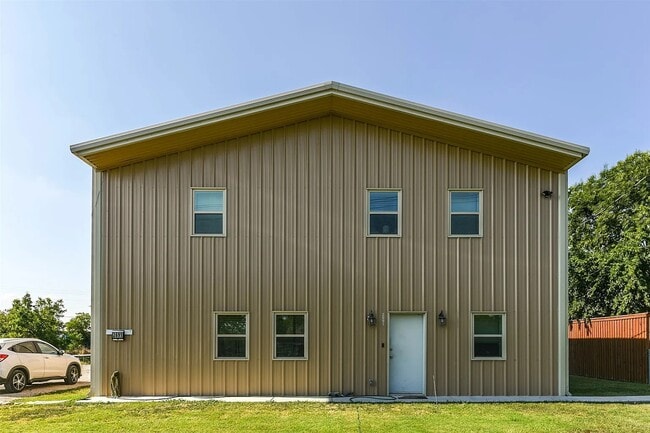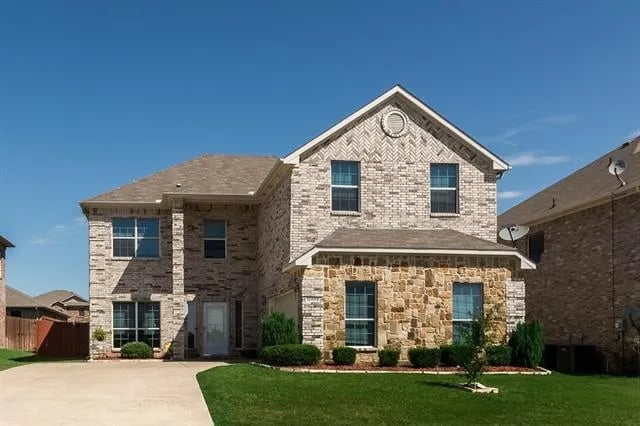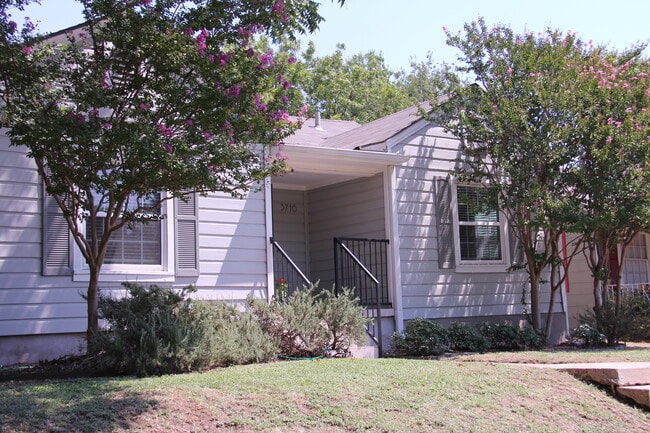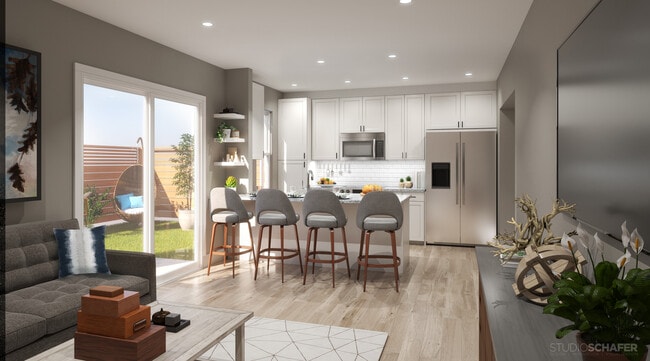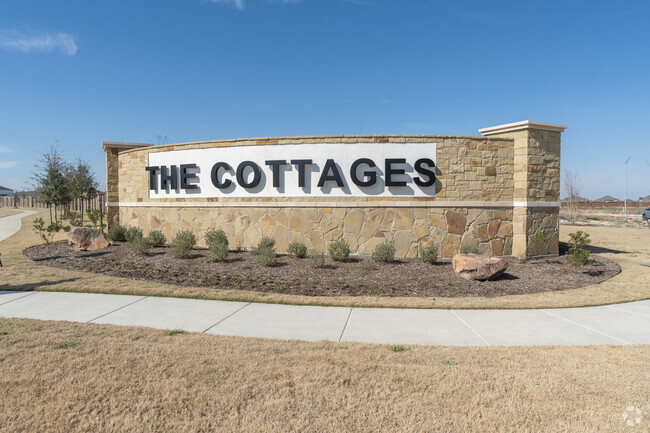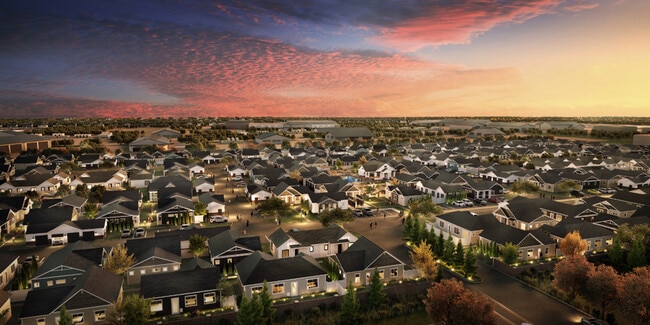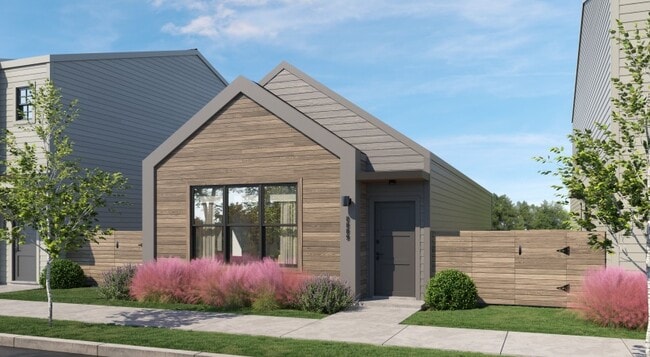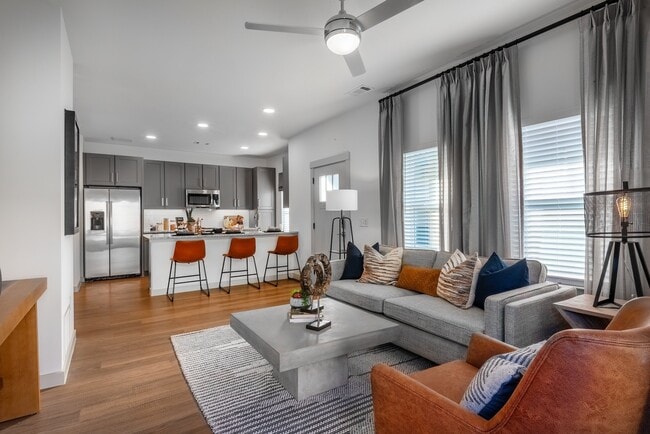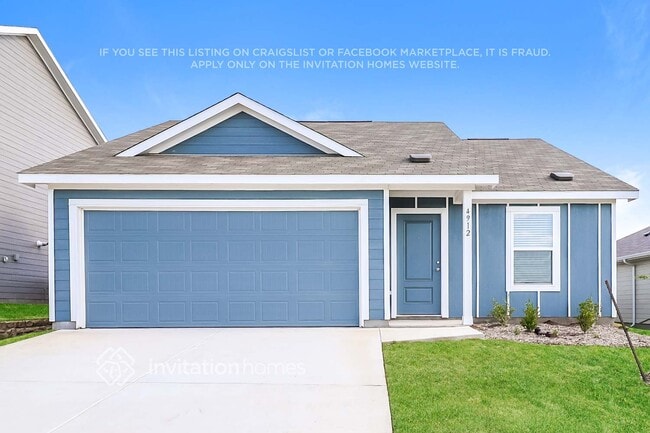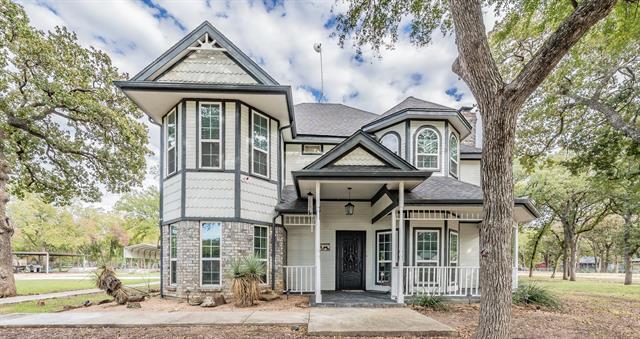6420 Peden Rd
Fort Worth, TX 76179
-
Bedrooms
3
-
Bathrooms
3.5
-
Square Feet
2,378 sq ft
-
Available
Available Now
Highlights
- RV Carport
- Deck
- Victorian Architecture
- Granite Countertops
- Covered Patio or Porch
- 2 Car Attached Garage

About This Home
Stunning home offers comfort and style. As you step on the front porch notice the gorgeous ornate doors. Step inside and be greeted by formal dining room, ideal for hosting dinner parties or enjoying family meals. Notice the beautiful granite counter tops. The kitchen has ample counter space. Retreat to the spacious living room and be warmed by the fireplace or head to the game room for some well-deserved fun. Situated on 2.5 acres of lush land, this property provides the tranquility and privacy you desire. Enjoy the peaceful ambiance as you unwind on the covered front patio or gather with friends around the fire pit on the large back patio. Take in breathtaking views of the nearby lake or bask in the natural beauty. For those with multiple vehicles, in addition to the garage there is a carport with additional RV parking spaces available. Nature enthusiasts will delight in spotting deer roaming around the property, adding a touch of wildlife to your everyday life. All information is deemed reliable, and the buyer and buyer’s agent are responsible for verifying all information, including but not limited to the status of construction of the home, lot dimensions, easements, school district, and subdivision restrictions. Furniture is the pictures is not included and has already been removed from the home.
6420 Peden Rd is a house located in Tarrant County and the 76179 ZIP Code. This area is served by the Eagle Mt-Saginaw Independent attendance zone.
Home Details
Home Type
Year Built
Bedrooms and Bathrooms
Flooring
Home Design
Home Security
Interior Spaces
Kitchen
Laundry
Listing and Financial Details
Lot Details
Outdoor Features
Parking
Schools
Utilities
Community Details
Overview
Pet Policy
Fees and Policies
The fees below are based on community-supplied data and may exclude additional fees and utilities.
- Parking
-
Surface Lot--
-
Covered--
Contact
- Listed by Jasmine Sellers | House Brokerage
- Phone Number
- Contact
-
Source
 North Texas Real Estate Information System, Inc.
North Texas Real Estate Information System, Inc.
- Air Conditioning
- Heating
- Ceiling Fans
- Security System
- Double Vanities
- Fireplace
- Dishwasher
- Granite Countertops
- Pantry
- Island Kitchen
- Microwave
- Carpet
- Vinyl Flooring
- Walk-In Closets
Pecan Acres is a slightly secluded neighborhood northwest of Fort Worth, Texas. Situated on Eagle Mountain Lake, residents of Pecan Acres enjoy a tranquil, lakefront lifestyle without the hassles of big-city living.
However, if you’re commuting to Fort Worth for work, don’t fret! Traveling into the city is a breeze, so you truly get the best of both worlds—peaceful lakefront living at a commutable distance from a bustling metropolis.
Campgrounds, lakefront parks, and local restaurants are the main focus of this residential neighborhood. Picturesque single-family homes line the residential neighborhoods of Pecan Acres, but outside of the lakefront property, most of the neighborhood is made up of open land and sprawling woodlands.
Learn more about living in Pecan Acres| Colleges & Universities | Distance | ||
|---|---|---|---|
| Colleges & Universities | Distance | ||
| Drive: | 28 min | 13.2 mi | |
| Drive: | 42 min | 22.0 mi | |
| Drive: | 35 min | 22.1 mi | |
| Drive: | 38 min | 23.8 mi |
 The GreatSchools Rating helps parents compare schools within a state based on a variety of school quality indicators and provides a helpful picture of how effectively each school serves all of its students. Ratings are on a scale of 1 (below average) to 10 (above average) and can include test scores, college readiness, academic progress, advanced courses, equity, discipline and attendance data. We also advise parents to visit schools, consider other information on school performance and programs, and consider family needs as part of the school selection process.
The GreatSchools Rating helps parents compare schools within a state based on a variety of school quality indicators and provides a helpful picture of how effectively each school serves all of its students. Ratings are on a scale of 1 (below average) to 10 (above average) and can include test scores, college readiness, academic progress, advanced courses, equity, discipline and attendance data. We also advise parents to visit schools, consider other information on school performance and programs, and consider family needs as part of the school selection process.
View GreatSchools Rating Methodology
Data provided by GreatSchools.org © 2025. All rights reserved.
You May Also Like
Similar Rentals Nearby
-
-
-
-
-
-
-
-
-
-
1 / 16
What Are Walk Score®, Transit Score®, and Bike Score® Ratings?
Walk Score® measures the walkability of any address. Transit Score® measures access to public transit. Bike Score® measures the bikeability of any address.
What is a Sound Score Rating?
A Sound Score Rating aggregates noise caused by vehicle traffic, airplane traffic and local sources
