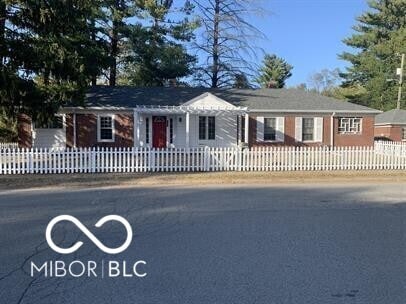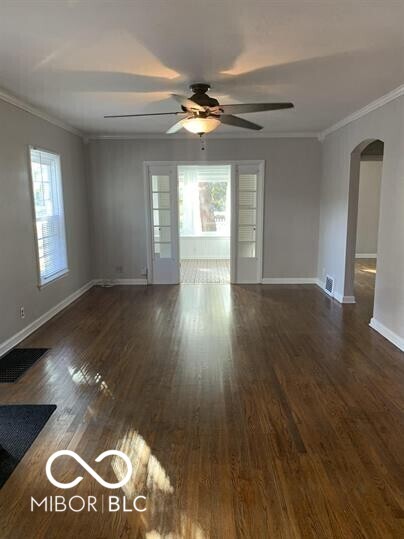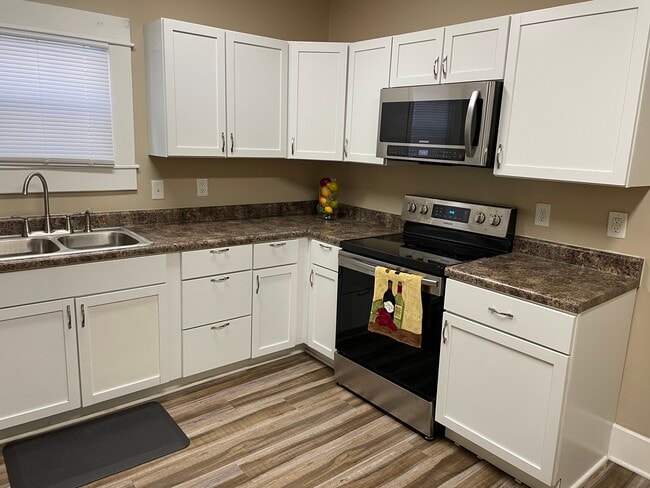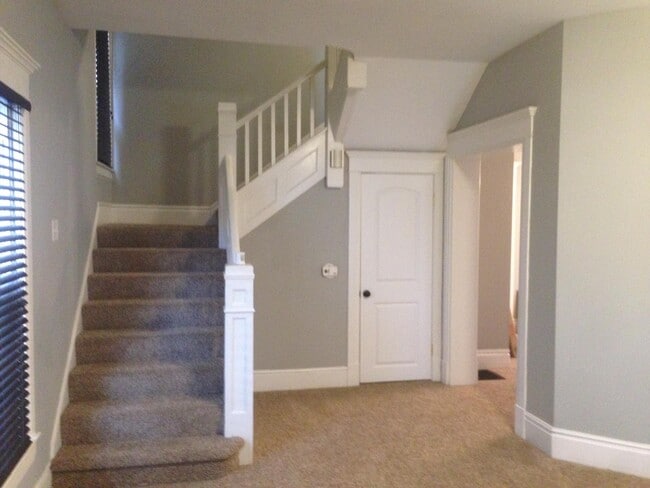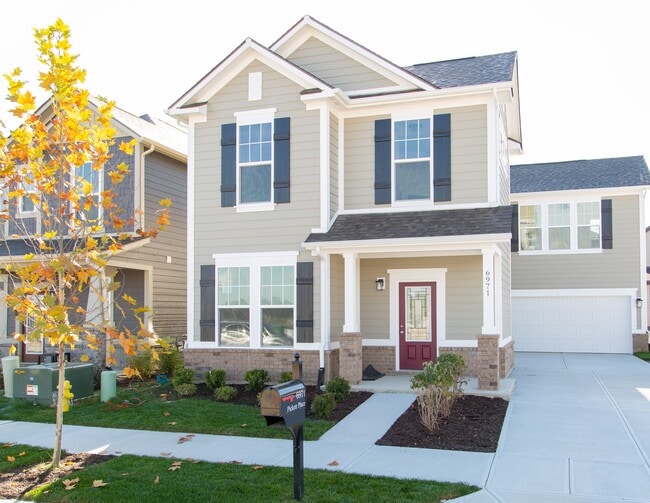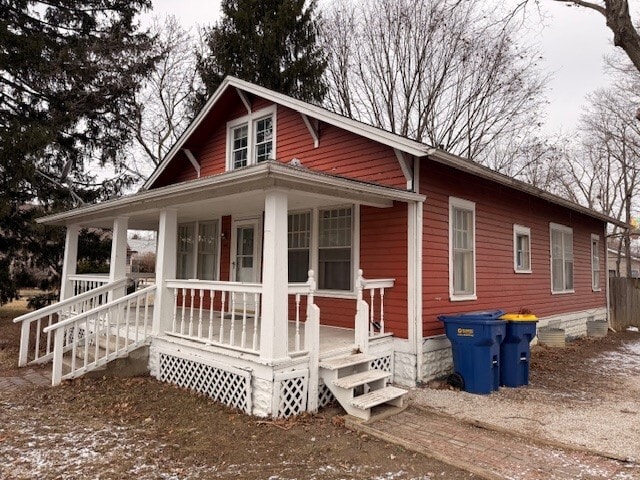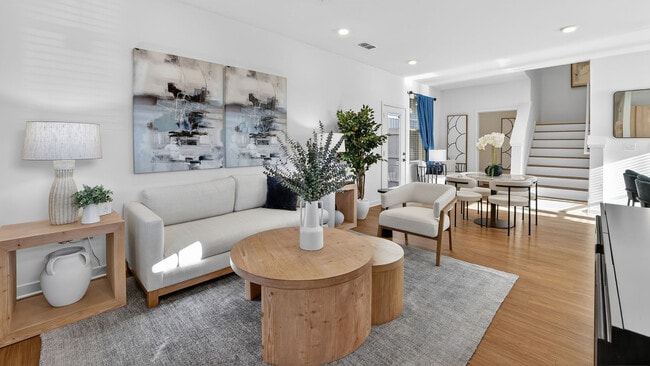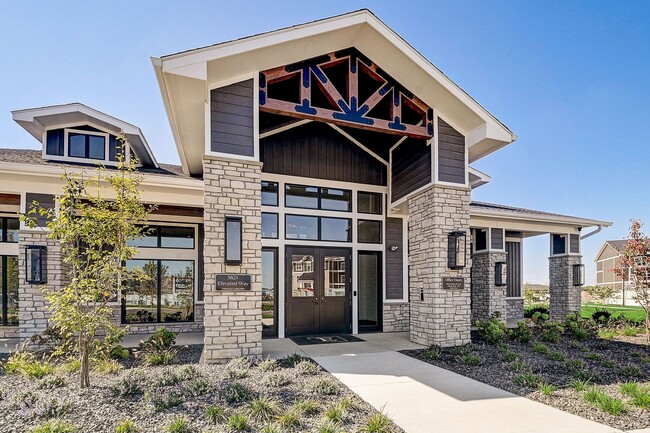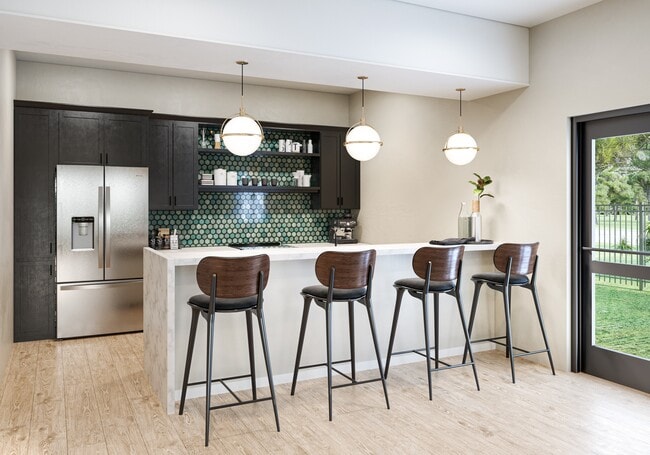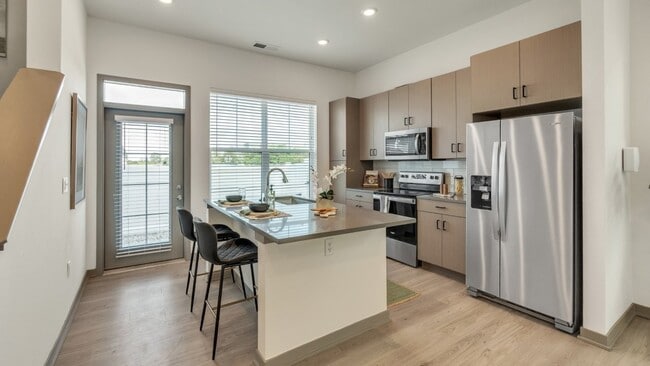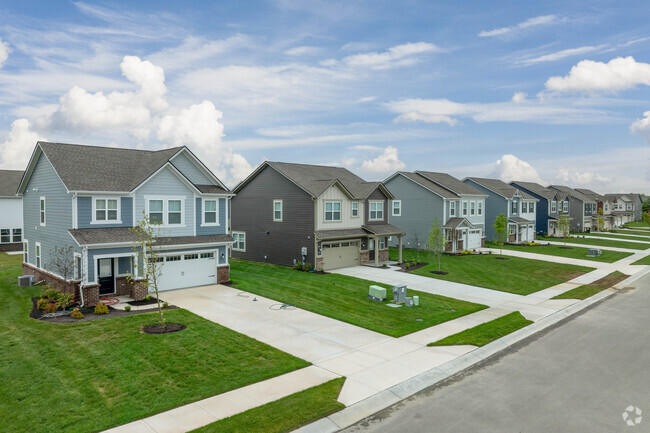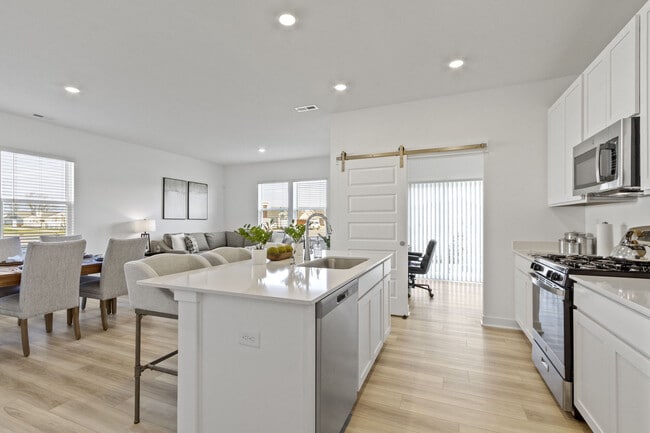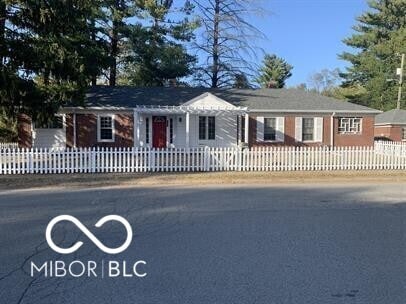3 Beds, 2 Baths, 1,250 sq ft
6401 Central Ave
Indianapolis, IN 46220
-
Bedrooms
2
-
Bathrooms
1
-
Square Feet
932 sq ft
-
Available
Available Now
Highlights
- Craftsman Architecture
- Wood Flooring
- L-Shaped Dining Room
- 1 Car Detached Garage
- 1-Story Property
- Central Air

About This Home
This charming 2 bed 2 bath home for lease is move in ready in a highly sought after neighborhood. With a white picket fence around the home is great for young family. A spacious living room with hardwood floors that leads to the kitchen with white cabinetry and stainless steel appliances. Spacious master bedroom with an attached closet and master bath. Other bedroom has hardwoods as well. Home is ready for your touch on move in day! Landscaping and lawn care are fully included-offering you a hassle-free lifestyle year-round. Based on information submitted to the MLS GRID as of [see last changed date above]. All data is obtained from various sources and may not have been verified by broker or MLS GRID. Supplied Open House Information is subject to change without notice. All information should be independently reviewed and verified for accuracy. Properties may or may not be listed by the office/agent presenting the information. Some IDX listings have been excluded from this website. Prices displayed on all Sold listings are the Last Known Listing Price and may not be the actual selling price.
6401 Central Ave is a house located in Marion County and the 46220 ZIP Code. This area is served by the Indianapolis Public Schools attendance zone.
Home Details
Home Type
Year Built
Bedrooms and Bathrooms
Home Design
Interior Spaces
Kitchen
Listing and Financial Details
Lot Details
Parking
Utilities
Community Details
Overview
Pet Policy
Fees and Policies
The fees listed below are community-provided and may exclude utilities or add-ons. All payments are made directly to the property and are non-refundable unless otherwise specified. Use the Cost Calculator to determine costs based on your needs.
-
One-Time Basics
-
Due at Application
-
Application Fee Per ApplicantCharged per applicant.$40
-
-
Due at Application
-
Garage Lot
Property Fee Disclaimer: Based on community-supplied data and independent market research. Subject to change without notice. May exclude fees for mandatory or optional services and usage-based utilities.
Contact
- Listed by Bret Arthur | Berkshire Hathaway Home
- Phone Number
- Contact
-
Source
 MIBOR REALTOR® Association
MIBOR REALTOR® Association
Situated in northern Indianapolis, Broad Ripple is the only one of the city’s six cultural districts not located in the downtown area. Broad Ripple boasts a vibrant combination of delicious restaurants, one-of-a-kind shops, cozy cafes, art galleries, and nightlife hotspots for all to enjoy.
The fabric of Broad Ripple consists of bold public art, graffiti murals, and lush parks and greenways. Recreational activities abound at the spacious Broad Ripple Park and on the winding White River. Housing options in Broad Ripple range from modern luxury apartments to charming historic duplexes and everything in between.
Learn more about living in Broad Ripple- Air Conditioning
- Dishwasher
- Disposal
- Refrigerator
- Hardwood Floors
| Colleges & Universities | Distance | ||
|---|---|---|---|
| Colleges & Universities | Distance | ||
| Drive: | 6 min | 2.8 mi | |
| Drive: | 11 min | 5.1 mi | |
| Drive: | 13 min | 6.2 mi | |
| Drive: | 14 min | 6.3 mi |
 The GreatSchools Rating helps parents compare schools within a state based on a variety of school quality indicators and provides a helpful picture of how effectively each school serves all of its students. Ratings are on a scale of 1 (below average) to 10 (above average) and can include test scores, college readiness, academic progress, advanced courses, equity, discipline and attendance data. We also advise parents to visit schools, consider other information on school performance and programs, and consider family needs as part of the school selection process.
The GreatSchools Rating helps parents compare schools within a state based on a variety of school quality indicators and provides a helpful picture of how effectively each school serves all of its students. Ratings are on a scale of 1 (below average) to 10 (above average) and can include test scores, college readiness, academic progress, advanced courses, equity, discipline and attendance data. We also advise parents to visit schools, consider other information on school performance and programs, and consider family needs as part of the school selection process.
View GreatSchools Rating Methodology
Data provided by GreatSchools.org © 2026. All rights reserved.
You May Also Like
Similar Rentals Nearby
-
$1,885Total Monthly PriceTotal Monthly Price NewPrices include all required monthly fees.12 Month LeaseHouse for Rent
-
$2,275Total Monthly PriceTotal Monthly Price NewPrices include all required monthly fees.12 Month LeaseHouse for Rent
3 Beds, 2 Baths, 1,822 sq ft
-
$2,925Total Monthly PriceTotal Monthly Price NewPrices include all required monthly fees.12 Month LeaseHouse for Rent
3 Beds, 2.5 Baths, 2,103 sq ft
-
$1,700Total Monthly PriceTotal Monthly Price NewPrices include all required monthly fees.12 Month LeaseHouse for Rent
3 Beds, 2 Baths, 1,076 sq ft
-
-
-
-
-
-
What Are Walk Score®, Transit Score®, and Bike Score® Ratings?
Walk Score® measures the walkability of any address. Transit Score® measures access to public transit. Bike Score® measures the bikeability of any address.
What is a Sound Score Rating?
A Sound Score Rating aggregates noise caused by vehicle traffic, airplane traffic and local sources
