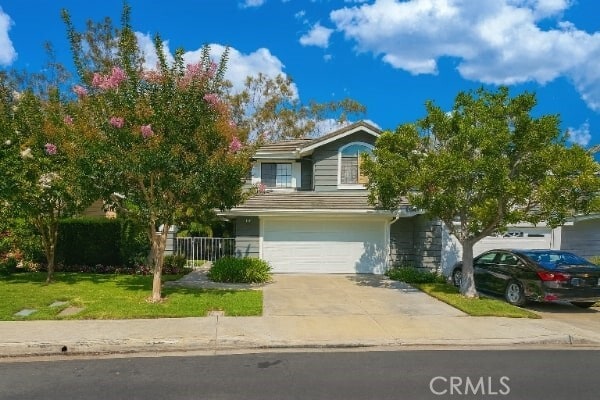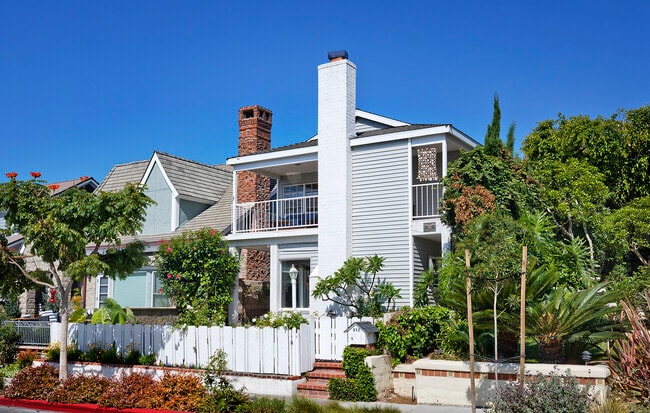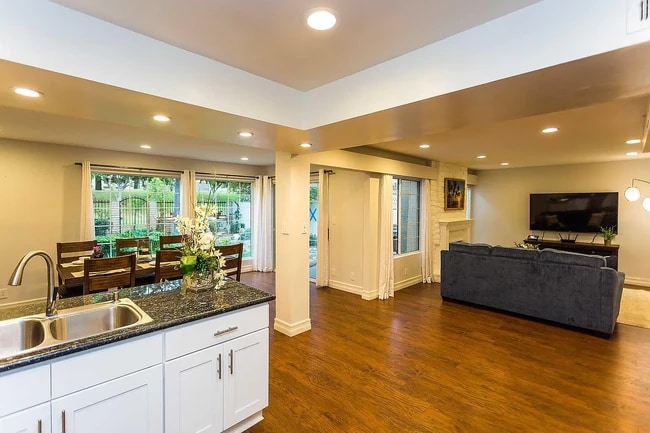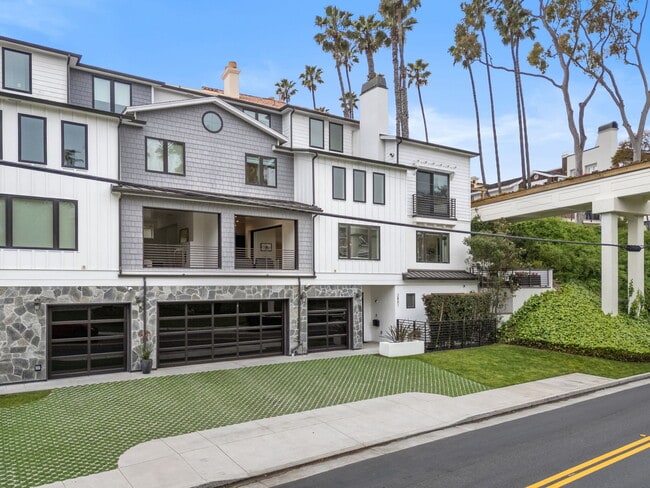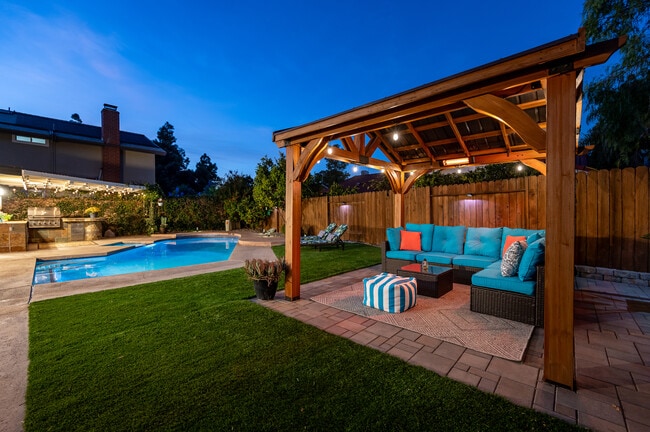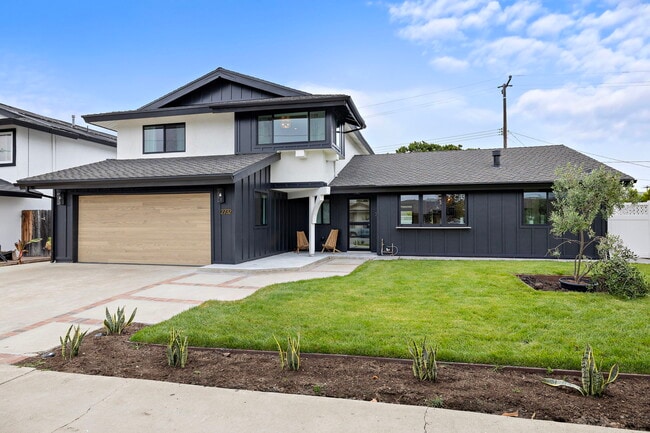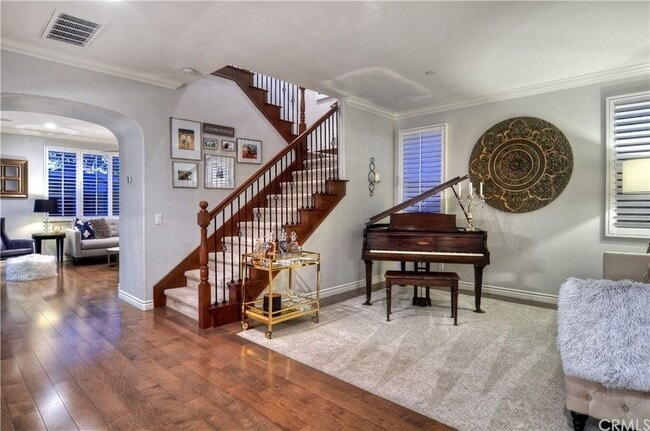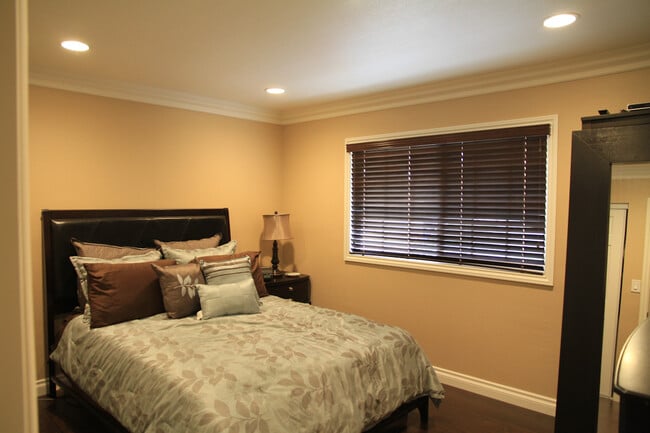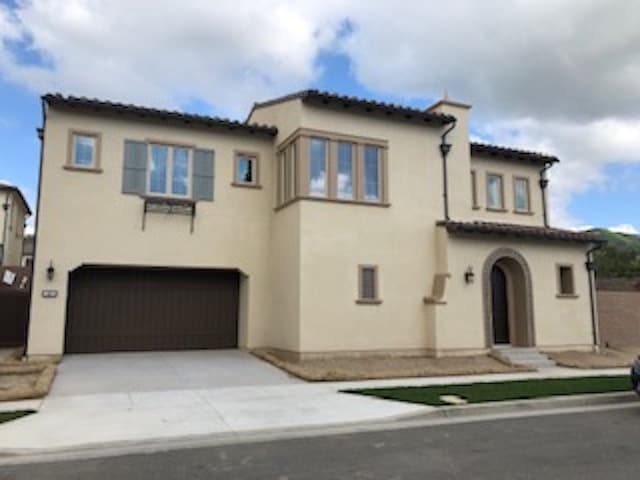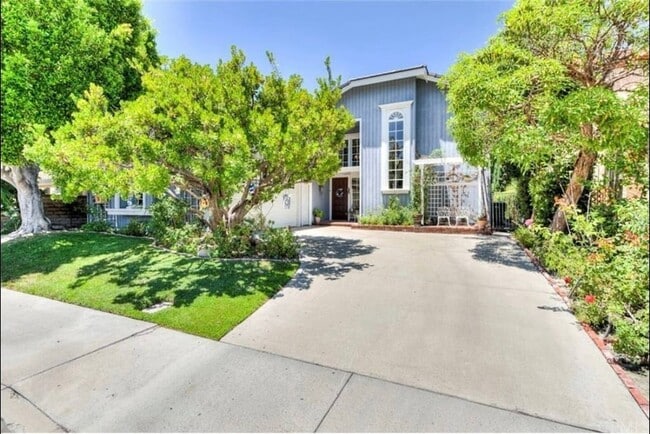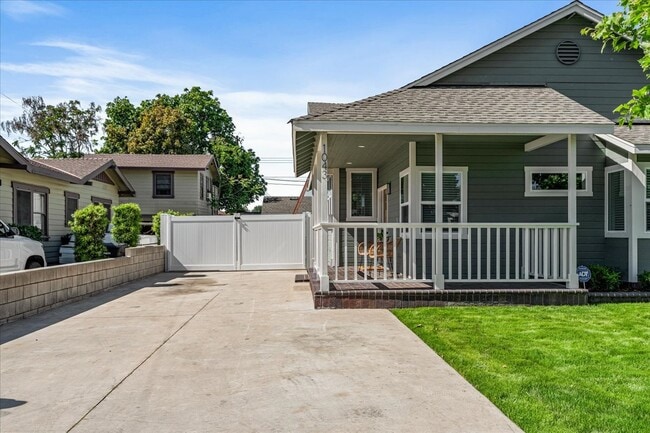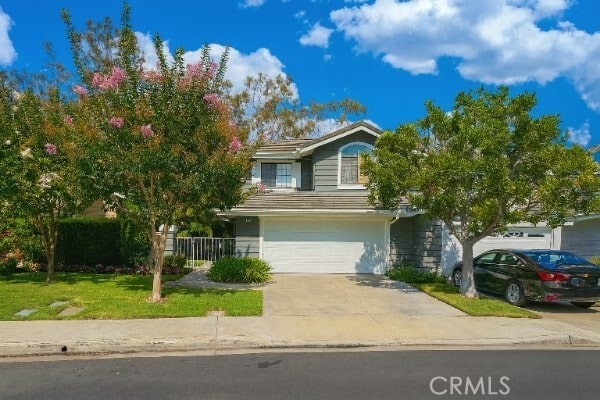64 Tidewind
Irvine, CA 92603
-
Bedrooms
3
-
Bathrooms
3
-
Square Feet
2,400 sq ft
-
Available
Available Now
Highlights
- In Ground Pool
- Heated Spa
- Primary Bedroom Suite
- Updated Kitchen
- Cape Cod Architecture
- View of Hills

About This Home
Beautifully updated and move-in ready, this spacious lease opportunity is located in the highly sought-after Turtle Rock community of Irvine, tucked away on a quiet and private cul-de-sac with no homes behind. Offering 3 bedrooms plus a large loft that can function as a 4th bedroom, office, or flex space, this home features soaring cathedral ceilings, fresh interior paint, and new laminate wood flooring throughout the main level. The remodeled kitchen opens to the family room and side patio, and boasts white cabinetry, quartz countertops, and stainless steel appliances. A formal living room with fireplace and a separate dining area add elegance and functionality to the layout. The oversized primary suite has been tastefully updated with a dual vanity, soaking tub, and walk-in shower. Enjoy peaceful hillside views, a gated front courtyard, and a professionally landscaped backyard—perfect for relaxing or entertaining. Additional highlights include a brand new central air conditioning system, full-size laundry hookups, and a 2-car attached garage with full driveway. Located within the award-winning Irvine Unified School District and close to parks, hiking trails, and community amenities including a pool and spa. Refrigerator and gardening service are included. Pets will be considered with additional pet rent. Available for immediate move-in. MLS# TR25173781
64 Tidewind is a house located in Orange County and the 92603 ZIP Code.
Home Details
Home Type
Year Built
Accessible Home Design
Bedrooms and Bathrooms
Flooring
Home Design
Interior Spaces
Kitchen
Laundry
Listing and Financial Details
Location
Lot Details
Outdoor Features
Parking
Pool
Utilities
Views
Community Details
Amenities
Overview
Pet Policy
Recreation
Fees and Policies
The fees below are based on community-supplied data and may exclude additional fees and utilities.
- Cats Allowed
-
Fees not specified
-
Weight limit--
-
Pet Limit--
- Parking
-
Garage--
-
Other--
Contact
- Listed by Casey Song | Coldwell Banker Tri-Counties R
- Contact
-
Source
 California Regional Multiple Listing Service
California Regional Multiple Listing Service
- Washer/Dryer Hookup
- Air Conditioning
- Heating
- Fireplace
- Dishwasher
- Disposal
- Pantry
- Microwave
- Range
- Refrigerator
- Breakfast Nook
- Hardwood Floors
- Carpet
- Tile Floors
- Vinyl Flooring
- Dining Room
- Window Coverings
- Grill
- Patio
- Spa
- Pool
Residents of Turtle Rock enjoy the benefits of living in a quiet community. Turtle Rock is located on the south side of the city, surrounded by lush greenery and the rolling hills of Turtle Rock Canyon. Named after a local turtle-shaped rock, the neighborhood provides versatile housing options ranging from studio apartments to condominiums.
Located off the 405 Freeway and five miles from Downtown Irvine, Turtle Rock's central location makes it easy to commute into nearby cities, and the Irvine Airport sits just seven miles west of the neighborhood. Turtle Rock Community Park resides along Shady Canyon Drive, complete with picnic tables, tennis courts, and an amphitheater where locals enjoy outdoor concerts. For good eats, you can find various eateries on and around University Drive near Concordia University, just one mile out of the neighborhood.
Learn more about living in Turtle Rock| Colleges & Universities | Distance | ||
|---|---|---|---|
| Colleges & Universities | Distance | ||
| Drive: | 6 min | 1.9 mi | |
| Drive: | 8 min | 3.4 mi | |
| Drive: | 11 min | 4.7 mi | |
| Drive: | 10 min | 4.8 mi |
You May Also Like
Similar Rentals Nearby
What Are Walk Score®, Transit Score®, and Bike Score® Ratings?
Walk Score® measures the walkability of any address. Transit Score® measures access to public transit. Bike Score® measures the bikeability of any address.
What is a Sound Score Rating?
A Sound Score Rating aggregates noise caused by vehicle traffic, airplane traffic and local sources
