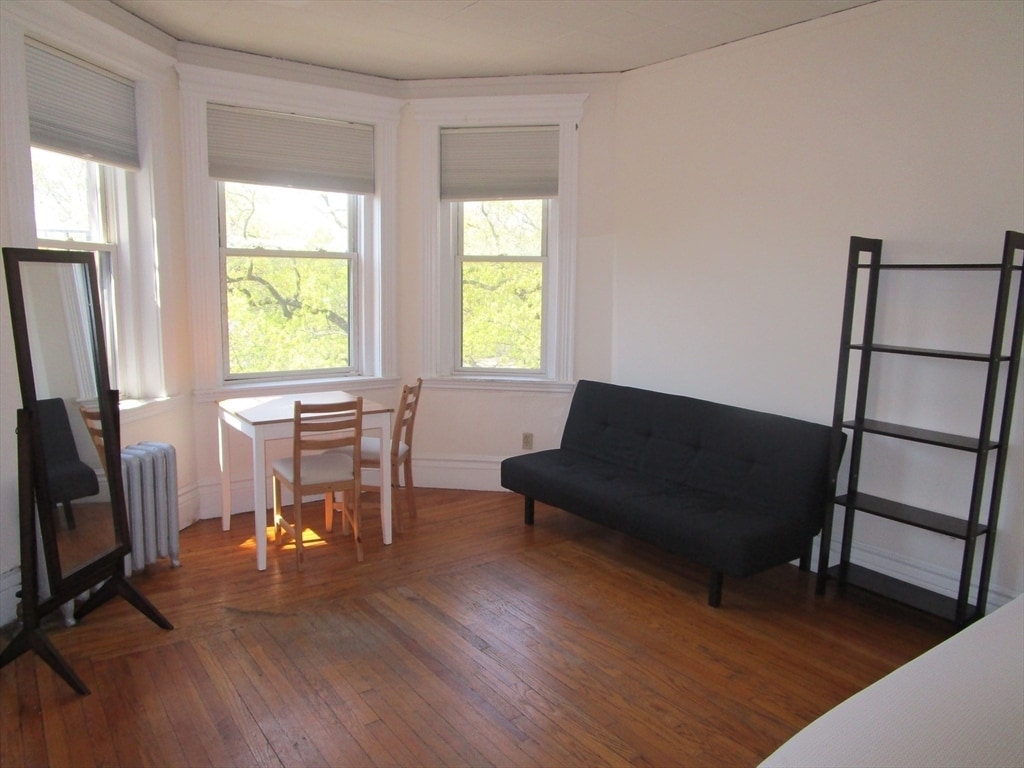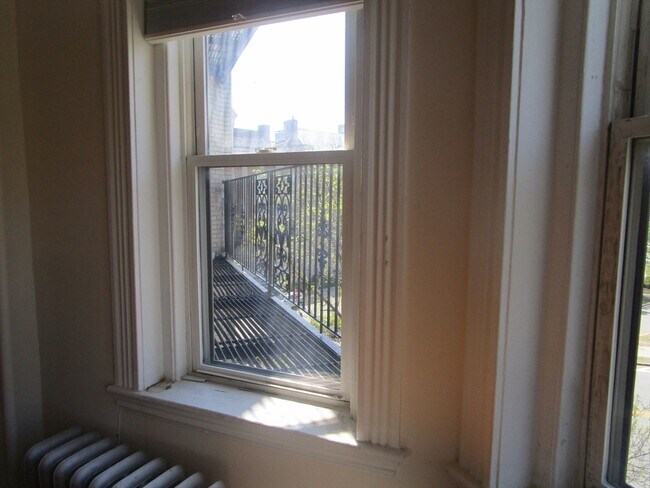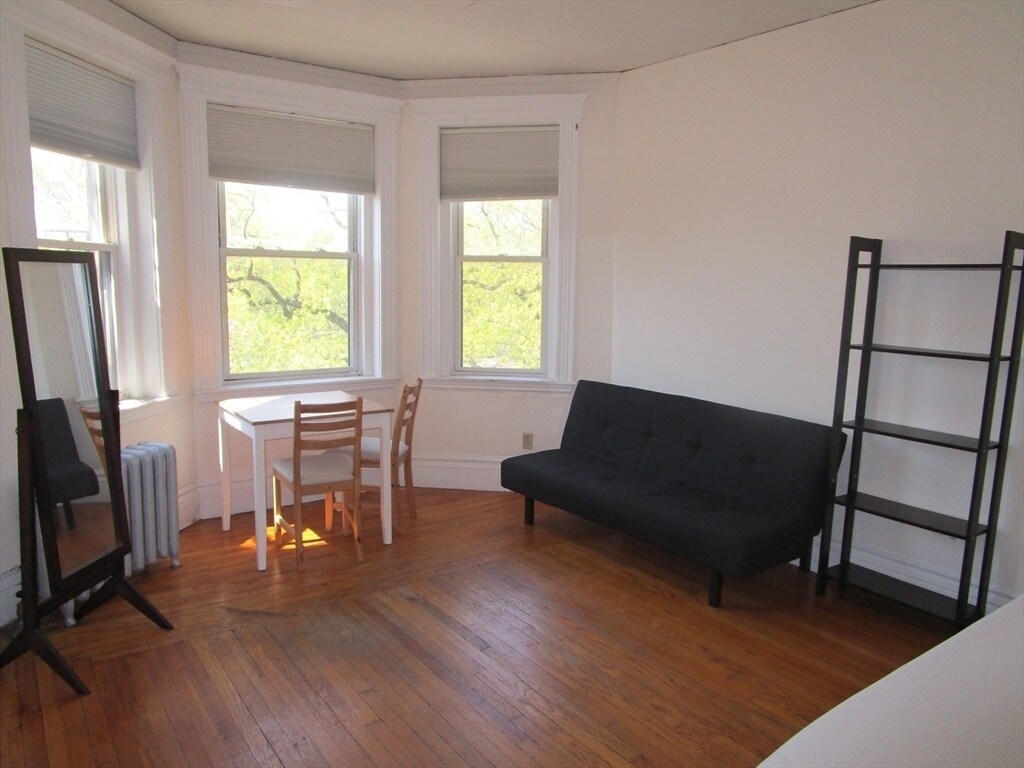64 Charlesgate E Unit 76
Boston, MA 02215
-
Bedrooms
Studio
-
Bathrooms
1
-
Square Feet
425 sq ft
-
Available
Available Now
Highlights
- Hardwood Floors
- Basement

About This Home
Fourth floor front facing studio condo in The Fenway area of Boston on the Back Bay line across from the Fens at the tip of the Fenway & Back Bay. The Fenmore Condominium, just minutes to Prudential Ctr, Longwood Medical Center Hospitals, Colleges including Berklee College of Music around the corner, Simmons, Emmanuel, Northeastern, Harvard Medical, BU, Boston Conservatory across the street from condominium. Generous size front facing window kitchen. Hardwood flooring. Large full bathroom w/front facing window. Large walk-in clothing closet with shelving and plenty of storage space. Dining area can be set up in front of Bay front facing windows viewing the Fens or as an option can be set up in a separate very large foyer entrance to unit. Washers and dryers are conveniently located in the building. Inside bicycle storage located in the basement level. Great unit, building & unbeatable location in the middle of everywhere! Tenant pays only 1/2 of Broker Fee equal to 1/2 month's rent.
64 Charlesgate E is a condo located in Suffolk County and the 02215 ZIP Code. This area is served by the Boston Public Schools attendance zone.
Condo Features
Hardwood Floors
Basement
Dining Room
Kitchen
- Kitchen
- Hardwood Floors
- Dining Room
- Basement
- Laundry Facilities
- Storage Space
- Bicycle Storage
Fees and Policies
The fees below are based on community-supplied data and may exclude additional fees and utilities.
Details
Utilities Included
-
Water
-
Heat
Contact
- Contact
Tree-filled, historic, and packed with educational opportunity, there's no other neighborhood quite like Fenway. The neighborhood may be most well-known for its titular attraction, Fenway Park, home of the Boston Red Sox. However, the area is also renowned for its sprawling greenspace. The name "Fenway" refers to the neighborhood’s lush parkway and tree-filled paths that wind lazily through the area, forming part of Frederick Law Olmsted’s “Emerald Necklace Plan” (a chain of parks throughout Boston). The Fenway opened in 1876, and its route includes the Museum of Fine Arts and the Isabella Steward Gardner Museum.
Learn more about living in Fenway| Colleges & Universities | Distance | ||
|---|---|---|---|
| Colleges & Universities | Distance | ||
| Walk: | 5 min | 0.3 mi | |
| Walk: | 11 min | 0.6 mi | |
| Walk: | 12 min | 0.7 mi | |
| Drive: | 4 min | 1.2 mi |
 The GreatSchools Rating helps parents compare schools within a state based on a variety of school quality indicators and provides a helpful picture of how effectively each school serves all of its students. Ratings are on a scale of 1 (below average) to 10 (above average) and can include test scores, college readiness, academic progress, advanced courses, equity, discipline and attendance data. We also advise parents to visit schools, consider other information on school performance and programs, and consider family needs as part of the school selection process.
The GreatSchools Rating helps parents compare schools within a state based on a variety of school quality indicators and provides a helpful picture of how effectively each school serves all of its students. Ratings are on a scale of 1 (below average) to 10 (above average) and can include test scores, college readiness, academic progress, advanced courses, equity, discipline and attendance data. We also advise parents to visit schools, consider other information on school performance and programs, and consider family needs as part of the school selection process.
View GreatSchools Rating Methodology
Data provided by GreatSchools.org © 2025. All rights reserved.
Transportation options available in Boston include Hynes Convention Center Station, located 0.2 mile from 64 Charlesgate E Unit 76. 64 Charlesgate E Unit 76 is near General Edward Lawrence Logan International, located 6.0 miles or 14 minutes away.
| Transit / Subway | Distance | ||
|---|---|---|---|
| Transit / Subway | Distance | ||
|
|
Walk: | 4 min | 0.2 mi |
|
|
Walk: | 7 min | 0.4 mi |
|
|
Walk: | 9 min | 0.5 mi |
|
|
Walk: | 10 min | 0.6 mi |
|
|
Walk: | 11 min | 0.6 mi |
| Commuter Rail | Distance | ||
|---|---|---|---|
| Commuter Rail | Distance | ||
|
|
Drive: | 3 min | 1.1 mi |
|
|
Drive: | 6 min | 1.2 mi |
|
|
Drive: | 6 min | 2.0 mi |
| Drive: | 5 min | 2.1 mi | |
|
|
Drive: | 7 min | 3.6 mi |
| Airports | Distance | ||
|---|---|---|---|
| Airports | Distance | ||
|
General Edward Lawrence Logan International
|
Drive: | 14 min | 6.0 mi |
Time and distance from 64 Charlesgate E Unit 76.
| Shopping Centers | Distance | ||
|---|---|---|---|
| Shopping Centers | Distance | ||
| Walk: | 4 min | 0.3 mi | |
| Drive: | 8 min | 4.6 mi | |
| Drive: | 8 min | 4.8 mi |
| Parks and Recreation | Distance | ||
|---|---|---|---|
| Parks and Recreation | Distance | ||
|
Charles River Reservation
|
Walk: | 15 min | 0.8 mi |
|
Coit Observatory
|
Drive: | 3 min | 1.4 mi |
|
Boston Public Garden
|
Drive: | 5 min | 1.5 mi |
|
Boston African American National Historic Site
|
Drive: | 6 min | 1.9 mi |
|
Roxbury Heritage State Park
|
Drive: | 6 min | 2.0 mi |
| Hospitals | Distance | ||
|---|---|---|---|
| Hospitals | Distance | ||
| Walk: | 18 min | 1.0 mi | |
| Drive: | 4 min | 1.3 mi | |
| Drive: | 4 min | 1.5 mi |
| Military Bases | Distance | ||
|---|---|---|---|
| Military Bases | Distance | ||
| Drive: | 29 min | 15.4 mi | |
| Drive: | 29 min | 16.1 mi |
- Kitchen
- Hardwood Floors
- Dining Room
- Basement
- Laundry Facilities
- Storage Space
- Bicycle Storage
64 Charlesgate E Unit 76 Photos
What Are Walk Score®, Transit Score®, and Bike Score® Ratings?
Walk Score® measures the walkability of any address. Transit Score® measures access to public transit. Bike Score® measures the bikeability of any address.
What is a Sound Score Rating?
A Sound Score Rating aggregates noise caused by vehicle traffic, airplane traffic and local sources









