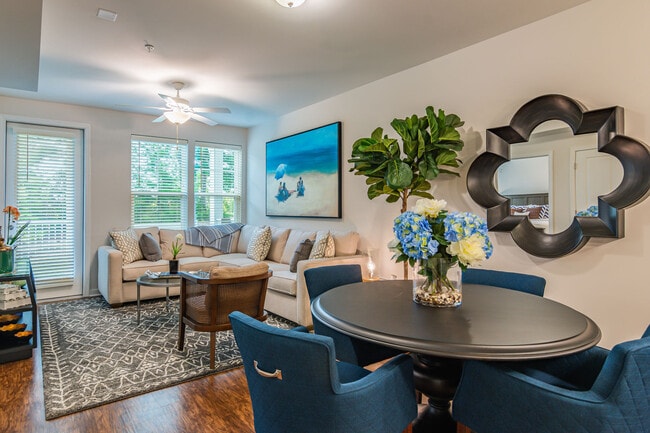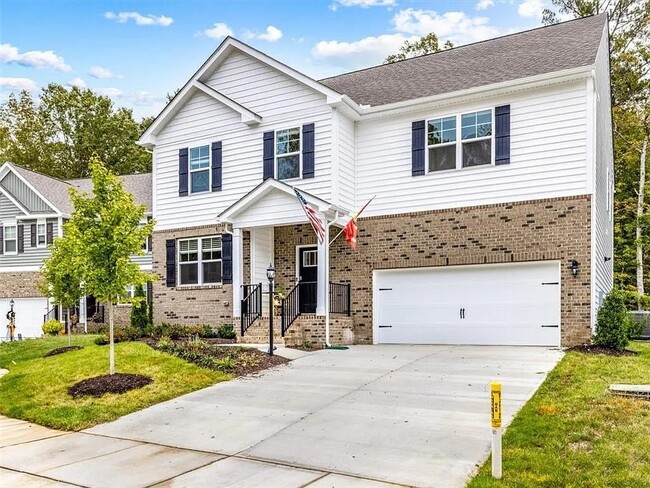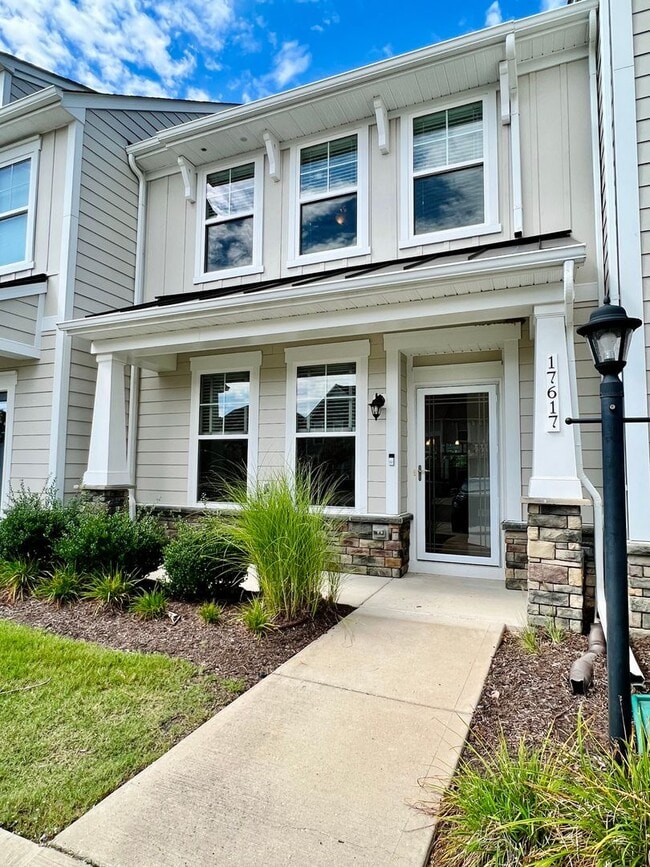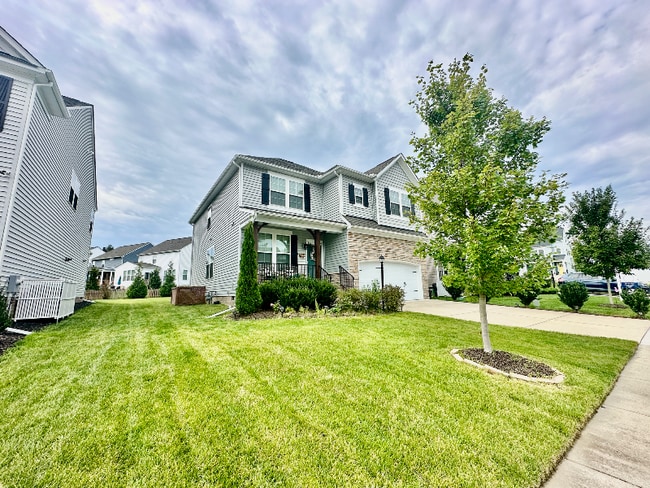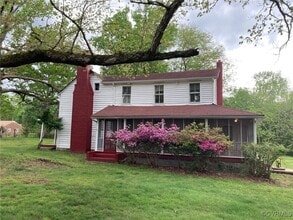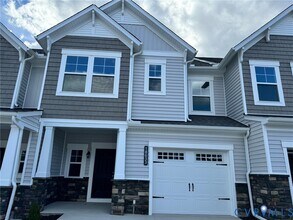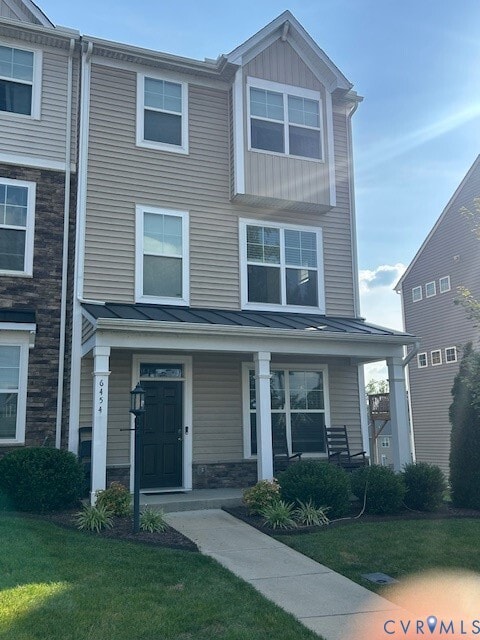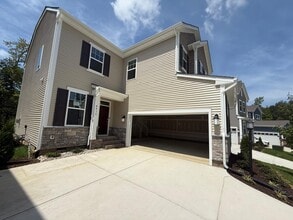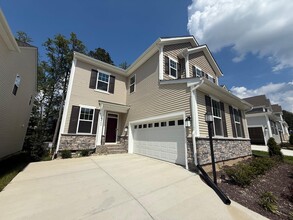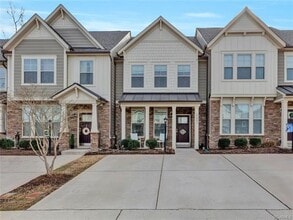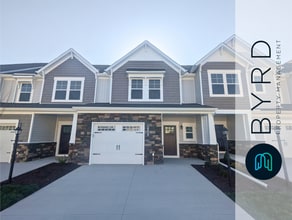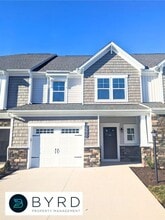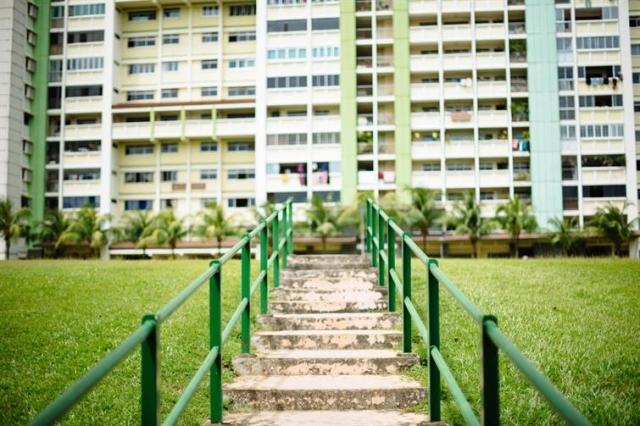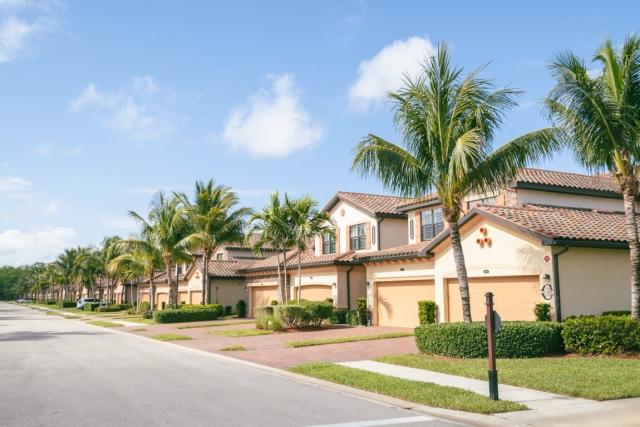Apartments for Rent in Moseley VA - 48 Rentals
Find the Perfect Moseley, VA Apartment
Moseley, VA Apartments for Rent
Searching for apartments in Moseley, VA? You’ve come to the right place. Apartments.com has 48 available rentals with photos, floor plans, reviews, and verified information about schools, neighborhoods, and more to ensure you find the perfect fit.
What are you looking for in a new home in Moseley? By defining your priorities, you can narrow down the perfect neighborhood and apartment type to suit your lifestyle using our filters. Personalize your search by number of bedrooms, popular amenities, specialty housing types, and even square footage.
When Is the Best Time to Rent in Moseley, VA?
While rental availability in Moseley can vary year-round, certain months tend to offer more choices or better deals. Spring and summer are busy times for renters, but you may find less competition during the fall and winter months. If you're looking for flexibility in move-in dates or specific deals, try searching toward the end of the month when leases are often coming to a close.Helpful Rental Guides for Moseley, VA
Search Nearby Rentals
Rentals Near Moseley
Neighborhood Apartment Rentals
- West End Apartments for Rent
- Downtown Richmond Apartments for Rent
- East End Apartments for Rent
- Northside Apartments for Rent
- Sunnybrook Apartments for Rent
- Morningside Woods Apartments for Rent
- Great Oaks Apartments for Rent
- Clifton Farms Apartments for Rent
- Clay Pointe Apartments for Rent
- Hunters Landing Apartments for Rent
