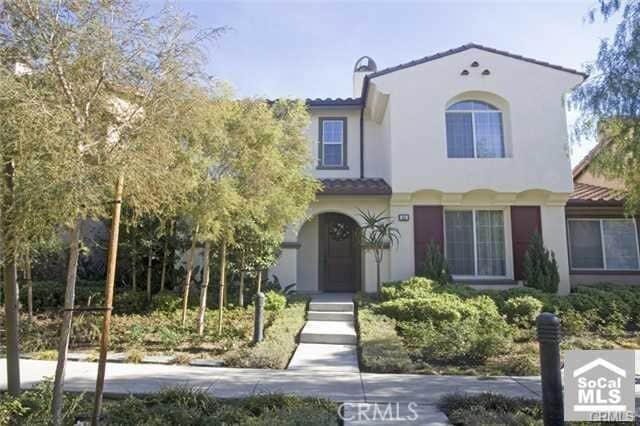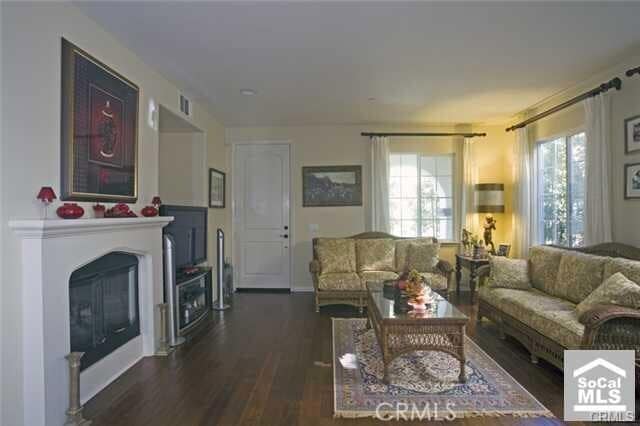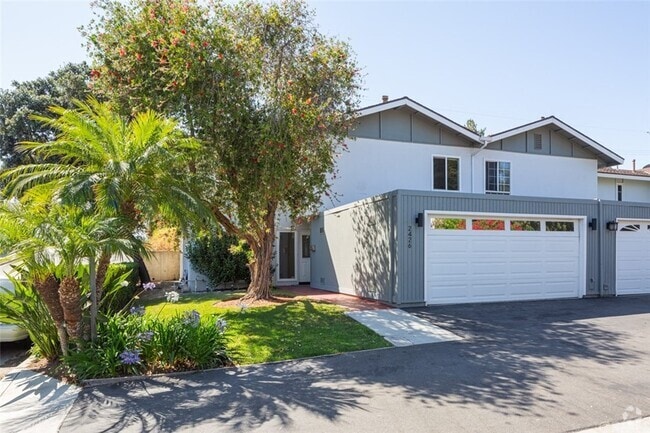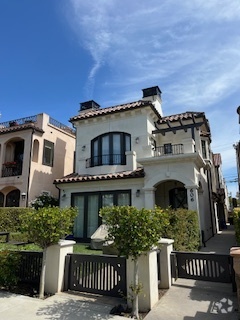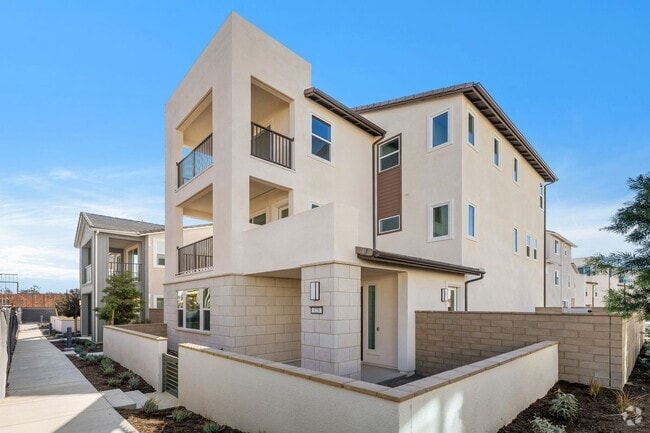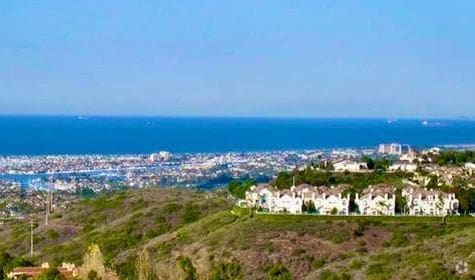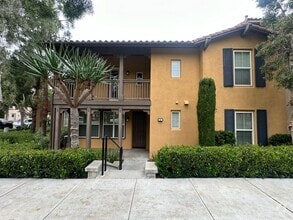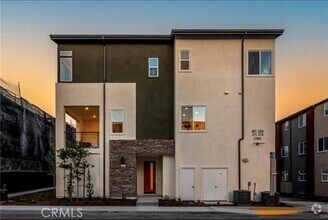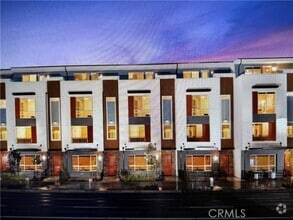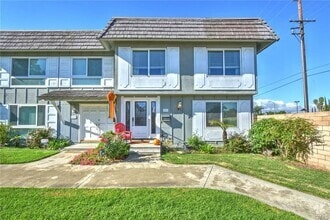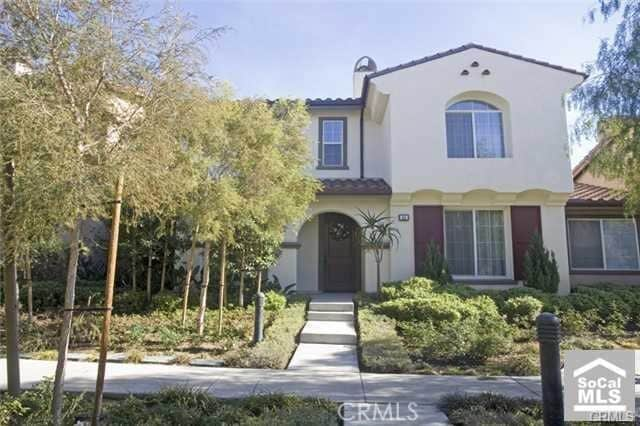63 Wonderland
Irvine, CA 92620
-
Bedrooms
4
-
Bathrooms
4
-
Square Feet
2,416 sq ft
-
Available
Available Now
Highlights
- Heated Pool
- Spa
- Primary Bedroom Suite
- Gated Community
- Open Floorplan
- Colonial Architecture

About This Home
Beautiful 4 Bed / 4 Bath Home with Bonus Room – Available Early August! This spacious and well-appointed home features 4 bedrooms, 4 full bathrooms, plus a versatile bonus room. Enjoy the convenience of two master suites with walk-in closets, including one located on the main floor along with a guest bedroom—perfect for multigenerational living or visiting guests. Interior highlights include: High-end hardwood floors, upgraded carpet, and elegant stone flooring throughout Expansive living room with fireplace and access to a private porch Gourmet kitchen with granite countertops, full backsplash, top-of-the-line stainless steel appliances, and a walk-in pantry Jet tub in the master bathroom, plantation shutters, double-sided mirrored closet doors, and a pre-wired security system Private patio perfect for outdoor relaxation Community amenities include a pool, spa, BBQ area, and clubhouse. Please note: Photos shown are from a previous listing and for display purposes only. The property is unfurnished. Please do not disturb occupants. MLS# TR25152302
63 Wonderland is a townhome located in Orange County and the 92620 ZIP Code. This area is served by the Irvine Unified attendance zone.
Home Details
Home Type
Year Built
Accessible Home Design
Bedrooms and Bathrooms
Flooring
Home Design
Interior Spaces
Kitchen
Laundry
Listing and Financial Details
Location
Lot Details
Outdoor Features
Parking
Pool
Utilities
Views
Community Details
Amenities
Overview
Recreation
Security
Fees and Policies
The fees below are based on community-supplied data and may exclude additional fees and utilities.
- Parking
-
Garage--
-
Other--
Details
Lease Options
-
12 Months
Contact
- Listed by Rena Nie | YAWA Realty
- Phone Number
- Contact
-
Source
 California Regional Multiple Listing Service
California Regional Multiple Listing Service
- Washer/Dryer
- Air Conditioning
- Heating
- Satellite TV
- Fireplace
- Dishwasher
- Disposal
- Granite Countertops
- Pantry
- Microwave
- Oven
- Range
- Refrigerator
- Hardwood Floors
- Carpet
- Tile Floors
- Clubhouse
- Fenced Lot
- Grill
- Patio
- Spa
- Pool
Encircled by tall rows of graceful eucalyptus trees, Northwood sits near the foothills of the Santa Ana Mountains. With 17 parks, bike paths, sports courts, resort-style pools, and nationally recognized schools, Northwood exudes a family-friendly atmosphere. Rentals in Northwood are mid-range to upscale and are available in a variety of styles, including Mediterranean-style houses and modern apartments. The Northwood Town Center provides residents with grocery stores, shops, restaurants, and more close to home. Great for students, faculty, and staff, Northwood is just eight miles away from the University of California Irvine.
Learn more about living in Northwood| Colleges & Universities | Distance | ||
|---|---|---|---|
| Colleges & Universities | Distance | ||
| Drive: | 7 min | 2.8 mi | |
| Drive: | 9 min | 4.7 mi | |
| Drive: | 10 min | 4.9 mi | |
| Drive: | 11 min | 6.7 mi |
 The GreatSchools Rating helps parents compare schools within a state based on a variety of school quality indicators and provides a helpful picture of how effectively each school serves all of its students. Ratings are on a scale of 1 (below average) to 10 (above average) and can include test scores, college readiness, academic progress, advanced courses, equity, discipline and attendance data. We also advise parents to visit schools, consider other information on school performance and programs, and consider family needs as part of the school selection process.
The GreatSchools Rating helps parents compare schools within a state based on a variety of school quality indicators and provides a helpful picture of how effectively each school serves all of its students. Ratings are on a scale of 1 (below average) to 10 (above average) and can include test scores, college readiness, academic progress, advanced courses, equity, discipline and attendance data. We also advise parents to visit schools, consider other information on school performance and programs, and consider family needs as part of the school selection process.
View GreatSchools Rating Methodology
Data provided by GreatSchools.org © 2025. All rights reserved.
You May Also Like
Similar Rentals Nearby
What Are Walk Score®, Transit Score®, and Bike Score® Ratings?
Walk Score® measures the walkability of any address. Transit Score® measures access to public transit. Bike Score® measures the bikeability of any address.
What is a Sound Score Rating?
A Sound Score Rating aggregates noise caused by vehicle traffic, airplane traffic and local sources
