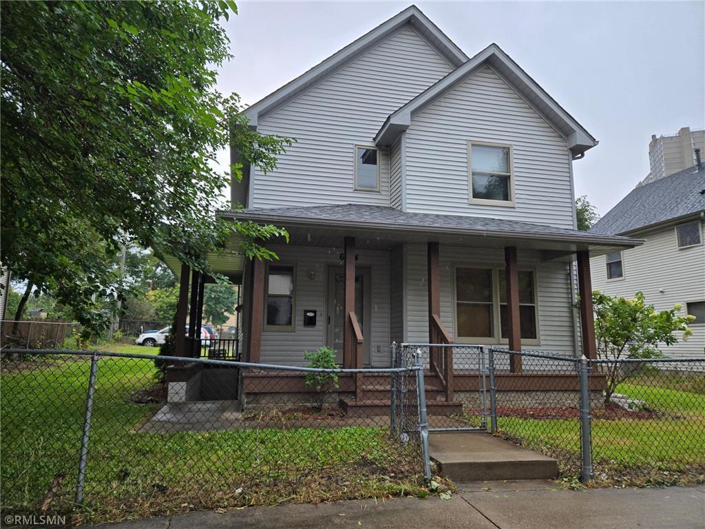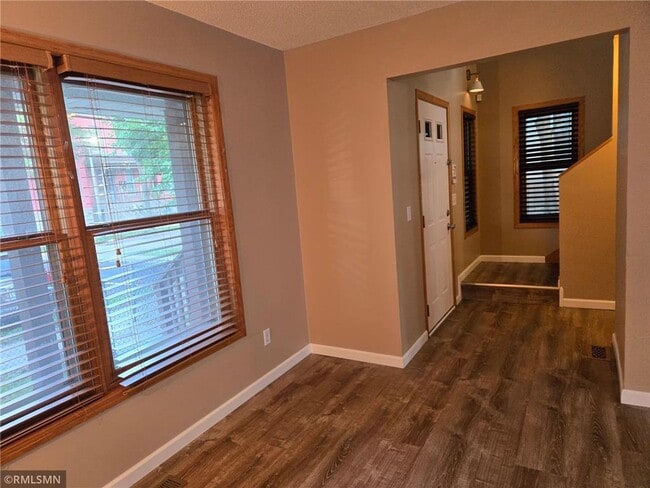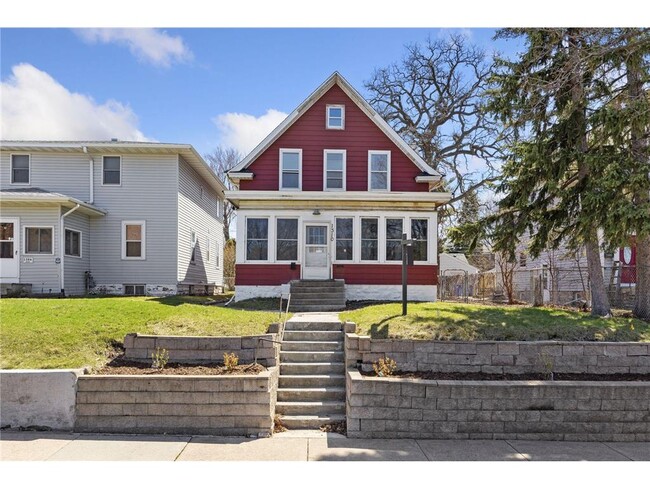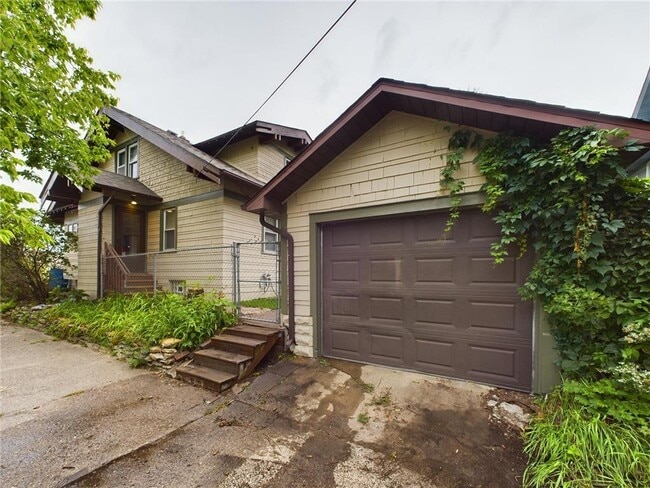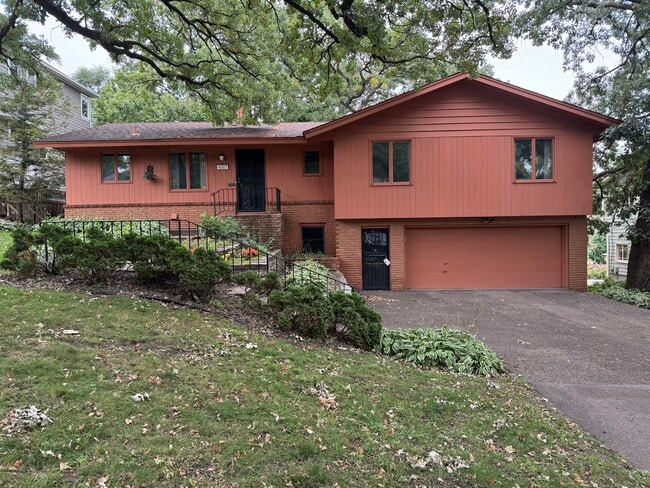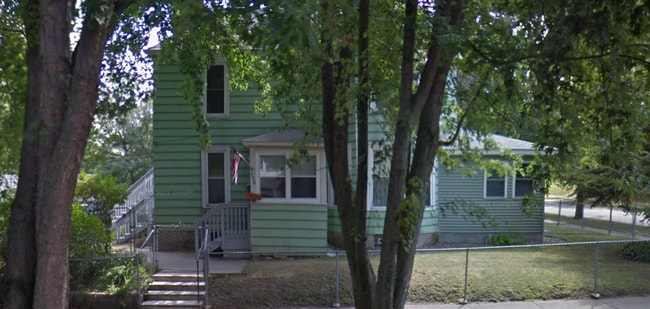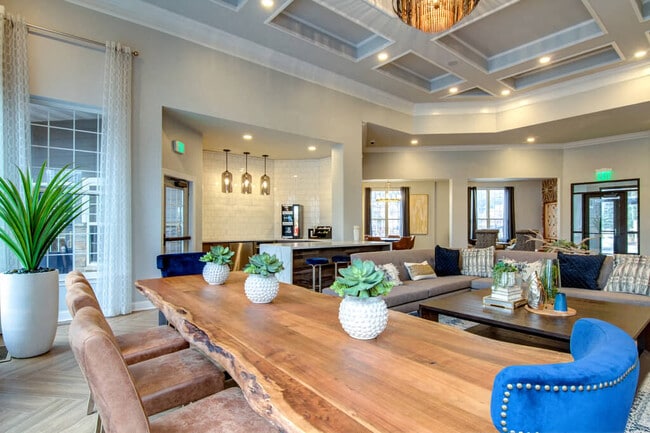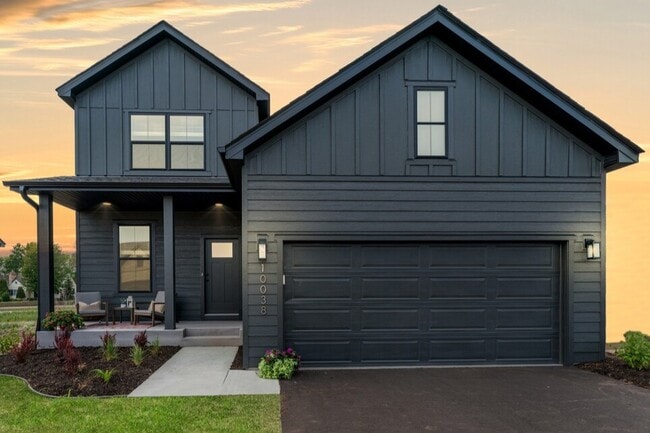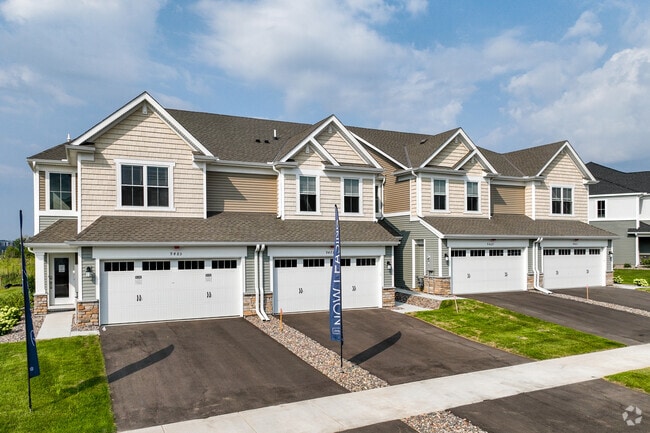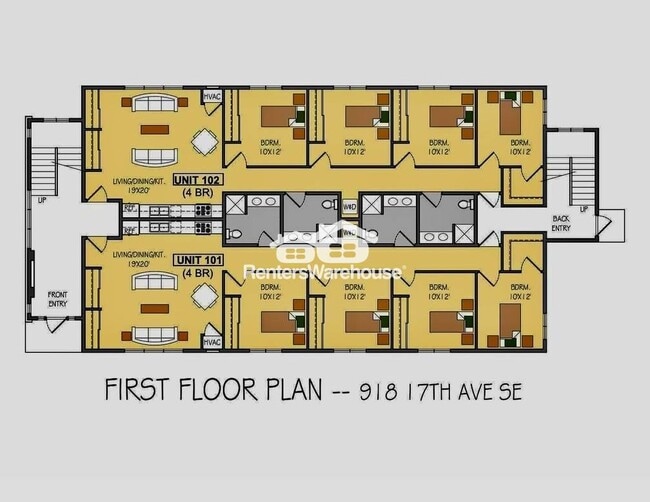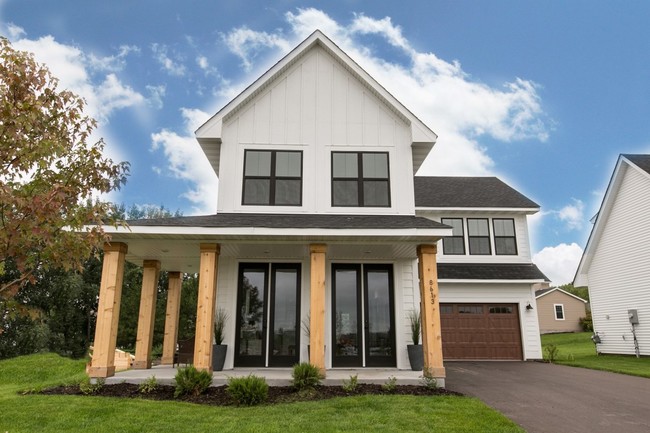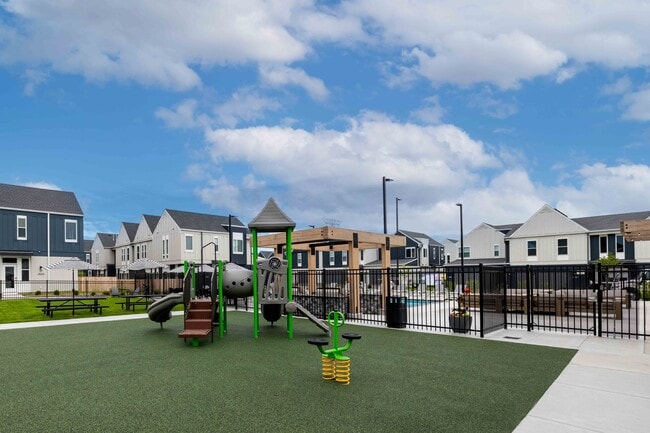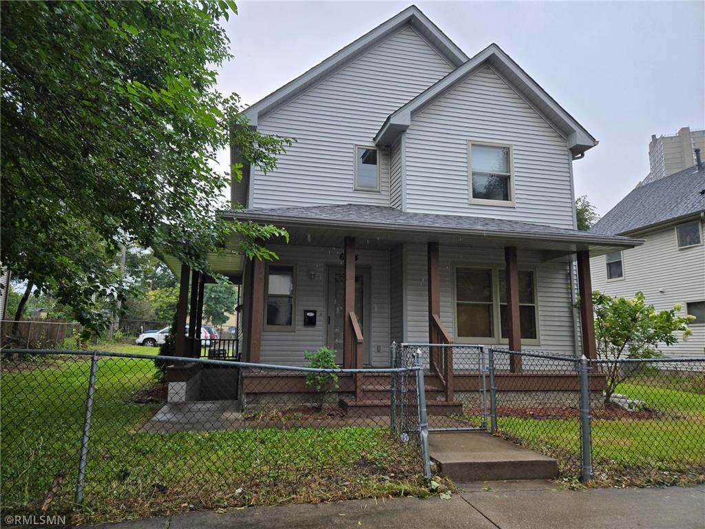6 Beds, 2 Baths, 2,819 sq ft
614 S 19th Ave
Minneapolis, MN 55454
-
Bedrooms
4
-
Bathrooms
3
-
Square Feet
2,027 sq ft
-
Available
Available Now
Highlights
- Second Kitchen
- Den
- Stainless Steel Appliances
- The kitchen features windows
- Living Room
- Laundry Room

About This Home
Excellent unit for long term leasing needs in the Cedar/Riverside areas. Two blocks from the Green and Blue Light Rails, close proximity to U of M, Carlson School of Management, Augsburg University, St Katherine Nursing College, and Fairview Hospital. This two story house has a total of 2014 sq ft offering: Living Room, Dining Room & Eat-in Kitchen on the Main Level, with all stainless steel appliances and a half bath; Upper Level has 3 bedrooms, Primary has walk-in closet, 1 full bath & large hall Closet; Lower Level which may be used as a divided space (separate outdoor entry and Main level locked door for privacy), large area with Kitchenette, Bedroom, Den/Study area, and full Bathroom. Laundry Room is in separate area of the Lower Level for the whole house to use. The full house has luxury vinyl plank floors, front and backyard fully enclosed with chain link fencing. Full Two Car Garage with remote Garage Door Opener accessible from the back of the home. Renter's are responsible for snow removal and must provide proof of personal property insurance before moving into the unit. Pets are not allowed.
614 S 19th Ave is a house located in Hennepin County and the 55454 ZIP Code. This area is served by the Minneapolis Public School Dist. attendance zone.
Home Details
Home Type
Year Built
Bedrooms and Bathrooms
Finished Basement
Home Design
Interior Spaces
Kitchen
Laundry
Listing and Financial Details
Lot Details
Parking
Utilities
Community Details
Overview
Fees and Policies
The fees below are based on community-supplied data and may exclude additional fees and utilities.
- One-Time Basics
- Due at Application
- Application Fee Per Applicant$50
- Due at Move-In
- Security Deposit - Refundable$2,700
- Due at Application
- Garage Lot
Property Fee Disclaimer: Based on community-supplied data and independent market research. Subject to change without notice. May exclude fees for mandatory or optional services and usage-based utilities.
Contact
- Listed by Monica B Billups | DeMexis Equity Group LLC
- Phone Number
- Contact
-
Source
 NorthstarMLS®
NorthstarMLS®
- Washer/Dryer
- Air Conditioning
- Heating
- Dishwasher
- Eat-in Kitchen
- Kitchen
- Microwave
- Range
- Refrigerator
- Tile Floors
- Dining Room
- Basement
- Storage Space
Commonly referred to as West Bank or Riverside, Cedar-Riverside has long been known as the artistic center of Minneapolis. The neighborhood attracted a slew of intellectuals, artists, actors, and musicians in the 1960s. That period of time earned this neighborhood the title of the Haight-Ashbury of the Midwest.
A couple of decades later, the open-minded culture of the neighborhood made it a welcoming place for an eclectic mix of residents, including students and creative types. Apartments have popped up along the western border formed by the I-94 and I-35W. There are cafes and restaurants on Riverside Ave., and attractive parks along the Mississippi River. The neighborhood celebrates its heritage and history annually at the Bohemian Flats Music Festival.
Learn more about living in Cedar-Riverside| Colleges & Universities | Distance | ||
|---|---|---|---|
| Colleges & Universities | Distance | ||
| Walk: | 8 min | 0.4 mi | |
| Drive: | 5 min | 1.7 mi | |
| Drive: | 6 min | 2.6 mi | |
| Drive: | 9 min | 4.6 mi |
 The GreatSchools Rating helps parents compare schools within a state based on a variety of school quality indicators and provides a helpful picture of how effectively each school serves all of its students. Ratings are on a scale of 1 (below average) to 10 (above average) and can include test scores, college readiness, academic progress, advanced courses, equity, discipline and attendance data. We also advise parents to visit schools, consider other information on school performance and programs, and consider family needs as part of the school selection process.
The GreatSchools Rating helps parents compare schools within a state based on a variety of school quality indicators and provides a helpful picture of how effectively each school serves all of its students. Ratings are on a scale of 1 (below average) to 10 (above average) and can include test scores, college readiness, academic progress, advanced courses, equity, discipline and attendance data. We also advise parents to visit schools, consider other information on school performance and programs, and consider family needs as part of the school selection process.
View GreatSchools Rating Methodology
Data provided by GreatSchools.org © 2025. All rights reserved.
Transportation options available in Minneapolis include Cedar/Riverside Station, located 0.3 mile from 614 S 19th Ave. 614 S 19th Ave is near Minneapolis-St Paul International/Wold-Chamberlain, located 9.4 miles or 19 minutes away.
| Transit / Subway | Distance | ||
|---|---|---|---|
| Transit / Subway | Distance | ||
|
|
Walk: | 6 min | 0.3 mi |
| Walk: | 7 min | 0.4 mi | |
|
|
Walk: | 8 min | 0.4 mi |
| Drive: | 3 min | 1.2 mi | |
| Drive: | 5 min | 1.7 mi |
| Commuter Rail | Distance | ||
|---|---|---|---|
| Commuter Rail | Distance | ||
|
|
Drive: | 7 min | 2.3 mi |
|
|
Drive: | 14 min | 9.0 mi |
|
|
Drive: | 18 min | 11.6 mi |
|
|
Drive: | 30 min | 23.2 mi |
|
|
Drive: | 31 min | 24.9 mi |
| Airports | Distance | ||
|---|---|---|---|
| Airports | Distance | ||
|
Minneapolis-St Paul International/Wold-Chamberlain
|
Drive: | 19 min | 9.4 mi |
Time and distance from 614 S 19th Ave.
| Shopping Centers | Distance | ||
|---|---|---|---|
| Shopping Centers | Distance | ||
| Walk: | 10 min | 0.5 mi | |
| Walk: | 17 min | 0.9 mi | |
| Drive: | 4 min | 1.4 mi |
| Parks and Recreation | Distance | ||
|---|---|---|---|
| Parks and Recreation | Distance | ||
|
Currie Park
|
Walk: | 7 min | 0.4 mi |
|
Riverside Park
|
Walk: | 15 min | 0.8 mi |
|
East Phillips Park
|
Walk: | 16 min | 0.9 mi |
|
East River Flats Park
|
Drive: | 5 min | 1.3 mi |
|
Elliot Park
|
Drive: | 4 min | 1.6 mi |
| Hospitals | Distance | ||
|---|---|---|---|
| Hospitals | Distance | ||
| Walk: | 8 min | 0.4 mi | |
| Drive: | 4 min | 1.5 mi | |
| Drive: | 5 min | 1.8 mi |
| Military Bases | Distance | ||
|---|---|---|---|
| Military Bases | Distance | ||
| Drive: | 14 min | 6.4 mi |
You May Also Like
Similar Rentals Nearby
-
Total Monthly Price New$3,450Total Monthly PricePrices include all required monthly fees.12 Month LeaseHouse for Rent
-
Total Monthly Price New$3,450Total Monthly PricePrices include all required monthly fees.12 Month LeaseHouse for Rent
6 Beds, 3 Baths, 2,715 sq ft
-
Total Monthly Price New$2,400Total Monthly PricePrices include all required monthly fees.7 Month LeaseHouse for Rent
4 Beds, 2.5 Baths, 2,200 sq ft
-
Total Monthly Price New$2,450Total Monthly PricePrices include all required monthly fees.12 Month LeaseHouse for Rent
4 Beds, 2 Baths, 1,700 sq ft
-
Total Monthly Price New4 Beds$2,793+Total Monthly PricePrices include base rent and required monthly fees of $4. Variable costs based on usage may apply.Specials
Pets Allowed Fitness Center Pool Dishwasher In Unit Washer & Dryer Walk-In Closets
-
-
Total Monthly Price New4 Beds$3,570+Total Monthly PricePrices include base rent and required monthly fees. Variable costs based on usage may apply.
-
-
-
Total Monthly Price New4 Beds$3,445+Total Monthly PricePrices include base rent and required monthly fees of $120. Variable costs based on usage may apply.
What Are Walk Score®, Transit Score®, and Bike Score® Ratings?
Walk Score® measures the walkability of any address. Transit Score® measures access to public transit. Bike Score® measures the bikeability of any address.
What is a Sound Score Rating?
A Sound Score Rating aggregates noise caused by vehicle traffic, airplane traffic and local sources
