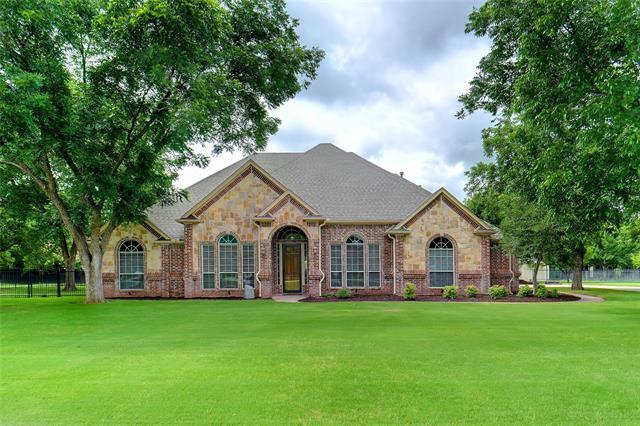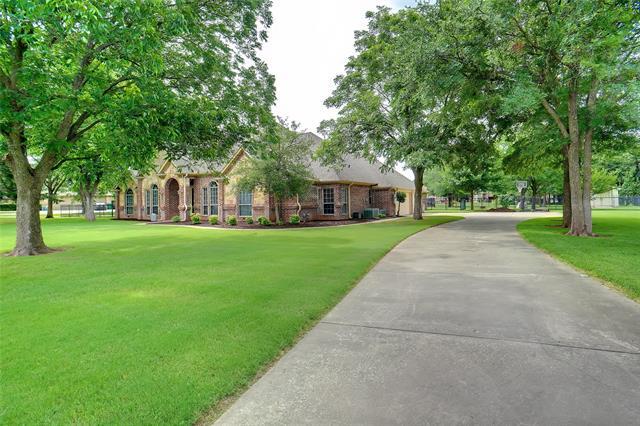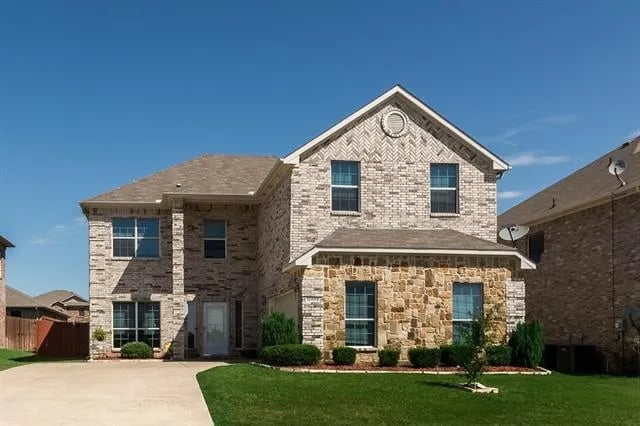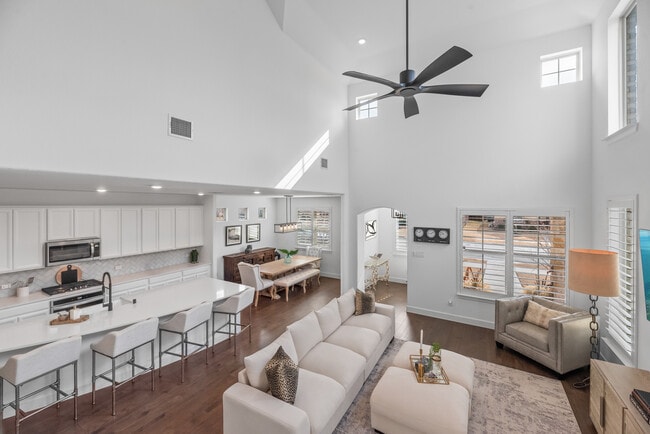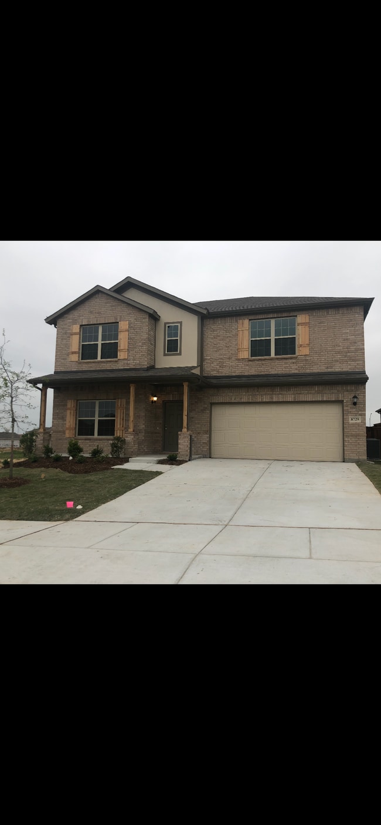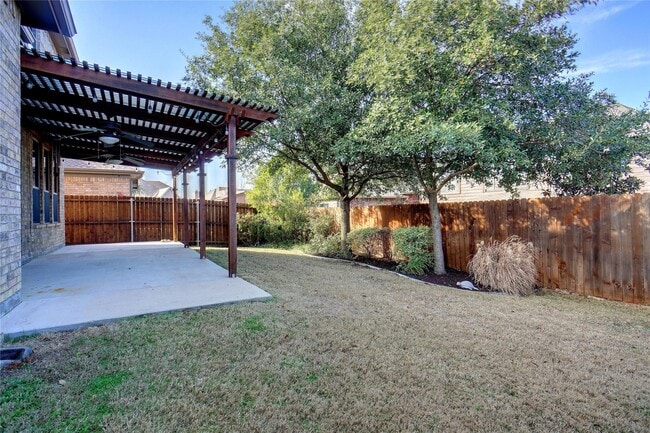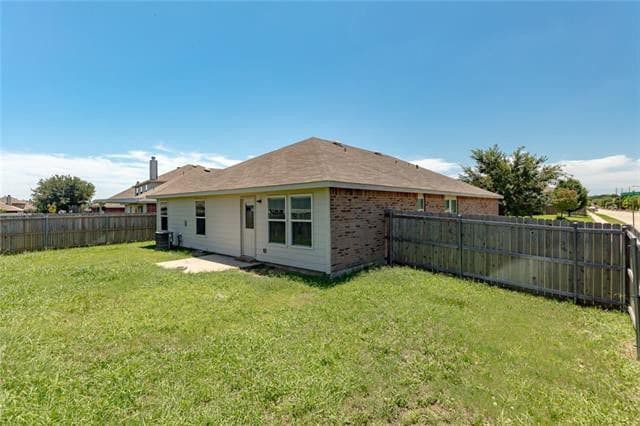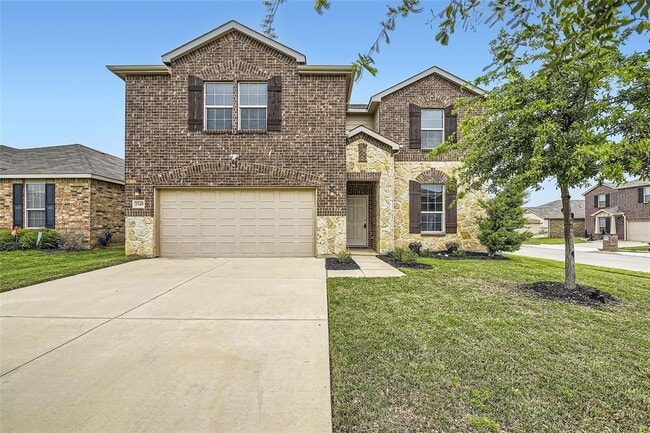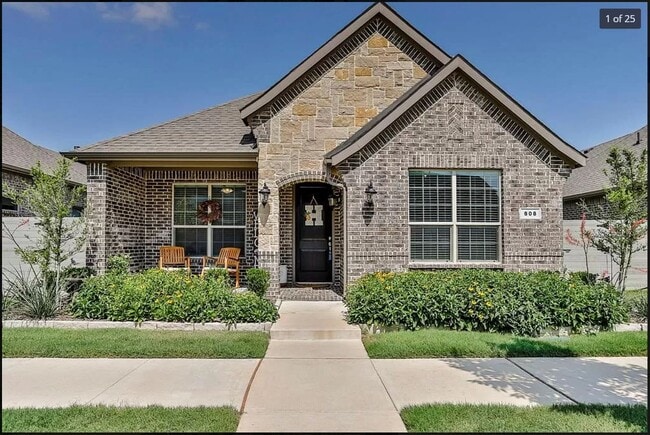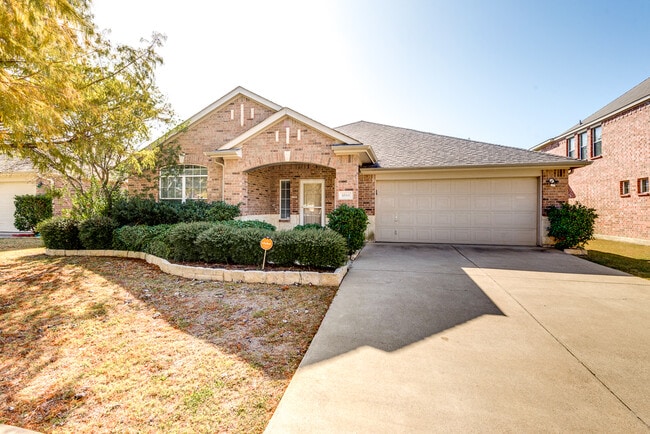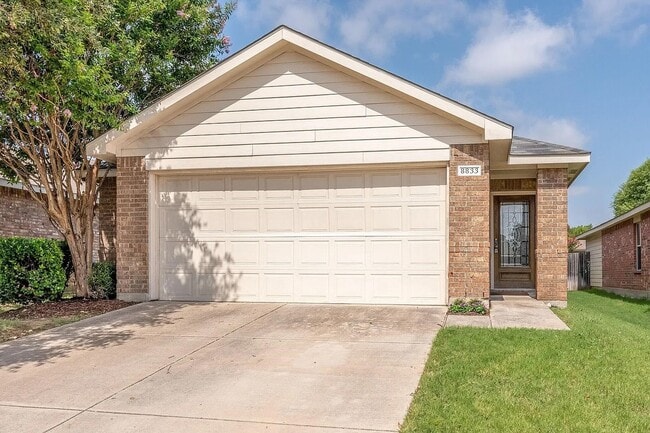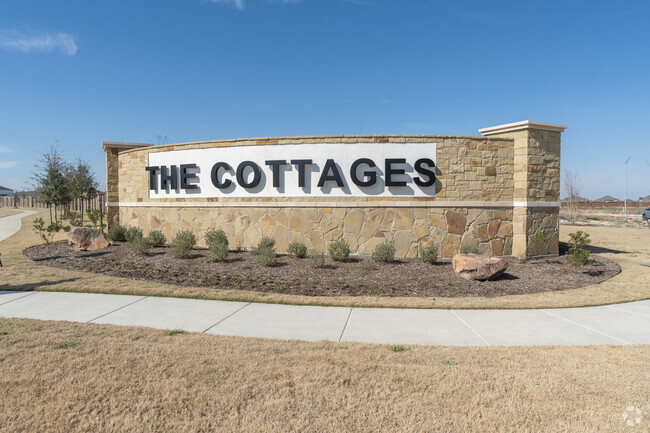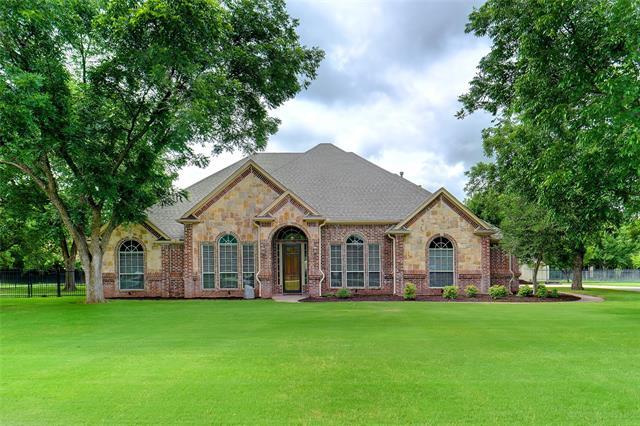613 W Aurora Vista Trail
Aurora, TX 76078
-
Bedrooms
4
-
Bathrooms
3.5
-
Square Feet
3,706 sq ft
-
Available
Available Now
Highlights
- Open Floorplan
- Living Room with Fireplace
- Outdoor Fireplace
- Wood Flooring
- 2 Fireplaces
- Granite Countertops

About This Home
This 4-3.5-3 in award winning Northwest ISD is established on a large, meticulously maintained lot, and with the extended back covered patio and outdoor living & bar area, it is an entertainer's dream at a steal. Pride in ownership is evident with the well cared for lawn (irrigation is well water saving you money), new carpet in all bedrooms, new exterior paint, and a new roof, gutters, and leaf guards installed in Sept. 2024; current owner also installed 20-25 additional canned lights for indoor ambiance. Home has a dedicated dining room in addition to an eat-in kitchen, a dedicated office, an oversized primary ensuite with outside, patio access, and a detached guest suite and or bonus room with its own entrance, easily accessible from both outside and from the oversized 3 car garage, and half bathroom and sink. The backyard and patio of approx 1700 sq ft is the true gem of this home. Approx 800 sq ft is covered for outside living, dining and entertaining. A stone and granite bar, a huge stone fireplace with a gas starter, and a separate stone sitting area beg for a nightcap, for a morning cup of coffee, or for a backyard BBQ. The backyard also features a storage shed for lawn equipment, etc, enough room to add a swimming pool, a completely separate fenced area of the yard for an animal run or maybe a small playground, and 5 pecan trees, 3 pear trees, 2 peach trees, 2 plumb trees, and a fig tree. With the upgraded patio, the square footage, the new roof and gutters and carpet and exterior paint, and the lovingly maintained home and yard, this property is a don't miss.
613 W Aurora Vista Trail is a house located in Wise County and the 76078 ZIP Code. This area is served by the Northwest Independent attendance zone.
Home Details
Home Type
Year Built
Bedrooms and Bathrooms
Flooring
Home Design
Home Security
Interior Spaces
Kitchen
Listing and Financial Details
Lot Details
Outdoor Features
Parking
Schools
Utilities
Community Details
Overview
Pet Policy
Fees and Policies
The fees below are based on community-supplied data and may exclude additional fees and utilities.
- Parking
-
Garage--
Contact
- Listed by Melissa Mccoy | It's Closing Time Realty
- Phone Number
- Contact
-
Source
 North Texas Real Estate Information System, Inc.
North Texas Real Estate Information System, Inc.
- High Speed Internet Access
- Air Conditioning
- Heating
- Ceiling Fans
- Double Vanities
- Fireplace
- Dishwasher
- Granite Countertops
- Pantry
- Island Kitchen
- Eat-in Kitchen
- Microwave
- Oven
- Range
- Hardwood Floors
- Carpet
- Tile Floors
- Walk-In Closets
- Gated
- Fenced Lot
- Yard
| Colleges & Universities | Distance | ||
|---|---|---|---|
| Colleges & Universities | Distance | ||
| Drive: | 32 min | 21.3 mi | |
| Drive: | 32 min | 27.8 mi | |
| Drive: | 36 min | 29.5 mi | |
| Drive: | 37 min | 30.2 mi |
 The GreatSchools Rating helps parents compare schools within a state based on a variety of school quality indicators and provides a helpful picture of how effectively each school serves all of its students. Ratings are on a scale of 1 (below average) to 10 (above average) and can include test scores, college readiness, academic progress, advanced courses, equity, discipline and attendance data. We also advise parents to visit schools, consider other information on school performance and programs, and consider family needs as part of the school selection process.
The GreatSchools Rating helps parents compare schools within a state based on a variety of school quality indicators and provides a helpful picture of how effectively each school serves all of its students. Ratings are on a scale of 1 (below average) to 10 (above average) and can include test scores, college readiness, academic progress, advanced courses, equity, discipline and attendance data. We also advise parents to visit schools, consider other information on school performance and programs, and consider family needs as part of the school selection process.
View GreatSchools Rating Methodology
Data provided by GreatSchools.org © 2025. All rights reserved.
You May Also Like
Similar Rentals Nearby
What Are Walk Score®, Transit Score®, and Bike Score® Ratings?
Walk Score® measures the walkability of any address. Transit Score® measures access to public transit. Bike Score® measures the bikeability of any address.
What is a Sound Score Rating?
A Sound Score Rating aggregates noise caused by vehicle traffic, airplane traffic and local sources
