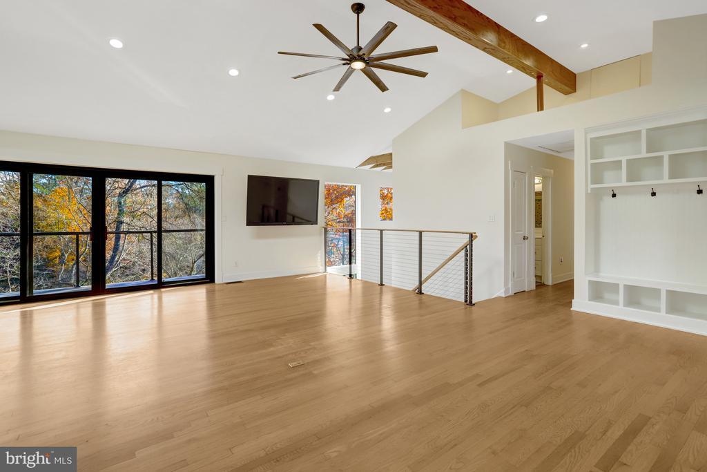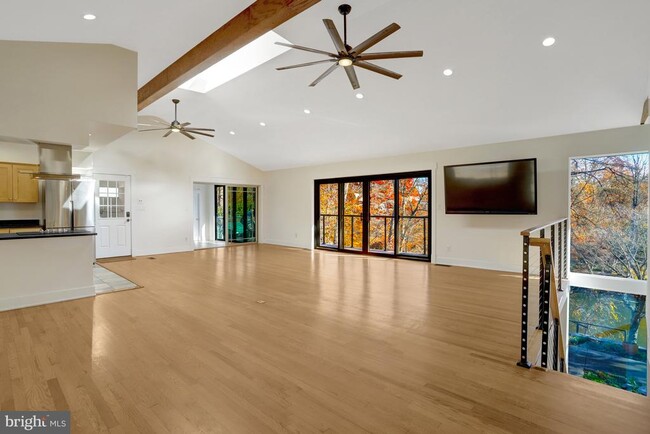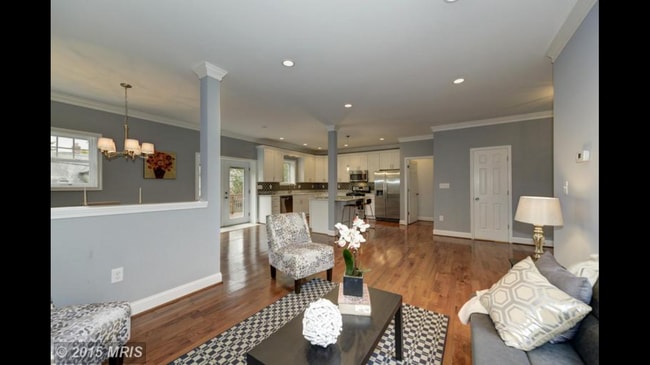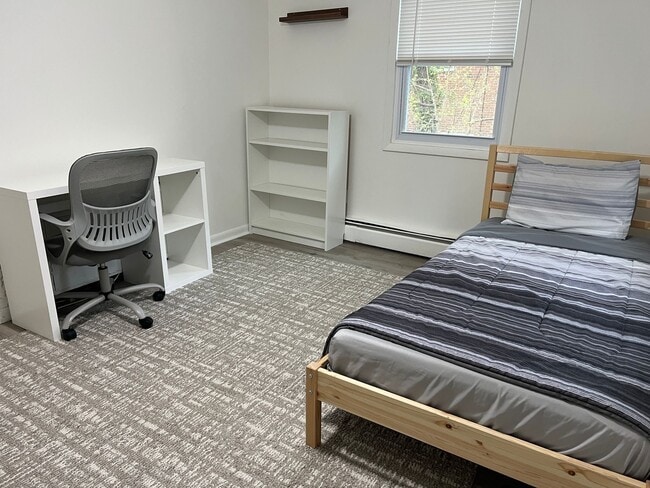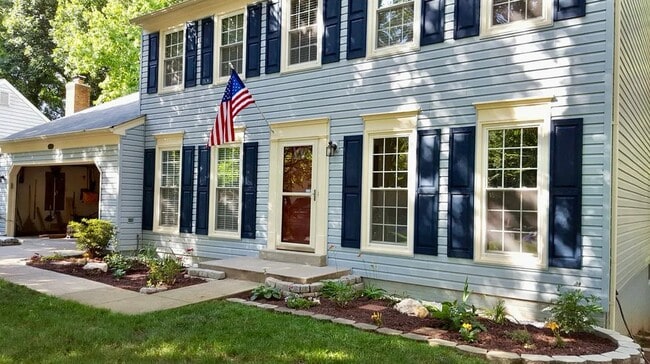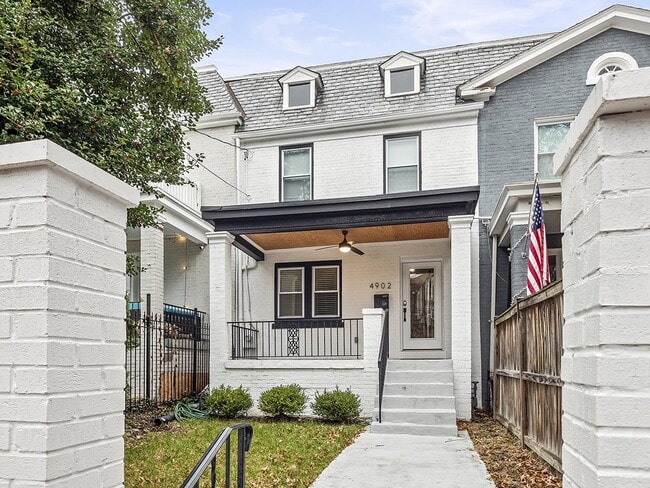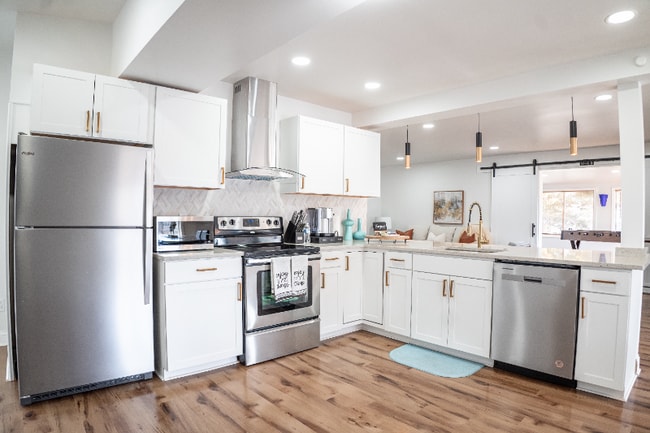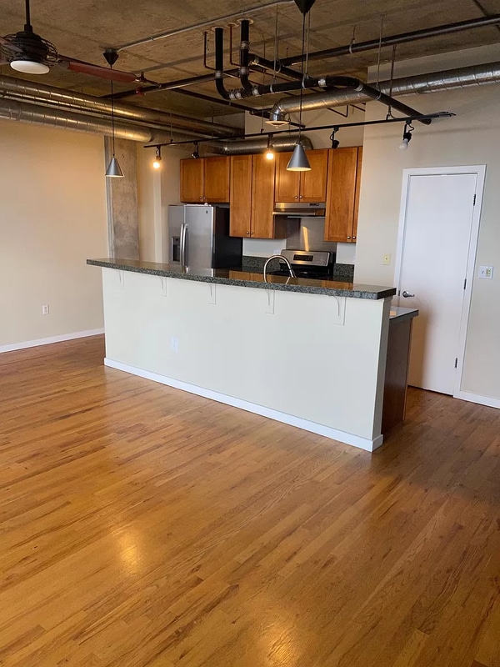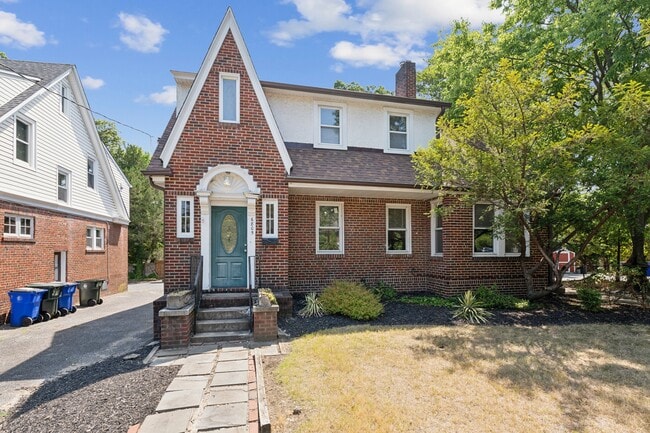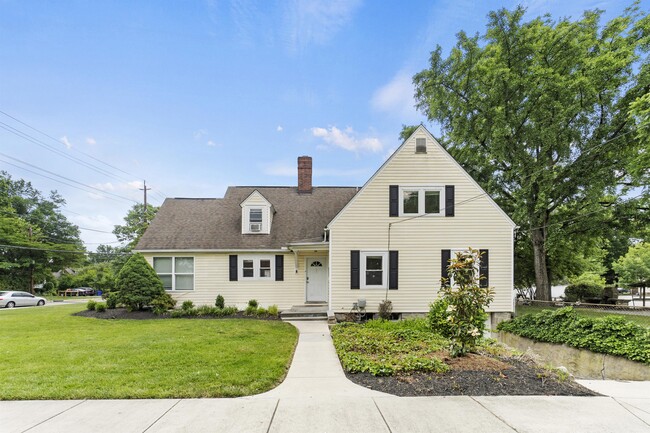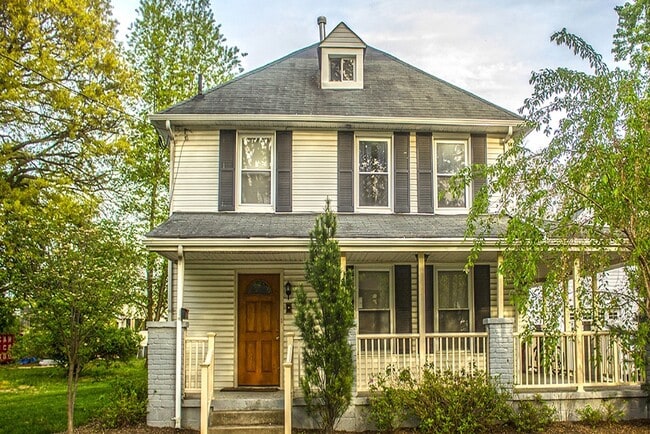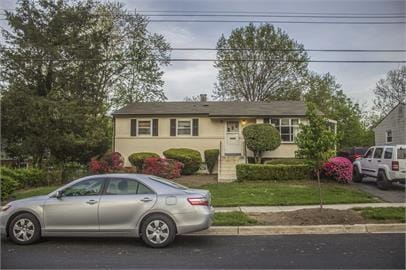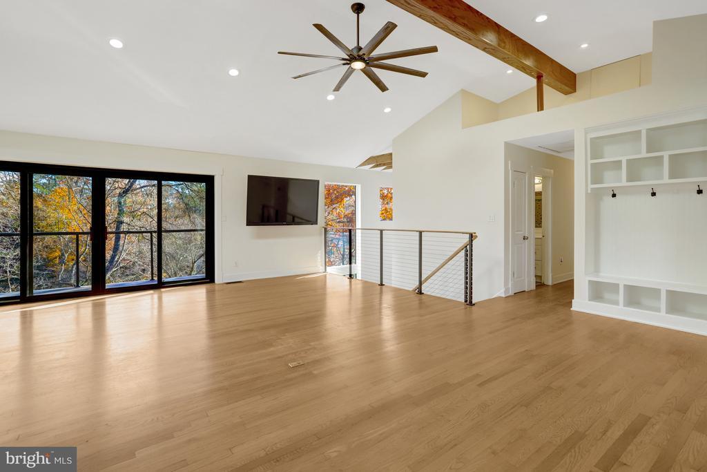6120 Beachway Dr
Falls Church, VA 22041
-
Bedrooms
5
-
Bathrooms
3.5
-
Square Feet
--
-
Available
Available Nov 21
Highlights
- 70 Feet of Waterfront
- 1 Boat Dock
- Private Beach
- Canoe or Kayak Water Access
- Fishing Allowed
- Lake View

About This Home
Fantastic Opportunity to Rent on the Lake! This inviting, updated 5-bedroom, 3.5-bath home with den sits on a private, lakefront lot with dock offering soaring ceilings, oversized windows, open floor plan, and plenty of spaces to enjoy the Lake views and natural surroundings. Spend your days kayaking, paddle boarding, or just relaxing by the lake on the multiple terraces and decks complete with outdoor furniture making it ready for you to enjoy. Located in the friendly Lake Barcroft community, you’ll enjoy access to beaches, boating, fishing, a plethora of clubs and activities, and a beautiful natural setting all year long. It’s the perfect blend of peaceful lake life and city convenience—just minutes to DC, the Pentagon, Metro, Tysons, and major routes (395/495/50). 12-36 month lease available. Pets Case by Case with additional deposit. Available immediately. Professionally Managed.
6120 Beachway Dr is a house located in Fairfax County and the 22041 ZIP Code. This area is served by the Fairfax County Public Schools attendance zone.
Home Details
Home Type
Year Built
Basement
Bedrooms and Bathrooms
Eco-Friendly Details
Flooring
Home Design
Home Security
Interior Spaces
Kitchen
Laundry
Listing and Financial Details
Lot Details
Outdoor Features
Parking
Schools
Utilities
Views
Community Details
Amenities
Overview
Pet Policy
Recreation
Security
Contact
- Listed by Barbara Guynn Johnson | Long & Foster Real Estate, Inc.
- Phone Number
- Contact
-
Source
 Bright MLS, Inc.
Bright MLS, Inc.
- Dishwasher
- Basement
- Waterfront
Just seven miles from Washington DC, providing a quiet oasis in the heart of this busy metro area.
Learn more about living in Lake Barcroft| Colleges & Universities | Distance | ||
|---|---|---|---|
| Colleges & Universities | Distance | ||
| Drive: | 5 min | 2.6 mi | |
| Drive: | 11 min | 4.4 mi | |
| Drive: | 14 min | 5.3 mi | |
| Drive: | 12 min | 6.7 mi |
 The GreatSchools Rating helps parents compare schools within a state based on a variety of school quality indicators and provides a helpful picture of how effectively each school serves all of its students. Ratings are on a scale of 1 (below average) to 10 (above average) and can include test scores, college readiness, academic progress, advanced courses, equity, discipline and attendance data. We also advise parents to visit schools, consider other information on school performance and programs, and consider family needs as part of the school selection process.
The GreatSchools Rating helps parents compare schools within a state based on a variety of school quality indicators and provides a helpful picture of how effectively each school serves all of its students. Ratings are on a scale of 1 (below average) to 10 (above average) and can include test scores, college readiness, academic progress, advanced courses, equity, discipline and attendance data. We also advise parents to visit schools, consider other information on school performance and programs, and consider family needs as part of the school selection process.
View GreatSchools Rating Methodology
Data provided by GreatSchools.org © 2025. All rights reserved.
Transportation options available in Falls Church include Ballston-Mu, located 3.7 miles from 6120 Beachway Dr. 6120 Beachway Dr is near Ronald Reagan Washington Ntl, located 7.7 miles or 15 minutes away, and Washington Dulles International, located 22.6 miles or 40 minutes away.
| Transit / Subway | Distance | ||
|---|---|---|---|
| Transit / Subway | Distance | ||
|
|
Drive: | 10 min | 3.7 mi |
|
|
Drive: | 10 min | 4.0 mi |
|
|
Drive: | 11 min | 4.4 mi |
|
|
Drive: | 10 min | 5.1 mi |
|
|
Drive: | 13 min | 5.9 mi |
| Commuter Rail | Distance | ||
|---|---|---|---|
| Commuter Rail | Distance | ||
|
|
Drive: | 11 min | 5.7 mi |
|
|
Drive: | 14 min | 6.0 mi |
|
|
Drive: | 14 min | 6.0 mi |
|
|
Drive: | 13 min | 6.2 mi |
|
|
Drive: | 19 min | 8.6 mi |
| Airports | Distance | ||
|---|---|---|---|
| Airports | Distance | ||
|
Ronald Reagan Washington Ntl
|
Drive: | 15 min | 7.7 mi |
|
Washington Dulles International
|
Drive: | 40 min | 22.6 mi |
Time and distance from 6120 Beachway Dr.
| Shopping Centers | Distance | ||
|---|---|---|---|
| Shopping Centers | Distance | ||
| Walk: | 11 min | 0.6 mi | |
| Walk: | 15 min | 0.8 mi | |
| Walk: | 15 min | 0.8 mi |
| Parks and Recreation | Distance | ||
|---|---|---|---|
| Parks and Recreation | Distance | ||
|
Glencarlyn Park
|
Drive: | 7 min | 2.2 mi |
|
Long Branch Nature Center
|
Drive: | 6 min | 2.4 mi |
|
Green Spring Gardens
|
Drive: | 5 min | 2.6 mi |
|
Upton Hill Regional Park
|
Drive: | 6 min | 2.9 mi |
|
Ford Nature Center
|
Drive: | 8 min | 3.8 mi |
| Hospitals | Distance | ||
|---|---|---|---|
| Hospitals | Distance | ||
| Drive: | 5 min | 2.4 mi | |
| Drive: | 8 min | 3.5 mi | |
| Drive: | 11 min | 4.0 mi |
| Military Bases | Distance | ||
|---|---|---|---|
| Military Bases | Distance | ||
| Drive: | 11 min | 5.2 mi |
You May Also Like
Similar Rentals Nearby
What Are Walk Score®, Transit Score®, and Bike Score® Ratings?
Walk Score® measures the walkability of any address. Transit Score® measures access to public transit. Bike Score® measures the bikeability of any address.
What is a Sound Score Rating?
A Sound Score Rating aggregates noise caused by vehicle traffic, airplane traffic and local sources
