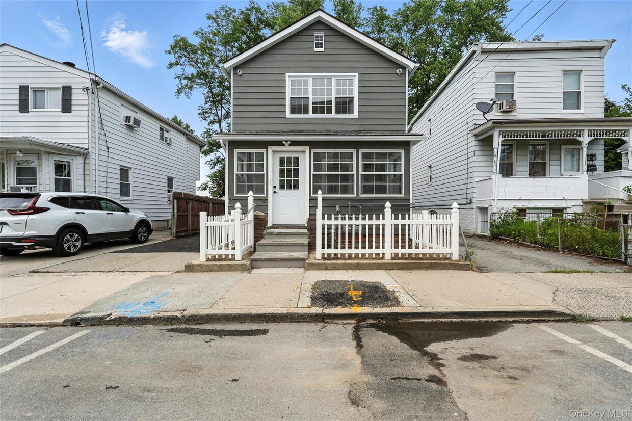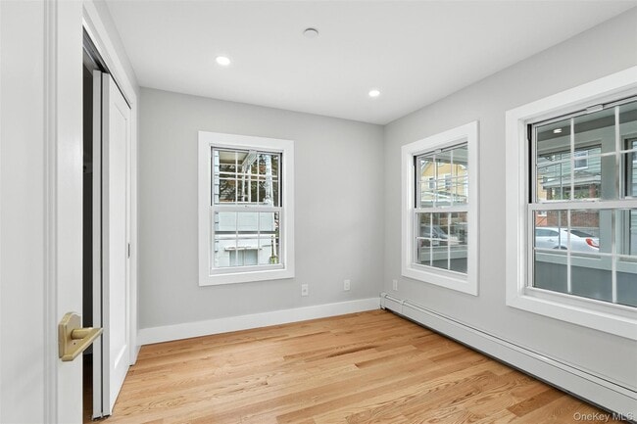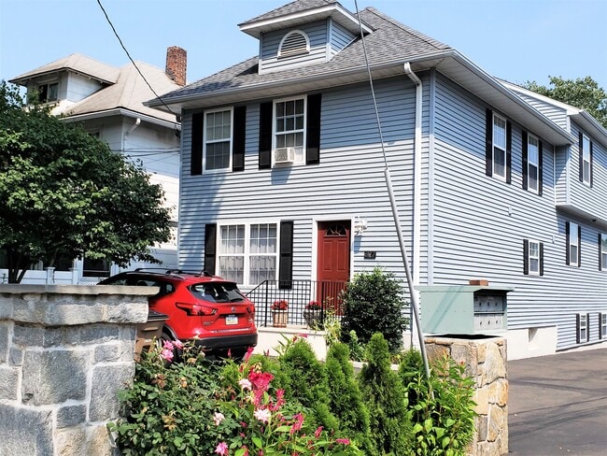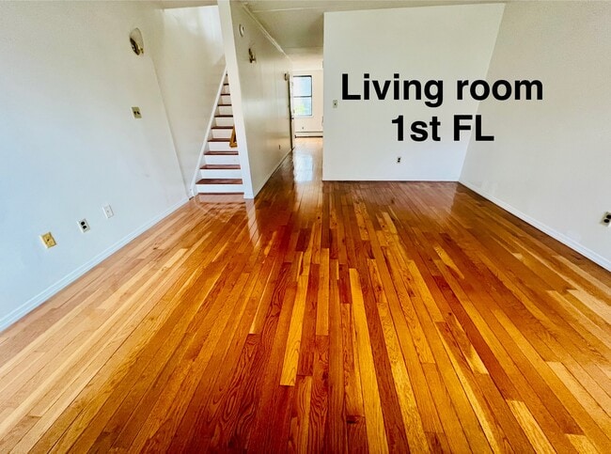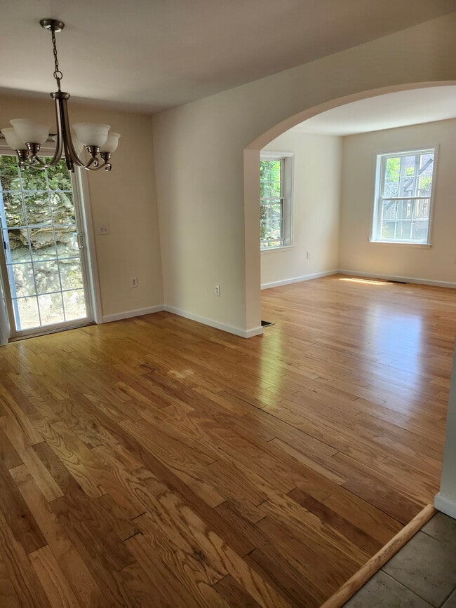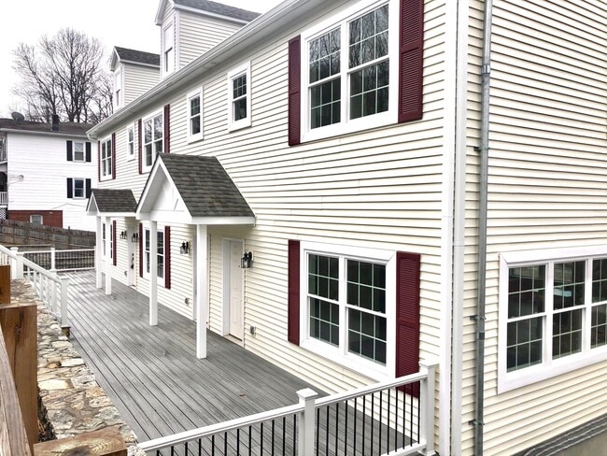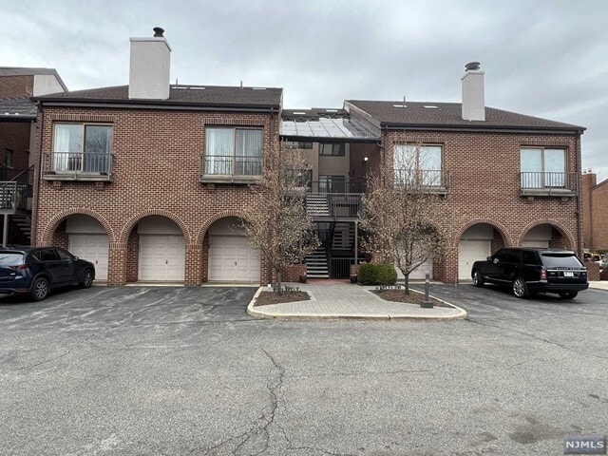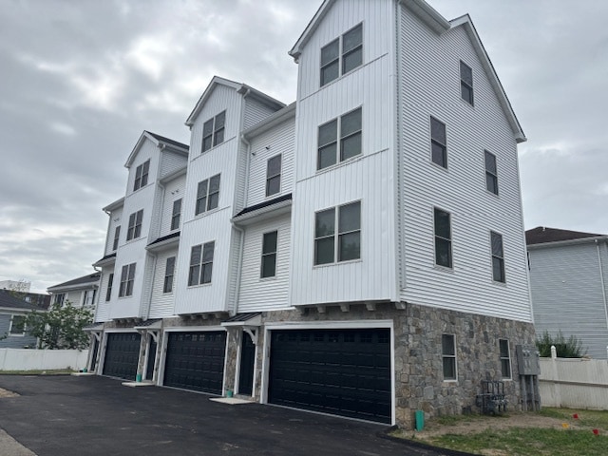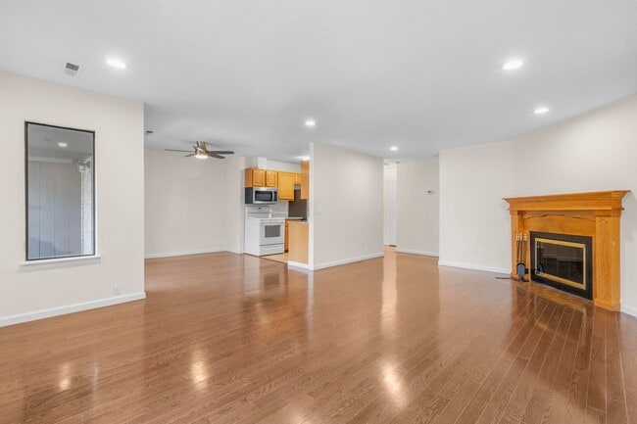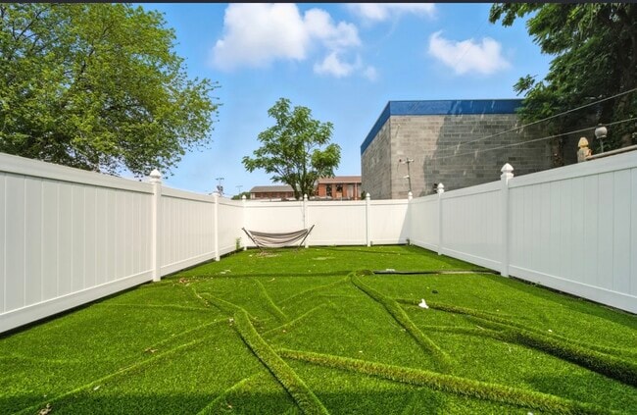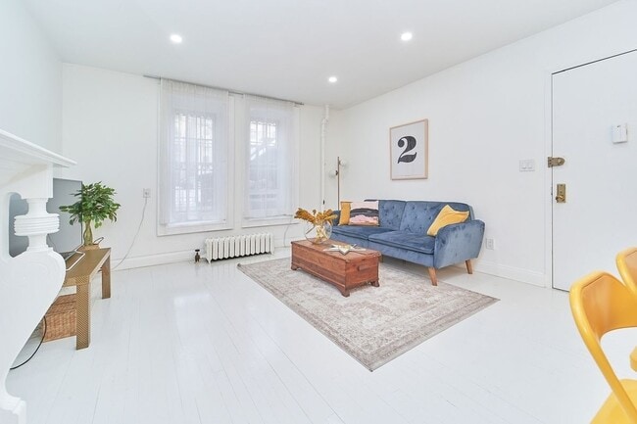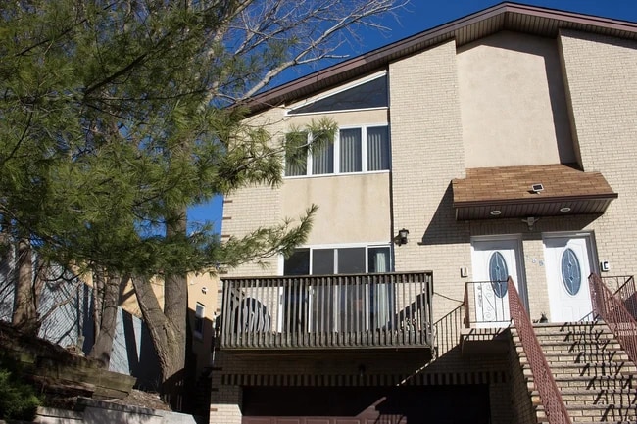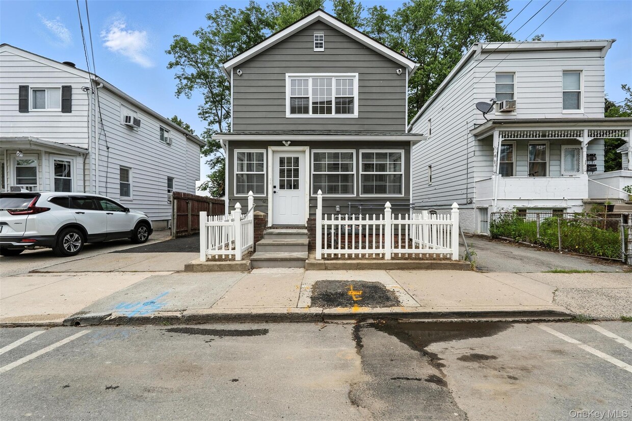61 Howard St
Sleepy Hollow, NY 10591
-
Bedrooms
2
-
Bathrooms
1
-
Square Feet
950 sq ft
-
Available
Available Now
Highlights
- Colonial Architecture
- Main Floor Bedroom
- Stainless Steel Appliances
- Eat-In Kitchen
- Forced Air Heating System
- Dogs and Cats Allowed

About This Home
Welcome to this beautiful newly renovated 2-bedroom nestled in the heart of Sleepy Hollow,perfectly situated within the highly sought-after Tarrytown School District. Step inside to find sun-drenched rooms with gleaming hardwood floors & a modern open-concept layout. The kitchen is fully equipped with energy-efficient,all stainless steel appliances,quartz countertops & sleek cabinetry ideal for anyone who loves to cook & entertain. Enjoy the convenience of an in-unit washer & dryer,generous storage space in basement & and contemporary finishes throughout. Outside,you'll love having access to the backyard perfect for relaxing or hosting summer BBQs. A private driveway ensures easy parking year-round! And the cherry on top? You’re just steps from the brand new DeCicco & Sons,local favorite for gourmet groceries,prepared meals & relaxation. With its unbeatable location & stylish upgrades this rental is the total package. Don’t miss your chance to live in one of Westchester’s most charming and historic communities. Based on information submitted to the MLS GRID as of [see last changed date above]. All data is obtained from various sources and may not have been verified by broker or MLS GRID. Supplied Open House Information is subject to change without notice. All information should be independently reviewed and verified for accuracy. Properties may or may not be listed by the office/agent presenting the information. Some IDX listings have been excluded from this website. Prices displayed on all Sold listings are the Last Known Listing Price and may not be the actual selling price.
61 Howard St is a townhome located in Westchester County and the 10591 ZIP Code. This area is served by the Union Free School District-Tarrytowns attendance zone.
Home Details
Home Type
Year Built
Bedrooms and Bathrooms
Home Design
Interior Spaces
Kitchen
Laundry
Listing and Financial Details
Lot Details
Parking
Schools
Unfinished Basement
Utilities
Community Details
Pet Policy
Fees and Policies
The fees below are based on community-supplied data and may exclude additional fees and utilities.
Pet policies are negotiable.
- Dogs Allowed
-
Fees not specified
- Cats Allowed
-
Fees not specified
Contact
- Listed by Tristen Sierra | Coldwell Banker Realty
- Phone Number
- Contact
-
Source
 OneKey® MLS
OneKey® MLS
| Colleges & Universities | Distance | ||
|---|---|---|---|
| Colleges & Universities | Distance | ||
| Drive: | 10 min | 3.9 mi | |
| Drive: | 10 min | 5.4 mi | |
| Drive: | 12 min | 5.9 mi | |
| Drive: | 12 min | 7.0 mi |
 The GreatSchools Rating helps parents compare schools within a state based on a variety of school quality indicators and provides a helpful picture of how effectively each school serves all of its students. Ratings are on a scale of 1 (below average) to 10 (above average) and can include test scores, college readiness, academic progress, advanced courses, equity, discipline and attendance data. We also advise parents to visit schools, consider other information on school performance and programs, and consider family needs as part of the school selection process.
The GreatSchools Rating helps parents compare schools within a state based on a variety of school quality indicators and provides a helpful picture of how effectively each school serves all of its students. Ratings are on a scale of 1 (below average) to 10 (above average) and can include test scores, college readiness, academic progress, advanced courses, equity, discipline and attendance data. We also advise parents to visit schools, consider other information on school performance and programs, and consider family needs as part of the school selection process.
View GreatSchools Rating Methodology
Data provided by GreatSchools.org © 2025. All rights reserved.
You May Also Like
Similar Rentals Nearby
-
-
-
-
$3,200 - $3,2503 Beds, 1.5 Baths, 1,200 sq ftTownhome for Rent
-
-
$4,5003 Beds, 2.5 Baths, 2,158 sq ftTownhome for Rent
-
-
-
-
What Are Walk Score®, Transit Score®, and Bike Score® Ratings?
Walk Score® measures the walkability of any address. Transit Score® measures access to public transit. Bike Score® measures the bikeability of any address.
What is a Sound Score Rating?
A Sound Score Rating aggregates noise caused by vehicle traffic, airplane traffic and local sources
