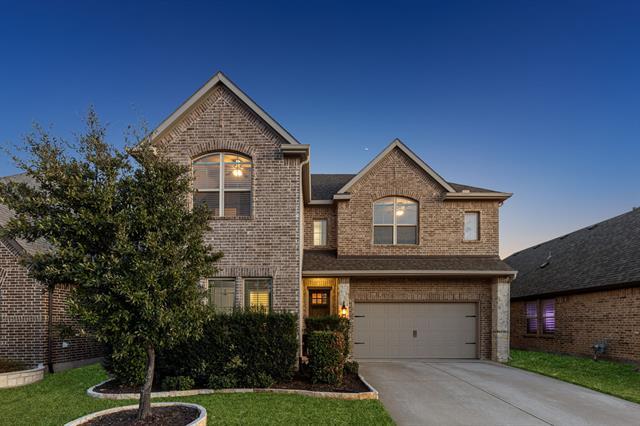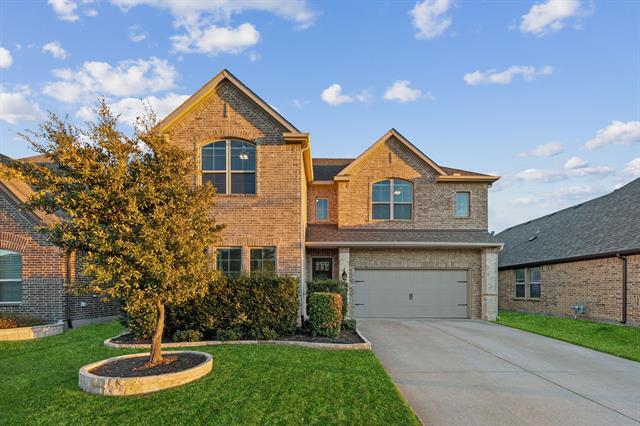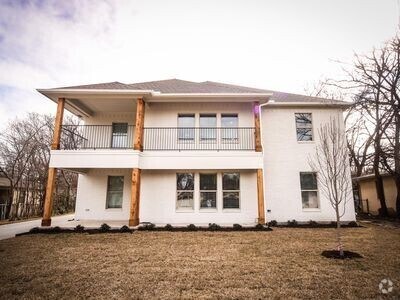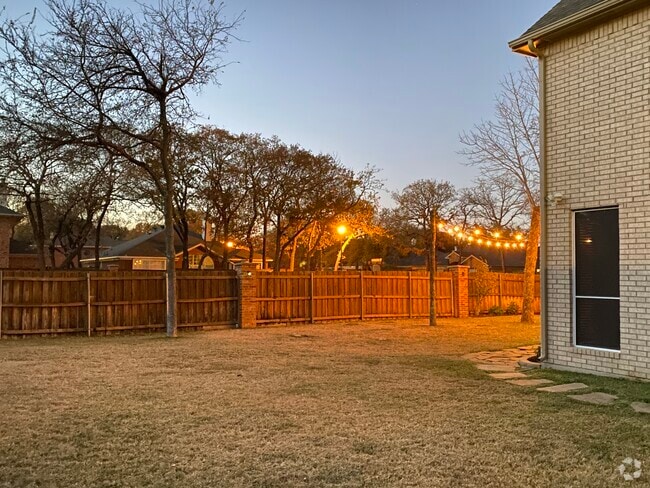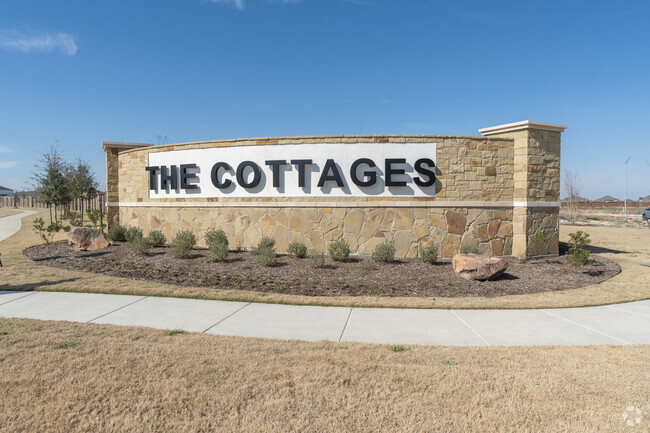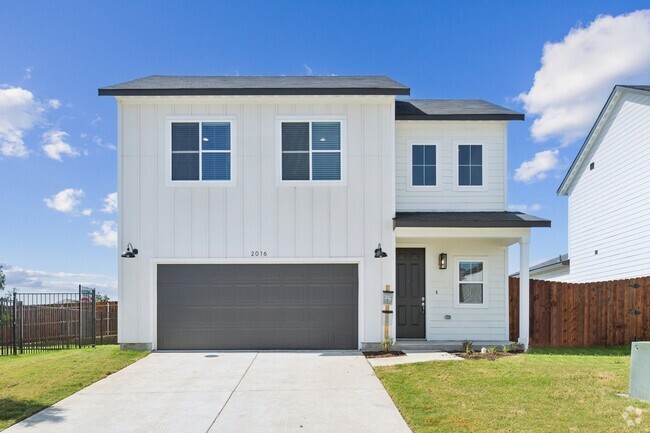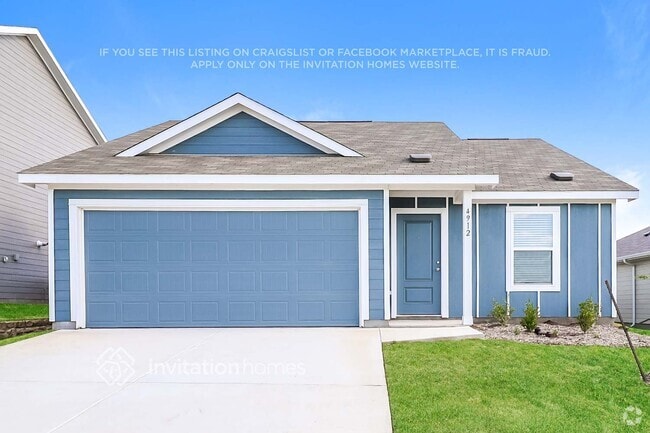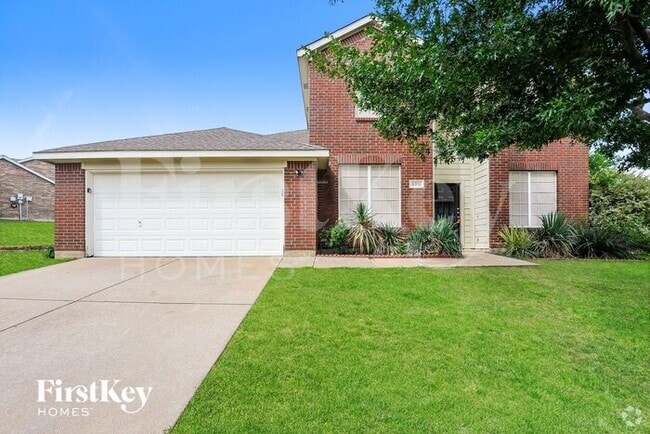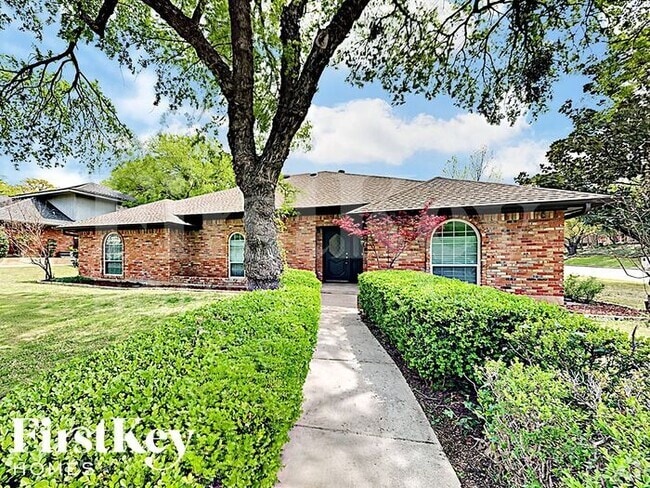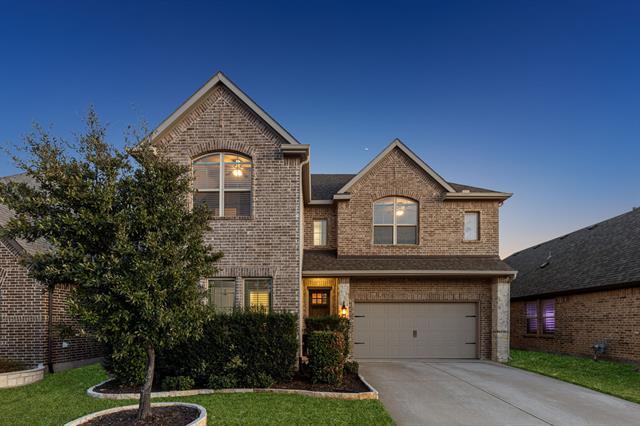608 Ambrose St
Fort Worth, TX 76131
-
Bedrooms
4
-
Bathrooms
3
-
Square Feet
3,076 sq ft
-
Available
Available Now
Highlights
- Solar Power System
- Open Floorplan
- Vaulted Ceiling
- Traditional Architecture
- Wood Flooring
- Granite Countertops

About This Home
This stunning two-story brick and stone home is move-in ready! The well-designed floor plan includes a spacious first-floor guest bedroom and a private study that can also serve as an additional bedroom. Rich hardwood floors enhance the elegant dining room, which opens to the gorgeous kitchen. The kitchen boasts a large granite island, stylish pendant lighting, a gas cooktop, and stainless steel appliances. The cozy living room is anchored by a warm fireplace, with crown molding adding a touch of sophistication to the ceilings. A full-size utility room with built-in cabinets provides ample storage space. Upstairs, you'll love the expansive game room, accompanied by two generously sized guest bedrooms and a full bathroom. The first-floor primary suite is generously sized, offering plenty of space for a sitting area. The en-suite bath features dual sinks, a garden tub, a separate shower, and a walk-in closet. Step outside to a backyard retreat with a covered patio and an extended pergola, perfect for relaxing or entertaining. The spacious yard provides plenty of room to enjoy the outdoors. Plus, the home includes energy-efficient solar panels!
608 Ambrose St is a house located in Tarrant County and the 76131 ZIP Code. This area is served by the Northwest Independent attendance zone.
Home Details
Home Type
Year Built
Bedrooms and Bathrooms
Eco-Friendly Details
Flooring
Home Design
Home Security
Interior Spaces
Kitchen
Laundry
Listing and Financial Details
Lot Details
Outdoor Features
Parking
Schools
Utilities
Community Details
Overview
Pet Policy
Recreation
Fees and Policies
The fees below are based on community-supplied data and may exclude additional fees and utilities.
- Dogs Allowed
-
Fees not specified
- Cats Allowed
-
Fees not specified
- Parking
-
Covered--
-
Garage--
Contact
- Listed by Michael Hershenberg | Real Broker, LLC
- Phone Number
- Contact
-
Source
 North Texas Real Estate Information System, Inc.
North Texas Real Estate Information System, Inc.
- High Speed Internet Access
- Air Conditioning
- Heating
- Ceiling Fans
- Cable Ready
- Double Vanities
- Fireplace
- Dishwasher
- Disposal
- Granite Countertops
- Pantry
- Island Kitchen
- Eat-in Kitchen
- Microwave
- Oven
- Range
- Hardwood Floors
- Carpet
- Tile Floors
- Vinyl Flooring
- Vaulted Ceiling
- Walk-In Closets
- Gated
- Fenced Lot
- Yard
- Pool
- Playground
Upscale apartment living is at your fingertips in Blue Mound, a suburban neighborhood just north of the heart of Fort Worth, Texas. Apartment living isn’t your only option in Blue Mound—with picturesque single-family homes lining the streets of this suburbia, renting a house is an equally great option.
Nestled along I-820 and I-35W, Blue Mound is a commuter-friendly neighborhood for those traveling into Fort Worth for work or play. For local restaurants, college campuses, and various entertainment, Downtown Fort Worth is a great place to visit.
But living in the safe, family-friendly streets of Blue Mound attracts a good many to the Fort Worth area in general. The concept of having tree-lined streets, beautiful homes, and well-kept apartment buildings just outside of a bustling metropolis is favored in this part of Texas. Discover the available rentals and join this tight-knit community in northeast Texas.
Learn more about living in Blue Mound| Colleges & Universities | Distance | ||
|---|---|---|---|
| Colleges & Universities | Distance | ||
| Drive: | 15 min | 8.6 mi | |
| Drive: | 17 min | 12.8 mi | |
| Drive: | 20 min | 14.5 mi | |
| Drive: | 22 min | 16.0 mi |
 The GreatSchools Rating helps parents compare schools within a state based on a variety of school quality indicators and provides a helpful picture of how effectively each school serves all of its students. Ratings are on a scale of 1 (below average) to 10 (above average) and can include test scores, college readiness, academic progress, advanced courses, equity, discipline and attendance data. We also advise parents to visit schools, consider other information on school performance and programs, and consider family needs as part of the school selection process.
The GreatSchools Rating helps parents compare schools within a state based on a variety of school quality indicators and provides a helpful picture of how effectively each school serves all of its students. Ratings are on a scale of 1 (below average) to 10 (above average) and can include test scores, college readiness, academic progress, advanced courses, equity, discipline and attendance data. We also advise parents to visit schools, consider other information on school performance and programs, and consider family needs as part of the school selection process.
View GreatSchools Rating Methodology
Data provided by GreatSchools.org © 2025. All rights reserved.
Transportation options available in Fort Worth include Mercantile Center Station, located 9.5 miles from 608 Ambrose St. 608 Ambrose St is near Dallas-Fort Worth International, located 27.9 miles or 36 minutes away, and Dallas Love Field, located 36.5 miles or 47 minutes away.
| Transit / Subway | Distance | ||
|---|---|---|---|
| Transit / Subway | Distance | ||
| Drive: | 15 min | 9.5 mi | |
| Drive: | 15 min | 10.9 mi | |
| Drive: | 22 min | 11.6 mi | |
| Drive: | 18 min | 12.1 mi |
| Commuter Rail | Distance | ||
|---|---|---|---|
| Commuter Rail | Distance | ||
|
|
Drive: | 18 min | 13.5 mi |
|
|
Drive: | 18 min | 13.6 mi |
|
|
Drive: | 20 min | 14.0 mi |
|
|
Drive: | 21 min | 15.3 mi |
|
|
Drive: | 21 min | 15.9 mi |
| Airports | Distance | ||
|---|---|---|---|
| Airports | Distance | ||
|
Dallas-Fort Worth International
|
Drive: | 36 min | 27.9 mi |
|
Dallas Love Field
|
Drive: | 47 min | 36.5 mi |
Time and distance from 608 Ambrose St.
| Shopping Centers | Distance | ||
|---|---|---|---|
| Shopping Centers | Distance | ||
| Drive: | 8 min | 3.1 mi | |
| Drive: | 8 min | 3.4 mi | |
| Drive: | 8 min | 3.7 mi |
| Parks and Recreation | Distance | ||
|---|---|---|---|
| Parks and Recreation | Distance | ||
|
Trinity Trails
|
Drive: | 16 min | 11.8 mi |
|
Fort Worth Nature Center & Refuge
|
Drive: | 27 min | 15.7 mi |
|
Burger's Lake
|
Drive: | 31 min | 17.0 mi |
| Hospitals | Distance | ||
|---|---|---|---|
| Hospitals | Distance | ||
| Drive: | 10 min | 4.0 mi | |
| Drive: | 10 min | 4.1 mi | |
| Drive: | 9 min | 4.2 mi |
| Military Bases | Distance | ||
|---|---|---|---|
| Military Bases | Distance | ||
| Drive: | 27 min | 17.8 mi | |
| Drive: | 47 min | 35.4 mi |
You May Also Like
Similar Rentals Nearby
-
-
-
-
1 / 25
-
-
-
1 / 16
-
-
-
What Are Walk Score®, Transit Score®, and Bike Score® Ratings?
Walk Score® measures the walkability of any address. Transit Score® measures access to public transit. Bike Score® measures the bikeability of any address.
What is a Sound Score Rating?
A Sound Score Rating aggregates noise caused by vehicle traffic, airplane traffic and local sources
