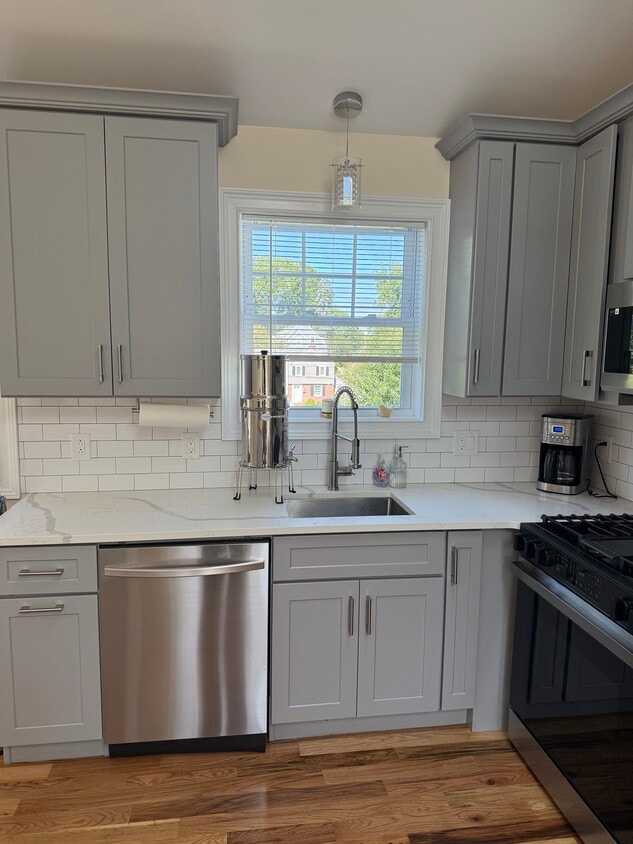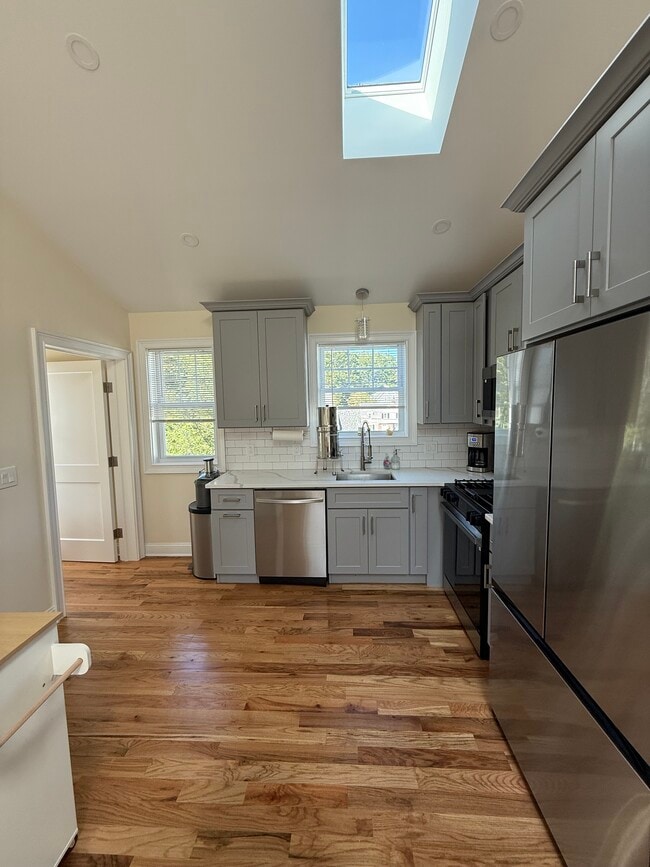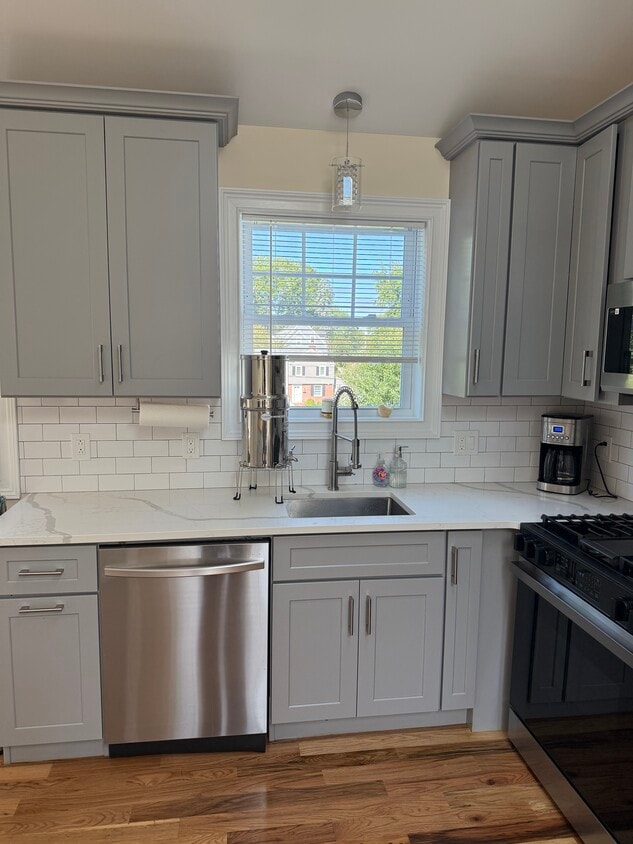60 Melbourne Rd Ext Unit A
Norwalk, CT 06851
-
Bedrooms
1
-
Bathrooms
1
-
Square Feet
913 sq ft
-
Available
Available Now
Highlights
- Walk-In Closets
- Hardwood Floors
- Fireplace
- Smoke Free
- Vaulted Ceiling
- Skylights

About This Home
New Construction - spacious, vaulted-cathedral ceilings throughout the apartment. Stainless steel appliances, including dishwasher and microwave. Subway backsplash in kitchen. Natural gas heat, gas cooktop range and gas dryer. Central AC. Hardwood floors. Blinds, fireplace and 60" flatscreen wall-mounted TV included. 1 mile to East Norwalk Train Station. Center City Norwalk, East Norwalk at City Hall. Must be seen. Very charming, comfortable, serene and quiet. Perfect for professional working from home. 1 year lease with right to renew
1 Bedroom - New Construction - spacious, vaulted-cathedral ceilings throughout the apartment. ALL UTILITIES INCLUDED - i.e.; electricity, gas dryer, gas hot water, gas stove/oven, gas dryer, water and trash removal…ALL UTILITIES INCLUDED… Stainless steel appliances, including dishwasher and microwave. Subway backsplash in kitchen. Natural gas heat, gas cooktop range and gas dryer. Central AC. Hardwood floors. Blinds, fireplace and 60" flatscreen wall-mounted TV included. 1 mile to East Norwalk Train Station. Center City Norwalk, East Norwalk at City Hall. Must be seen. Very charming, comfortable, serene and quiet. Perfect for professional working from home. 1 year lease with right to renew
60 Melbourne Rd Ext is an apartment community located in Fairfield County and the 06851 ZIP Code. This area is served by the Norwalk attendance zone.
Apartment Features
Washer/Dryer
Air Conditioning
Dishwasher
Washer/Dryer Hookup
Hardwood Floors
Walk-In Closets
Granite Countertops
Microwave
Indoor Features
- Washer/Dryer
- Washer/Dryer Hookup
- Air Conditioning
- Heating
- Smoke Free
- Cable Ready
- Storage Space
- Tub/Shower
- Fireplace
Kitchen Features & Appliances
- Dishwasher
- Ice Maker
- Granite Countertops
- Stainless Steel Appliances
- Pantry
- Eat-in Kitchen
- Kitchen
- Microwave
- Oven
- Range
- Refrigerator
- Freezer
- Breakfast Nook
- Instant Hot Water
- Quartz Countertops
Model Details
- Hardwood Floors
- Tile Floors
- Dining Room
- High Ceilings
- Family Room
- Crown Molding
- Vaulted Ceiling
- Bay Window
- Skylights
- Walk-In Closets
- Linen Closet
- Large Bedrooms
Fees and Policies
The fees below are based on community-supplied data and may exclude additional fees and utilities.
- Parking
-
Surface Lot--
Details
Utilities Included
-
Gas
-
Water
-
Electricity
-
Heat
-
Trash Removal
-
Sewer
-
Air Conditioning
Property Information
-
Built in 2024
-
2 units
Contact
- Phone Number
- Contact
In the 1700s, the Norwalk Green looked quite different than the beautiful park it is today: cows and other livestock grazed in the common land, and several were contained to the grassy area in the heart of the small community. In 1851, the area became the town square, and today it is a historic park with a bandstand, a memorial, and benches. The neighborhood surrounding the Norwalk Green is commonly referred to as "the Green."
The Green is filled with 18th and 19th century architecture ranging from Colonials to Queen Anne Victorians. The neighborhood follows the Norwalk River, extending from the Connecticut Turnpike north to North Avenue. Situated in the heart of the downtown area, this hilly and tree-filled neighborhood is as picture-perfect as it is convenient. In addition to the Norwalk Green, residents have fast access to Norwalk City Hall, the Norwalk Historical Society, and Stepping Stones Museum for Children.
Learn more about living in The Green| Colleges & Universities | Distance | ||
|---|---|---|---|
| Colleges & Universities | Distance | ||
| Drive: | 15 min | 9.3 mi | |
| Drive: | 17 min | 10.8 mi | |
| Drive: | 22 min | 13.1 mi | |
| Drive: | 20 min | 14.1 mi |
 The GreatSchools Rating helps parents compare schools within a state based on a variety of school quality indicators and provides a helpful picture of how effectively each school serves all of its students. Ratings are on a scale of 1 (below average) to 10 (above average) and can include test scores, college readiness, academic progress, advanced courses, equity, discipline and attendance data. We also advise parents to visit schools, consider other information on school performance and programs, and consider family needs as part of the school selection process.
The GreatSchools Rating helps parents compare schools within a state based on a variety of school quality indicators and provides a helpful picture of how effectively each school serves all of its students. Ratings are on a scale of 1 (below average) to 10 (above average) and can include test scores, college readiness, academic progress, advanced courses, equity, discipline and attendance data. We also advise parents to visit schools, consider other information on school performance and programs, and consider family needs as part of the school selection process.
View GreatSchools Rating Methodology
Data provided by GreatSchools.org © 2026. All rights reserved.
- Washer/Dryer
- Washer/Dryer Hookup
- Air Conditioning
- Heating
- Smoke Free
- Cable Ready
- Storage Space
- Tub/Shower
- Fireplace
- Dishwasher
- Ice Maker
- Granite Countertops
- Stainless Steel Appliances
- Pantry
- Eat-in Kitchen
- Kitchen
- Microwave
- Oven
- Range
- Refrigerator
- Freezer
- Breakfast Nook
- Instant Hot Water
- Quartz Countertops
- Hardwood Floors
- Tile Floors
- Dining Room
- High Ceilings
- Family Room
- Crown Molding
- Vaulted Ceiling
- Bay Window
- Skylights
- Walk-In Closets
- Linen Closet
- Large Bedrooms
- Lawn
60 Melbourne Rd Ext Unit A Photos
What Are Walk Score®, Transit Score®, and Bike Score® Ratings?
Walk Score® measures the walkability of any address. Transit Score® measures access to public transit. Bike Score® measures the bikeability of any address.
What is a Sound Score Rating?
A Sound Score Rating aggregates noise caused by vehicle traffic, airplane traffic and local sources







