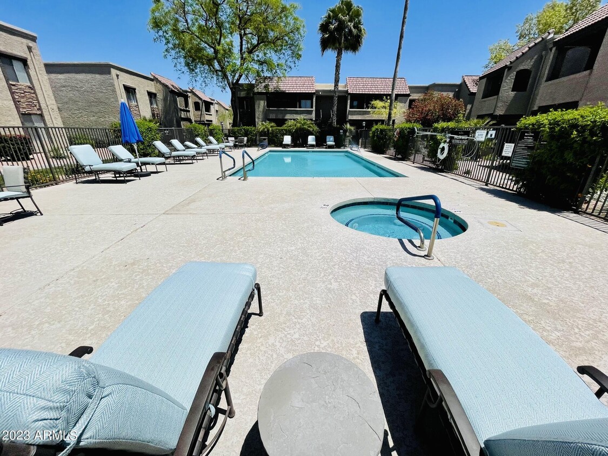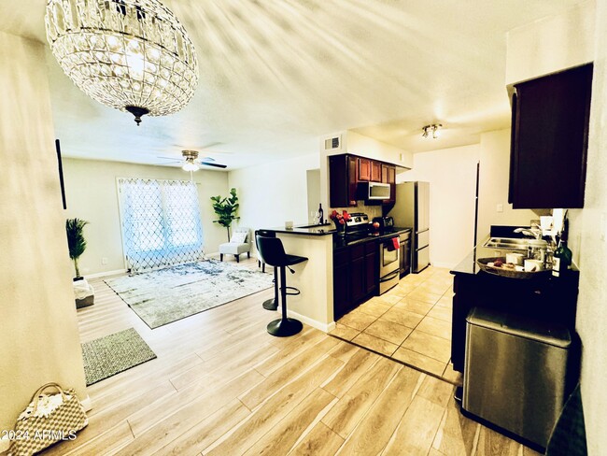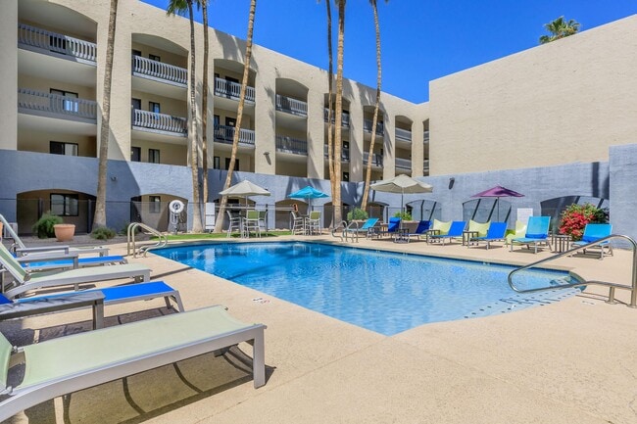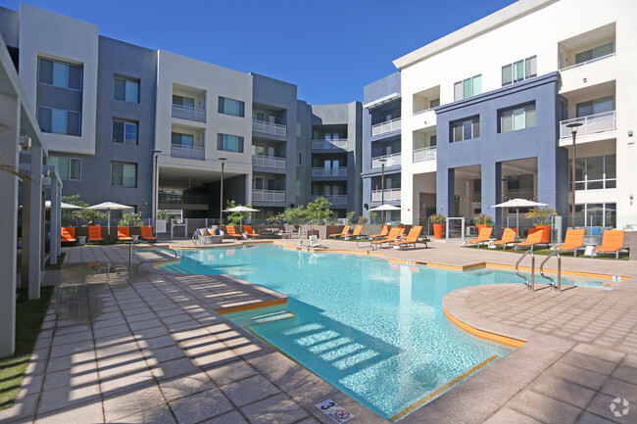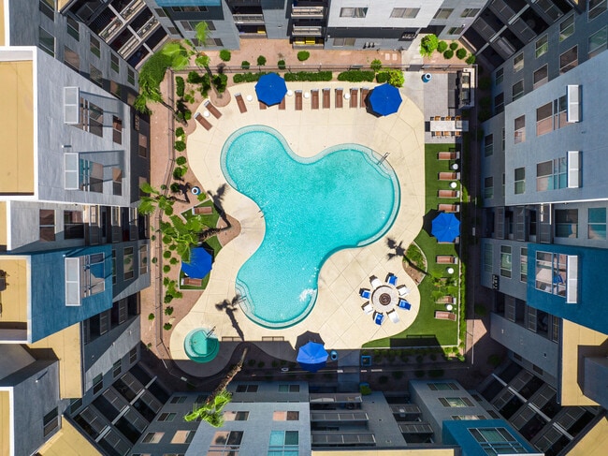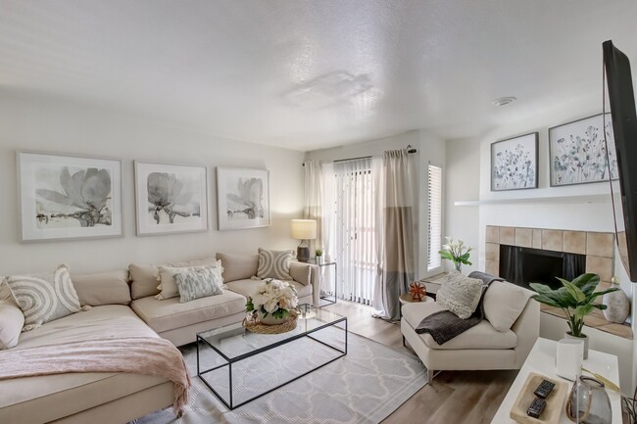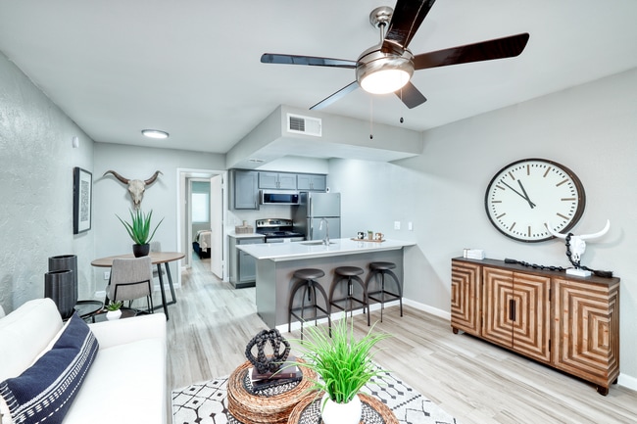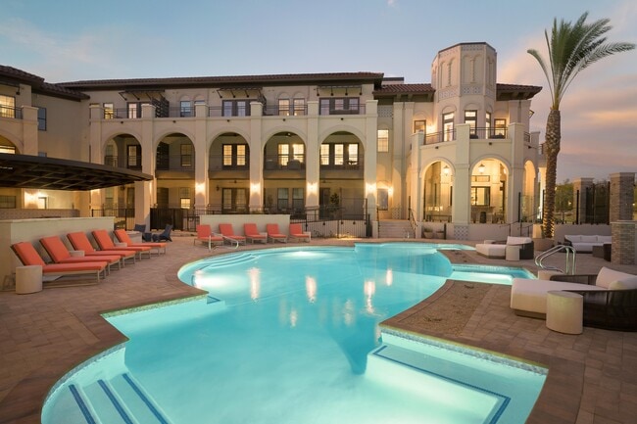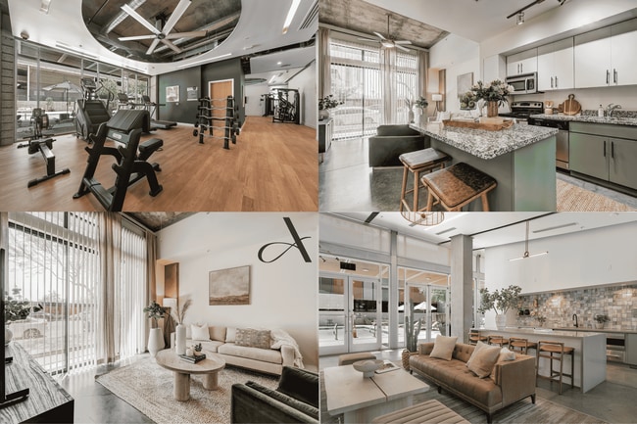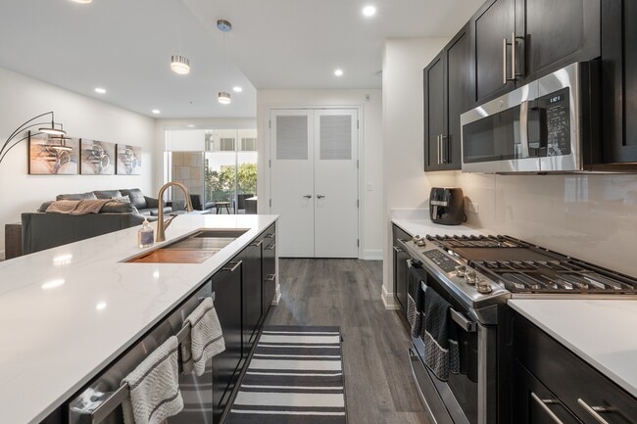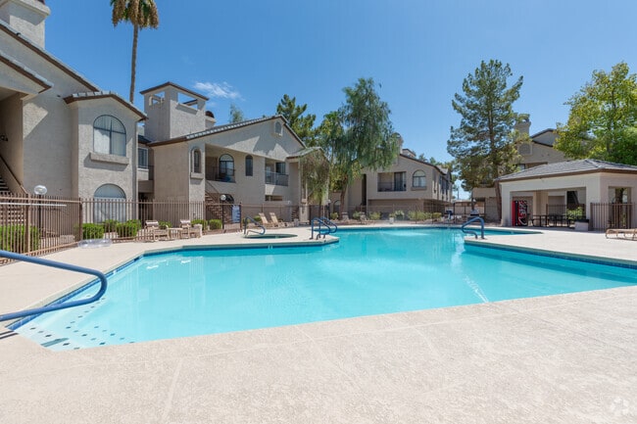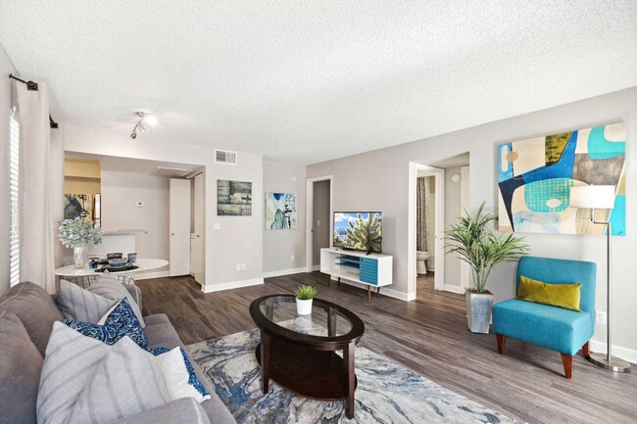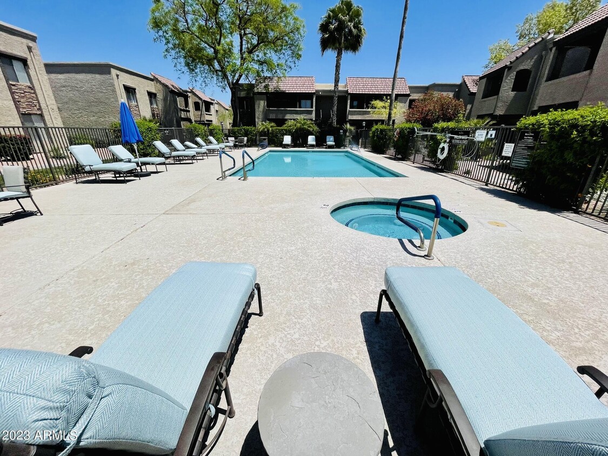5995 N 78th St Unit 1055
Scottsdale, AZ 85250
-
Bedrooms
2
-
Bathrooms
2
-
Square Feet
1,000 sq ft
-
Available
Available Now
Highlights
- Community Cabanas
- Fitness Center
- Heated Spa
- Gated Parking
- Gated Community
- Clubhouse

About This Home
Amazing location- both in Scottsdale & community. Interior unit look at grass,pool- not cars. Walk-out/no steps. Brand new fridge & smart micro & AC! Cherry cab,granite count,travertine & LVP floors. New paint,light fixtures,door,hardware.. 2 POOLS,1 heated,Jacuzzi,Gym,Office Space w/comp & printers,Comm Room. Pet FRIENDLY! Purified water! Covered Parking. Private entrance & cute patio- enjoy your evening cocktail/morning tea/coffee. Hundreds of things to do right outside the door! Across- public golf; miles of trails & paths to bike,hike,soccer,paddle board/kayak lake,tennis/pickleball,dog park. Stores,gas,5* restaurants,clubs/bars,spa,nail/salon,groceries,shops all w/in minutes. FREE Trolley goes to golf,into Old Town,Baseball,even Tempe! Near 42 golf courses Lightly furnished! HOA Included,as is assigned covered parking,water,trash,recycling,community room,Office space with printers & computers,GYM,HEATED SALTWATER POOL,spa,another pool,Jacuzzi,meeting room,Gas BBQs throughout,doggie relief stations. Near Phoenix & Scottsdale Airports (15 mins). Easy access to 101 as well. Gated,lush community. 3,6,9,12 mo available. Possible furnished options- ask for details. Right now has queen bed,stocked kitchen,dining set,couch,side chairs,coffee table.
5995 N 78th St is an apartment community located in Maricopa County and the 85250 ZIP Code.
Home Details
Home Type
Year Built
Accessible Home Design
Bedrooms and Bathrooms
Flooring
Home Design
Home Security
Interior Spaces
Kitchen
Laundry
Listing and Financial Details
Location
Lot Details
Outdoor Features
Parking
Pool
Schools
Utilities
Community Details
Amenities
Overview
Pet Policy
Recreation
Security
Contact
- Listed by Dawn Mulder | My Home Group Real Estate
- Phone Number
- Contact
-
Source
Arizona Regional MLS
Positioned just northeast of Downtown Scottsdale, Chaparral offers residents a distinct suburban vibe with numerous shopping centers and several scenic parks in the community. Chaparral’s prime location affords residents quick access to a host of Scottsdale area attractions, such as Butterfly Wonderland, Scottsdale Stadium, Scottsdale Museum of Contemporary Art, the Entertainment District, and Fashion Square.
Chaparral Park and Chaparral Dog Park are among the area’s most popular parks, providing a broad range of options for outdoor recreation. Chaparral is also located within minutes of the popular McCormick-Stillman Railroad Park, a must-see destination for any train enthusiast. Nearby Scottsdale Community College offers plenty of educational and cultural opportunities to the Chaparral community as well.
Learn more about living in Chaparral| Colleges & Universities | Distance | ||
|---|---|---|---|
| Colleges & Universities | Distance | ||
| Drive: | 9 min | 3.3 mi | |
| Drive: | 17 min | 8.8 mi | |
| Drive: | 17 min | 8.9 mi | |
| Drive: | 19 min | 9.5 mi |
Transportation options available in Scottsdale include Priest Dr/Washington St, located 7.7 miles from 5995 N 78th St Unit 1055. 5995 N 78th St Unit 1055 is near Phoenix Sky Harbor International, located 11.9 miles or 20 minutes away, and Phoenix-Mesa Gateway, located 29.1 miles or 41 minutes away.
| Transit / Subway | Distance | ||
|---|---|---|---|
| Transit / Subway | Distance | ||
|
|
Drive: | 15 min | 7.7 mi |
|
|
Drive: | 14 min | 8.0 mi |
|
|
Drive: | 15 min | 8.5 mi |
|
|
Drive: | 15 min | 8.7 mi |
|
|
Drive: | 17 min | 8.7 mi |
| Commuter Rail | Distance | ||
|---|---|---|---|
| Commuter Rail | Distance | ||
|
|
Drive: | 51 min | 39.4 mi |
| Airports | Distance | ||
|---|---|---|---|
| Airports | Distance | ||
|
Phoenix Sky Harbor International
|
Drive: | 20 min | 11.9 mi |
|
Phoenix-Mesa Gateway
|
Drive: | 41 min | 29.1 mi |
Time and distance from 5995 N 78th St Unit 1055.
| Shopping Centers | Distance | ||
|---|---|---|---|
| Shopping Centers | Distance | ||
| Walk: | 20 min | 1.1 mi | |
| Walk: | 20 min | 1.1 mi | |
| Walk: | 20 min | 1.1 mi |
| Parks and Recreation | Distance | ||
|---|---|---|---|
| Parks and Recreation | Distance | ||
|
Cholla Trailhead - Camelback Mountain
|
Drive: | 7 min | 3.0 mi |
|
Butterfly Wonderland
|
Drive: | 8 min | 4.3 mi |
|
Arcadia Park
|
Drive: | 9 min | 5.1 mi |
|
Desert Botanical Garden
|
Drive: | 12 min | 6.4 mi |
|
Phoenix Zoo
|
Drive: | 16 min | 7.2 mi |
| Hospitals | Distance | ||
|---|---|---|---|
| Hospitals | Distance | ||
| Drive: | 6 min | 3.4 mi | |
| Drive: | 6 min | 3.4 mi | |
| Drive: | 10 min | 6.4 mi |
| Military Bases | Distance | ||
|---|---|---|---|
| Military Bases | Distance | ||
| Drive: | 27 min | 16.7 mi | |
| Drive: | 50 min | 34.5 mi | |
| Drive: | 117 min | 87.1 mi |
You May Also Like
Similar Rentals Nearby
What Are Walk Score®, Transit Score®, and Bike Score® Ratings?
Walk Score® measures the walkability of any address. Transit Score® measures access to public transit. Bike Score® measures the bikeability of any address.
What is a Sound Score Rating?
A Sound Score Rating aggregates noise caused by vehicle traffic, airplane traffic and local sources
