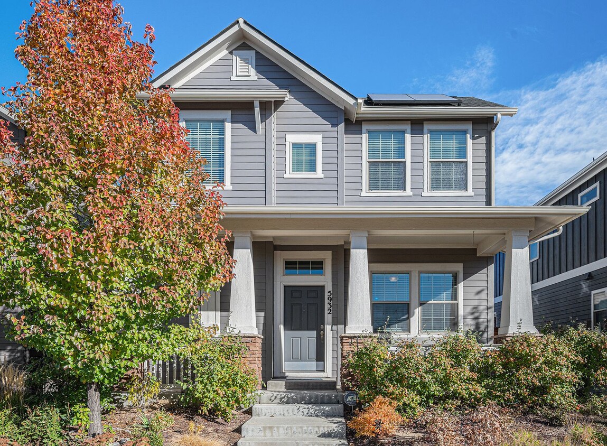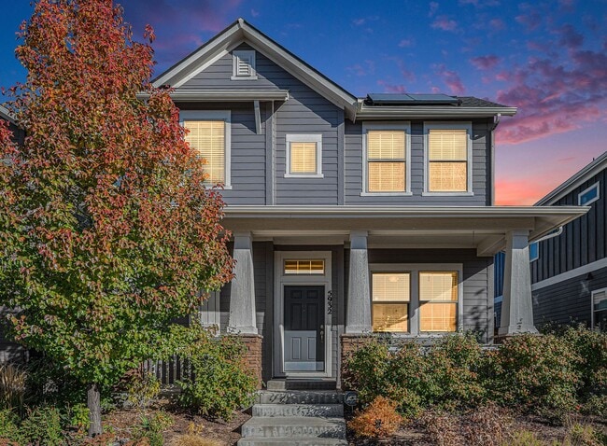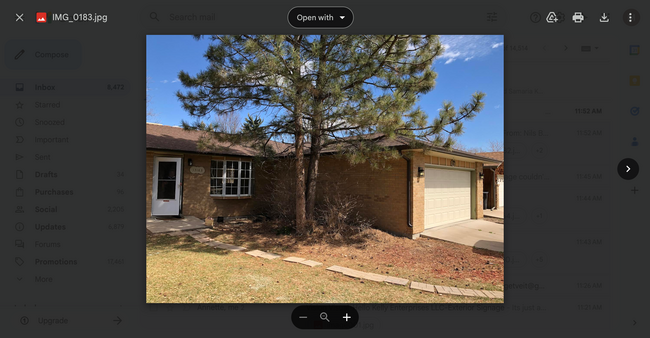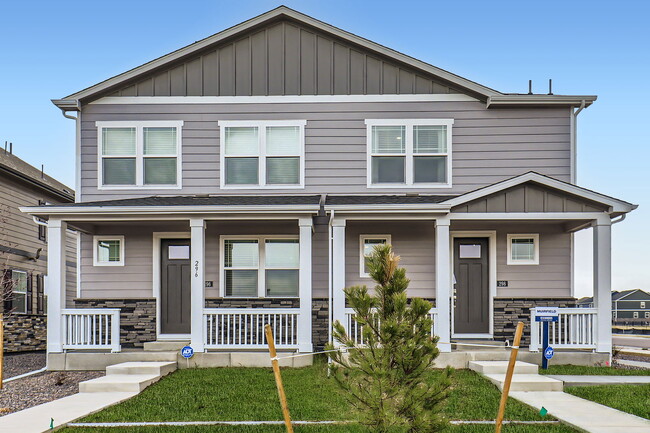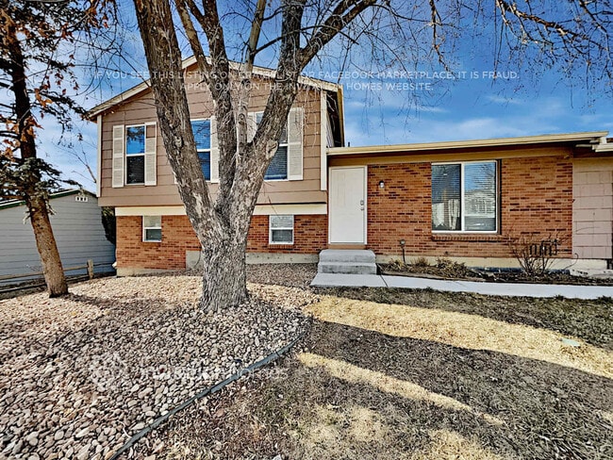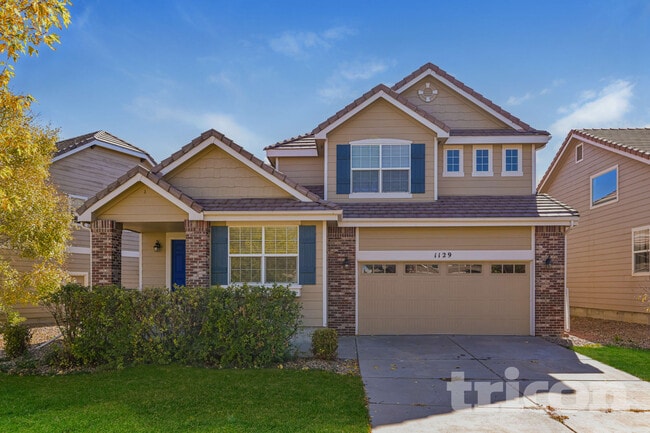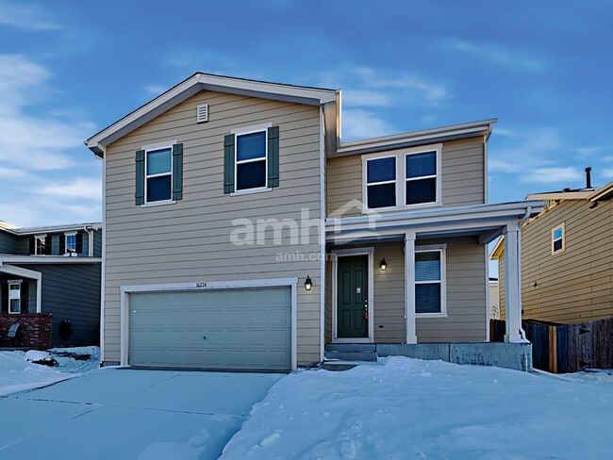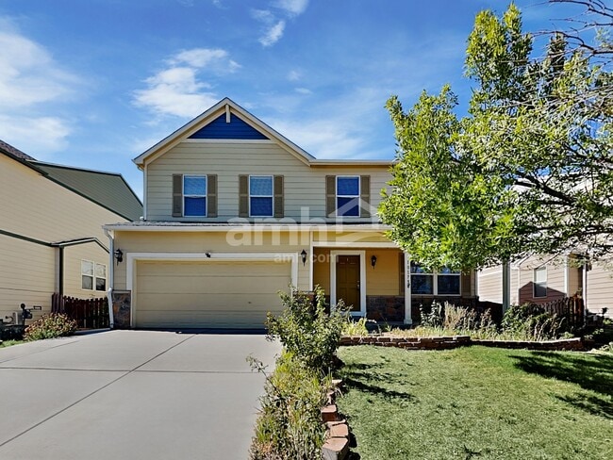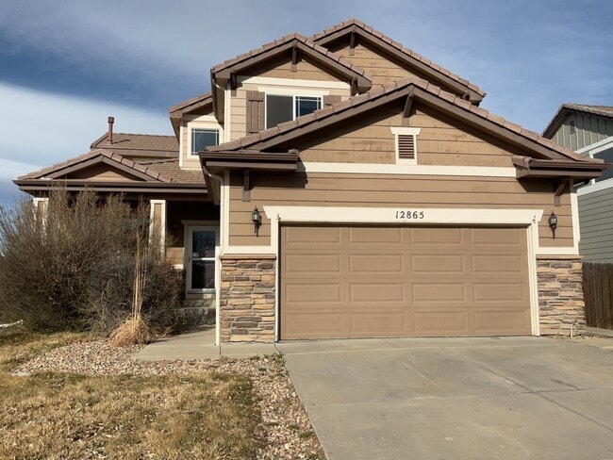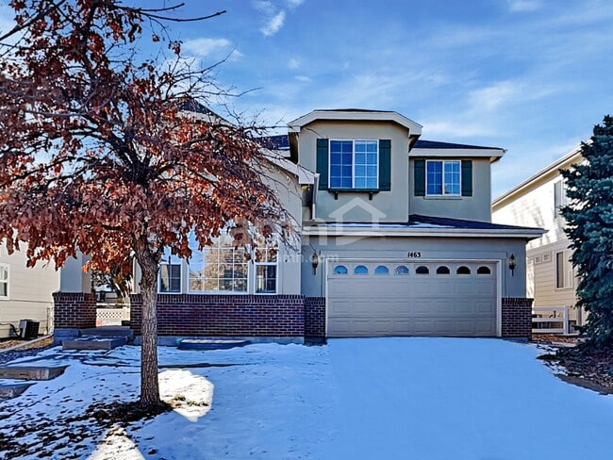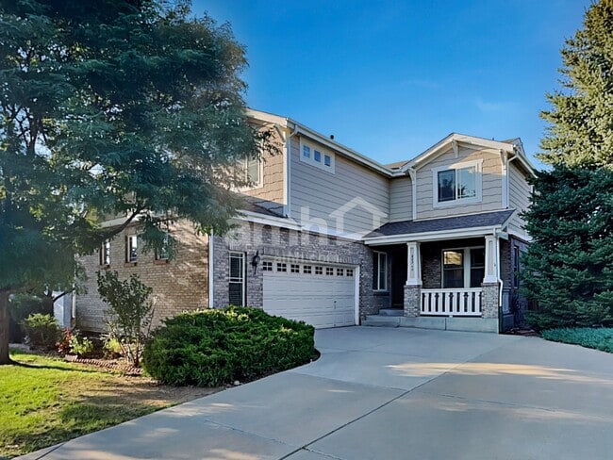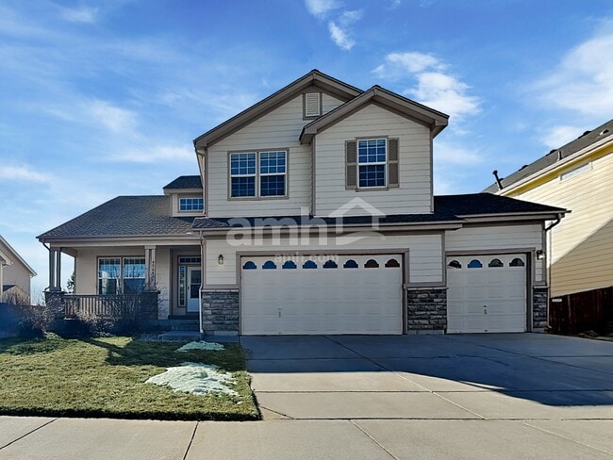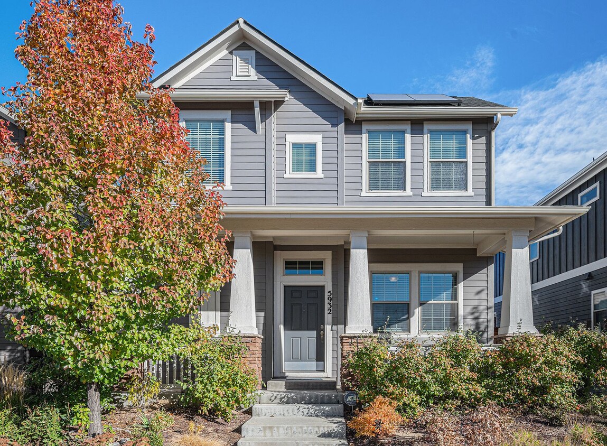5932 Boston Ct
Denver, CO 80238
-
Bedrooms
4
-
Bathrooms
3.5
-
Square Feet
2,684 sq ft
-
Available
Available Now

About This Home
This beautifully crafted residence offers an ideal blend of modern comfort and community-style living. The open floor plan invites you in with large windows that fill the space with natural light, high ceilings that create an airy feel, and sleek finishes that underscore the quality of the build. The gourmet kitchen features stone countertops, a spacious island, and stainless steel appliances that make everyday dining and entertaining effortless. Newly finished basement for hosting guests or extended family who can enjoy a new surround sound 5.1 speaker system. A generous primary suite offers a serene retreat with a well-appointed bath and walk-in custom closet, while additional bedrooms provide flexibility for family, guests, or home office needs. Outside, the private courtyard and landscaped fenced backyard invite easy outdoor living, whether you're enjoying a quiet morning coffee or hosting friends for an evening gathering. Bonus - Active solar panels to keep that electrical bill at a minimum. Located just minutes from parks, walkable to Splash Landing Pool, walking trails, dining and shopping at the nearby Northfield Denver area, and with easy access to RTD, Book a tour today! Rent: $3,750 Tenant responsible for all utilities Liability to Landlord Insurance Required To schedule a tour please call or email Se Habla Espanol? *No smoking *Pets Negotiable/Not Allowed *Security Deposit: Equivalent to 100% of a full month's rent *Security Deposit alternatives may be available. Please reach out to us to inquire *Property Manager: CRT Management, LLC *Application processing time is 2-3 business days. *Other terms, fees, and conditions may apply. All information is deemed reliable but not guaranteed and is subject to change. Rent is subject to change. A PROSPECTIVE TENANT HAS THE RIGHT TO PROVIDE TO THE LANDLORD A PORTABLE TENANT SCREENING REPORT, AS DEFINED IN SECTION 38-12-902 (2.5), COLORADO REVISED STATUTES AND IF THE PROSPECTIVE TENANT PROVIDES THE LANDLORD WITH A PORTABLE TENANT SCREENING REPORT, THE LANDLORD IS PROHIBITED FROM CHARGING THE PROSPECTIVE TENANT A RENTAL APPLICATION FEE OR CHARGING THE PROSPECTIVE TENANT A FEE FOR THE LANDLORD TO ACCESS OR USE THE PORTABLE TENANT SCREENING REPORT. CRT Management, LLC 7675 W 14th Ave #201 Lakewood, CO 80214
Unique Features
- Frost Free Refrigerator/Freezer
- Close to Parks
- Community Pool
- 2 Car Garage
- Close to Dick's Sporting Goods Stadium
- Forced Air Heating
5932 Boston Ct is a house located in Denver County and the 80238 ZIP Code. This area is served by the Denver County 1 attendance zone.
Fees and Policies
The fees below are based on community-supplied data and may exclude additional fees and utilities.
-
One-Time Basics
-
Due at Move-In
-
Security Deposit - RefundableCharged per unit.$3,750
-
-
Due at Move-In
Property Fee Disclaimer: Based on community-supplied data and independent market research. Subject to change without notice. May exclude fees for mandatory or optional services and usage-based utilities.
House Features
- Dishwasher
Contact
- Listed by CRT Management, LLC | CRT Management, LLC
- Phone Number
- Contact
- Dishwasher
- Frost Free Refrigerator/Freezer
- Close to Parks
- Community Pool
- 2 Car Garage
- Close to Dick's Sporting Goods Stadium
- Forced Air Heating
Formerly known as Stapleton, Central Park sits just eight miles east of Downtown Denver. This convenient community boasts picturesque homes that provide city living with a suburban feel, making it one of the most charming neighborhoods in the Mile High-City. The tight-knit community is comprised of sub neighborhoods, schools, shopping destinations, a public library, and, of course, Central Park. The neighborhood’s namesake park is the 80-acre centerpiece of the community. This charming park provides a whimsical playground, an amphitheater, fountains, a lake, indoor facilities, and so much more. Central Park isn’t the only outdoor space in the neighborhood. Several other parks, trails, and dog parks can be found throughout the community, ensuring that residents always have something new to explore. The commercial developments are situated along the western edge of the neighborhood.
Learn more about living in Central Park| Colleges & Universities | Distance | ||
|---|---|---|---|
| Colleges & Universities | Distance | ||
| Drive: | 15 min | 6.0 mi | |
| Drive: | 15 min | 7.9 mi | |
| Drive: | 17 min | 9.6 mi | |
| Drive: | 21 min | 12.2 mi |
 The GreatSchools Rating helps parents compare schools within a state based on a variety of school quality indicators and provides a helpful picture of how effectively each school serves all of its students. Ratings are on a scale of 1 (below average) to 10 (above average) and can include test scores, college readiness, academic progress, advanced courses, equity, discipline and attendance data. We also advise parents to visit schools, consider other information on school performance and programs, and consider family needs as part of the school selection process.
The GreatSchools Rating helps parents compare schools within a state based on a variety of school quality indicators and provides a helpful picture of how effectively each school serves all of its students. Ratings are on a scale of 1 (below average) to 10 (above average) and can include test scores, college readiness, academic progress, advanced courses, equity, discipline and attendance data. We also advise parents to visit schools, consider other information on school performance and programs, and consider family needs as part of the school selection process.
View GreatSchools Rating Methodology
Data provided by GreatSchools.org © 2025. All rights reserved.
Transportation options available in Denver include Peoria Station, located 4.0 miles from 5932 Boston Ct. 5932 Boston Ct is near Denver International, located 14.9 miles or 23 minutes away.
| Transit / Subway | Distance | ||
|---|---|---|---|
| Transit / Subway | Distance | ||
| Drive: | 10 min | 4.0 mi | |
| Drive: | 12 min | 5.6 mi | |
| Drive: | 13 min | 7.2 mi | |
|
|
Drive: | 16 min | 7.7 mi |
| Drive: | 15 min | 7.9 mi |
| Commuter Rail | Distance | ||
|---|---|---|---|
| Commuter Rail | Distance | ||
| Drive: | 8 min | 3.6 mi | |
| Drive: | 9 min | 3.7 mi | |
| Drive: | 9 min | 3.9 mi | |
| Drive: | 9 min | 4.0 mi | |
|
Commerce City - 72Nd Station Track 1
|
Drive: | 12 min | 4.9 mi |
| Airports | Distance | ||
|---|---|---|---|
| Airports | Distance | ||
|
Denver International
|
Drive: | 23 min | 14.9 mi |
Time and distance from 5932 Boston Ct.
| Shopping Centers | Distance | ||
|---|---|---|---|
| Shopping Centers | Distance | ||
| Walk: | 11 min | 0.6 mi | |
| Drive: | 5 min | 1.6 mi | |
| Drive: | 5 min | 2.1 mi |
| Parks and Recreation | Distance | ||
|---|---|---|---|
| Parks and Recreation | Distance | ||
|
Rocky Mountain Arsenal National Wildlife Refuge
|
Drive: | 4 min | 1.2 mi |
|
Bluff Lake Nature Center
|
Drive: | 10 min | 4.4 mi |
|
Sand Creek Regional Greenway
|
Drive: | 11 min | 5.1 mi |
|
City of Axum Park
|
Drive: | 12 min | 6.1 mi |
|
Denver Museum of Nature & Science
|
Drive: | 14 min | 7.0 mi |
| Hospitals | Distance | ||
|---|---|---|---|
| Hospitals | Distance | ||
| Drive: | 15 min | 6.2 mi | |
| Drive: | 14 min | 7.3 mi | |
| Drive: | 16 min | 7.6 mi |
| Military Bases | Distance | ||
|---|---|---|---|
| Military Bases | Distance | ||
| Drive: | 41 min | 15.8 mi | |
| Drive: | 89 min | 71.4 mi | |
| Drive: | 98 min | 81.1 mi |
You May Also Like
Applicant has the right to provide the property manager or owner with a Portable Tenant Screening Report (PTSR) that is not more than 30 days old, as defined in § 38-12-902(2.5), Colorado Revised Statutes; and 2) if Applicant provides the property manager or owner with a PTSR, the property manager or owner is prohibited from: a) charging Applicant a rental application fee; or b) charging Applicant a fee for the property manager or owner to access or use the PTSR.
Similar Rentals Nearby
What Are Walk Score®, Transit Score®, and Bike Score® Ratings?
Walk Score® measures the walkability of any address. Transit Score® measures access to public transit. Bike Score® measures the bikeability of any address.
What is a Sound Score Rating?
A Sound Score Rating aggregates noise caused by vehicle traffic, airplane traffic and local sources
