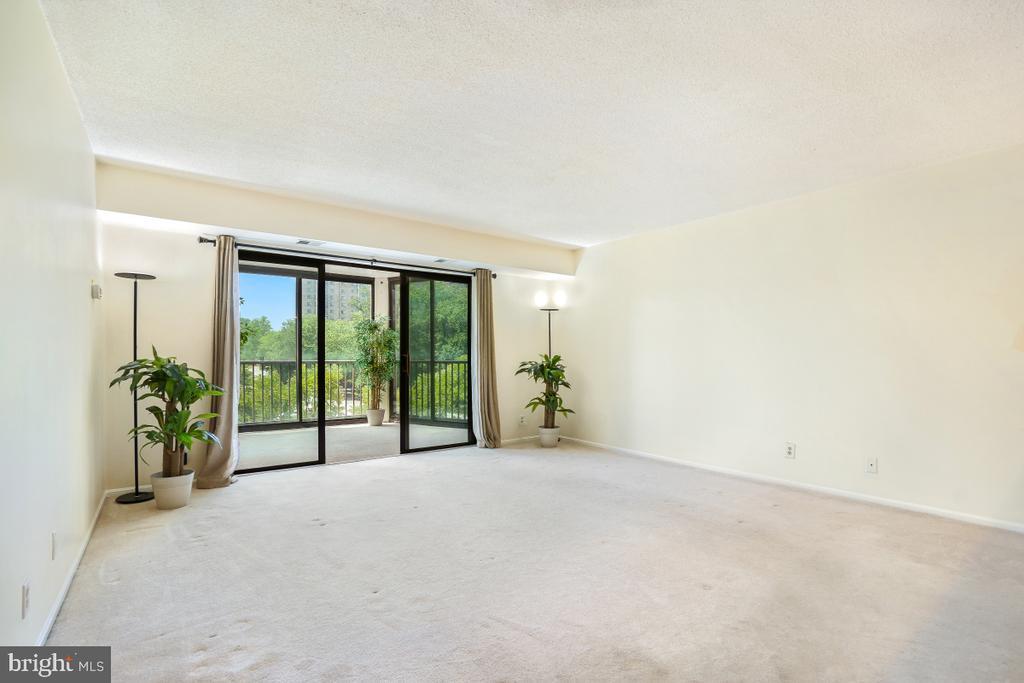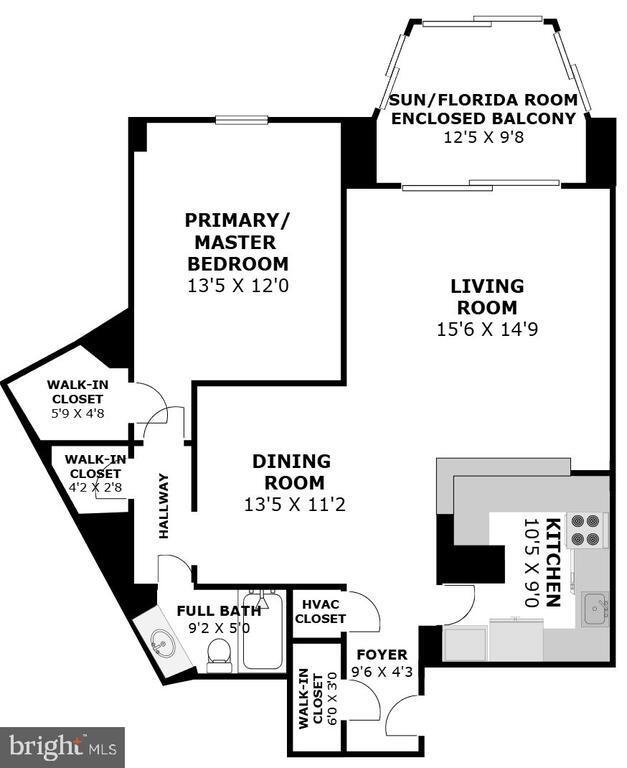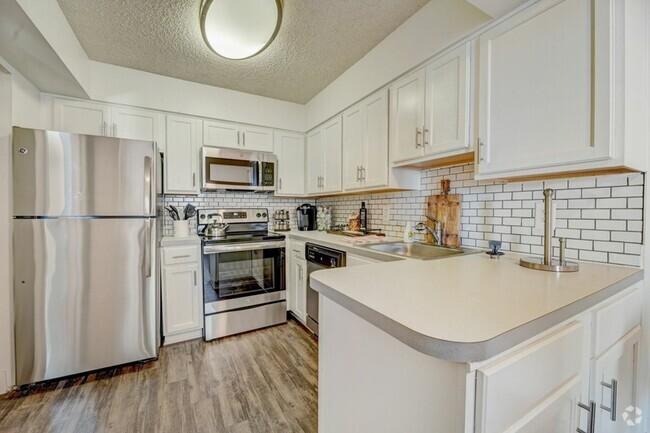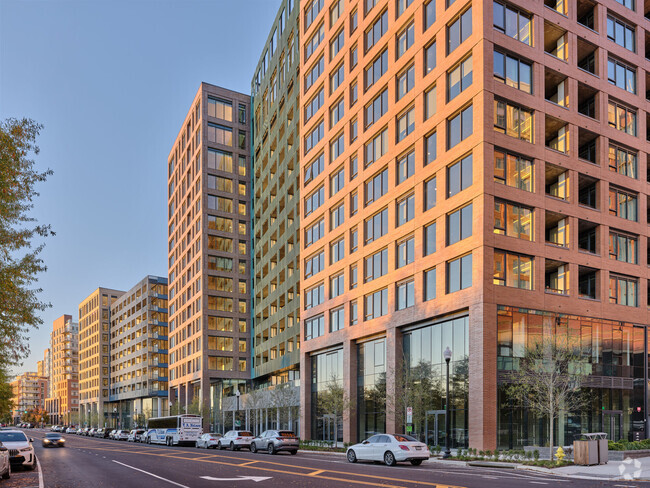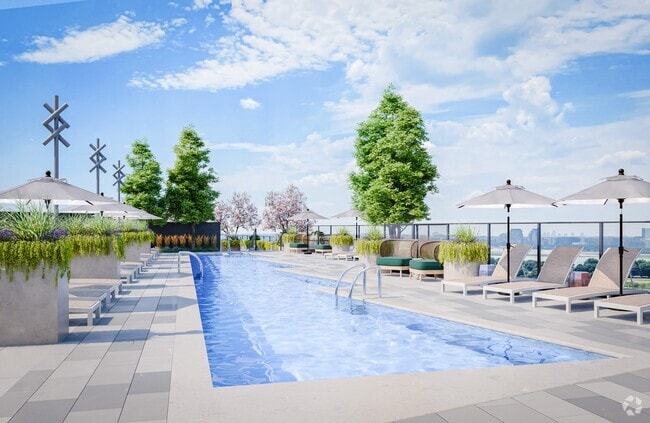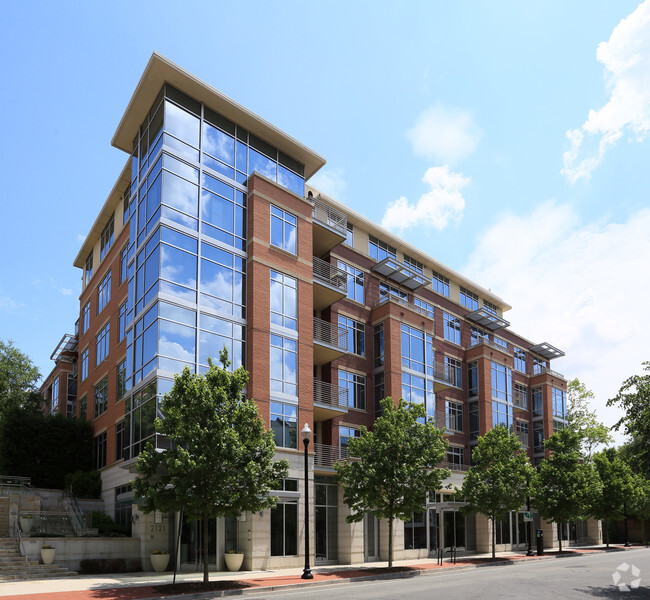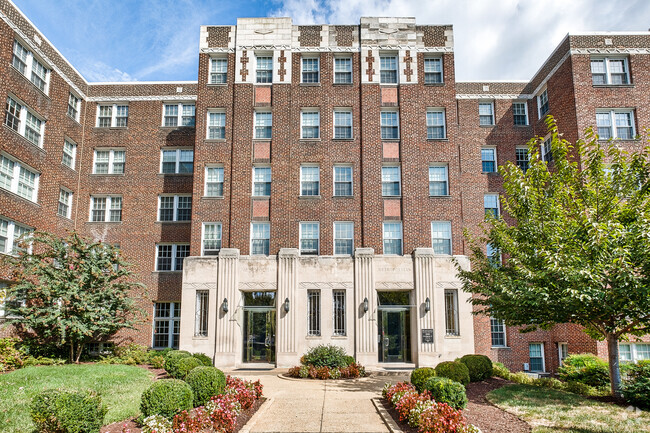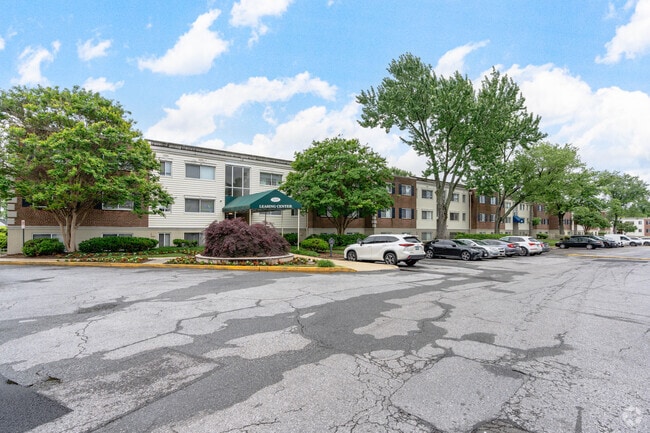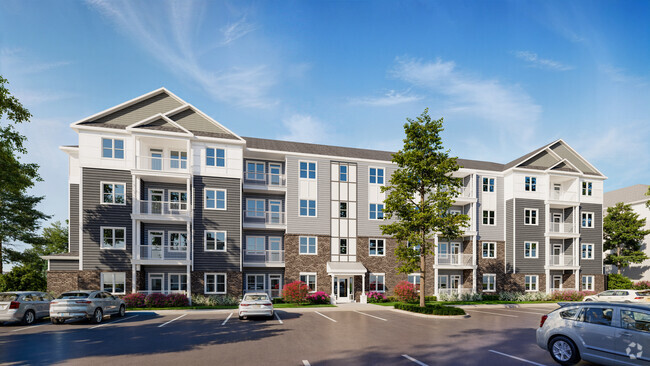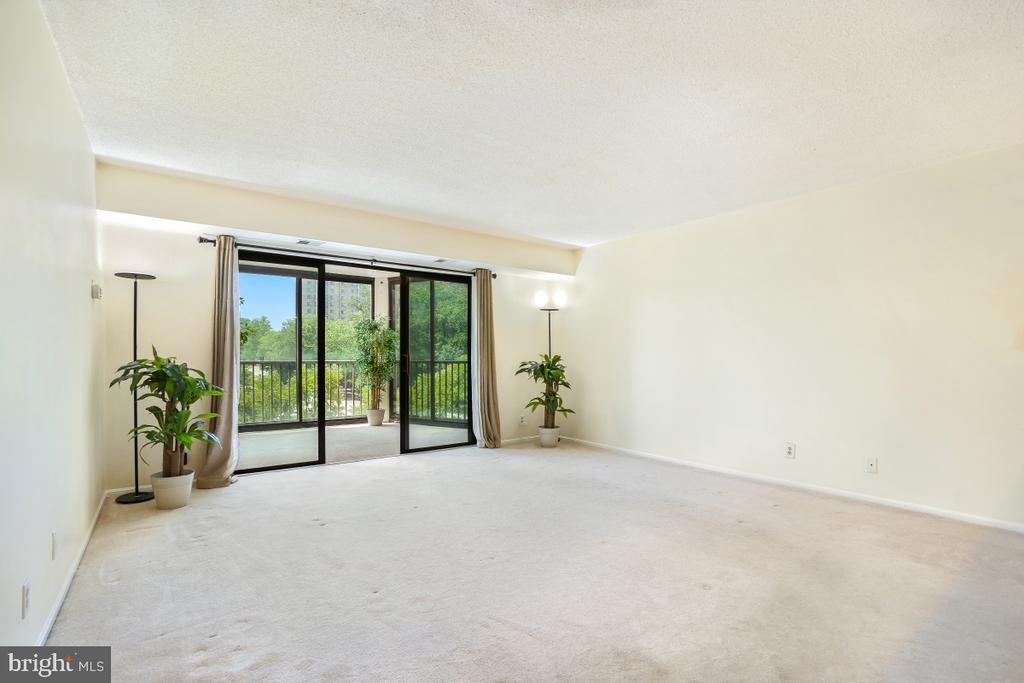5903 Mt Eagle Dr Unit 517
Alexandria, VA 22303
-
Bedrooms
1
-
Bathrooms
1
-
Square Feet
850 sq ft
-
Available
Available Jul 8
Highlights
- Bowling Alley
- Bar or Lounge
- Fitness Center
- Transportation Service
- Panoramic View
- Gated Community

About This Home
IMPORTANT! - PLEASE READ THE FOLLOWING LEASE REQUIREMENTS BEFORE CONTACTING LISTING AGENT: #1) Minimum verifiable annual income to qualify is $76,000 and with good credit. #2) No housing vouchers accepted. #3) Maximum number of 2 occupants only. #4) Minimum Lease 12-Months/Maximum 24-months (If good tenant, possibly longer to renew Lease). #5) NO PETS/PLEASE DO NOT ASK. #6) Absolutely NO smokers. Montebello is a non-smoking community. FOR SUBMITTING AN APPLICATION: Click the "RentSpree Online Application" link. IMPORTANT: Each individual adult applicant (including both spouses), must each complete and submit a separate/individual "RentSpree" Online Application. WELCOME HOME to 5903 MOUNT EAGLE DRIVE, #517 at MONTEBELLO, -- the area's premier "AWARD-WINNING" luxury condominium! •1-BEDROOM/1-BATH MONTEBELLO HOME WITH SUN/FLORIDA ROOM. One of the most smartly designed floor plans with exceptionally generous room sizes and nice flow throughout. •WELCOMING ENTRY FOYER: Notice that this home is at the end of the building hallway, -- thus offering additional quiet and privacy! Beautiful floors greet you. Convenient access to large/deep walk-in coat/storage closet. •LIVING ROOM: Extra spacious w/more than ample wall-space for optimal placement of sofa and entertainment center. •SUN/FLORIDA ROOM: This is additional living space. Also ideal as a screened porch. Perfect for relaxing and plants. •DINING ROOM: Can easily accommodate a table/seating for six and a china cabinet and/or buffet. •KITCHEN: Very practical and functional layout, with plenty of workspace, and more than ample countertops and cabinets. Features breakfast bar w/see-through to living room. •PRIMARY/MASTER BEDROOM: Exceptionally spacious with plenty of room for king-size bed and placement of other bedroom furniture. Features super-size walk-in closet, plus adjoining walk-in linen/storage closet. •FULL BATH: Features upgraded extra-tall vanity and large combination tub/shower. •LAUNDRY: Washer/dryer in unit. PLUS, the building offers an extra-large commercial washer/dryer for over-sized items. •HVAC/UTILITIES: HVAC semi-annual inspection included in rent. Hot/cold water also included, electric billed separate w/Dominion Energy, and Verizon FIOS and Cox for internet, TV, and landline telephone. •PARKING: Always plenty of parking in the parking lot. PLUS, EV charging stations! •METRO: Free shuttle included in rent or just a 10-minute walk to Metro! •ABOUT MONTEBELLO: The area's premier award-winning luxury condominium! A multi-generational community of about 2300 residents within the larger Alexandria-Washington metropolitan area. For this diverse community, Montebello offers numerous amenities, activities, and clubs for many varied interests. MONTEBELLO IS AN EXCEPTIONAL VALUE, IS WELL-MANAGED AND HAS NEVER HAD A SPECIAL ASSESSMENT! A gated community of 35 mostly WOODED ACRES. Amenities include FREE SHUTTLE OR 10-MINUTE WALK TO METRO, including shuttle to major area shopping centers, EV charging stations, indoor/year-round salt-water swimming pool, outdoor swimming pool, fitness center, tennis courts, pickleball, basketball, walking/nature trails, picnic/grilling areas, playground, bowling alley, game room, hobby rooms, party rooms, on-site restaurant/cafe bar, convenience store w/dry-cleaning service, hair salon, and more! Beautiful grounds and common areas, on-site management, engineering, housekeeping, maintenance, and 24-hour gate and grounds patrol. ***** NEW MONTEBELLO COMMUNITY CENTER NOW OPEN - AN ABSOLUTE MUST-SEE ON YOUR VISIT! *****
5903 Mt Eagle Dr is an apartment community located in Fairfax County and the 22303 ZIP Code.
Home Details
Home Type
Year Built
Accessible Home Design
Bedrooms and Bathrooms
Home Design
Home Security
Interior Spaces
Kitchen
Laundry
Listing and Financial Details
Lot Details
Parking
Schools
Utilities
Views
Community Details
Amenities
Overview
Pet Policy
Recreation
Security
Contact
- Listed by Greg M Culbertson | RE/MAX Allegiance
- Phone Number
- Contact
-
Source
 Bright MLS, Inc.
Bright MLS, Inc.
- Dishwasher
Nestled into the triangle formed by Interstate 495, Highway 1, and the North Kings Highway, Huntington is a popular Alexandria suburb for many reasons. Charming cottages and duplexes helped the area gain popularity in the 1940s, but it’s also home to modern apartment communities that have made the area perfect for commuting professionals and families alike. The neighborhood blends both a laid-back suburban vibe with the more imposing apartments near Hunting Creek. There are a few restaurants and stores in neighboring communities like Belle View, but the real action is just across the creek in Old Town. The Huntington Metro train makes for an easy public transit commute to Washington, DC, about 10 miles north. Residents also enjoy proximity to Ronald Reagan National Airport.
Learn more about living in Huntington| Colleges & Universities | Distance | ||
|---|---|---|---|
| Colleges & Universities | Distance | ||
| Drive: | 17 min | 6.5 mi | |
| Drive: | 19 min | 7.6 mi | |
| Drive: | 23 min | 10.0 mi | |
| Drive: | 22 min | 10.7 mi |
Transportation options available in Alexandria include Huntington, located 1.4 miles from 5903 Mt Eagle Dr Unit 517. 5903 Mt Eagle Dr Unit 517 is near Ronald Reagan Washington Ntl, located 6.2 miles or 17 minutes away, and Washington Dulles International, located 34.2 miles or 53 minutes away.
| Transit / Subway | Distance | ||
|---|---|---|---|
| Transit / Subway | Distance | ||
|
|
Drive: | 4 min | 1.4 mi |
|
|
Drive: | 7 min | 2.4 mi |
|
|
Drive: | 6 min | 2.4 mi |
|
|
Drive: | 7 min | 2.8 mi |
| Drive: | 11 min | 3.9 mi |
| Commuter Rail | Distance | ||
|---|---|---|---|
| Commuter Rail | Distance | ||
|
|
Drive: | 7 min | 2.6 mi |
|
|
Drive: | 7 min | 2.6 mi |
|
|
Drive: | 16 min | 5.9 mi |
|
|
Drive: | 17 min | 6.9 mi |
|
|
Drive: | 19 min | 10.7 mi |
| Airports | Distance | ||
|---|---|---|---|
| Airports | Distance | ||
|
Ronald Reagan Washington Ntl
|
Drive: | 17 min | 6.2 mi |
|
Washington Dulles International
|
Drive: | 53 min | 34.2 mi |
Time and distance from 5903 Mt Eagle Dr Unit 517.
| Shopping Centers | Distance | ||
|---|---|---|---|
| Shopping Centers | Distance | ||
| Walk: | 7 min | 0.4 mi | |
| Walk: | 26 min | 1.4 mi | |
| Drive: | 4 min | 1.4 mi |
| Parks and Recreation | Distance | ||
|---|---|---|---|
| Parks and Recreation | Distance | ||
|
George Washington Memorial Parkway/Dyke Marsh Wildlife Preserve
|
Drive: | 5 min | 2.1 mi |
|
Carlyle House Historic Park
|
Drive: | 5 min | 2.5 mi |
|
Alexandria Archaeology Museum
|
Drive: | 5 min | 2.6 mi |
|
Tuckahoe Park
|
Drive: | 10 min | 3.8 mi |
|
Fort Foote Park
|
Drive: | 15 min | 6.9 mi |
| Hospitals | Distance | ||
|---|---|---|---|
| Hospitals | Distance | ||
| Drive: | 8 min | 4.1 mi | |
| Drive: | 13 min | 5.1 mi | |
| Drive: | 14 min | 7.2 mi |
| Military Bases | Distance | ||
|---|---|---|---|
| Military Bases | Distance | ||
| Drive: | 3 min | 1.6 mi | |
| Drive: | 12 min | 5.0 mi |
You May Also Like
Similar Rentals Nearby
-
-
-
-
-
-
-
-
-
-
1 / 22
What Are Walk Score®, Transit Score®, and Bike Score® Ratings?
Walk Score® measures the walkability of any address. Transit Score® measures access to public transit. Bike Score® measures the bikeability of any address.
What is a Sound Score Rating?
A Sound Score Rating aggregates noise caused by vehicle traffic, airplane traffic and local sources
