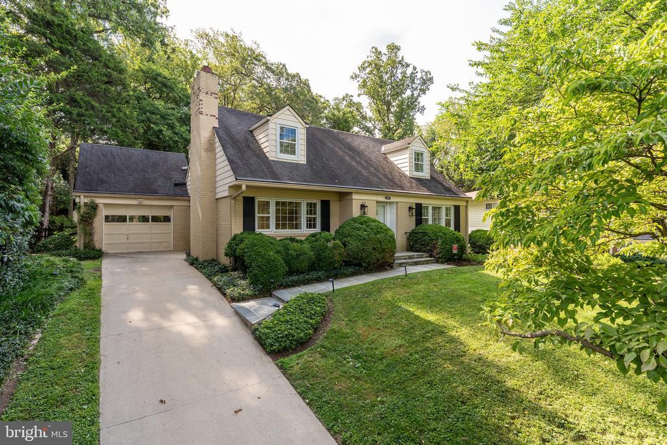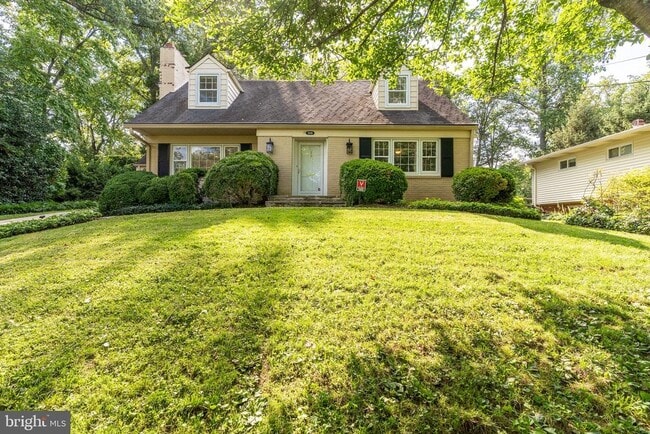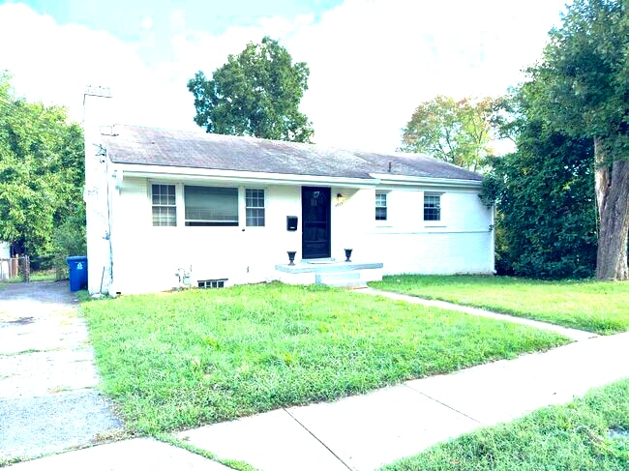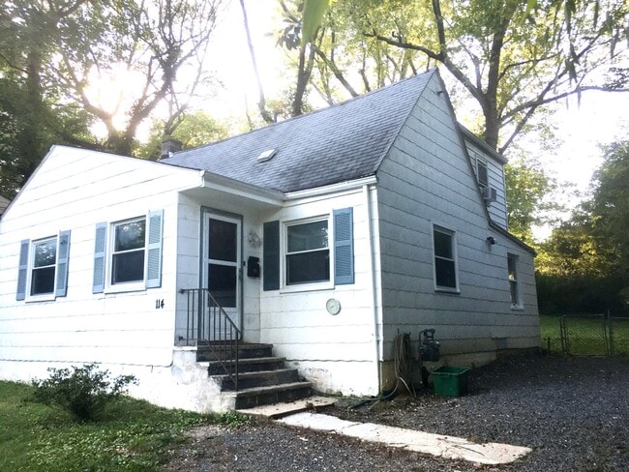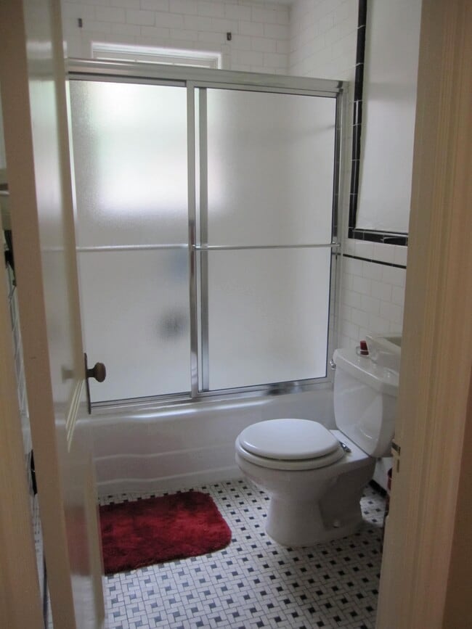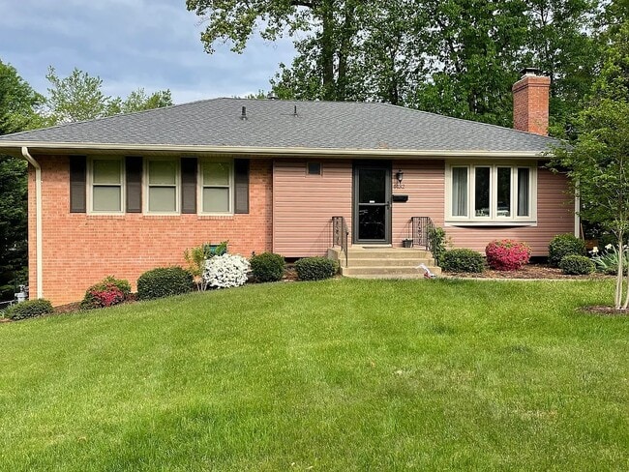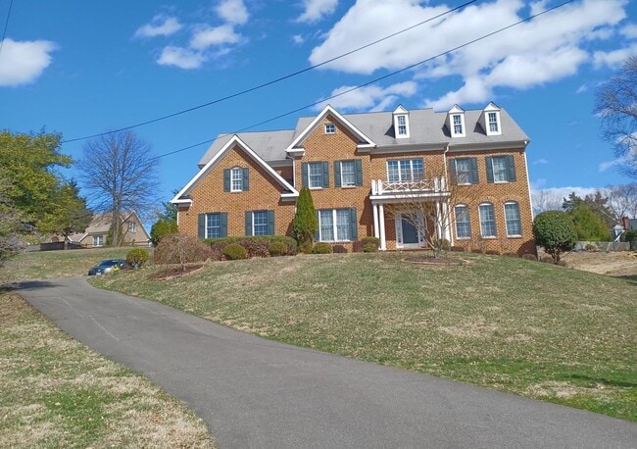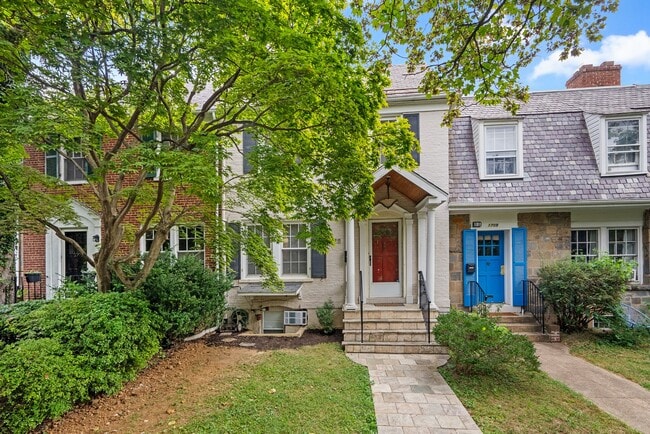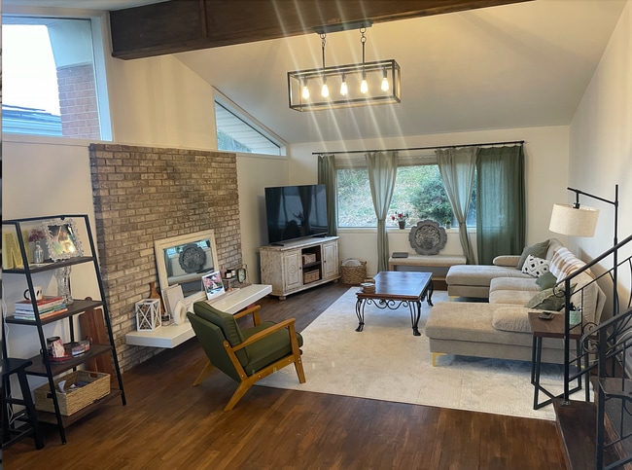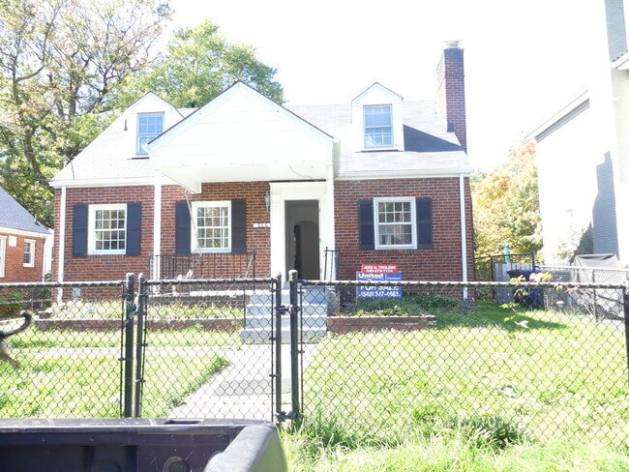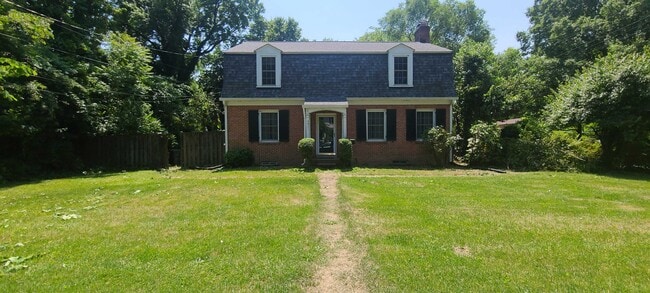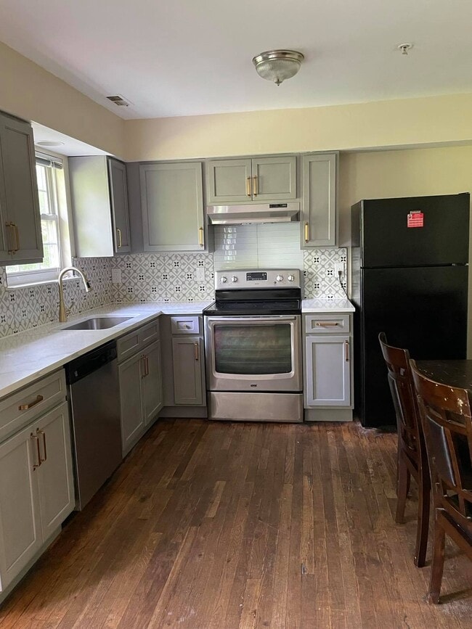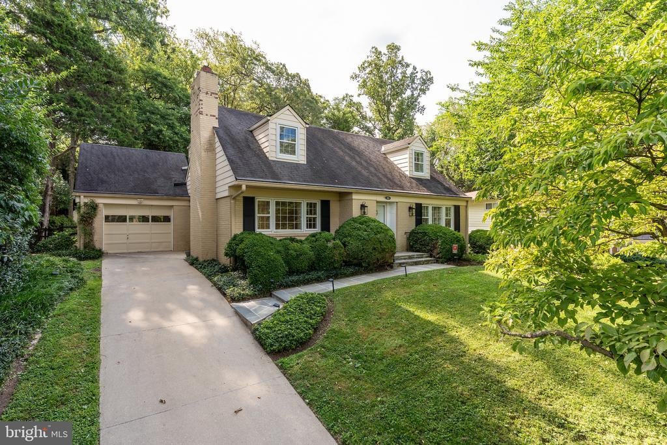5806 Conway Rd
Bethesda, MD 20817
-
Bedrooms
4
-
Bathrooms
2.5
-
Square Feet
--
-
Available
Available Now
Highlights
- Cape Cod Architecture
- Backs to Trees or Woods
- Wood Flooring
- Main Floor Bedroom
- Attic
- 2 Fireplaces

About This Home
Welcome to this charming Cape Cod-style home, ideally situated on a spacious 1/3-acre lot in the highly desirable Wyngate community. This 4-bedroom, 2.5-bath home features timeless hardwood flooring throughout and offers a thoughtful, flexible layout. The upper level includes two generously sized bedrooms with ample closet space and a full bathroom. On the main level, you’ll find two additional bedrooms and a full bath—perfect for guests, a home office, or multi-generational living. The inviting living room features a cozy gas fireplace, built-in bookcase, and ease to the dining space. The beautifully updated kitchen boasts herringbone tile flooring, stainless steel appliances, a double oven, and granite countertops. Downstairs, the large basement offers abundant storage, a finished recreation room with a second fireplace, a versatile carpeted space, a half bath, a spare refrigerator, and a workbench—plus convenient walk-out access to the backyard. Step outside to enjoy the fully fenced backyard oasis, complete with a flagstone patio, mature trees, bamboo privacy screening, a storage shed, playground, and easy side access to the 1-car garage. Located inside the Beltway just 2.5 miles from the Bethesda Metro, with quick access to I-495, I-270, NIH, Walter Reed, and the Bethesda Naval Hospital. Enjoy close proximity to Wildwood Shopping Center, Ayrlawn Park, North Bethesda Middle School, YMCA, local trails, and nearby bus stops. A
5806 Conway Rd is a house located in Montgomery County and the 20817 ZIP Code. This area is served by the Montgomery County Public Schools attendance zone.
Home Details
Home Type
Year Built
Attic
Bedrooms and Bathrooms
Home Design
Home Security
Interior Spaces
Kitchen
Laundry
Listing and Financial Details
Lot Details
Outdoor Features
Parking
Partially Finished Basement
Utilities
Community Details
Overview
Pet Policy
Contact
- Listed by Jennifer Tugberk | TTR Sotheby's International Realty
- Phone Number
- Contact
-
Source
 Bright MLS, Inc.
Bright MLS, Inc.
- Fireplace
- Dishwasher
- Basement
Alta Vista Terrance is a great location for renters at any stage of life. This mostly residential area is filled with quaint colonial houses, beautiful farm-style homes, and modern apartments. This area is family-friendly with access to two schools in the neighborhood and two great parks. Ayrlawn Park has open fields, tennis courts, playgrounds, and a YMCA.
Alta Vista Terrace’s prime location is the biggest allure for renters. The neighborhood is only a six-minute drive from Woodmont Triangle and Bethesda Row, which offers tons of lively bars, diverse eateries, and eye-capturing entertainment. Bethesda Blues and Jazz Supper Club serves Creole and American dishes in an impressive art deco theater while showcasing live jazz, blues, and more. For a more casual eats, try &Pizza, a pizzeria serving gourmet pies and homemade sodas. Alta Vista Terrance is only 30 minutes away from Washington. D.C.
Learn more about living in Alta Vista Terrace| Colleges & Universities | Distance | ||
|---|---|---|---|
| Colleges & Universities | Distance | ||
| Drive: | 13 min | 6.5 mi | |
| Drive: | 14 min | 6.6 mi | |
| Drive: | 13 min | 7.8 mi | |
| Drive: | 16 min | 8.2 mi |
 The GreatSchools Rating helps parents compare schools within a state based on a variety of school quality indicators and provides a helpful picture of how effectively each school serves all of its students. Ratings are on a scale of 1 (below average) to 10 (above average) and can include test scores, college readiness, academic progress, advanced courses, equity, discipline and attendance data. We also advise parents to visit schools, consider other information on school performance and programs, and consider family needs as part of the school selection process.
The GreatSchools Rating helps parents compare schools within a state based on a variety of school quality indicators and provides a helpful picture of how effectively each school serves all of its students. Ratings are on a scale of 1 (below average) to 10 (above average) and can include test scores, college readiness, academic progress, advanced courses, equity, discipline and attendance data. We also advise parents to visit schools, consider other information on school performance and programs, and consider family needs as part of the school selection process.
View GreatSchools Rating Methodology
Data provided by GreatSchools.org © 2025. All rights reserved.
Transportation options available in Bethesda include Medical Center, located 1.9 miles from 5806 Conway Rd. 5806 Conway Rd is near Ronald Reagan Washington Ntl, located 14.7 miles or 29 minutes away, and Washington Dulles International, located 23.9 miles or 39 minutes away.
| Transit / Subway | Distance | ||
|---|---|---|---|
| Transit / Subway | Distance | ||
|
|
Drive: | 4 min | 1.9 mi |
|
|
Drive: | 6 min | 2.6 mi |
|
|
Drive: | 6 min | 2.6 mi |
|
|
Drive: | 8 min | 3.4 mi |
|
|
Drive: | 9 min | 4.6 mi |
| Commuter Rail | Distance | ||
|---|---|---|---|
| Commuter Rail | Distance | ||
|
|
Drive: | 9 min | 3.7 mi |
|
|
Drive: | 9 min | 3.8 mi |
|
|
Drive: | 15 min | 7.3 mi |
|
|
Drive: | 13 min | 7.5 mi |
|
|
Drive: | 19 min | 10.8 mi |
| Airports | Distance | ||
|---|---|---|---|
| Airports | Distance | ||
|
Ronald Reagan Washington Ntl
|
Drive: | 29 min | 14.7 mi |
|
Washington Dulles International
|
Drive: | 39 min | 23.9 mi |
Time and distance from 5806 Conway Rd.
| Shopping Centers | Distance | ||
|---|---|---|---|
| Shopping Centers | Distance | ||
| Drive: | 3 min | 1.4 mi | |
| Drive: | 4 min | 1.7 mi | |
| Drive: | 5 min | 1.9 mi |
| Parks and Recreation | Distance | ||
|---|---|---|---|
| Parks and Recreation | Distance | ||
|
McCrillis Gardens
|
Drive: | 5 min | 1.9 mi |
|
Locust Grove Nature Center
|
Drive: | 7 min | 2.6 mi |
|
Glen Echo Park
|
Drive: | 11 min | 3.9 mi |
|
Audubon Naturalist-Woodend Sanctuary
|
Drive: | 10 min | 5.0 mi |
|
George Washington Memorial Parkway/Turkey Run Park
|
Drive: | 18 min | 9.6 mi |
| Hospitals | Distance | ||
|---|---|---|---|
| Hospitals | Distance | ||
| Drive: | 2 min | 1.2 mi | |
| Drive: | 4 min | 1.9 mi | |
| Drive: | 11 min | 5.8 mi |
| Military Bases | Distance | ||
|---|---|---|---|
| Military Bases | Distance | ||
| Drive: | 17 min | 8.3 mi |
You May Also Like
Similar Rentals Nearby
What Are Walk Score®, Transit Score®, and Bike Score® Ratings?
Walk Score® measures the walkability of any address. Transit Score® measures access to public transit. Bike Score® measures the bikeability of any address.
What is a Sound Score Rating?
A Sound Score Rating aggregates noise caused by vehicle traffic, airplane traffic and local sources
