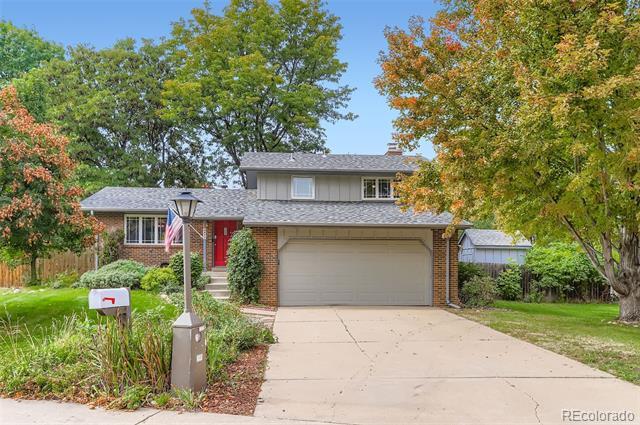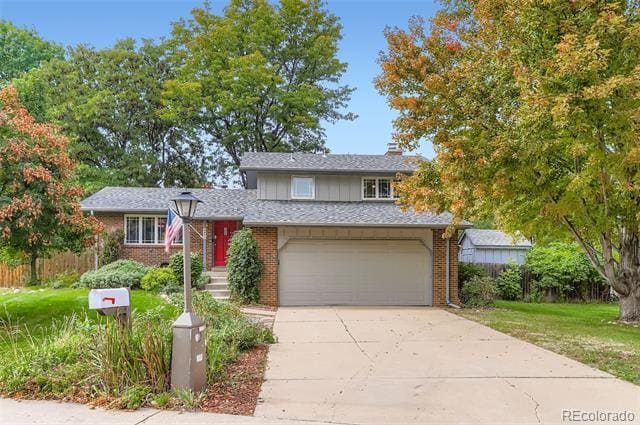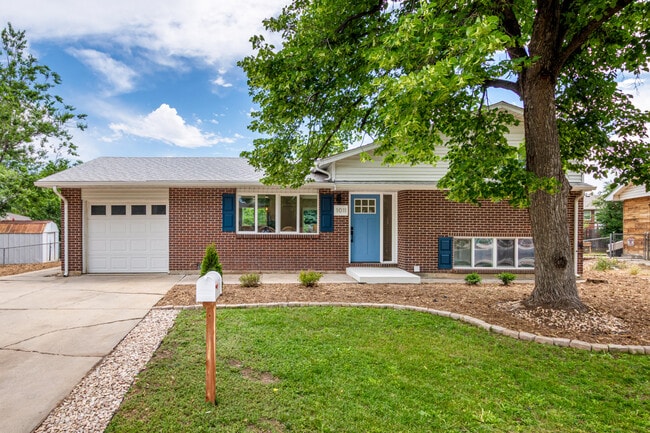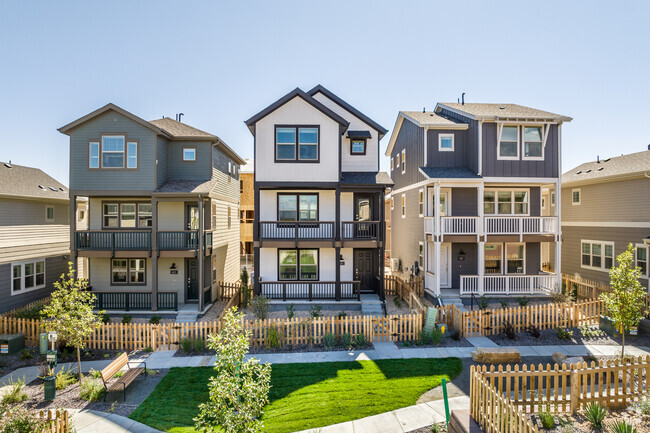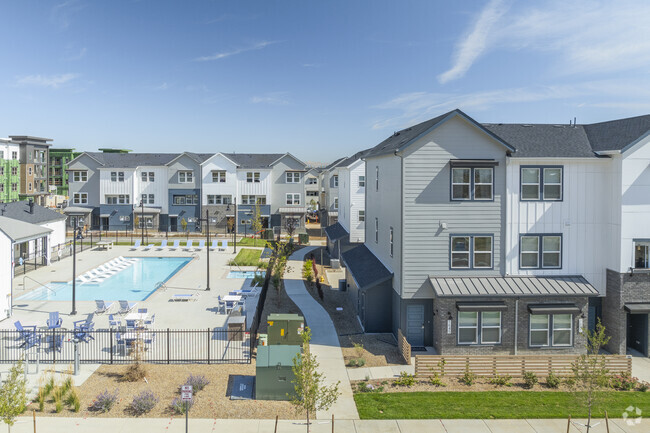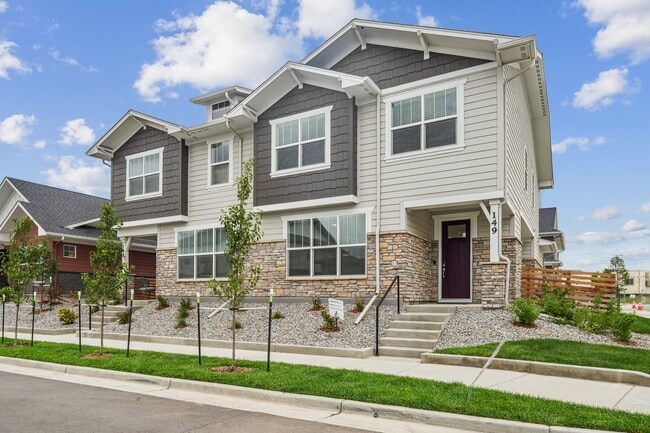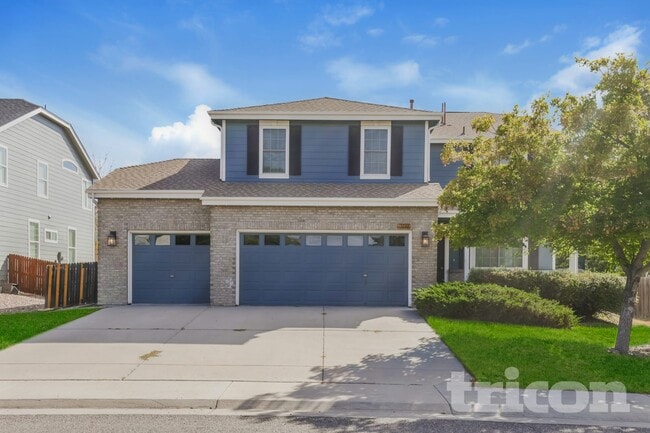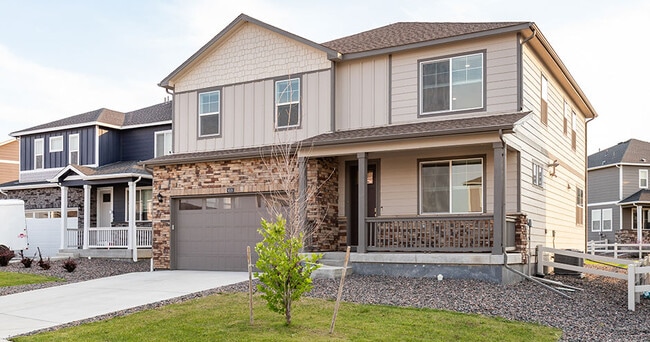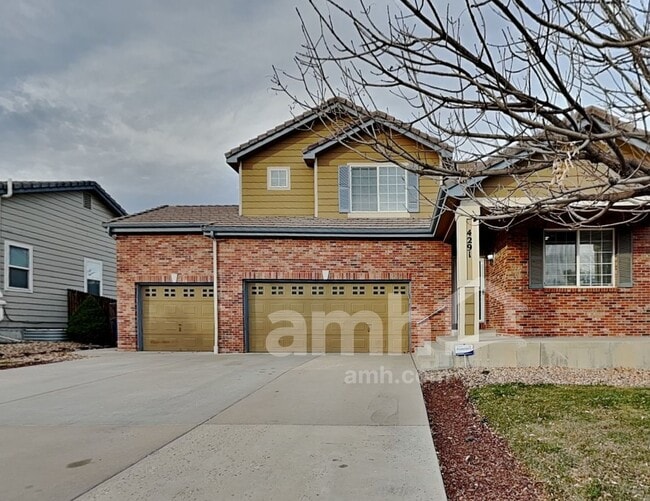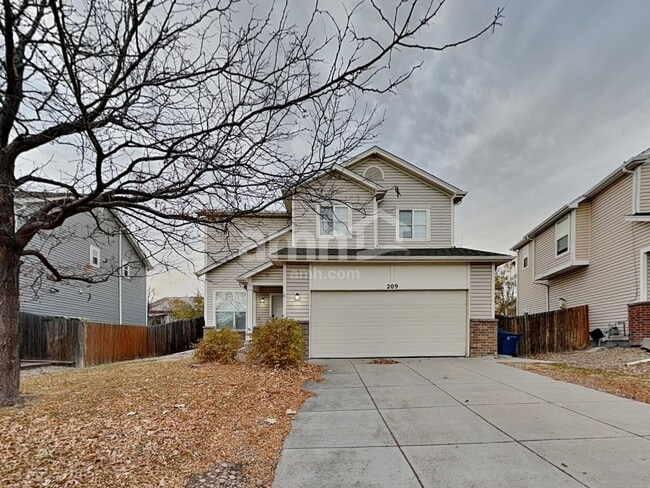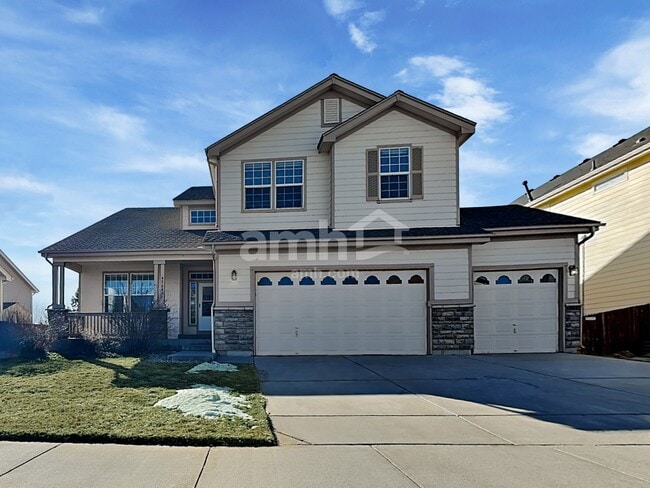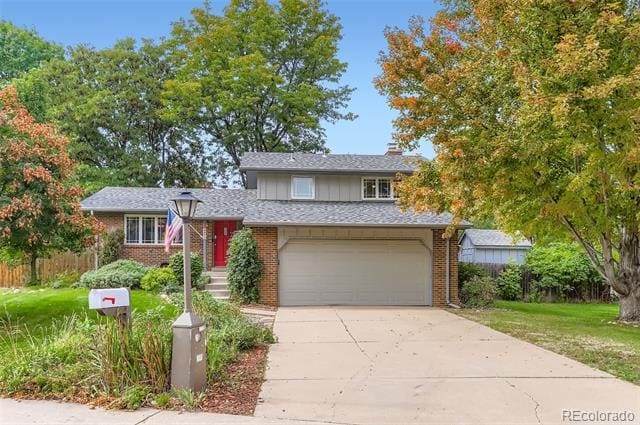577 Hilltop St
Longmont, CO 80504
-
Bedrooms
3
-
Bathrooms
2.25
-
Square Feet
1,936 sq ft
-
Available
Available Now
Highlights
- Primary Bedroom Suite
- Open Floorplan
- Contemporary Architecture
- Bonus Room
- Corner Lot
- Granite Countertops

Matterport 3D Tour
About This Home
Available for Rent – Thoughtfully Updated Longmont Home! This beautifully maintained home sits on a large corner lot in a quiet cul-de-sac, offering comfort, style, and convenience. Inside, enjoy a freshly painted interior with luxury vinyl flooring on the main level and new carpet in the finished basement. The updated kitchen features slab granite countertops, a tile backsplash, and upgraded cabinets—perfect for cooking and entertaining. Three upper bedrooms include a primary suite with an updated ¾ bath, walk-in shower, and custom tile flooring, while the full bath has a stylish subway tile tub surround. The large fenced backyard with mature shade trees and covered patio is perfect for relaxing or hosting gatherings. Additional features include a finished basement with storage (don’t miss the hidden craft table!) and a two-car garage. Located just minutes from Longmont’s vibrant downtown, you’ll be close to shops, restaurants, parks, and trails,. With easy access to DIA and the Front Range, plus walkable and bike-friendly access to nearby amenities, this rental offers a perfect blend of comfort and convenience. Single Family Residence MLS# 2426441
577 Hilltop St is a house located in Boulder County and the 80504 ZIP Code. This area is served by the St Vrain Valley Re 1j attendance zone.
Home Details
Home Type
Year Built
Bedrooms and Bathrooms
Flooring
Home Design
Interior Spaces
Kitchen
Laundry
Listing and Financial Details
Lot Details
Outdoor Features
Parking
Schools
Utilities
Community Details
Overview
Pet Policy
Fees and Policies
The fees below are based on community-supplied data and may exclude additional fees and utilities.
Property Fee Disclaimer: Based on community-supplied data and independent market research. Subject to change without notice. May exclude fees for mandatory or optional services and usage-based utilities.
Contact
- Listed by Ryan Sondrup | NeXstep Real Estate Group
- Phone Number
- Contact
-
Source
 REcolorado®
REcolorado®
- Washer/Dryer
- Air Conditioning
- Dishwasher
- Granite Countertops
- Microwave
- Range
- Refrigerator
- Carpet
- Basement
- Yard
Against the backdrop of the Rocky Mountains, Longmont combines small-town atmosphere with contemporary living. Home to approximately 99,000 residents, the city offers diverse housing options from historic downtown properties to newer residential developments. The rental market reflects moderate rates, with one-bedroom apartments averaging $1,620 and two-bedroom units at $1,924. Rental prices have shown minimal fluctuations over the past year in the Front Range region.
Downtown Longmont serves as the city's cultural heart, anchored by established breweries including Left Hand Brewing Company and Oskar Blues Brewery. The St. Vrain Creek winds through town, complemented by an extensive network of paths and green spaces including Thompson Park and Rogers Grove Nature Area. The Longmont Museum and Cultural Center hosts rotating exhibits and performances, while the seasonal Farmers Market runs from April through November.
Learn more about living in Longmont| Colleges & Universities | Distance | ||
|---|---|---|---|
| Colleges & Universities | Distance | ||
| Drive: | 10 min | 4.9 mi | |
| Drive: | 25 min | 16.1 mi | |
| Drive: | 26 min | 16.6 mi | |
| Drive: | 25 min | 17.3 mi |
 The GreatSchools Rating helps parents compare schools within a state based on a variety of school quality indicators and provides a helpful picture of how effectively each school serves all of its students. Ratings are on a scale of 1 (below average) to 10 (above average) and can include test scores, college readiness, academic progress, advanced courses, equity, discipline and attendance data. We also advise parents to visit schools, consider other information on school performance and programs, and consider family needs as part of the school selection process.
The GreatSchools Rating helps parents compare schools within a state based on a variety of school quality indicators and provides a helpful picture of how effectively each school serves all of its students. Ratings are on a scale of 1 (below average) to 10 (above average) and can include test scores, college readiness, academic progress, advanced courses, equity, discipline and attendance data. We also advise parents to visit schools, consider other information on school performance and programs, and consider family needs as part of the school selection process.
View GreatSchools Rating Methodology
Data provided by GreatSchools.org © 2025. All rights reserved.
You May Also Like
Applicant has the right to provide the property manager or owner with a Portable Tenant Screening Report (PTSR) that is not more than 30 days old, as defined in § 38-12-902(2.5), Colorado Revised Statutes; and 2) if Applicant provides the property manager or owner with a PTSR, the property manager or owner is prohibited from: a) charging Applicant a rental application fee; or b) charging Applicant a fee for the property manager or owner to access or use the PTSR.
Similar Rentals Nearby
-
-
1 / 50
-
-
-
-
-
-
-
-
What Are Walk Score®, Transit Score®, and Bike Score® Ratings?
Walk Score® measures the walkability of any address. Transit Score® measures access to public transit. Bike Score® measures the bikeability of any address.
What is a Sound Score Rating?
A Sound Score Rating aggregates noise caused by vehicle traffic, airplane traffic and local sources
