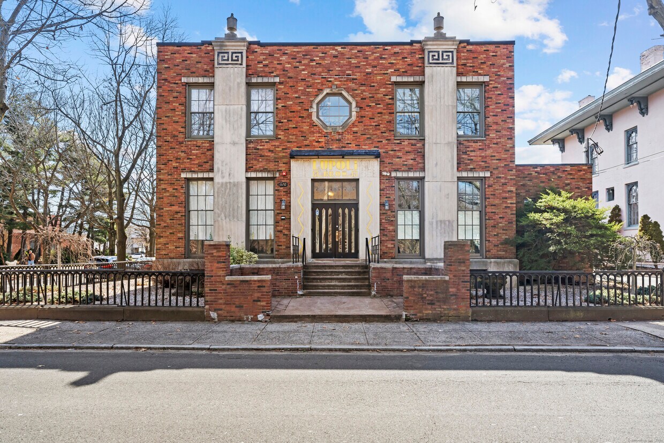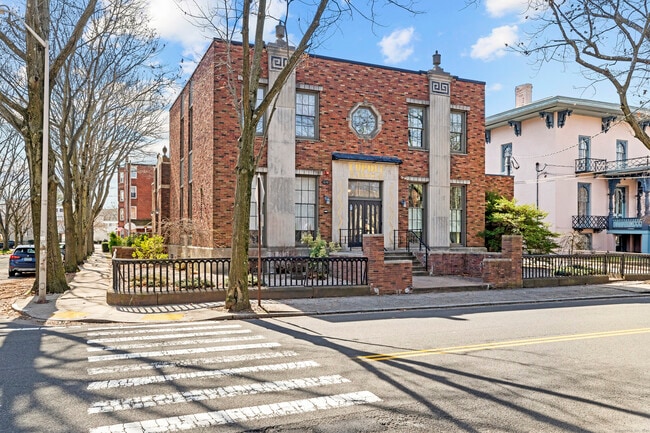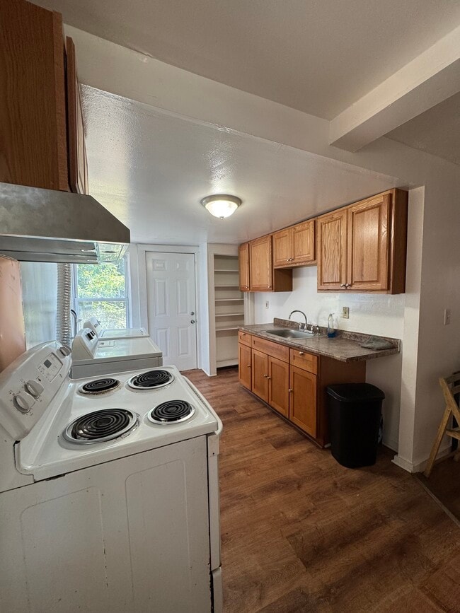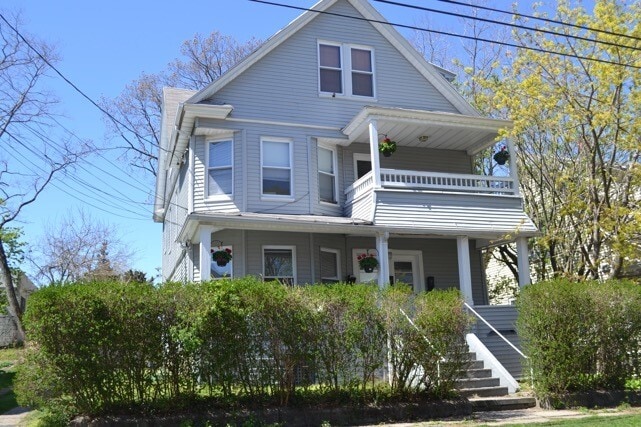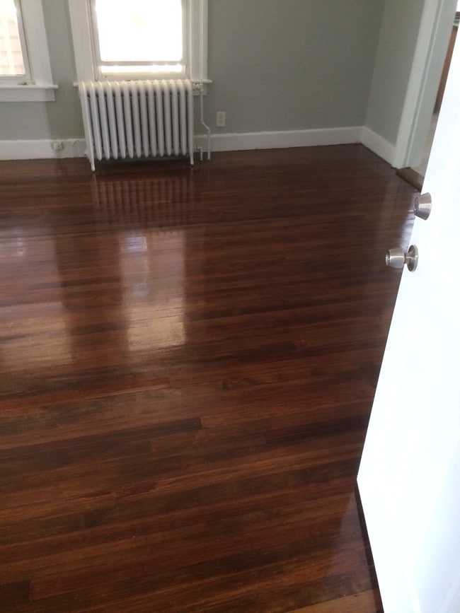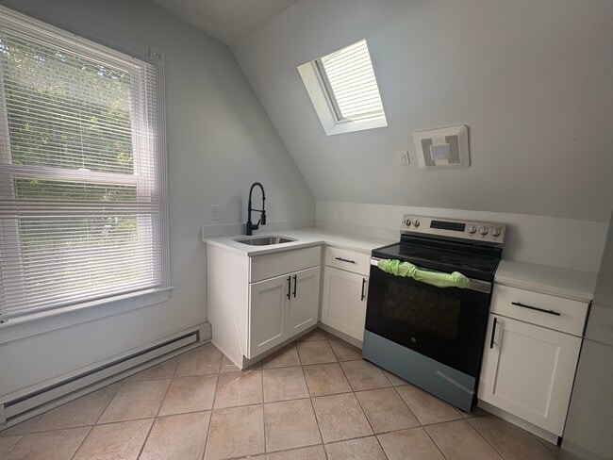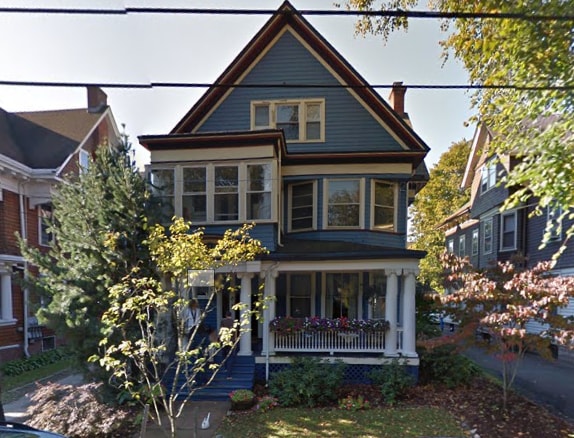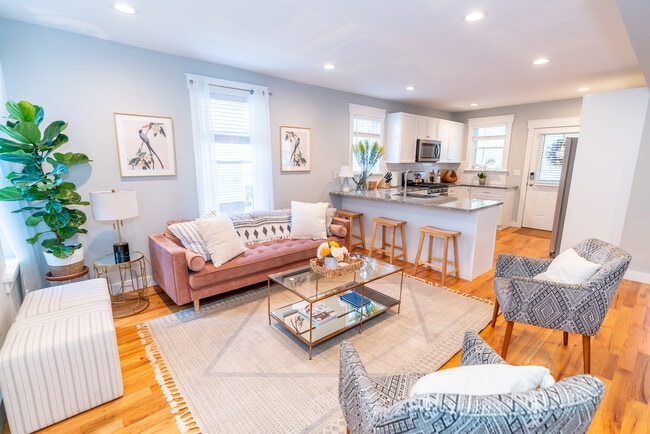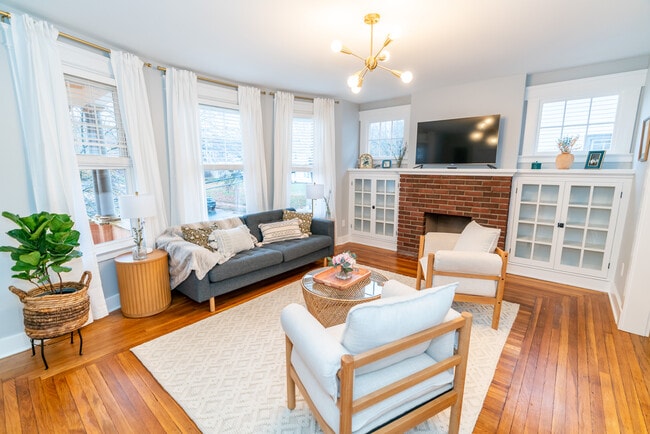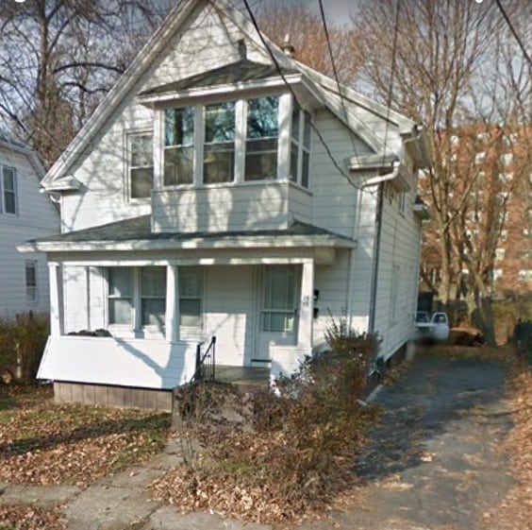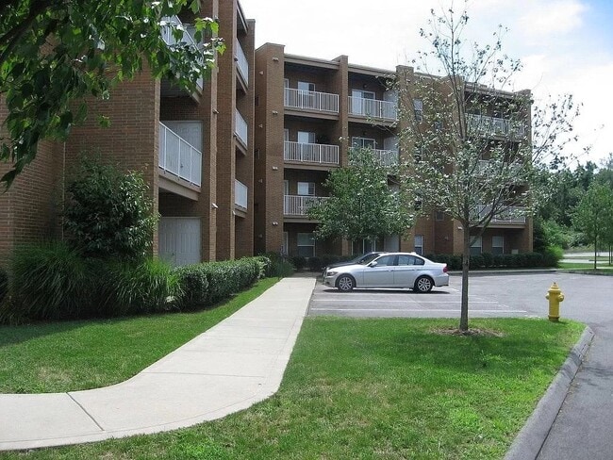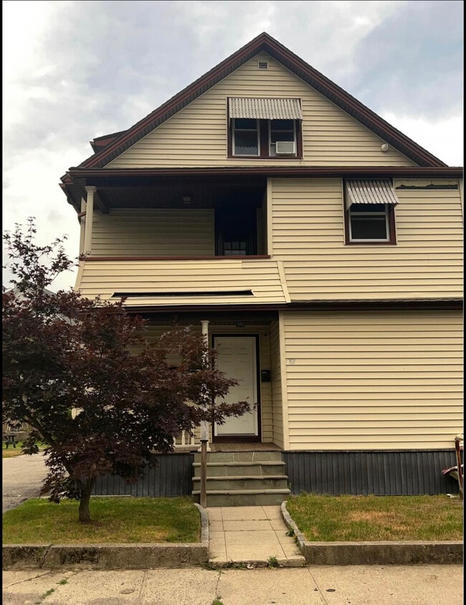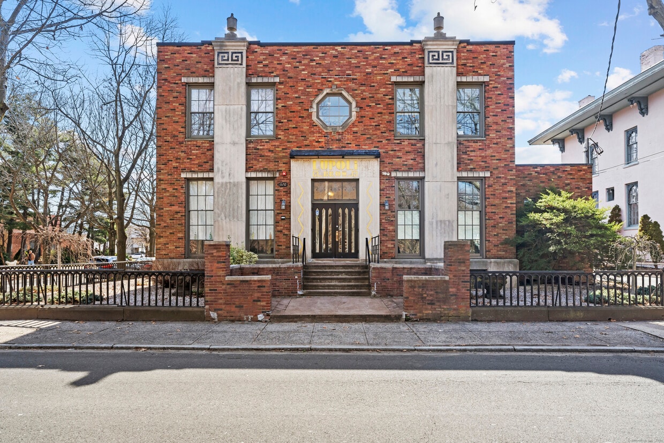576 Chapel St Unit APT 4
New Haven, CT 06511
-
Bedrooms
2
-
Bathrooms
1
-
Square Feet
921 sq ft
-
Available
Not Available
Highlights
- Open Floorplan
- Property is near public transit
- Home Gym
- Laundry Room
- Public Transportation
- Central Air

About This Home
Call for Availability - Welcome to your beautifully remodeled furnished townhouse, nestled in the vibrant neighborhood close to Wooster Square Park and Wooster Street, just a stone's throw away from Yale University and Yale hospital. Perfect for traveling medical professional's. Upon entering, you'll be greeted by the inviting living room boasting 9-foot ceilings and pristine hardwood floors, and Hunter Douglas Blinds creating a spacious and airy atmosphere perfect for relaxation or entertaining guests. The adjacent eat-in kitchen features another set of 9-foot ceilings, a sleek breakfast bar, and elegant granite countertops, making it a chef's dream space for culinary adventures. The convenience of the large primary bedroom on the main level boasts Hunter Douglas Blinds and offers ease of access and privacy, while the second bedroom located on the lower level provides flexibility and ample space for guests, a home office, or additional living quarters. The lower level also houses a sparkling clean laundry room, with your own washer and dryer, as well as a bike room with easy access to outside. With its prime location and modern amenities, this townhouse offers the perfect blend of comfort, style, and convenience. Within walking distance of pizza and restaurants. Water is included. Don't miss out on the opportunity to make this your new home sweet home in the heart of New Haven's vibrant community. MLS# 24107659
576 Chapel St is a condo located in New Haven County and the 06511 ZIP Code.
Home Details
Year Built
Basement
Bedrooms and Bathrooms
Interior Spaces
Kitchen
Laundry
Listing and Financial Details
Location
Lot Details
Utilities
Community Details
Amenities
Overview
Pet Policy
Fees and Policies
The fees below are based on community-supplied data and may exclude additional fees and utilities.
- Dogs Allowed
-
Fees not specified
- Cats Allowed
-
Fees not specified
Contact
- Listed by Karen Floriano | William Raveis Real Estate
- Phone Number
- Contact
-
Source
 Smart MLS
Smart MLS
Wooster Square/Mill River is located on New Haven's east side, just a short walk from Yale University. Mill River is to the east, and Long Wharf is to the south. Wooster Square is an artsy and energetic neighborhood, complete with a historic district at its heart. The Wooster Square Historic District contains some stunning architecture along a beautiful, cherry-tree-filled park. Many of the elegant homes and brownstone apartment buildings date back to the mid-1800s.
Wooster Square Park hosts the annual Cherry Blossom Festival to celebrate the Japanese Cherry Trees planted here in 1973. The over 70 trees create a beautiful setting for the festival, which includes exhibits, activities, live music, and food. This event attracts about 10,000 visitors. The park also hosts the weekly farmers' market.
Nearby Yale University provides some spectacular places to visit, such as the Yale Peabody Museum of Natural History.
Learn more about living in Wooster Square/Mill River| Colleges & Universities | Distance | ||
|---|---|---|---|
| Colleges & Universities | Distance | ||
| Drive: | 3 min | 1.4 mi | |
| Drive: | 6 min | 2.6 mi | |
| Drive: | 5 min | 2.8 mi | |
| Drive: | 7 min | 3.7 mi |
You May Also Like
Similar Rentals Nearby
-
-
-
$2,8004 Beds, 2 Baths, 1,600 sq ftApartment for Rent
-
-
-
$2,8952 Beds, 1 Bath, 1,000 sq ftApartment for Rent
-
-
-
-
$2,1002 Beds, 1 Bath, 1,250 sq ftApartment for Rent
What Are Walk Score®, Transit Score®, and Bike Score® Ratings?
Walk Score® measures the walkability of any address. Transit Score® measures access to public transit. Bike Score® measures the bikeability of any address.
What is a Sound Score Rating?
A Sound Score Rating aggregates noise caused by vehicle traffic, airplane traffic and local sources
