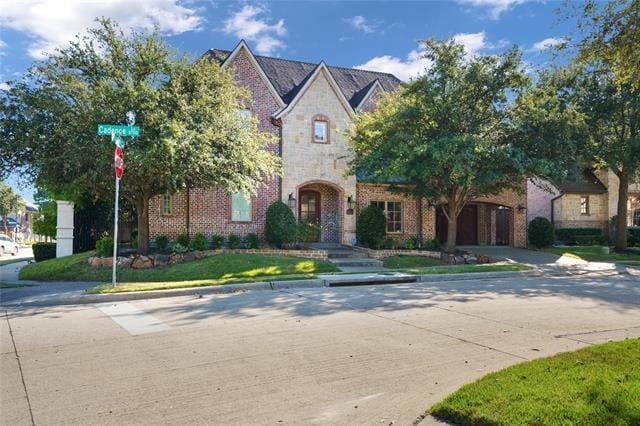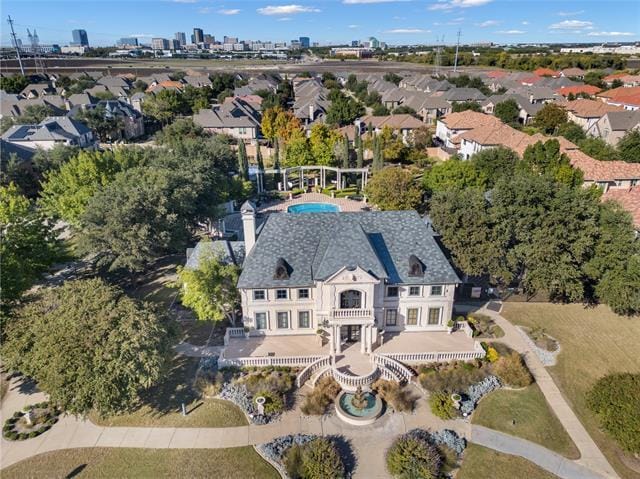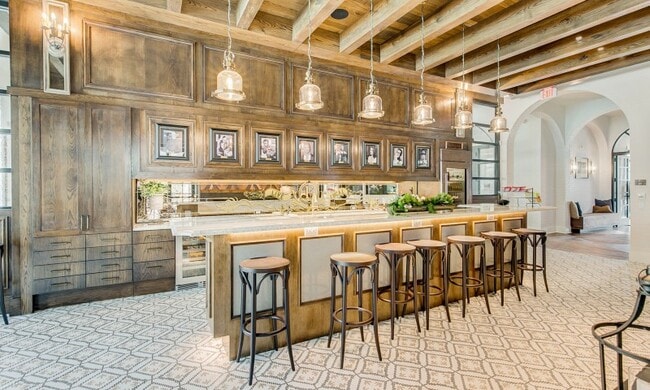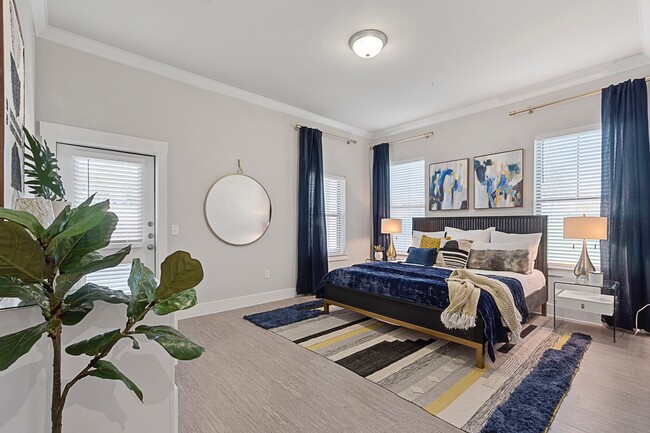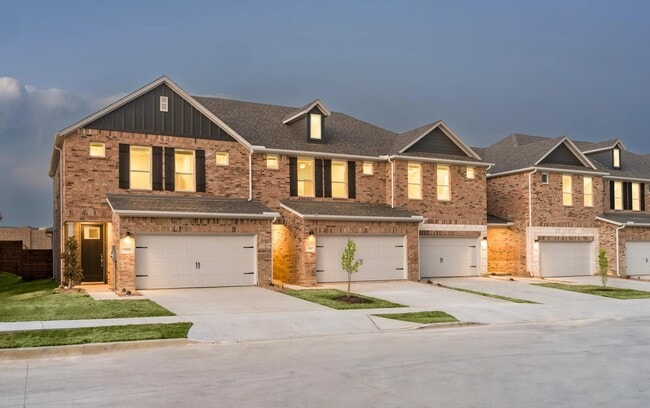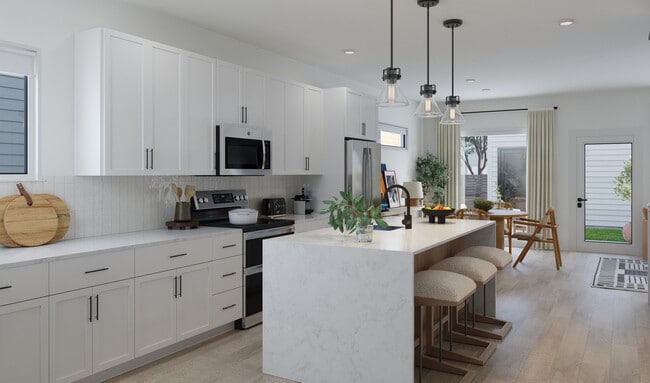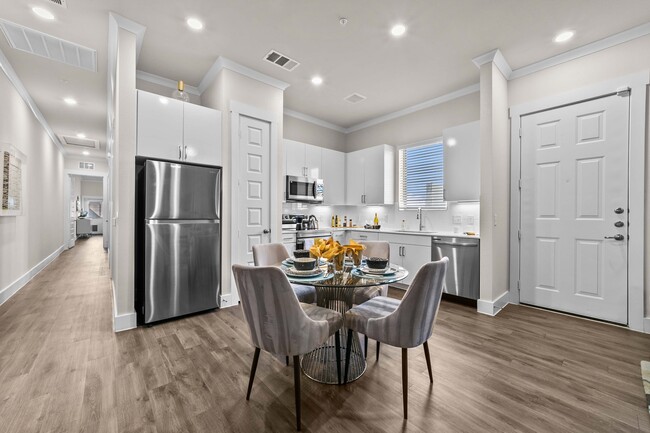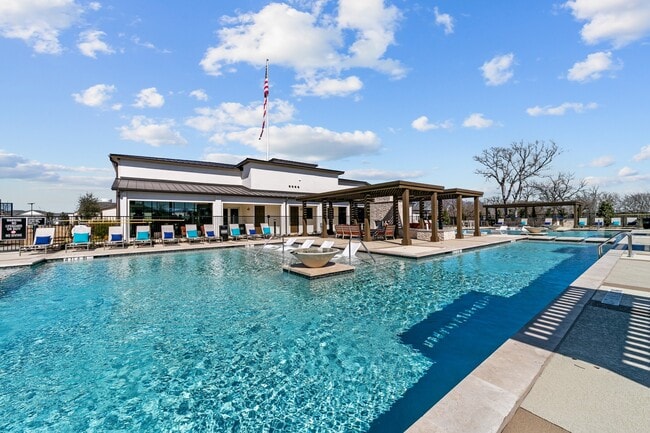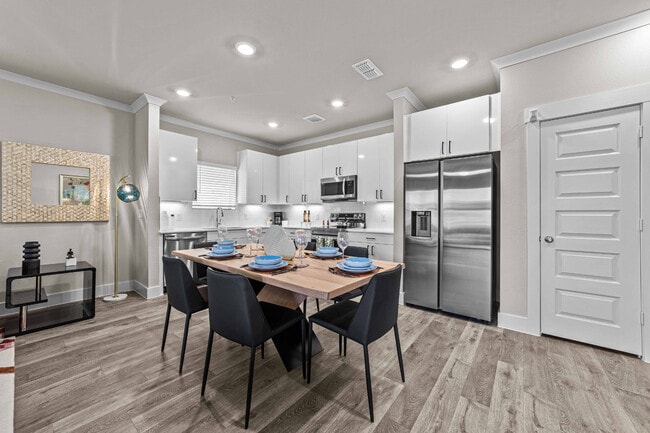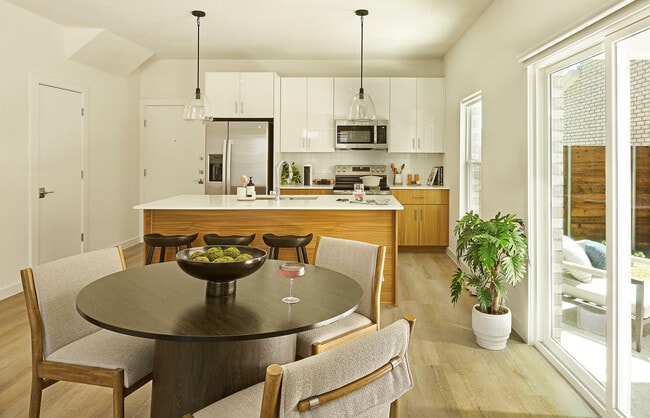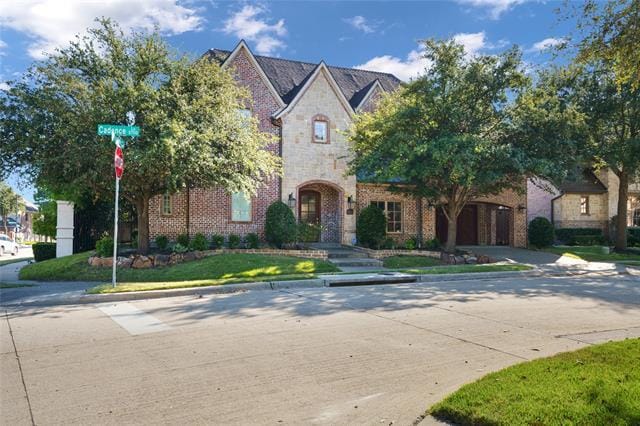5740 Cadence Ln
Plano, TX 75024
-
Bedrooms
4
-
Bathrooms
3.5
-
Square Feet
4,311 sq ft
-
Available
Available Now
Highlights
- Fitness Center
- Built-In Refrigerator
- Colonial Architecture
- Clubhouse
- Deck
- Partially Wooded Lot

About This Home
SOLD YOUR HOME ? MOVING TO TOWN AND DON'T KNOW WHERE TO LIVE ? BUILDING OR REMODELING ? MUST HAVE AND WANT SPECIAL FEATURES ? - THIS HOME HAS : A LARGE MEDIA ROOM - GOURMET KITCHEN WITH GAS COOKING AND SIDE BY SIDE SUB ZERO REFRIGERATOR AND FREEZER - PRIVATE DOWNSTAIRS OFFICE WITH PRIVACY DOORS FOR WORKING AT HOME - UPSTAIRS SECOND SMALLER BUILT-IN OFFICE SPACE - DOWNSTAIRS PRIMARY MASTER BEDROOM - SPA BATHROOM AND VERY LARGE WALK-IN DOUBLE SIZE CLOSET- 3 CAR GARAGE - UPSTAIRS GAMEROOM - 3 ADDITIONAL GUEST BEDROOMS WITH BATHS - HUGE STORAGE CLOSETS - PRIVATE BACK YARD - PRESTIGIOUS NEIGHBORHOOD - EXCELLENT PUBLIC SCHOOLS IN PLANO WEST NEIGHBORHOOD - WIRED FOR SECURITY - LOCKS ON DOWNSTAIRS DOORS AND MORE SPECIAL FEATURES !!! THEN THIS IS FOR YOU ! FIRST TIME BEING OFFERED ! MOVIN TODAY !! CUSTOM BUILT BY MARK MOLTHAN-PLATINUM HOMES- THIS PROPERTY HAS TOP QUALITY CUSTOM FINISHES WITH WOOD FLOORS - DESIGNER LIGHTING AND WALLS OF WINDOWS. THE NEIGHBORHOOD INCLUDES A FABULOUS CLUBHOUSE WITH POOLS - TENNIS AND EXERCISE FACILITIES . DONT MISS THIS OPPORTUNITY TO ENJOY BEING AT HOME ! EASY TO SEE!!
5740 Cadence Ln is a house located in Collin County and the 75024 ZIP Code. This area is served by the Plano Independent attendance zone.
Home Details
Home Type
Year Built
Accessible Home Design
Bedrooms and Bathrooms
Eco-Friendly Details
Flooring
Home Design
Home Security
Interior Spaces
Kitchen
Laundry
Listing and Financial Details
Lot Details
Outdoor Features
Parking
Schools
Utilities
Community Details
Amenities
Overview
Pet Policy
Recreation
Fees and Policies
The fees below are based on community-supplied data and may exclude additional fees and utilities.
- One-Time Basics
- Due at Application
- Application Fee Per Applicant$40
- Due at Move-In
- Security Deposit - Refundable$7,400
- Due at Application
- Dogs
- Allowed
- Cats
- Allowed
- Covered
- Surface Lot
- Garage Lot
- Other
Property Fee Disclaimer: Based on community-supplied data and independent market research. Subject to change without notice. May exclude fees for mandatory or optional services and usage-based utilities.
Contact
- Listed by Dona Timm | Briggs Freeman Sotheby's Int'l
- Phone Number
- Contact
-
Source
 North Texas Real Estate Information System, Inc.
North Texas Real Estate Information System, Inc.
- Air Conditioning
- Heating
- Ceiling Fans
- Security System
- Fireplace
- Sprinkler System
- Dishwasher
- Disposal
- Ice Maker
- Microwave
- Oven
- Range
- Refrigerator
- Hardwood Floors
- Carpet
- Tile Floors
- Bay Window
- Skylights
- Window Coverings
- Clubhouse
- Gated
- Fenced Lot
- Courtyard
- Yard
- Fitness Center
- Pool
- Playground
- Tennis Court
Located about 20 miles north of Dallas, Plano is a growing city lauded for its exceptional employment opportunities, schools, shopping, and outdoor recreation. Plano’s status as the ultimate live-work-play destination continues to draw new residents from all over the world to this thriving suburb. Plano offers a wide variety of rentals to accommodate its many new residents, from luxury apartments to spacious houses and everything in between.
Plano is a known hub of numerous corporate headquarters, affording many locals short commute times. Area schools earn top ratings while retail delights abound at the Shops at Legacy, the Shops at Willow Bend, and nearby Stonebriar Centre. Historic Downtown Plano boasts rows of boutiques, specialty shops, galleries, and restaurants in quaint buildings along brick-paved walkways as well.
Plano residents come together for a broad range of family-friendly events, including the highly anticipated annual Balloon Festival.
Learn more about living in Plano| Colleges & Universities | Distance | ||
|---|---|---|---|
| Colleges & Universities | Distance | ||
| Drive: | 8 min | 4.1 mi | |
| Drive: | 13 min | 8.1 mi | |
| Drive: | 17 min | 8.8 mi | |
| Drive: | 16 min | 9.5 mi |
 The GreatSchools Rating helps parents compare schools within a state based on a variety of school quality indicators and provides a helpful picture of how effectively each school serves all of its students. Ratings are on a scale of 1 (below average) to 10 (above average) and can include test scores, college readiness, academic progress, advanced courses, equity, discipline and attendance data. We also advise parents to visit schools, consider other information on school performance and programs, and consider family needs as part of the school selection process.
The GreatSchools Rating helps parents compare schools within a state based on a variety of school quality indicators and provides a helpful picture of how effectively each school serves all of its students. Ratings are on a scale of 1 (below average) to 10 (above average) and can include test scores, college readiness, academic progress, advanced courses, equity, discipline and attendance data. We also advise parents to visit schools, consider other information on school performance and programs, and consider family needs as part of the school selection process.
View GreatSchools Rating Methodology
Data provided by GreatSchools.org © 2025. All rights reserved.
Transportation options available in Plano include Parker Rd, located 8.8 miles from 5740 Cadence Ln. 5740 Cadence Ln is near Dallas Love Field, located 18.7 miles or 26 minutes away, and Dallas-Fort Worth International, located 21.8 miles or 29 minutes away.
| Transit / Subway | Distance | ||
|---|---|---|---|
| Transit / Subway | Distance | ||
|
|
Drive: | 16 min | 8.8 mi |
|
|
Drive: | 18 min | 9.8 mi |
|
|
Drive: | 18 min | 12.0 mi |
|
|
Drive: | 18 min | 12.0 mi |
|
|
Drive: | 19 min | 13.7 mi |
| Commuter Rail | Distance | ||
|---|---|---|---|
| Commuter Rail | Distance | ||
| Drive: | 19 min | 10.7 mi | |
|
|
Drive: | 16 min | 10.7 mi |
| Drive: | 20 min | 11.5 mi | |
|
|
Drive: | 25 min | 19.5 mi |
| Drive: | 24 min | 19.6 mi |
| Airports | Distance | ||
|---|---|---|---|
| Airports | Distance | ||
|
Dallas Love Field
|
Drive: | 26 min | 18.7 mi |
|
Dallas-Fort Worth International
|
Drive: | 29 min | 21.8 mi |
Time and distance from 5740 Cadence Ln.
| Shopping Centers | Distance | ||
|---|---|---|---|
| Shopping Centers | Distance | ||
| Walk: | 16 min | 0.8 mi | |
| Walk: | 16 min | 0.9 mi | |
| Walk: | 17 min | 0.9 mi |
| Parks and Recreation | Distance | ||
|---|---|---|---|
| Parks and Recreation | Distance | ||
|
Arbor Hills Nature Preserve
|
Drive: | 4 min | 2.3 mi |
|
Environmental Education Center
|
Drive: | 10 min | 5.7 mi |
|
Beckert Park
|
Drive: | 11 min | 7.7 mi |
|
Heritage Farmstead Museum
|
Drive: | 14 min | 8.0 mi |
|
Trail at the Woods
|
Drive: | 16 min | 9.2 mi |
| Hospitals | Distance | ||
|---|---|---|---|
| Hospitals | Distance | ||
| Drive: | 3 min | 1.6 mi | |
| Drive: | 4 min | 1.9 mi | |
| Drive: | 6 min | 3.0 mi |
| Military Bases | Distance | ||
|---|---|---|---|
| Military Bases | Distance | ||
| Drive: | 38 min | 29.1 mi | |
| Drive: | 66 min | 50.5 mi |
You May Also Like
Similar Rentals Nearby
What Are Walk Score®, Transit Score®, and Bike Score® Ratings?
Walk Score® measures the walkability of any address. Transit Score® measures access to public transit. Bike Score® measures the bikeability of any address.
What is a Sound Score Rating?
A Sound Score Rating aggregates noise caused by vehicle traffic, airplane traffic and local sources
