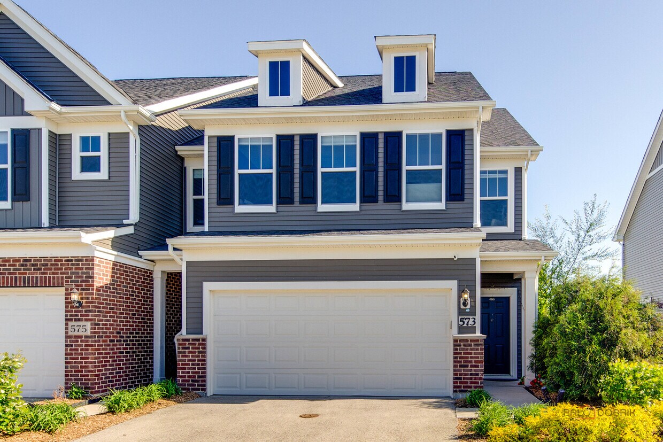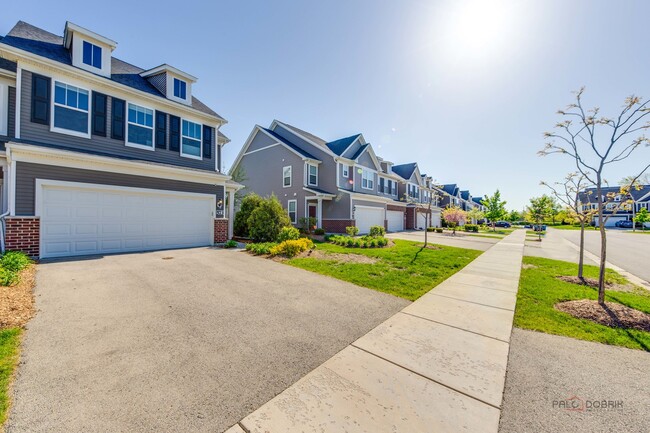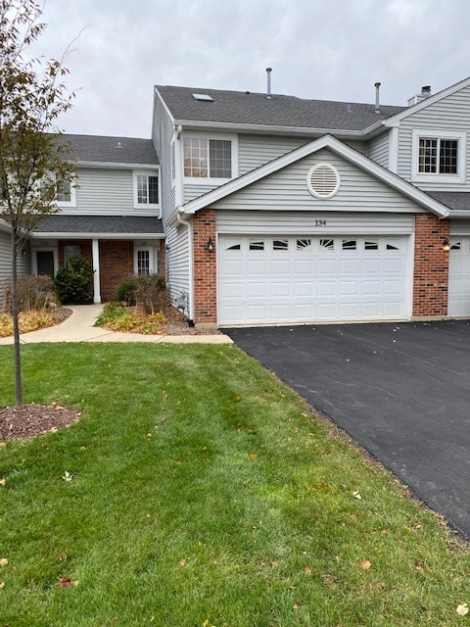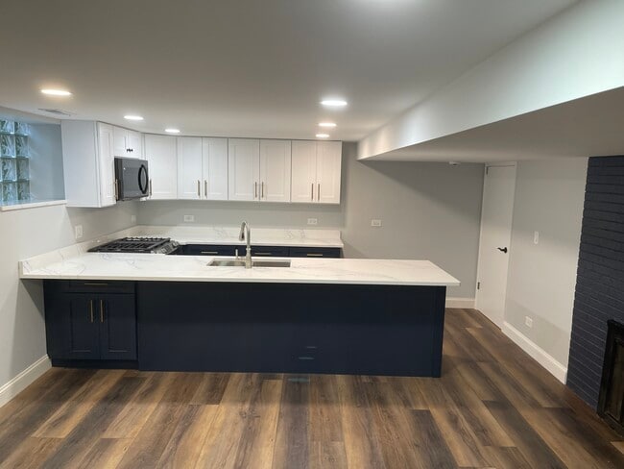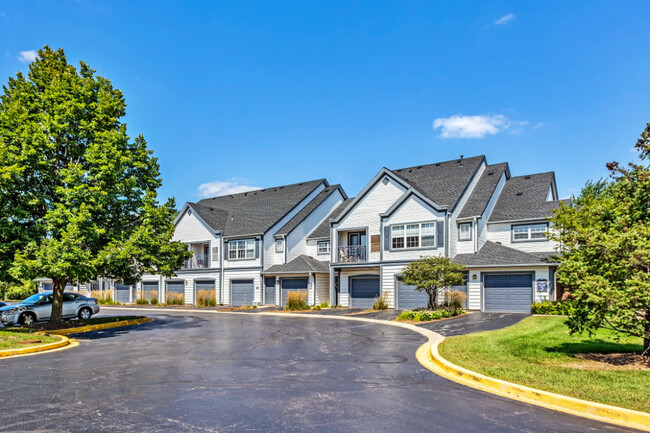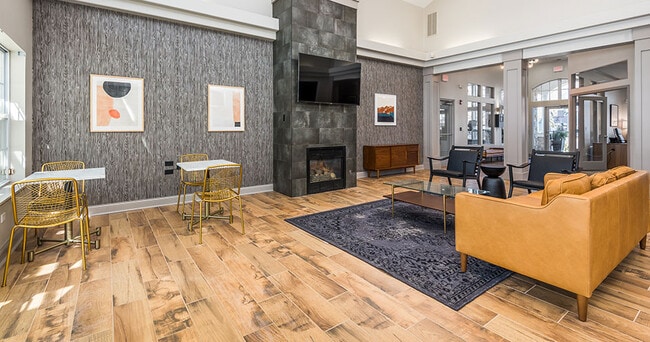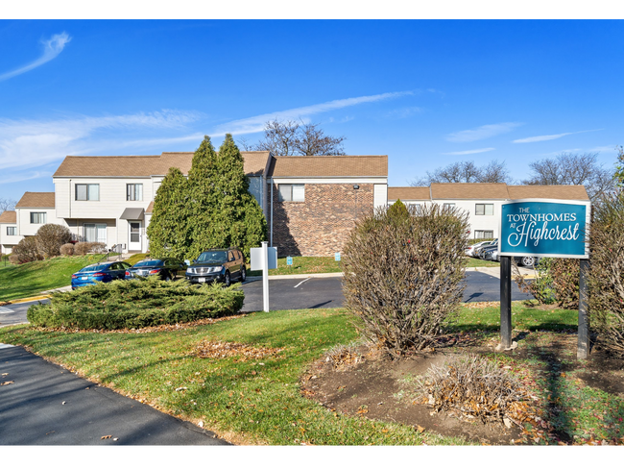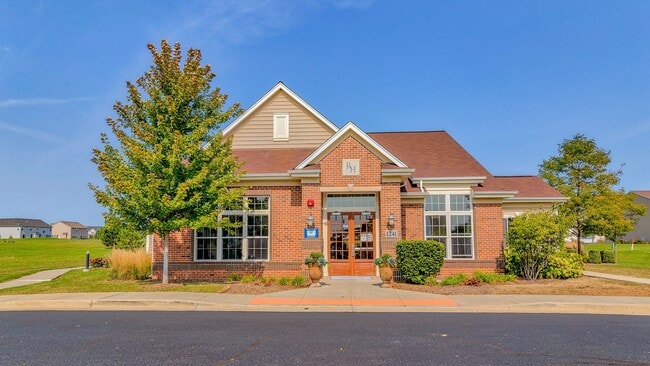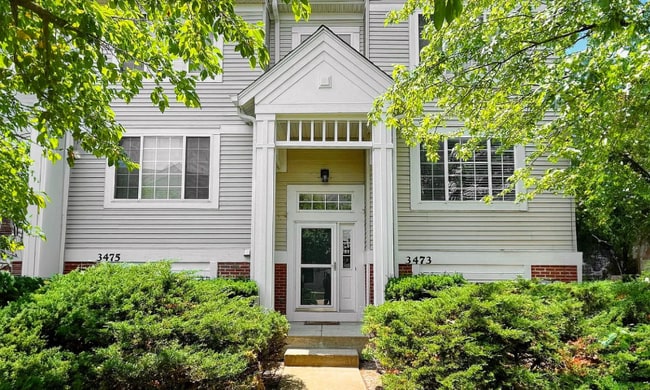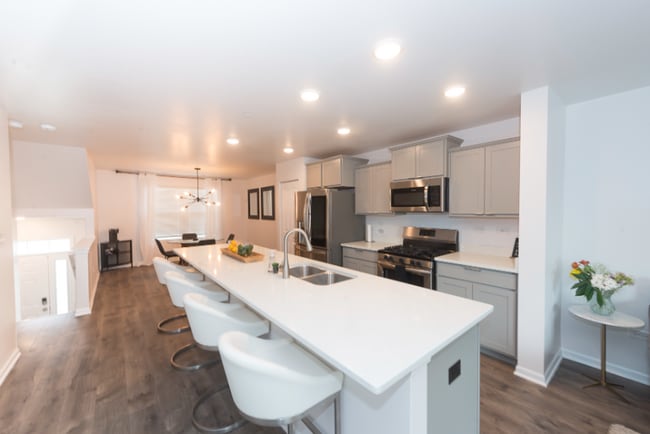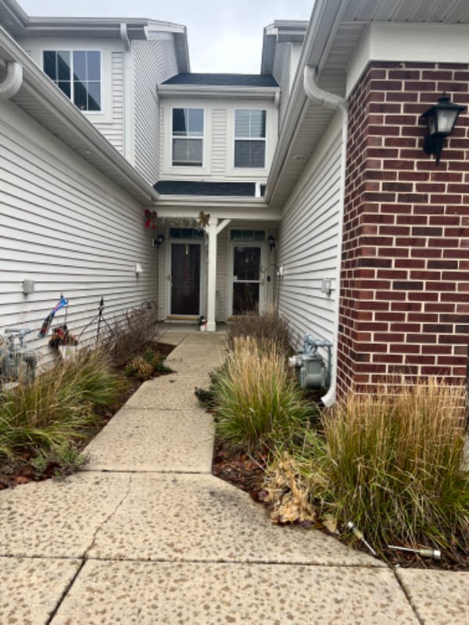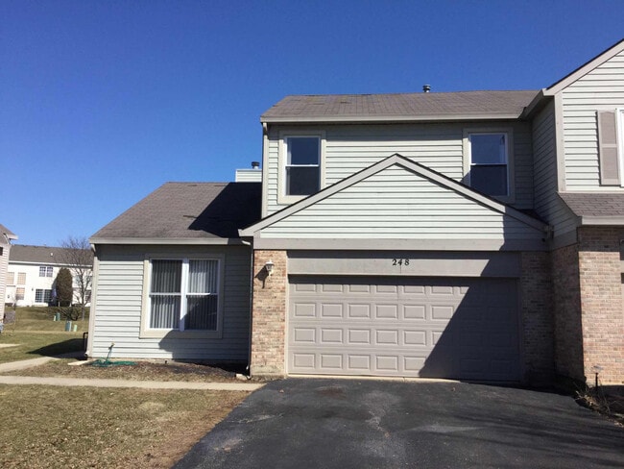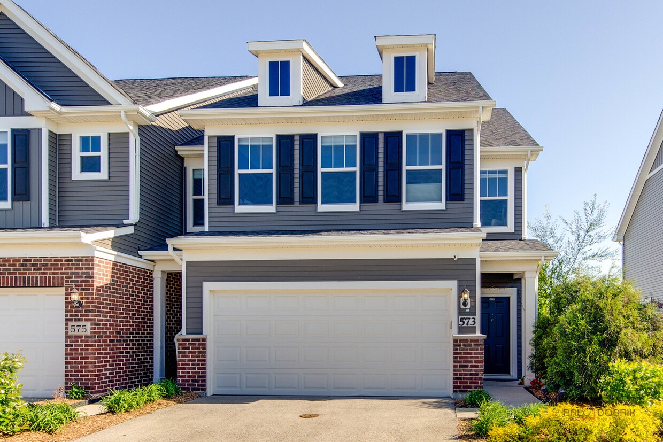573 Watercress Dr
Aurora, IL 60504
-
Bedrooms
3
-
Bathrooms
3
-
Square Feet
2,100 sq ft
-
Available
Available Dec 1
Highlights
- Heated Sun or Florida Room
- Great Room
- Soaking Tub
- Walk-In Closet
- Breakfast Bar
- Patio

About This Home
The stunning townhome in Aurora is located within the highly regarded School District 204 and offers the perfect blend of modern design and functional living. PRICED TO PERFECTION! FIRST time rental. Bowman model is PULTE built and close to new construction in the highly sought-after Meadow ridge subdivision. Beautiful sunlight throughout the year + day. Stainless steel appliances. TONS of can lights. Sunroom extension upgrade. The spacious primary suite features a generous walk-in closet and a bathroom with dual vanities,a window,and abundant natural light. 2nd floor laundry is perfect. Bedroom 2 and bedroom 3 are spacious and also have walk-in closets. TONS of storage. Amazing home with easy access to 75th and Route 59. All the shopping,grocery,metra are under a 5 minute drive. Amazing location and access. Available from Dec 1st,2025!! MLS# MRD12487078 Based on information submitted to the MLS GRID as of [see last changed date above]. All data is obtained from various sources and may not have been verified by broker or MLS GRID. Supplied Open House Information is subject to change without notice. All information should be independently reviewed and verified for accuracy. Properties may or may not be listed by the office/agent presenting the information. Some IDX listings have been excluded from this website. Prices displayed on all Sold listings are the Last Known Listing Price and may not be the actual selling price.
573 Watercress Dr is a townhome located in DuPage County and the 60504 ZIP Code. This area is served by the Indian Prairie Community Unit School District 204 attendance zone.
Home Details
Home Type
Year Built
Bedrooms and Bathrooms
Home Design
Home Security
Interior Spaces
Kitchen
Laundry
Listing and Financial Details
Lot Details
Outdoor Features
Parking
Schools
Utilities
Community Details
Amenities
Overview
Pet Policy
Recreation
Security
Fees and Policies
The fees below are based on community-supplied data and may exclude additional fees and utilities.
- Dogs Allowed
-
Fees not specified
- Cats Allowed
-
Fees not specified
Details
Lease Options
-
12 Months
Contact
- Listed by Abhijit Leekha | Property Economics Inc.
- Phone Number
- Contact
-
Source
 Midwest Real Estate Data LLC
Midwest Real Estate Data LLC
- Washer/Dryer
- Air Conditioning
- Dishwasher
- Disposal
- Microwave
- Oven
- Range
- Refrigerator
Far East , Aurora is bounded by State Route 59 to the east, Normantown Road to the west, McCoy Drive to the north, and includes about half of the White Eagle Country Club to the south. The area itself is almost directly between the heart of Aurora and Naperville. Sitting in the portion of Aurora closest to downtown Chicago, the Far East neighborhood gets its name from being exactly that, the farthest East. This welcoming suburban area has something for every renter, including low-rise apartments, single-family houses, and townhome communities. Those who commute into neighboring areas or even into Chicago frequently might find Aurora a convenient place to settle, mainly for the area’s proximity to Interstate 290 and 88.
Learn more about living in Far East| Colleges & Universities | Distance | ||
|---|---|---|---|
| Colleges & Universities | Distance | ||
| Drive: | 7 min | 3.3 mi | |
| Drive: | 12 min | 5.3 mi | |
| Drive: | 13 min | 7.0 mi | |
| Drive: | 17 min | 8.9 mi |
 The GreatSchools Rating helps parents compare schools within a state based on a variety of school quality indicators and provides a helpful picture of how effectively each school serves all of its students. Ratings are on a scale of 1 (below average) to 10 (above average) and can include test scores, college readiness, academic progress, advanced courses, equity, discipline and attendance data. We also advise parents to visit schools, consider other information on school performance and programs, and consider family needs as part of the school selection process.
The GreatSchools Rating helps parents compare schools within a state based on a variety of school quality indicators and provides a helpful picture of how effectively each school serves all of its students. Ratings are on a scale of 1 (below average) to 10 (above average) and can include test scores, college readiness, academic progress, advanced courses, equity, discipline and attendance data. We also advise parents to visit schools, consider other information on school performance and programs, and consider family needs as part of the school selection process.
View GreatSchools Rating Methodology
Data provided by GreatSchools.org © 2025. All rights reserved.
You May Also Like
Similar Rentals Nearby
What Are Walk Score®, Transit Score®, and Bike Score® Ratings?
Walk Score® measures the walkability of any address. Transit Score® measures access to public transit. Bike Score® measures the bikeability of any address.
What is a Sound Score Rating?
A Sound Score Rating aggregates noise caused by vehicle traffic, airplane traffic and local sources
