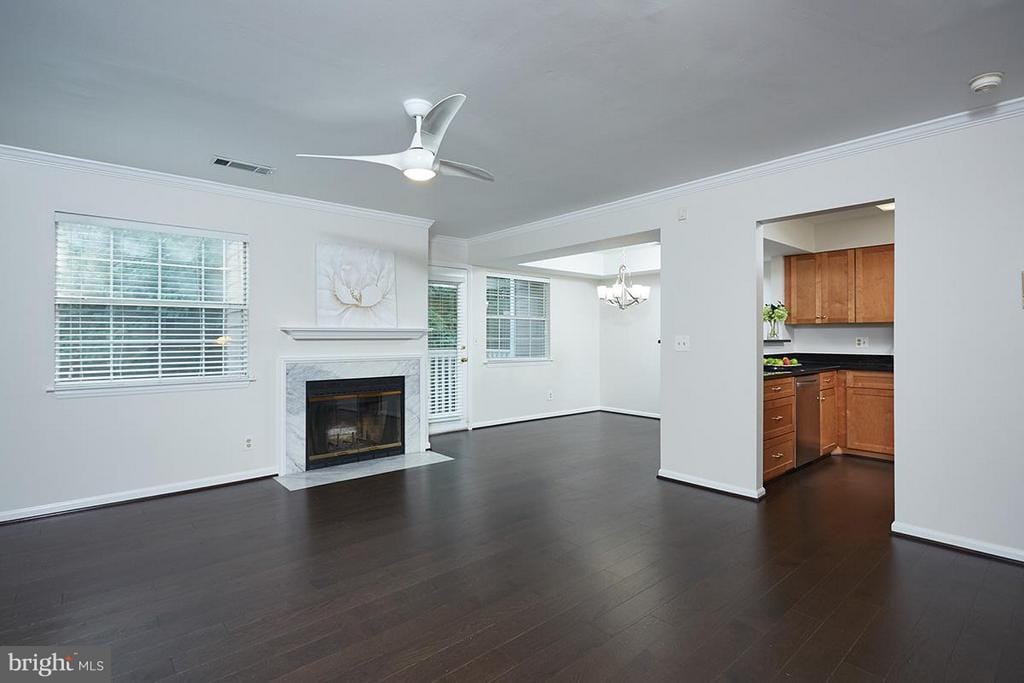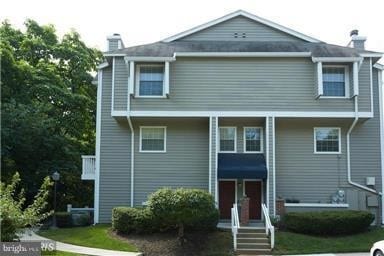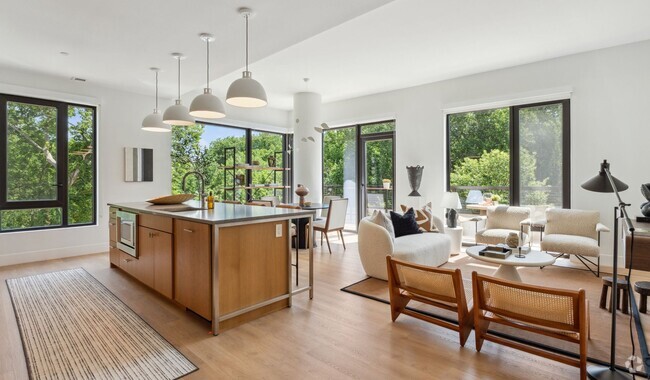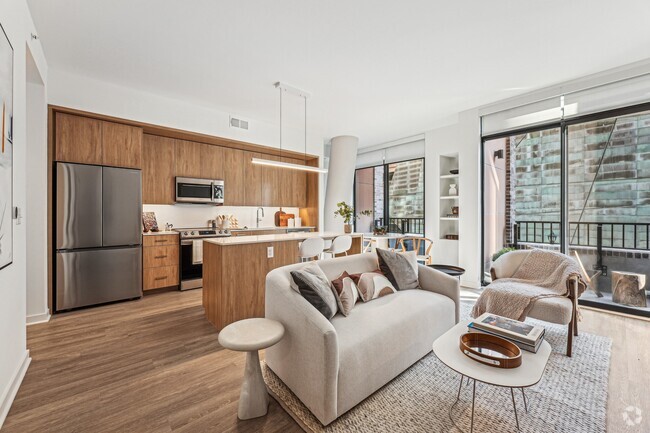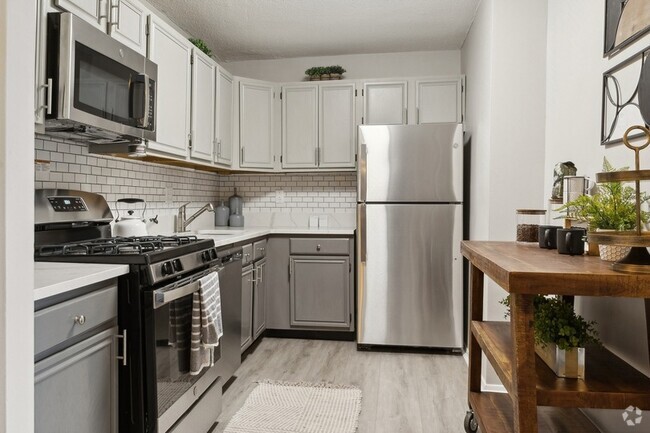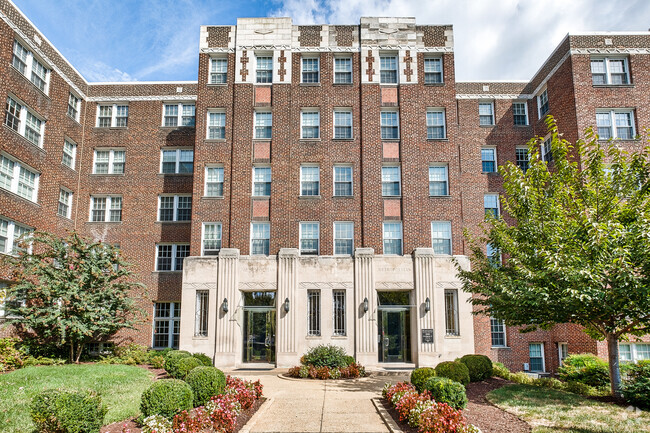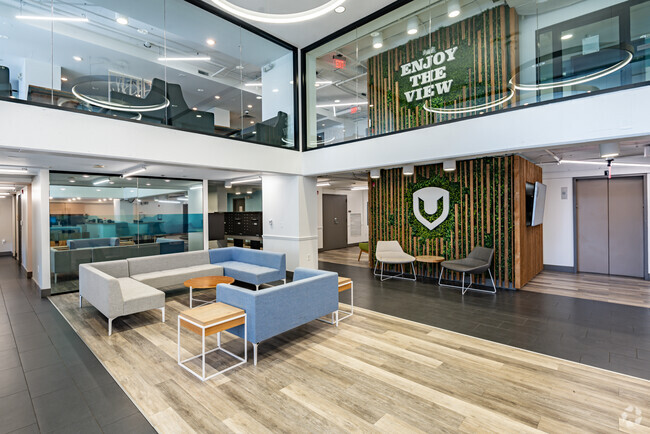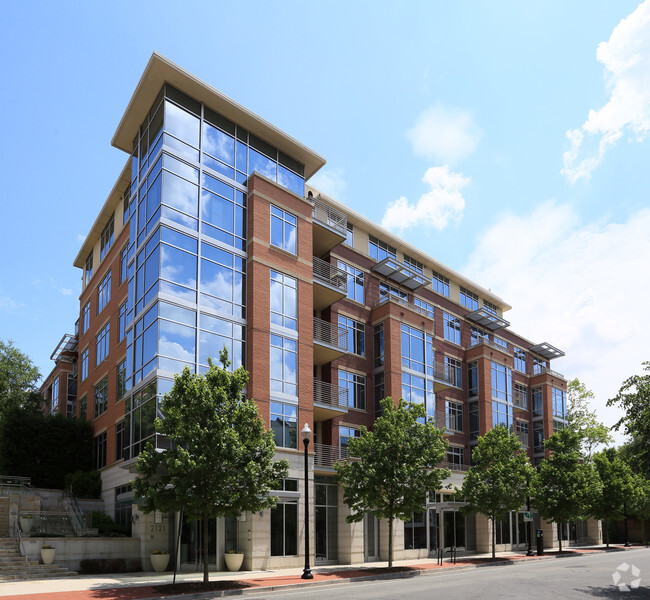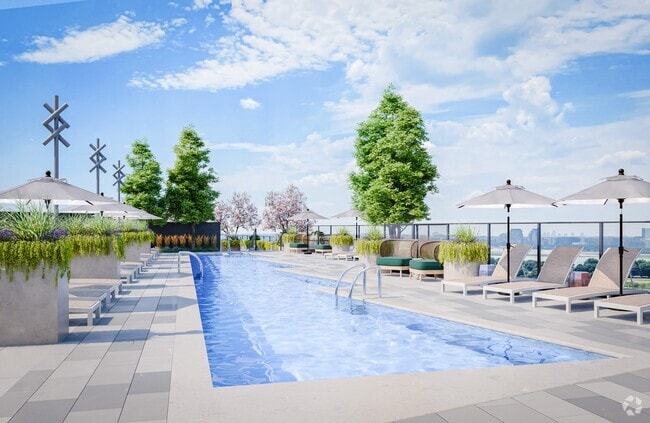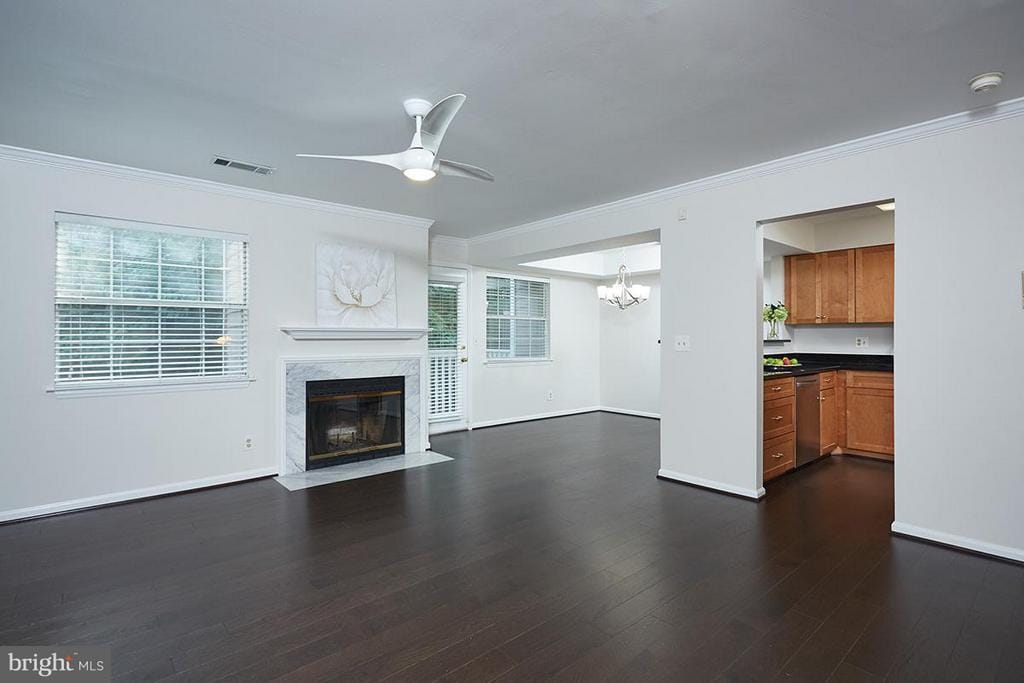5700 Chapman Mill Dr Unit 210
North Bethesda, MD 20852
-
Bedrooms
2
-
Bathrooms
2
-
Square Feet
--
-
Available
Available Now
Highlights
- Fitness Center
- Gourmet Kitchen
- View of Trees or Woods
- Open Floorplan
- Clubhouse
- Contemporary Architecture

About This Home
Modern & Stylish Renovated 2BR/2BA Corner Townhome-Style Condo in Prime Location! Welcome to this beautifully renovated, modern, and chic 2-bedroom, 2-bath corner unit offering the perfect blend of comfort, style, and convenience. This spacious, townhome-style residence features a private entrance with a welcoming patio that leads upstairs to a bright and airy main living area. Enjoy an open-concept floor plan filled with natural light, accented by rich hardwood floors and stairs throughout. The expansive living room features a fireplace and a private balcony with serene, tree-lined views—perfect for relaxing or entertaining. The living room flows into the separate dining as well as into the fully equipped kitchen, with stainless steel appliances and granite countertops. Upstairs, you’ll find two generous bedrooms and two beautifully updated full bathrooms. In-unit washer and dryer offer added convenience. Ample free parking is available for residents and guests. Enjoy access to a wealth of community amenities including a clubhouse with billiards, racquetball court, fitness center, outdoor swimming pool, tennis courts, and pickleball courts. Located just minutes from I-270, I-495, two Metro stations, Whole Foods, Pike & Rose, Wildwood Shopping Center, and a wide variety of restaurants and shops. No smoking. No pets. HOC vouchers welcome.
5700 Chapman Mill Dr is an apartment community located in Montgomery County and the 20852 ZIP Code.
Home Details
Home Type
Year Built
Accessible Home Design
Bedrooms and Bathrooms
Home Design
Interior Spaces
Kitchen
Laundry
Listing and Financial Details
Lot Details
Outdoor Features
Parking
Schools
Utilities
Views
Community Details
Amenities
Overview
Pet Policy
Recreation
Contact
- Listed by Debora A Leyba | Long & Foster Real Estate, Inc.
- Phone Number
- Contact
-
Source
 Bright MLS, Inc.
Bright MLS, Inc.
- Fireplace
- Dishwasher
Situated between Rockville and Bethesda, North Bethesda is an upscale suburban community about 12 miles northwest of Washington, DC. North Bethesda offers residents a wide variety of apartments, houses, condos, and townhomes available for rent along tree-lined boulevards. The community is brimming with great shopping and dining, providing plenty of options to choose from with vibrant commercial centers like White Flint Plaza, Pike & Rose, and Montrose Crossing Shopping Center.
In addition to its great commercial offerings, North Bethesda is surrounded by beautiful greenspaces, which boast ample opportunities for outdoor recreation. Residents delight in easy access to outdoor destinations like Cabin John Regional Park, Tilden Woods Stream Valley Park, Bethesda Country Club, and Woodmont Country Club. Commuting to nearby Washington, DC is a breeze with convenience to Metro’s Red line via Grosvenor-Strathmore station.
Learn more about living in North Bethesda| Colleges & Universities | Distance | ||
|---|---|---|---|
| Colleges & Universities | Distance | ||
| Drive: | 14 min | 7.2 mi | |
| Drive: | 14 min | 8.0 mi | |
| Drive: | 17 min | 8.0 mi | |
| Drive: | 15 min | 8.1 mi |
Transportation options available in North Bethesda include Grosvenor-Strathmore, located 1.2 miles from 5700 Chapman Mill Dr Unit 210. 5700 Chapman Mill Dr Unit 210 is near Ronald Reagan Washington Ntl, located 16.1 miles or 32 minutes away, and Washington Dulles International, located 24.6 miles or 41 minutes away.
| Transit / Subway | Distance | ||
|---|---|---|---|
| Transit / Subway | Distance | ||
|
|
Drive: | 3 min | 1.2 mi |
|
|
Drive: | 3 min | 1.3 mi |
|
|
Drive: | 7 min | 2.5 mi |
|
|
Drive: | 7 min | 3.2 mi |
|
|
Drive: | 13 min | 5.6 mi |
| Commuter Rail | Distance | ||
|---|---|---|---|
| Commuter Rail | Distance | ||
|
|
Drive: | 6 min | 2.2 mi |
|
|
Drive: | 9 min | 3.4 mi |
|
|
Drive: | 12 min | 4.5 mi |
|
|
Drive: | 15 min | 7.8 mi |
|
|
Drive: | 17 min | 9.8 mi |
| Airports | Distance | ||
|---|---|---|---|
| Airports | Distance | ||
|
Ronald Reagan Washington Ntl
|
Drive: | 32 min | 16.1 mi |
|
Washington Dulles International
|
Drive: | 41 min | 24.6 mi |
Time and distance from 5700 Chapman Mill Dr Unit 210.
| Shopping Centers | Distance | ||
|---|---|---|---|
| Shopping Centers | Distance | ||
| Walk: | 16 min | 0.9 mi | |
| Drive: | 4 min | 1.2 mi | |
| Drive: | 3 min | 1.3 mi |
| Parks and Recreation | Distance | ||
|---|---|---|---|
| Parks and Recreation | Distance | ||
|
McCrillis Gardens
|
Drive: | 8 min | 3.5 mi |
|
Locust Grove Nature Center
|
Drive: | 9 min | 4.2 mi |
|
Croydon Creek Nature Center
|
Drive: | 13 min | 5.0 mi |
|
Audubon Naturalist-Woodend Sanctuary
|
Drive: | 11 min | 5.4 mi |
|
Brookside Gardens
|
Drive: | 11 min | 5.9 mi |
| Hospitals | Distance | ||
|---|---|---|---|
| Hospitals | Distance | ||
| Drive: | 7 min | 3.2 mi | |
| Drive: | 8 min | 3.5 mi | |
| Drive: | 11 min | 6.6 mi |
You May Also Like
Similar Rentals Nearby
What Are Walk Score®, Transit Score®, and Bike Score® Ratings?
Walk Score® measures the walkability of any address. Transit Score® measures access to public transit. Bike Score® measures the bikeability of any address.
What is a Sound Score Rating?
A Sound Score Rating aggregates noise caused by vehicle traffic, airplane traffic and local sources
