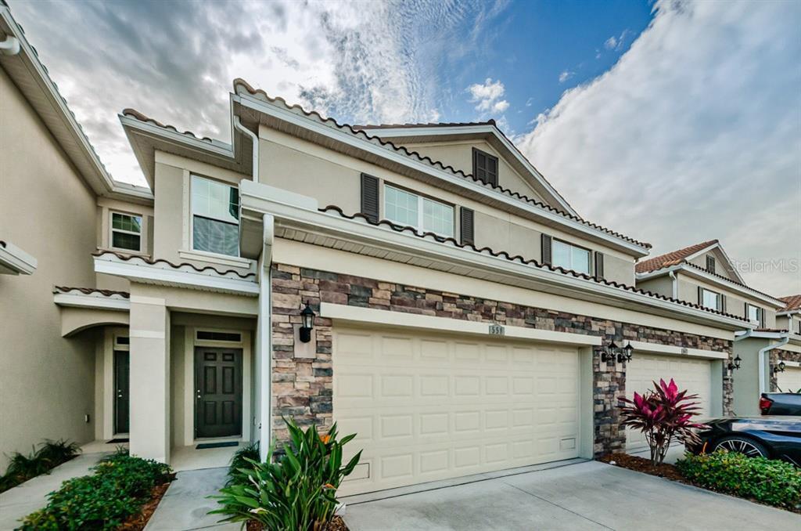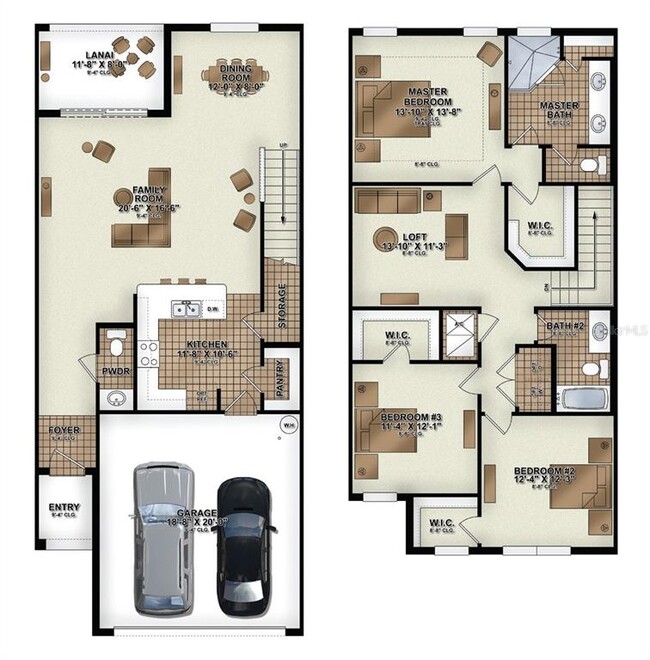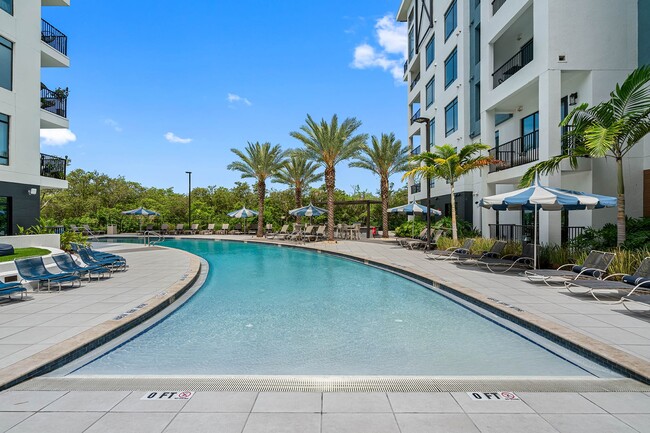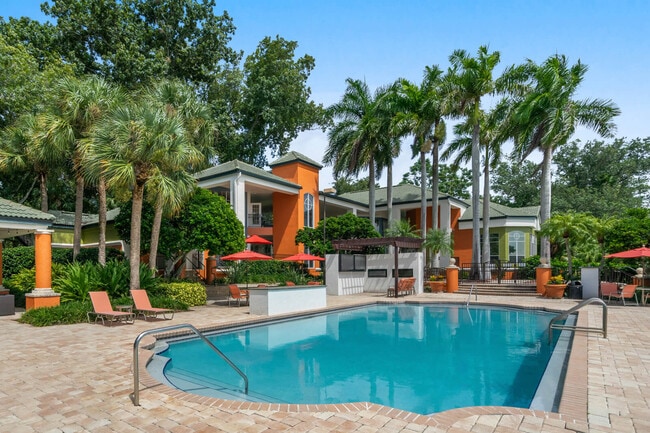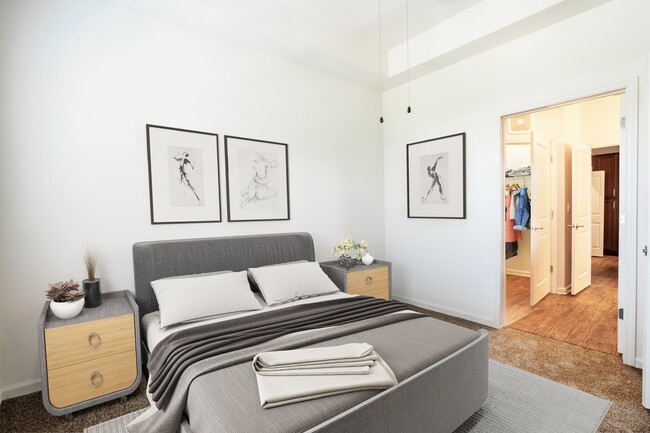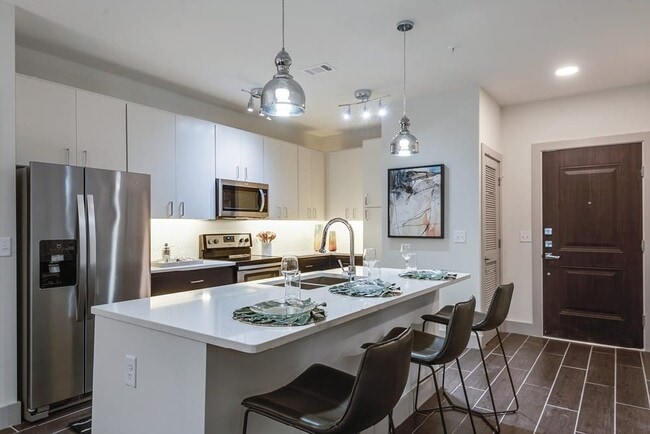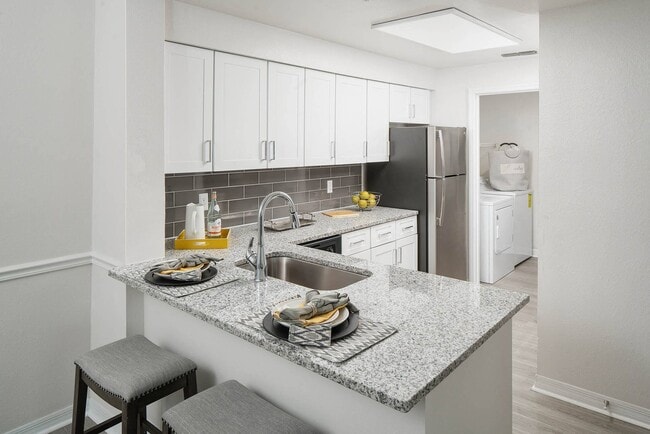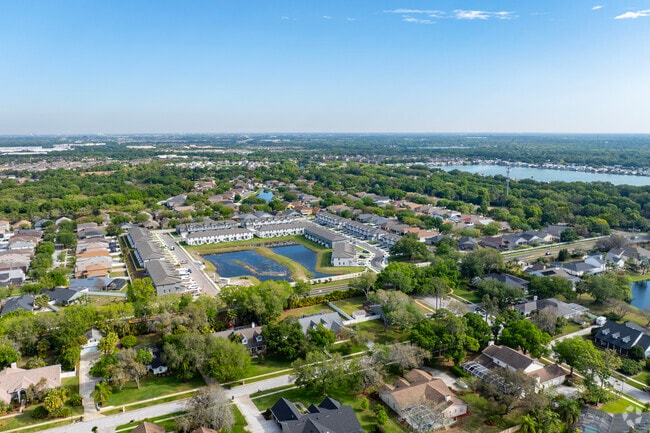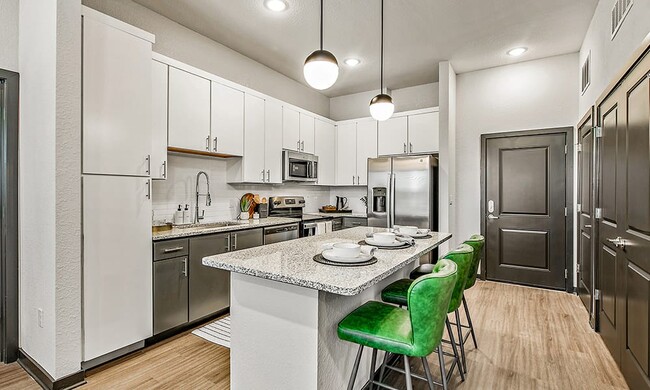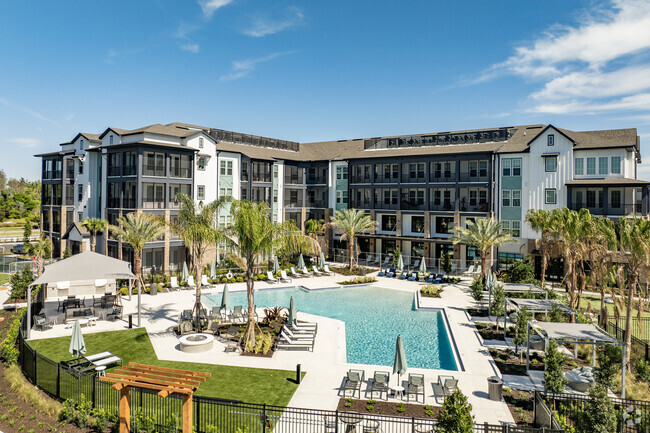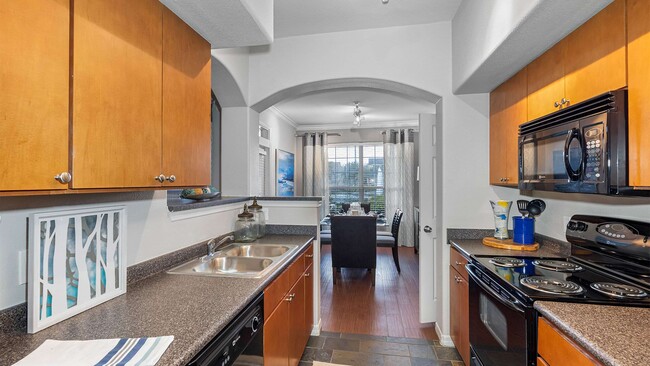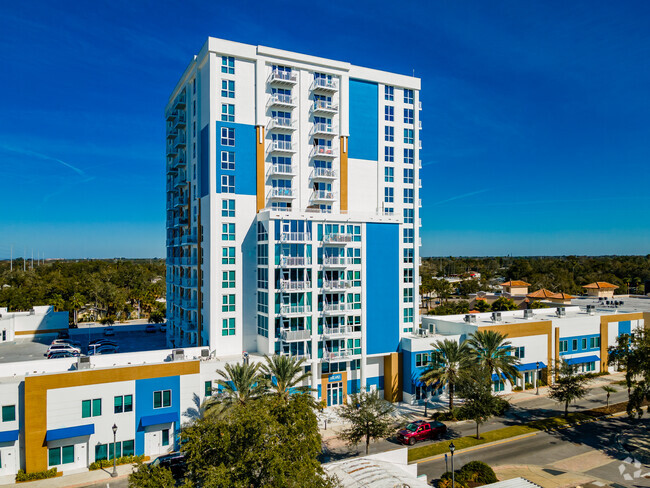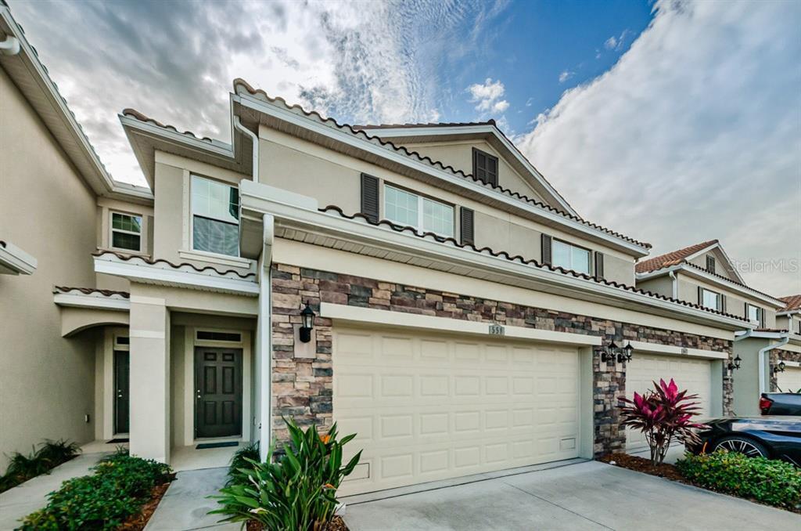558 53rd Ave N
Saint Petersburg, FL 33703
-
Bedrooms
3
-
Bathrooms
2.5
-
Square Feet
1,995 sq ft
-
Available
Available Sep 1
Highlights
- 25 Feet of Pond Waterfront
- Gated Community
- Clubhouse
- Wood Flooring
- Loft
- Granite Countertops

About This Home
Luxurious Townhome Living in the Heart of St. Pete! Welcome to Colonnade one of St. Pete’s most coveted,centrally located communities. This stunning 3 bedroom,2.5 bath,1,995 sq. ft. townhome with a 2 car garage blends stylish upgrades with effortless comfort,just 3 miles from our vibrant downtown. Step inside to an open concept main level where the kitchen,living,and dining spaces flow seamlessly perfect for entertaining. Luxury vinyl plank floors grace the first floor,stairs,and most of the second level,adding warmth and sophistication. Upstairs,a huge primary suite offers your private retreat,joined by two additional bedrooms,a bonus room ideal for a home office or playroom,and a convenient laundry room. Off the family room,sliding doors with custom shades open to a screened patio,perfect for enjoying breezy afternoons. Life at Colonnade means more than just a home it’s a community. Join in on neighborhood events at the resort style pool and pavilion,meet friendly neighbors,and soak in the welcoming atmosphere. With all block construction,hurricane shutters,and a location just off 4th Street,convenience and peace of mind are built in. Perfectly situated only minutes from shops,dining,and all that downtown St. Pete has to offer. Style,space,and community all in one. Available unfurnished. Security Deposit is $3,000; the community has an application fee $100 and background approval process fee for each adult $65; verify community related fees at time of application.
558 53rd Ave N is a townhome located in Pinellas County and the 33703 ZIP Code. This area is served by the Pinellas attendance zone.
Home Details
Home Type
Year Built
Bedrooms and Bathrooms
Flooring
Home Design
Interior Spaces
Kitchen
Laundry
Listing and Financial Details
Lot Details
Outdoor Features
Parking
Schools
Utilities
Community Details
Amenities
Overview
Pet Policy
Recreation
Security
Fees and Policies
The fees below are based on community-supplied data and may exclude additional fees and utilities.
- Dogs Allowed
-
Fees not specified
-
Restrictions:Verify with Owner and Association
- Cats Allowed
-
Fees not specified
-
Restrictions:Verify with Owner and Association
- Parking
-
Garage--
Contact
- Listed by Allen Collins | ALLEN COLLINS REALTY INC
- Phone Number
- Contact
-
Source
 Stellar MLS
Stellar MLS
- Waterfront
Nestled about two miles north of Downtown Saint Petersburg, Allendale is a charming suburban neighborhood in a fantastic location. Allendale residents enjoy the tranquil atmosphere of a residential area along with convenience to a wide variety of desirable amenities.
The neighborhood’s eastern border is comprised of bustling 4th Street North, a lively commercial corridor containing a slew of restaurants, shops, grocery stores, and services. Allendale houses an array of parks, gyms, and recreation centers as well. Find Allendale Park and Roberts Recreation Center within the neighborhood, and nearby access to outdoor destinations like Crescent Lake Park and Vinoy Park.
Numerous beautiful Gulf Coast beaches are also just a short drive away. Convenience to I-275 makes getting around from Allendale a breeze.
Learn more about living in Allendale| Colleges & Universities | Distance | ||
|---|---|---|---|
| Colleges & Universities | Distance | ||
| Drive: | 8 min | 3.5 mi | |
| Drive: | 11 min | 4.5 mi | |
| Drive: | 11 min | 6.0 mi | |
| Drive: | 14 min | 6.9 mi |
 The GreatSchools Rating helps parents compare schools within a state based on a variety of school quality indicators and provides a helpful picture of how effectively each school serves all of its students. Ratings are on a scale of 1 (below average) to 10 (above average) and can include test scores, college readiness, academic progress, advanced courses, equity, discipline and attendance data. We also advise parents to visit schools, consider other information on school performance and programs, and consider family needs as part of the school selection process.
The GreatSchools Rating helps parents compare schools within a state based on a variety of school quality indicators and provides a helpful picture of how effectively each school serves all of its students. Ratings are on a scale of 1 (below average) to 10 (above average) and can include test scores, college readiness, academic progress, advanced courses, equity, discipline and attendance data. We also advise parents to visit schools, consider other information on school performance and programs, and consider family needs as part of the school selection process.
View GreatSchools Rating Methodology
Data provided by GreatSchools.org © 2025. All rights reserved.
You May Also Like
Similar Rentals Nearby
What Are Walk Score®, Transit Score®, and Bike Score® Ratings?
Walk Score® measures the walkability of any address. Transit Score® measures access to public transit. Bike Score® measures the bikeability of any address.
What is a Sound Score Rating?
A Sound Score Rating aggregates noise caused by vehicle traffic, airplane traffic and local sources
