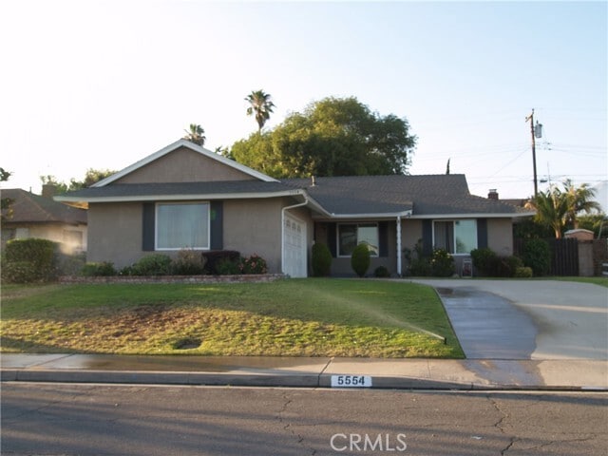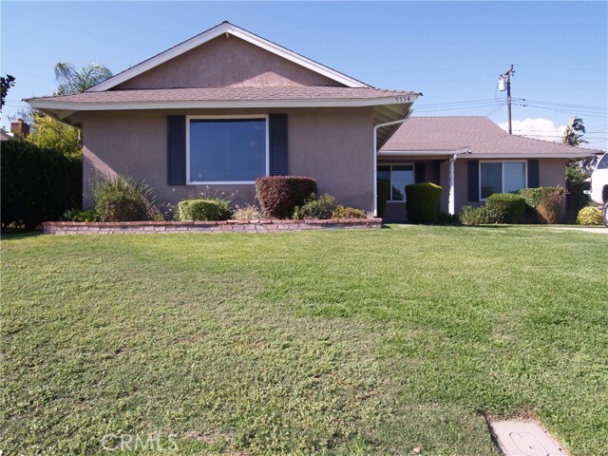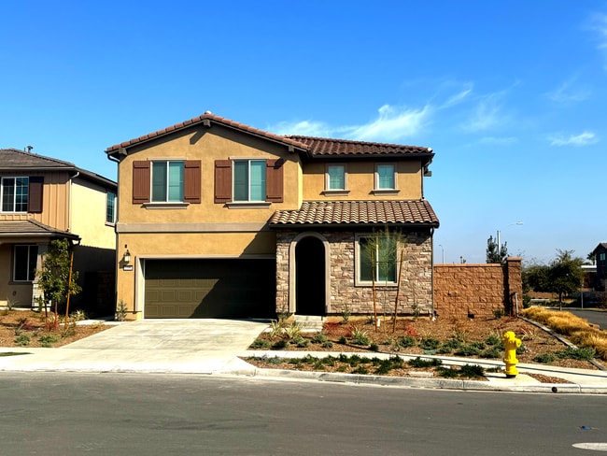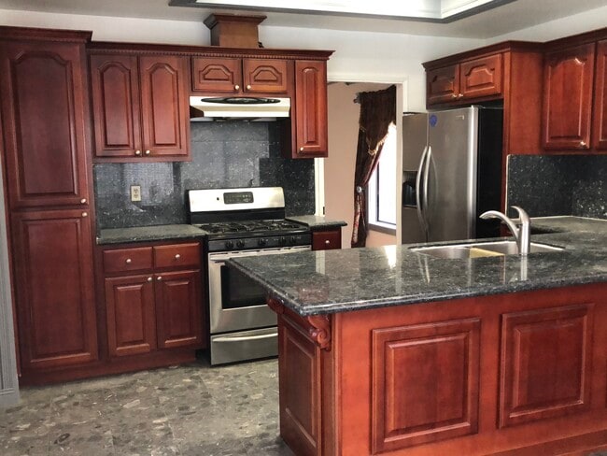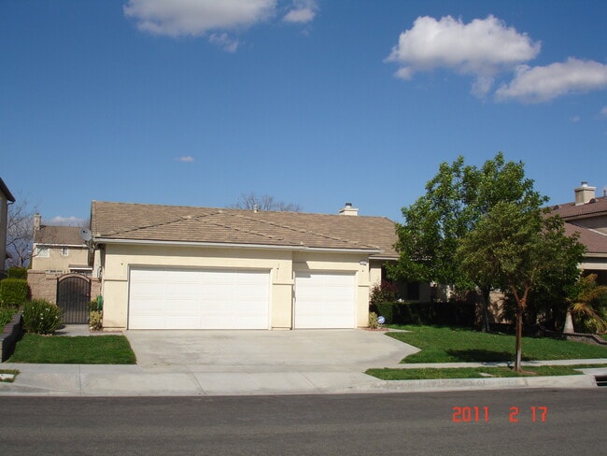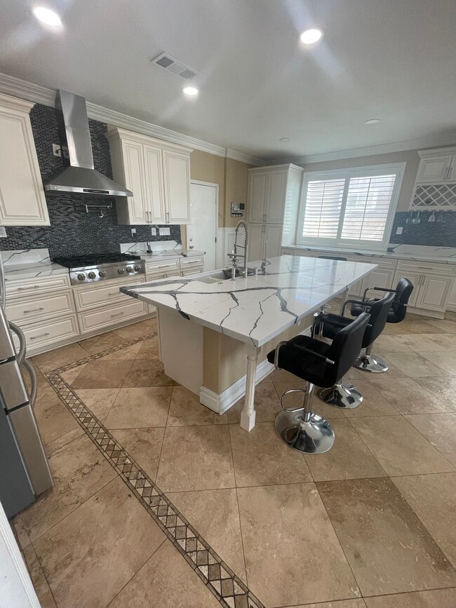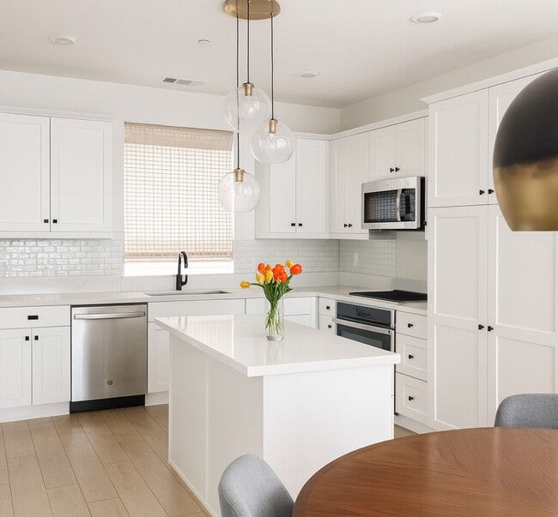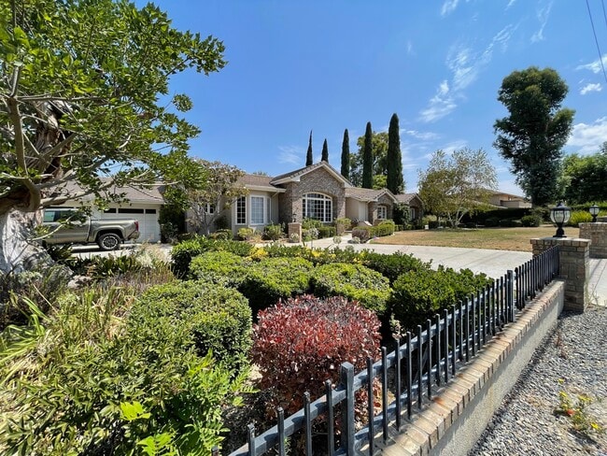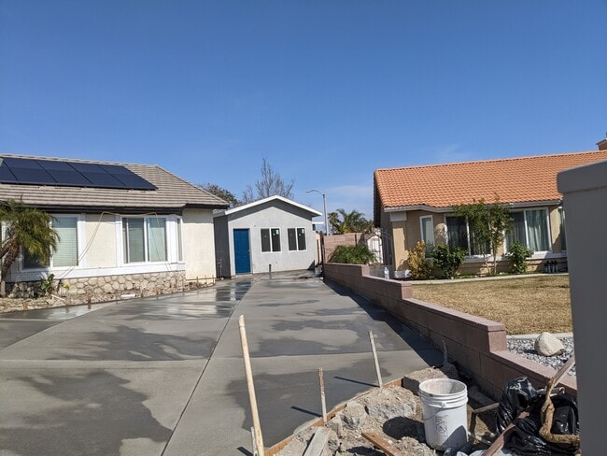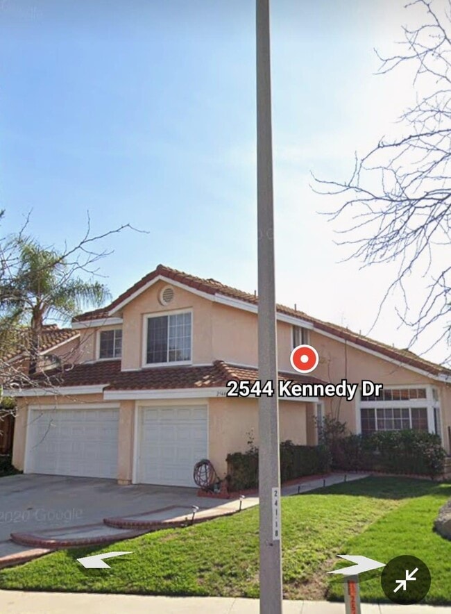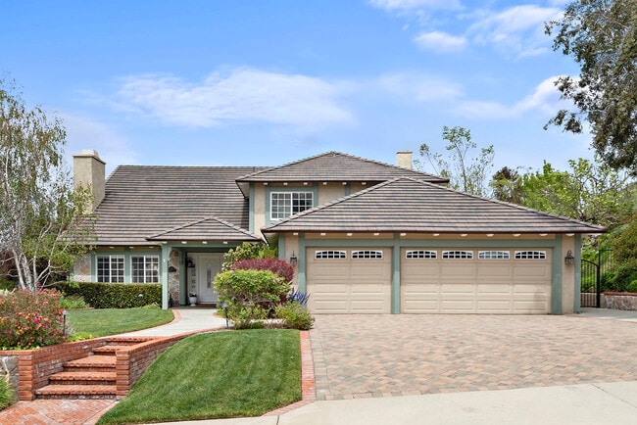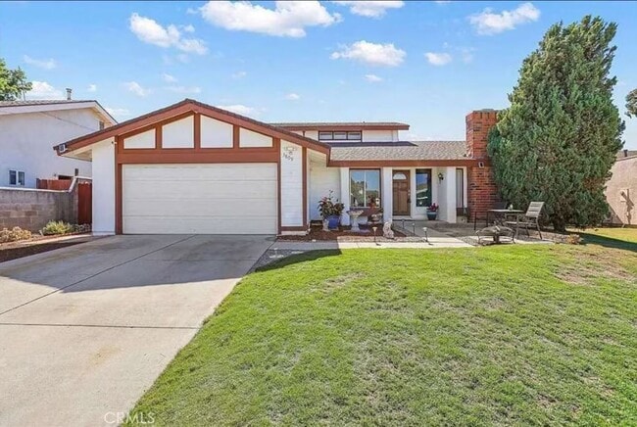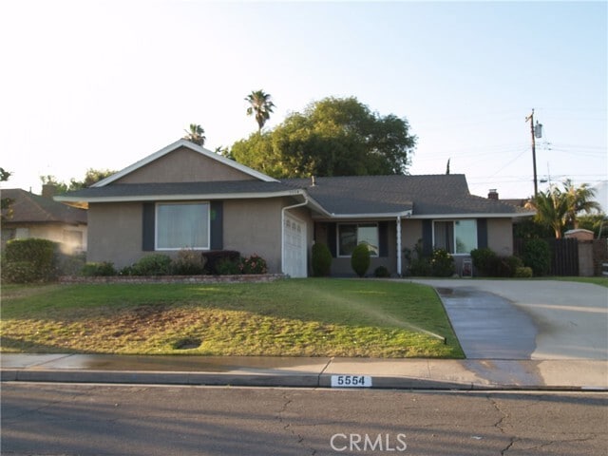5554 La Deney St
Montclair, CA 91763
-
Bedrooms
4
-
Bathrooms
2
-
Square Feet
1,460 sq ft
-
Available
Available Aug 29
Highlights
- Property is near public transit
- Granite Countertops
- Lawn
- Covered Patio or Porch
- 2 Car Direct Access Garage
- Family Room Off Kitchen

About This Home
Located in most desirable area of Montclair-close to Costco, mall, bus system and freeway access. Home in mint condition, new carpet and paint throughout, 2 blinds, new ceiling fans in all 4 bedrooms. Large country kitchen w cabinets galore w/ breakfast counter area. Updated windows, both bathrooms have been updated and all new plumbing under and throughout the home. Rock fireplace in living room. Large private backyard w/block walls and newer built free standing alumawood patio cover. Auto sprinklers front and back. Plenty of room to park 3 cars or a small RV in the driveway. Lots of storage in 2 car garage with auto opener. Looking for long term tenants only! NO PETS Please." MLS# CV25191382
5554 La Deney St is a house located in San Bernardino County and the 91763 ZIP Code. This area is served by the Ontario-Montclair attendance zone.
Home Details
Home Type
Year Built
Accessible Home Design
Bedrooms and Bathrooms
Flooring
Home Design
Home Security
Interior Spaces
Kitchen
Laundry
Listing and Financial Details
Location
Lot Details
Outdoor Features
Parking
Schools
Utilities
Community Details
Overview
Fees and Policies
The fees below are based on community-supplied data and may exclude additional fees and utilities.
- Parking
-
Garage--
-
Other--
Details
Utilities Included
-
Water
-
Trash Removal
-
Sewer
Lease Options
-
12 Months
Contact
- Listed by Donna Damon-Scarinza | RE/MAX MASTERS REALTY
- Phone Number
- Contact
-
Source
 California Regional Multiple Listing Service
California Regional Multiple Listing Service
- Washer/Dryer Hookup
- Air Conditioning
- Heating
- Fireplace
- Dishwasher
- Disposal
- Granite Countertops
- Oven
- Range
- Breakfast Nook
- Carpet
- Tile Floors
- Vinyl Flooring
- Double Pane Windows
- Window Coverings
- Fenced Lot
- Patio
Situated 33 miles east of Los Angeles in Pomona Valley, Montclair is a bustling city in the southwestern side of San Bernardino County. The San Bernardino Freeway runs through the top half of the city connecting Montclair to other parts of the region. Most of Montclair is made up of residential developments with a variety of apartments and single-family homes for rent. The city’s residential avenues are paired with commercial developments like Montclair Place, a shopping mall that’s home to a theater and countless shops and restaurants. Just south of the shopping mall sits the Montclair Hospital Medical Center, which not only provides quality healthcare but an abundance of jobs. Other great features of Montclair include parks like Alma Hoffman Park, a drive-in theater, and local restaurants and bars.
Learn more about living in Montclair| Colleges & Universities | Distance | ||
|---|---|---|---|
| Colleges & Universities | Distance | ||
| Drive: | 6 min | 3.1 mi | |
| Drive: | 7 min | 3.3 mi | |
| Drive: | 10 min | 5.4 mi | |
| Drive: | 11 min | 6.3 mi |
 The GreatSchools Rating helps parents compare schools within a state based on a variety of school quality indicators and provides a helpful picture of how effectively each school serves all of its students. Ratings are on a scale of 1 (below average) to 10 (above average) and can include test scores, college readiness, academic progress, advanced courses, equity, discipline and attendance data. We also advise parents to visit schools, consider other information on school performance and programs, and consider family needs as part of the school selection process.
The GreatSchools Rating helps parents compare schools within a state based on a variety of school quality indicators and provides a helpful picture of how effectively each school serves all of its students. Ratings are on a scale of 1 (below average) to 10 (above average) and can include test scores, college readiness, academic progress, advanced courses, equity, discipline and attendance data. We also advise parents to visit schools, consider other information on school performance and programs, and consider family needs as part of the school selection process.
View GreatSchools Rating Methodology
Data provided by GreatSchools.org © 2025. All rights reserved.
You May Also Like
Similar Rentals Nearby
What Are Walk Score®, Transit Score®, and Bike Score® Ratings?
Walk Score® measures the walkability of any address. Transit Score® measures access to public transit. Bike Score® measures the bikeability of any address.
What is a Sound Score Rating?
A Sound Score Rating aggregates noise caused by vehicle traffic, airplane traffic and local sources
