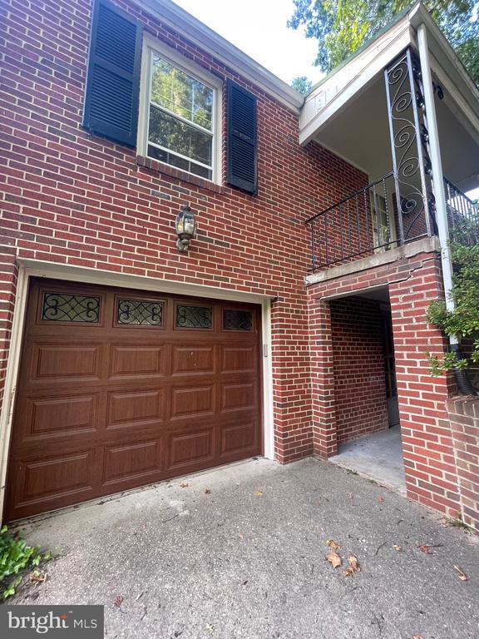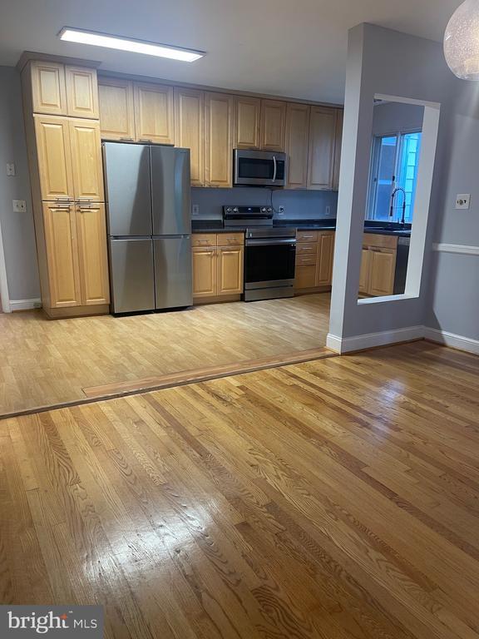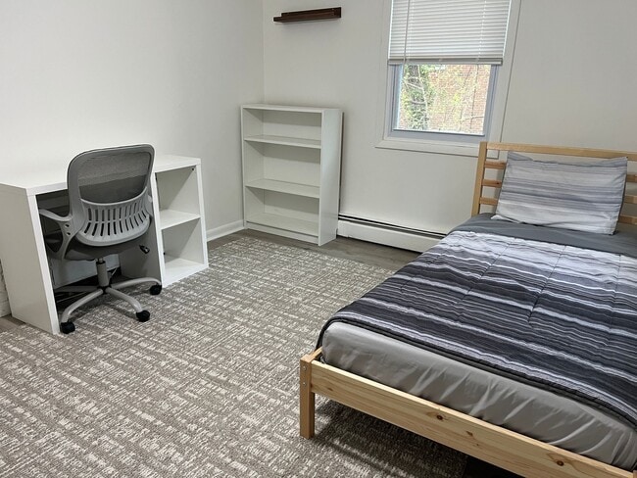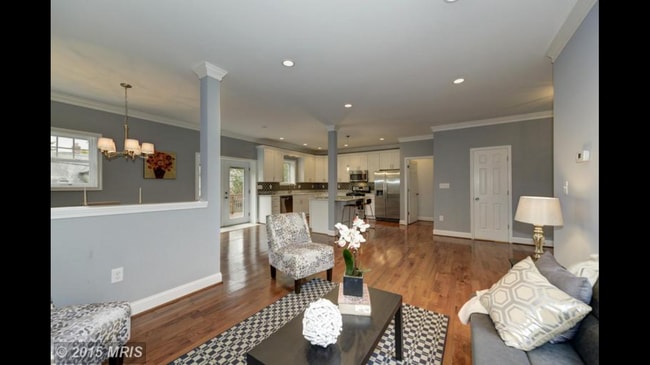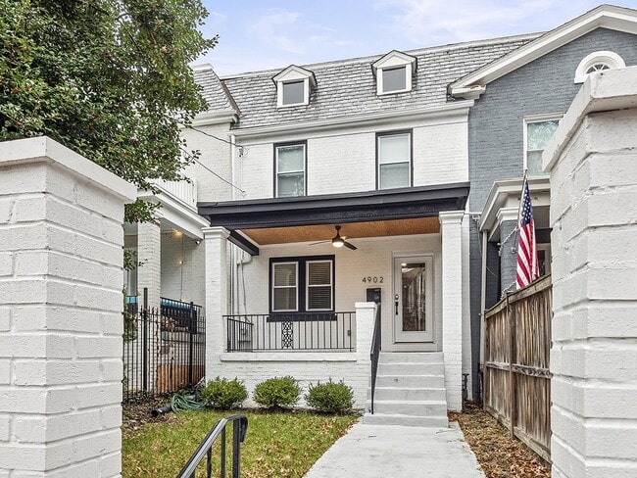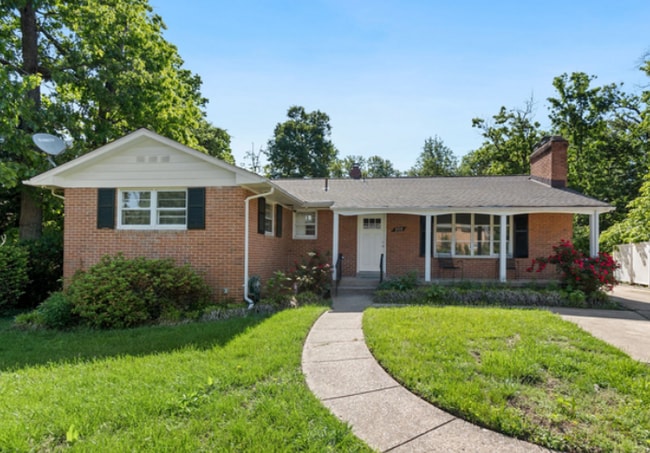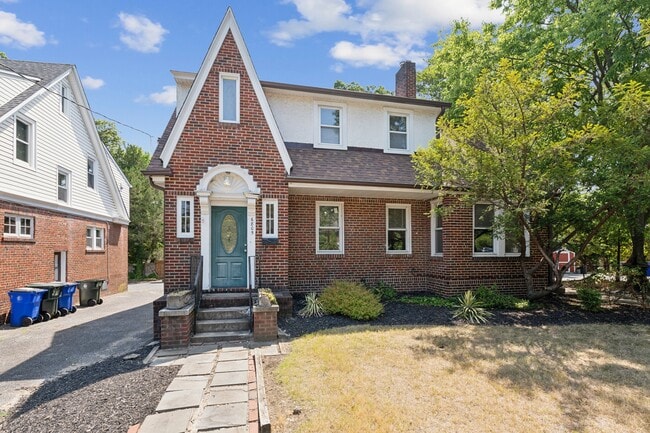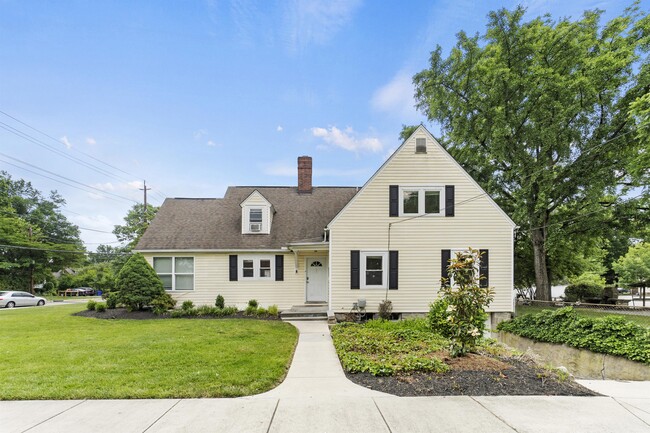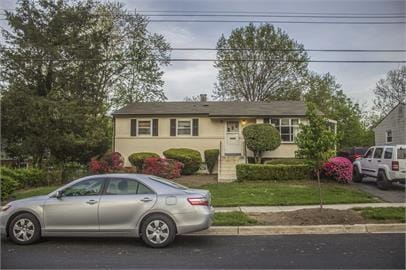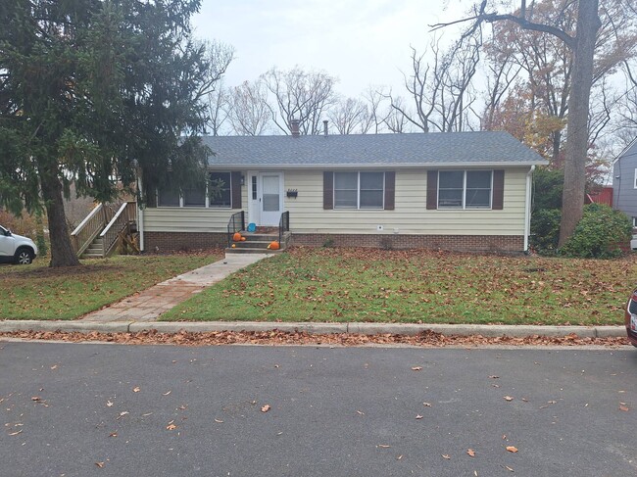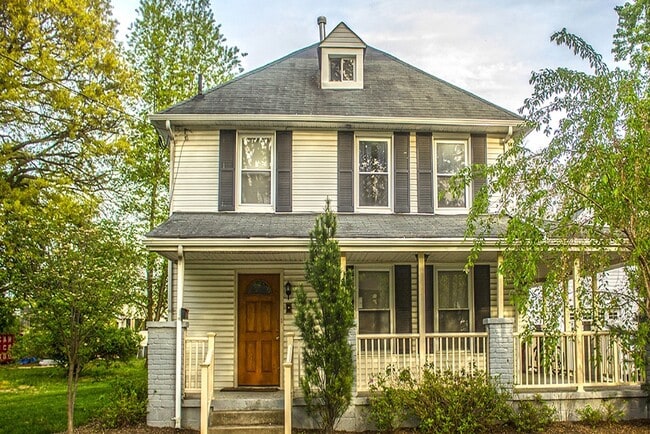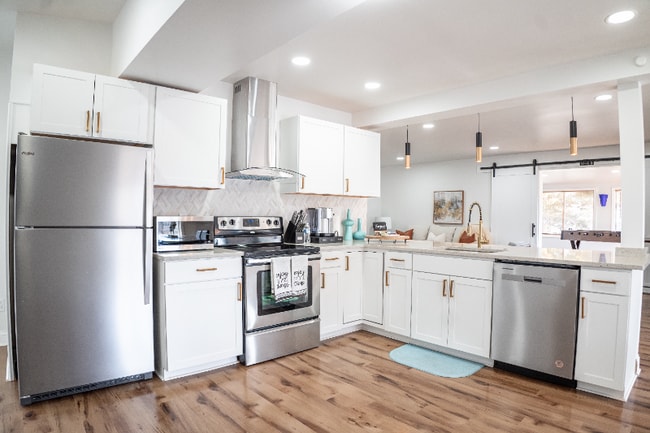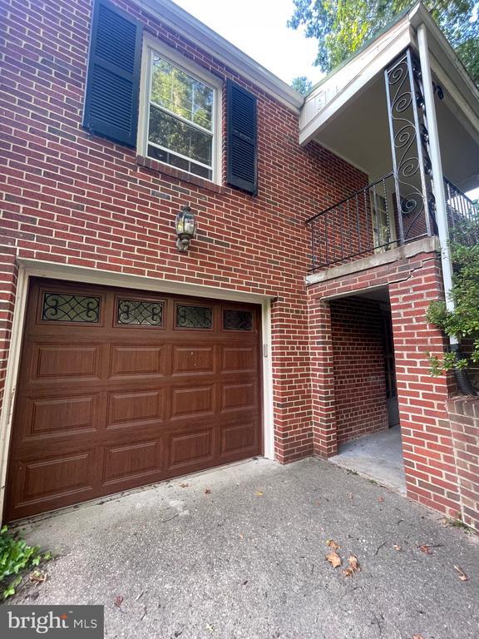5528 Warwick Pl
Chevy Chase, MD 20815
-
Bedrooms
4
-
Bathrooms
3
-
Square Feet
--
-
Available
Available Now
Highlights
- Open Floorplan
- Contemporary Architecture
- Private Lot
- Wood Flooring
- Main Floor Bedroom
- Attic

About This Home
Move right in and experience the best of Chevy Chase in the desirable Somerset Heights subdivision, situated at the quiet end of the street. This inviting residence features an open floor plan with an updated kitchen, a sunroom, spacious living room and dining room, and 3 bedrooms on the main level - ideal for both comfortable living and vibrant entertaining. The lower level offers convenient access to the front of the house via a gently sloped driveway. Here, you'll find a spacious multipurpose room and a large bedroom, complete with its own full bath. All three full bathrooms in the home have been beautifully renovated, each showcasing a unique décor; one is distinguished by an iron-cast, claw-footed soaking tub. Step outside to a private backyard where a handsome stone retaining wall frames the raised, brick patio. A waterproofing system ensures rainwater is effectively channeled away from the house. Just steps away are the Somerset Pool and Tennis Courts, perfect for recreation and relaxation. Also available for sale under MLS# MDMC2199310
5528 Warwick Pl is a house located in Montgomery County and the 20815 ZIP Code. This area is served by the Montgomery County Public Schools attendance zone.
Home Details
Home Type
Year Built
Bedrooms and Bathrooms
Home Design
Improved Basement
Interior Spaces
Kitchen
Laundry
Listing and Financial Details
Lot Details
Outdoor Features
Parking
Schools
Utilities
Community Details
Overview
Pet Policy
Recreation
Contact
- Listed by Regina D Weitz | Long & Foster Real Estate, Inc.
- Phone Number
- Contact
-
Source
 Bright MLS, Inc.
Bright MLS, Inc.
- Fireplace
- Dishwasher
- Basement
Friendship Village encompasses a small swatch of land in Chevy Chase, Maryland. Despite its size, there’s more than enough to do within this charming area that’s just south of Bethesda.
The Collection at Chevy Chase is the area’s main attraction. In it you’ll find a Whole Foods, Bloomingdale’s, and Saks Fifth Avenue, plus plenty of restaurants and cafes just steps away from your apartment. There are three parks to be found in Friendship Village, adding to the area’s self-contained attractions and vibrant landscaping.
River Rd. NW and Wisconsin Ave. are the area’s main thoroughfares, but there’s also the Friendship Heights Station for accessing the D.C. metro. If you commute, you’ll have plenty of options.
Learn more about living in Friendship Village| Colleges & Universities | Distance | ||
|---|---|---|---|
| Colleges & Universities | Distance | ||
| Drive: | 6 min | 2.9 mi | |
| Drive: | 8 min | 3.0 mi | |
| Drive: | 9 min | 4.6 mi | |
| Drive: | 13 min | 5.8 mi |
 The GreatSchools Rating helps parents compare schools within a state based on a variety of school quality indicators and provides a helpful picture of how effectively each school serves all of its students. Ratings are on a scale of 1 (below average) to 10 (above average) and can include test scores, college readiness, academic progress, advanced courses, equity, discipline and attendance data. We also advise parents to visit schools, consider other information on school performance and programs, and consider family needs as part of the school selection process.
The GreatSchools Rating helps parents compare schools within a state based on a variety of school quality indicators and provides a helpful picture of how effectively each school serves all of its students. Ratings are on a scale of 1 (below average) to 10 (above average) and can include test scores, college readiness, academic progress, advanced courses, equity, discipline and attendance data. We also advise parents to visit schools, consider other information on school performance and programs, and consider family needs as part of the school selection process.
View GreatSchools Rating Methodology
Data provided by GreatSchools.org © 2025. All rights reserved.
Transportation options available in Chevy Chase include Friendship Heights, located 0.8 mile from 5528 Warwick Pl. 5528 Warwick Pl is near Ronald Reagan Washington Ntl, located 11.1 miles or 22 minutes away, and Washington Dulles International, located 23.5 miles or 42 minutes away.
| Transit / Subway | Distance | ||
|---|---|---|---|
| Transit / Subway | Distance | ||
|
|
Walk: | 15 min | 0.8 mi |
|
|
Drive: | 4 min | 1.8 mi |
|
|
Drive: | 4 min | 1.9 mi |
|
|
Drive: | 6 min | 2.8 mi |
|
|
Drive: | 7 min | 3.0 mi |
| Commuter Rail | Distance | ||
|---|---|---|---|
| Commuter Rail | Distance | ||
|
|
Drive: | 12 min | 5.9 mi |
|
|
Drive: | 14 min | 6.3 mi |
|
|
Drive: | 14 min | 6.5 mi |
|
|
Drive: | 17 min | 8.9 mi |
|
|
Drive: | 18 min | 9.1 mi |
| Airports | Distance | ||
|---|---|---|---|
| Airports | Distance | ||
|
Ronald Reagan Washington Ntl
|
Drive: | 22 min | 11.1 mi |
|
Washington Dulles International
|
Drive: | 42 min | 23.5 mi |
Time and distance from 5528 Warwick Pl.
| Shopping Centers | Distance | ||
|---|---|---|---|
| Shopping Centers | Distance | ||
| Walk: | 13 min | 0.7 mi | |
| Walk: | 15 min | 0.8 mi | |
| Walk: | 15 min | 0.8 mi |
| Parks and Recreation | Distance | ||
|---|---|---|---|
| Parks and Recreation | Distance | ||
|
Audubon Naturalist-Woodend Sanctuary
|
Drive: | 6 min | 2.5 mi |
|
Glen Echo Park
|
Drive: | 8 min | 3.2 mi |
|
Rock Creek Park
|
Drive: | 9 min | 3.4 mi |
|
Hillwood Estate, Museum & Gardens
|
Drive: | 10 min | 3.9 mi |
|
George Washington Memorial Parkway/Turkey Run Park
|
Drive: | 18 min | 8.8 mi |
| Hospitals | Distance | ||
|---|---|---|---|
| Hospitals | Distance | ||
| Drive: | 5 min | 2.2 mi | |
| Drive: | 6 min | 2.8 mi | |
| Drive: | 6 min | 3.4 mi |
| Military Bases | Distance | ||
|---|---|---|---|
| Military Bases | Distance | ||
| Drive: | 10 min | 4.7 mi |
You May Also Like
Similar Rentals Nearby
What Are Walk Score®, Transit Score®, and Bike Score® Ratings?
Walk Score® measures the walkability of any address. Transit Score® measures access to public transit. Bike Score® measures the bikeability of any address.
What is a Sound Score Rating?
A Sound Score Rating aggregates noise caused by vehicle traffic, airplane traffic and local sources
