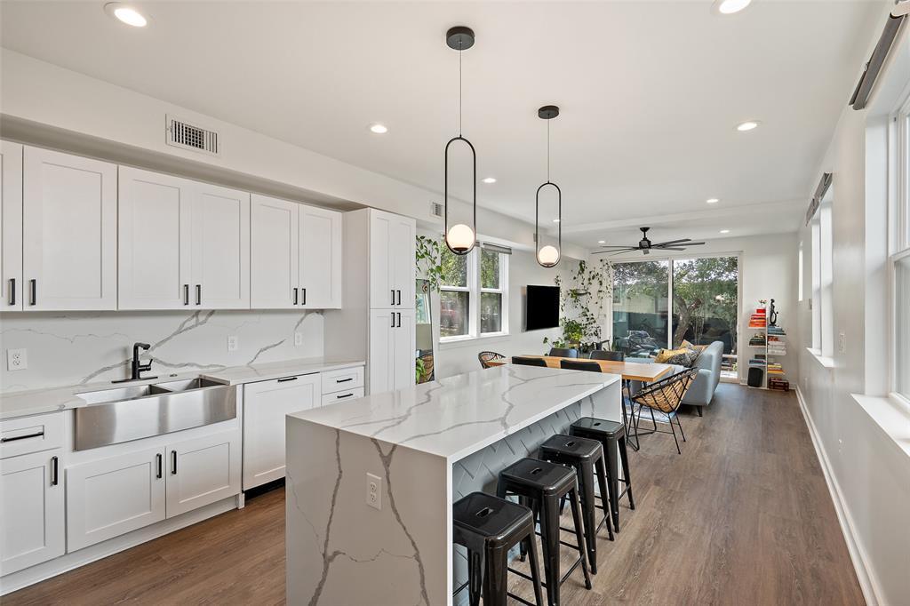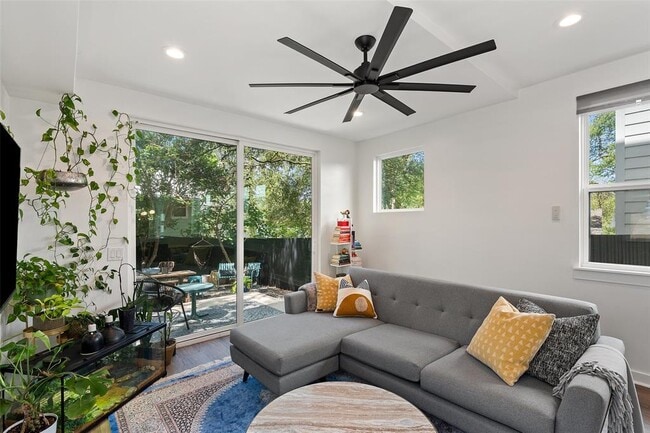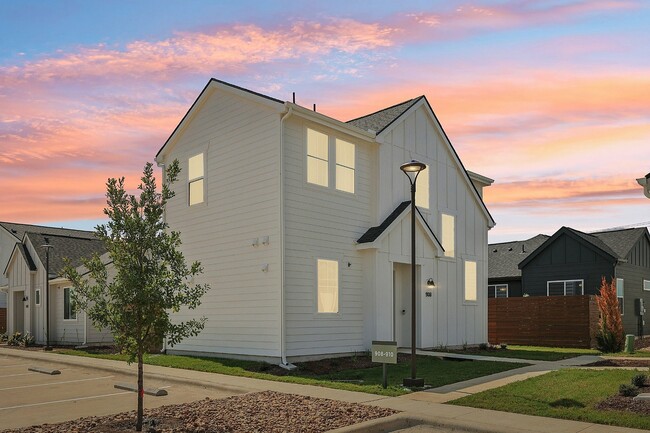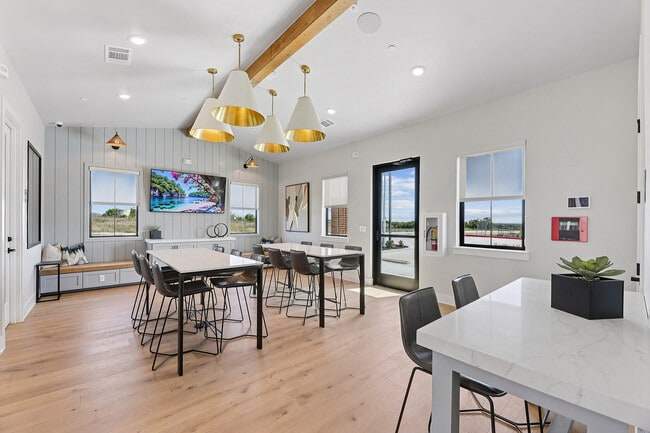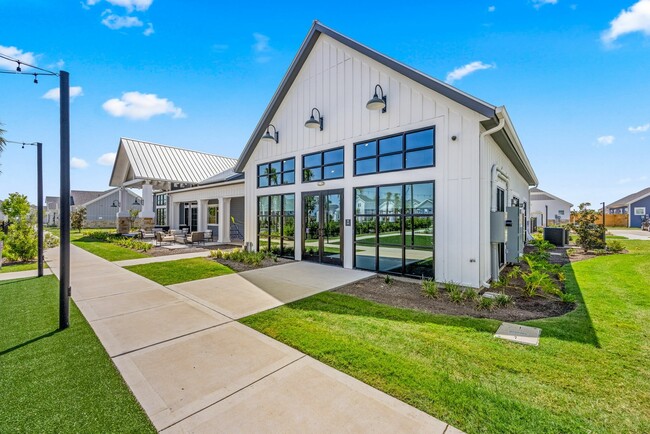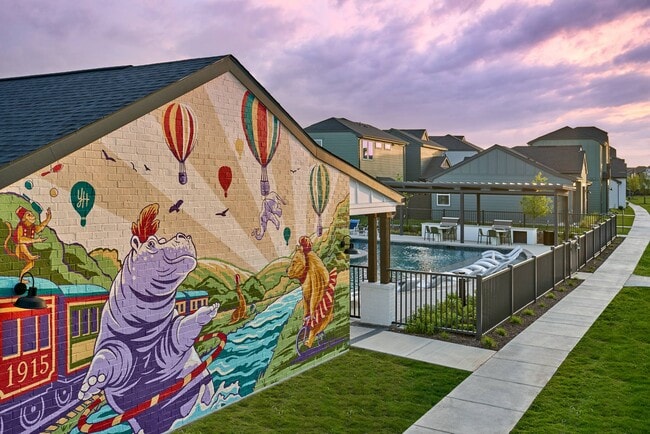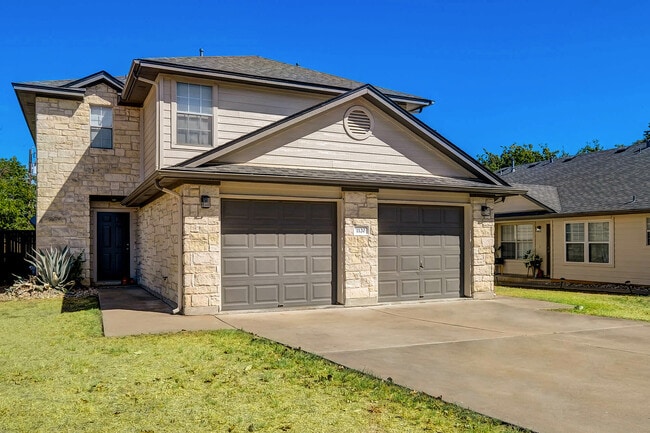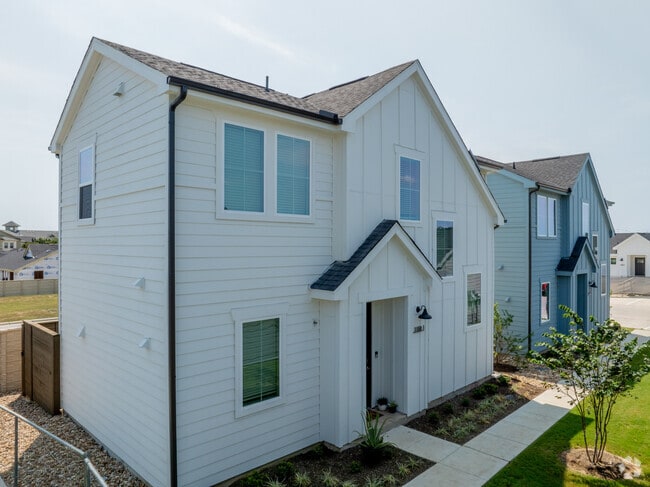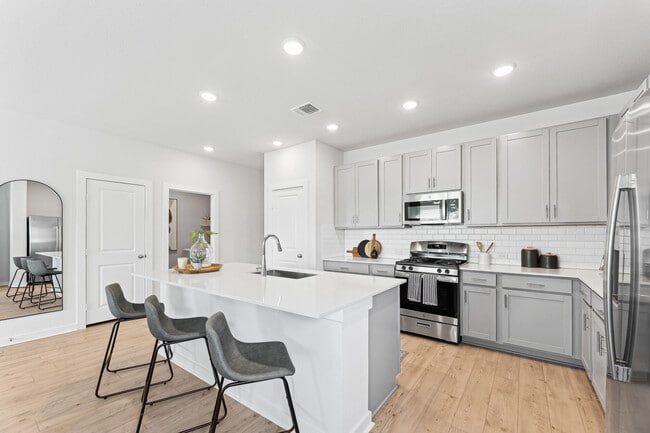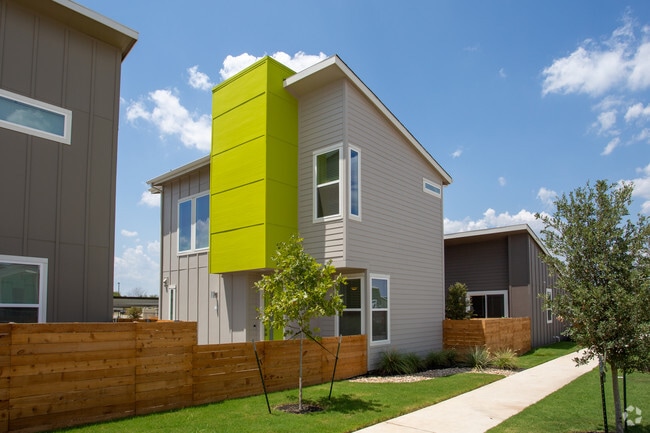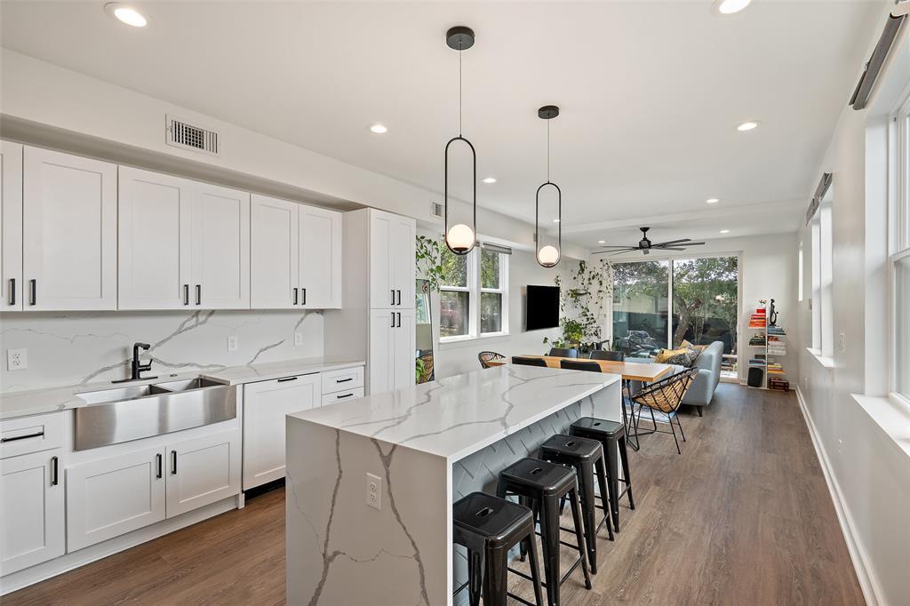5515 Hudson St
Austin, TX 78721
-
Bedrooms
3
-
Bathrooms
3
-
Square Feet
1,484 sq ft
-
Available
Available Nov 15
Highlights
- Open Floorplan
- High Ceiling
- Quartz Countertops
- Balcony
- Open to Family Room
- Rear Porch

About This Home
Discover the best of East Austin at 5515 Hudson Street Unit 1 — a modern, thoughtfully designed home just minutes from downtown. Built in 2020, this 3-bedroom, 2.5-bathroom residence offers a perfect mix of style, functionality, and location. Step inside to a bright and airy open floor plan, where soaring ceilings and oversized windows bring in abundant natural light. The sleek kitchen is a chef’s dream, featuring quartz countertops, stainless steel appliances, and a large island ideal for casual meals, entertaining, or remote work. Upstairs, retreat to a spacious primary suite with an en-suite bath and walk-in closet. Two additional bedrooms provide flexibility for guests, a home office, or creative space. Enjoy seamless indoor-outdoor living with a private, xeriscaped backyard just off the main living area—perfect for relaxing, entertaining, or letting pets roam. An attached garage offers added convenience, storage, or potential for a home gym. Prime East Side Location: • Less than 10 minutes to Downtown, Rainey Street, and South Congress • Stroll or bike to nearby coffee shops, breweries, food trucks, and galleries • Quick access to Mueller, UT, and major employers including Tesla, Oracle, and Apple This is urban living at its finest—modern comfort in one of Austin’s most exciting and evolving neighborhoods. Home is also for sale. See MLS #1613805
5515 Hudson St is a house located in Travis County and the 78721 ZIP Code. This area is served by the Austin Independent attendance zone.
Home Details
Home Type
Year Built
Accessible Home Design
Bedrooms and Bathrooms
Flooring
Home Design
Home Security
Interior Spaces
Kitchen
Laundry
Listing and Financial Details
Lot Details
Outdoor Features
Parking
Schools
Utilities
Community Details
Overview
Pet Policy
Fees and Policies
The fees below are based on community-supplied data and may exclude additional fees and utilities.
Pet policies are negotiable.
- Dogs Allowed
-
Fees not specified
- Cats Allowed
-
Fees not specified
Contact
- Listed by Shoshone Sky | Compass RE Texas, LLc
- Phone Number
- Website View Property Website
- Contact
-
Source
 Austin Board of REALTORS®
Austin Board of REALTORS®
- Dishwasher
- Disposal
- Microwave
- Refrigerator
- Tile Floors
- Vinyl Flooring
- Balcony
East MLK is a quaint, historic neighborhood just four miles east of downtown Austin and eight miles north of the Austin-Bergstrom International Airport. With such luxuries in close proximity, East MLK residents have easy access to lively downtown streets and international travel.
The Austin Independent School District offers public schools like Norman Elementary School, along with community parks and open green space. On its way to becoming a wonderful recreational space for Austin residents with a master plan in progress, Little Walnut Creek Greenbelt covers 200 acres of undeveloped space in this residential neighborhood.
Residents appreciate the abundance of local restaurants in and around East MLK. Be sure to try Contigo, modeled after the owners’ family’s Texas ranch. This incredible restaurant has a covered patio and full bar that flows into outdoor ranch-style seating.
Learn more about living in East MLK| Colleges & Universities | Distance | ||
|---|---|---|---|
| Colleges & Universities | Distance | ||
| Drive: | 6 min | 2.7 mi | |
| Drive: | 9 min | 4.2 mi | |
| Drive: | 10 min | 4.3 mi | |
| Drive: | 11 min | 5.1 mi |
 The GreatSchools Rating helps parents compare schools within a state based on a variety of school quality indicators and provides a helpful picture of how effectively each school serves all of its students. Ratings are on a scale of 1 (below average) to 10 (above average) and can include test scores, college readiness, academic progress, advanced courses, equity, discipline and attendance data. We also advise parents to visit schools, consider other information on school performance and programs, and consider family needs as part of the school selection process.
The GreatSchools Rating helps parents compare schools within a state based on a variety of school quality indicators and provides a helpful picture of how effectively each school serves all of its students. Ratings are on a scale of 1 (below average) to 10 (above average) and can include test scores, college readiness, academic progress, advanced courses, equity, discipline and attendance data. We also advise parents to visit schools, consider other information on school performance and programs, and consider family needs as part of the school selection process.
View GreatSchools Rating Methodology
Data provided by GreatSchools.org © 2025. All rights reserved.
Transportation options available in Austin include M L King Jr Station, located 2.8 miles from 5515 Hudson St. 5515 Hudson St is near Austin-Bergstrom International, located 10.4 miles or 21 minutes away.
| Transit / Subway | Distance | ||
|---|---|---|---|
| Transit / Subway | Distance | ||
| Drive: | 7 min | 2.8 mi | |
| Drive: | 9 min | 4.4 mi | |
| Drive: | 10 min | 5.1 mi | |
| Drive: | 11 min | 5.7 mi | |
| Drive: | 14 min | 6.7 mi |
| Commuter Rail | Distance | ||
|---|---|---|---|
| Commuter Rail | Distance | ||
|
|
Drive: | 14 min | 6.5 mi |
|
|
Drive: | 43 min | 34.6 mi |
|
|
Drive: | 45 min | 35.8 mi |
| Airports | Distance | ||
|---|---|---|---|
| Airports | Distance | ||
|
Austin-Bergstrom International
|
Drive: | 21 min | 10.4 mi |
Time and distance from 5515 Hudson St.
| Shopping Centers | Distance | ||
|---|---|---|---|
| Shopping Centers | Distance | ||
| Drive: | 5 min | 1.8 mi | |
| Drive: | 5 min | 1.9 mi | |
| Drive: | 6 min | 2.4 mi |
| Parks and Recreation | Distance | ||
|---|---|---|---|
| Parks and Recreation | Distance | ||
|
Boggy Creek Greenbelt
|
Drive: | 7 min | 2.8 mi |
|
Thinkery
|
Drive: | 8 min | 3.3 mi |
|
Texas Memorial Museum
|
Drive: | 10 min | 4.2 mi |
|
Lady Bird Lake
|
Drive: | 10 min | 4.7 mi |
|
Elisabet Ney Museum
|
Drive: | 11 min | 4.8 mi |
| Hospitals | Distance | ||
|---|---|---|---|
| Hospitals | Distance | ||
| Drive: | 9 min | 3.8 mi | |
| Drive: | 9 min | 3.9 mi | |
| Drive: | 10 min | 4.1 mi |
| Military Bases | Distance | ||
|---|---|---|---|
| Military Bases | Distance | ||
| Drive: | 87 min | 70.7 mi | |
| Drive: | 93 min | 75.3 mi |
You May Also Like
Similar Rentals Nearby
-
-
-
-
-
-
-
-
-
1 / 23
-
What Are Walk Score®, Transit Score®, and Bike Score® Ratings?
Walk Score® measures the walkability of any address. Transit Score® measures access to public transit. Bike Score® measures the bikeability of any address.
What is a Sound Score Rating?
A Sound Score Rating aggregates noise caused by vehicle traffic, airplane traffic and local sources
