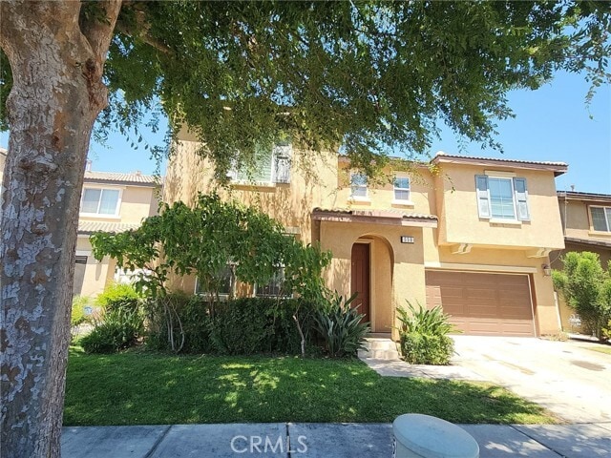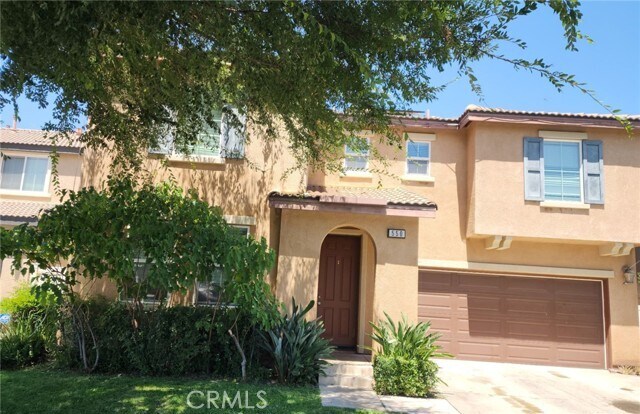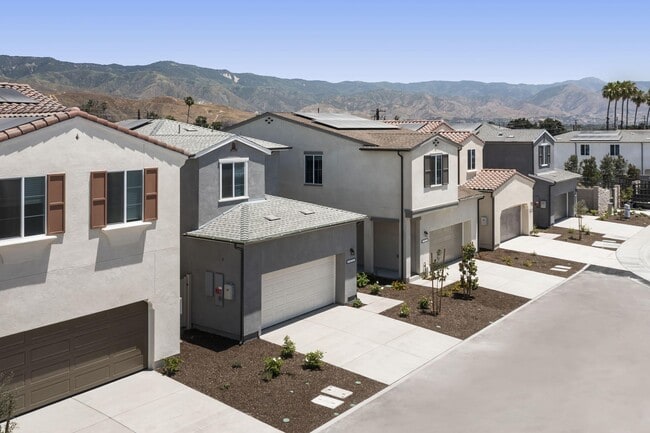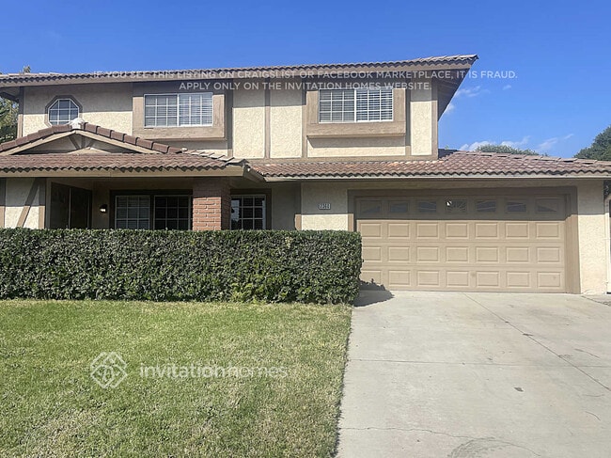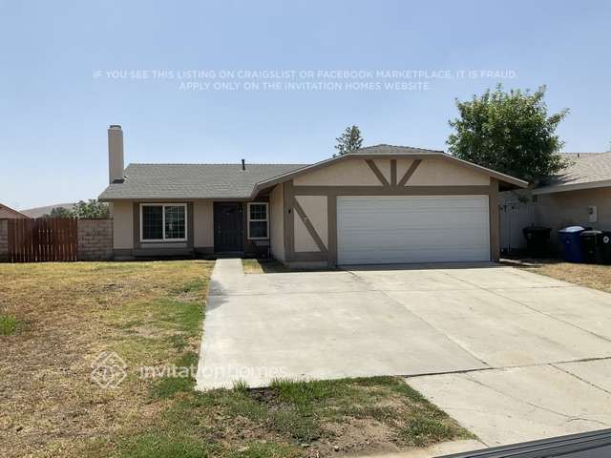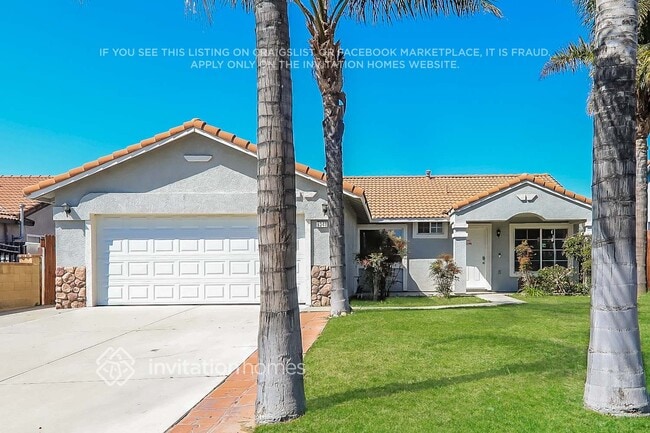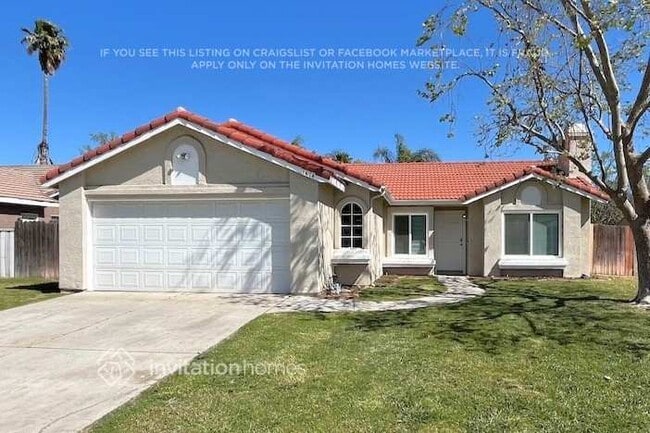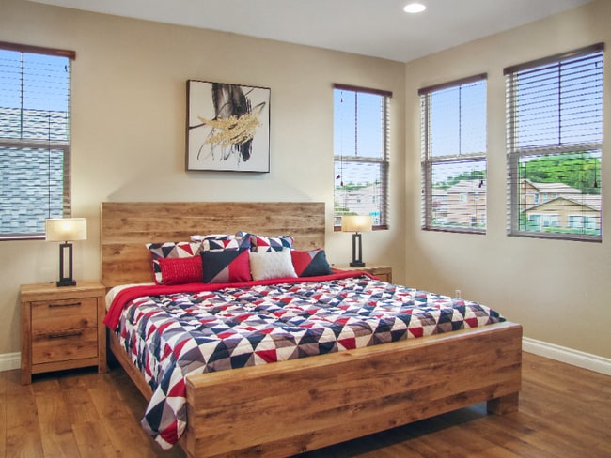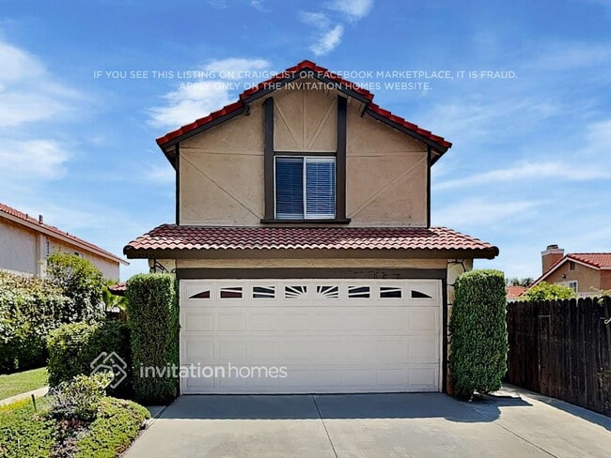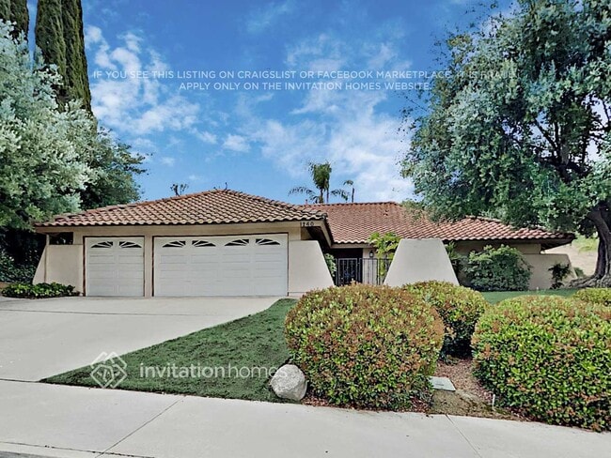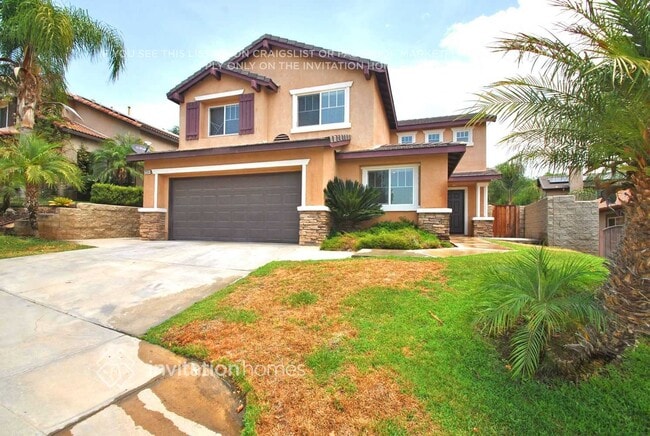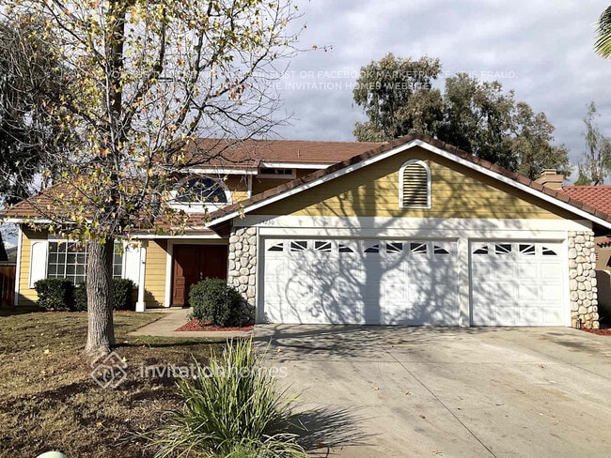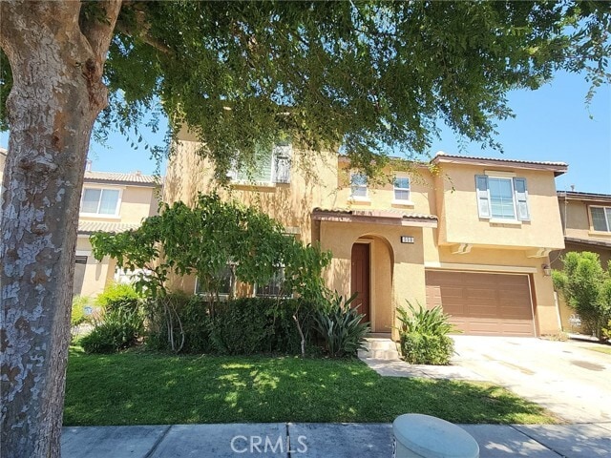550 W Mesa Ave
Rialto, CA 92376
-
Bedrooms
5
-
Bathrooms
3
-
Square Feet
3,054 sq ft
-
Available
Available Now
Highlights
- In Ground Pool
- Spa
- Primary Bedroom Suite
- Mountain View
- Cathedral Ceiling
- Loft

About This Home
*** FURNITURE NEGOTIABLE *** SOLAR PANELS INCLUDED!!!! Gorgeous 5 bedrooms, 3 baths PLUS a Loft!!! (1 bedroom/1 bath downstairs) Residence located in a desirable neighborhood. plus a loft!!! Built in 2007, Solar Panels are included!! OPEN FLOOR PLAN!!! Gorgeous Mountain View!! This home is located in the beautiful gated community of Elm Park. The primary bedroom has a large bathroom with a walk-in closet, a separate shower, and a bathtub including granite countertops. Downstairs there is a spacious bedroom and a bathroom. The home has 3,054 sqft of living space. An elegant kitchen with stainless steel appliances, a Very large island, granite countertops, and abundant storage, including a 2-car garage, upgraded kitchen, and bathrooms, with ceiling fans. There is also another living room downstairs. Separate Laundry Room. Community Amazing Pool & Spa, barbecue areas, tennis courts, and playground. Including a Dog Park and green areas. MLS# CV25179599
550 W Mesa Ave is a house located in San Bernardino County and the 92376 ZIP Code. This area is served by the Rialto Unified attendance zone.
Home Details
Home Type
Year Built
Bedrooms and Bathrooms
Flooring
Home Design
Interior Spaces
Kitchen
Laundry
Listing and Financial Details
Lot Details
Outdoor Features
Parking
Pool
Utilities
Views
Community Details
Amenities
Overview
Pet Policy
Recreation
Fees and Policies
The fees below are based on community-supplied data and may exclude additional fees and utilities.
Pet policies are negotiable.
- Dogs Allowed
-
Fees not specified
- Cats Allowed
-
Fees not specified
- Parking
-
Garage--
-
Other--
Details
Lease Options
-
12 Months
Property Information
-
Furnished Units Available
Contact
- Listed by Gabby Meza | Realty One Group West
- Phone Number
- Contact
-
Source
 California Regional Multiple Listing Service
California Regional Multiple Listing Service
- Air Conditioning
- Heating
- Fireplace
- Dishwasher
- Microwave
- Oven
- Range
- Refrigerator
- Tile Floors
- Vinyl Flooring
- Furnished
- Pet Play Area
- Grill
- Patio
- Spa
- Pool
Located just west of the vibrant city of San Bernardino, Rialto is a scenic suburb nestled at the base of the San Bernardino Mountains. Rialto offers residents the convenience of suburban life along with the charm and community of a small town.
Downtown Rialto stretches along Riverside Avenue, touting a bevy of diverse eateries, specialty shops, and independently owned businesses in a lively setting. Rialto also provides a more laidback pace in its residential communities, where renters delight in a broad range of apartments and houses in various architectural stylings.
Rialto is also home to several major regional distribution centers, including brand-name retailers like Staples, Under Armour, and Target. Many Rialto residents enjoy easy commutes with access to multiple freeways and a Metrolink station.
Learn more about living in Rialto| Colleges & Universities | Distance | ||
|---|---|---|---|
| Colleges & Universities | Distance | ||
| Drive: | 11 min | 6.3 mi | |
| Drive: | 14 min | 7.9 mi | |
| Drive: | 16 min | 11.6 mi | |
| Drive: | 20 min | 11.9 mi |
 The GreatSchools Rating helps parents compare schools within a state based on a variety of school quality indicators and provides a helpful picture of how effectively each school serves all of its students. Ratings are on a scale of 1 (below average) to 10 (above average) and can include test scores, college readiness, academic progress, advanced courses, equity, discipline and attendance data. We also advise parents to visit schools, consider other information on school performance and programs, and consider family needs as part of the school selection process.
The GreatSchools Rating helps parents compare schools within a state based on a variety of school quality indicators and provides a helpful picture of how effectively each school serves all of its students. Ratings are on a scale of 1 (below average) to 10 (above average) and can include test scores, college readiness, academic progress, advanced courses, equity, discipline and attendance data. We also advise parents to visit schools, consider other information on school performance and programs, and consider family needs as part of the school selection process.
View GreatSchools Rating Methodology
Data provided by GreatSchools.org © 2025. All rights reserved.
You May Also Like
Similar Rentals Nearby
What Are Walk Score®, Transit Score®, and Bike Score® Ratings?
Walk Score® measures the walkability of any address. Transit Score® measures access to public transit. Bike Score® measures the bikeability of any address.
What is a Sound Score Rating?
A Sound Score Rating aggregates noise caused by vehicle traffic, airplane traffic and local sources
