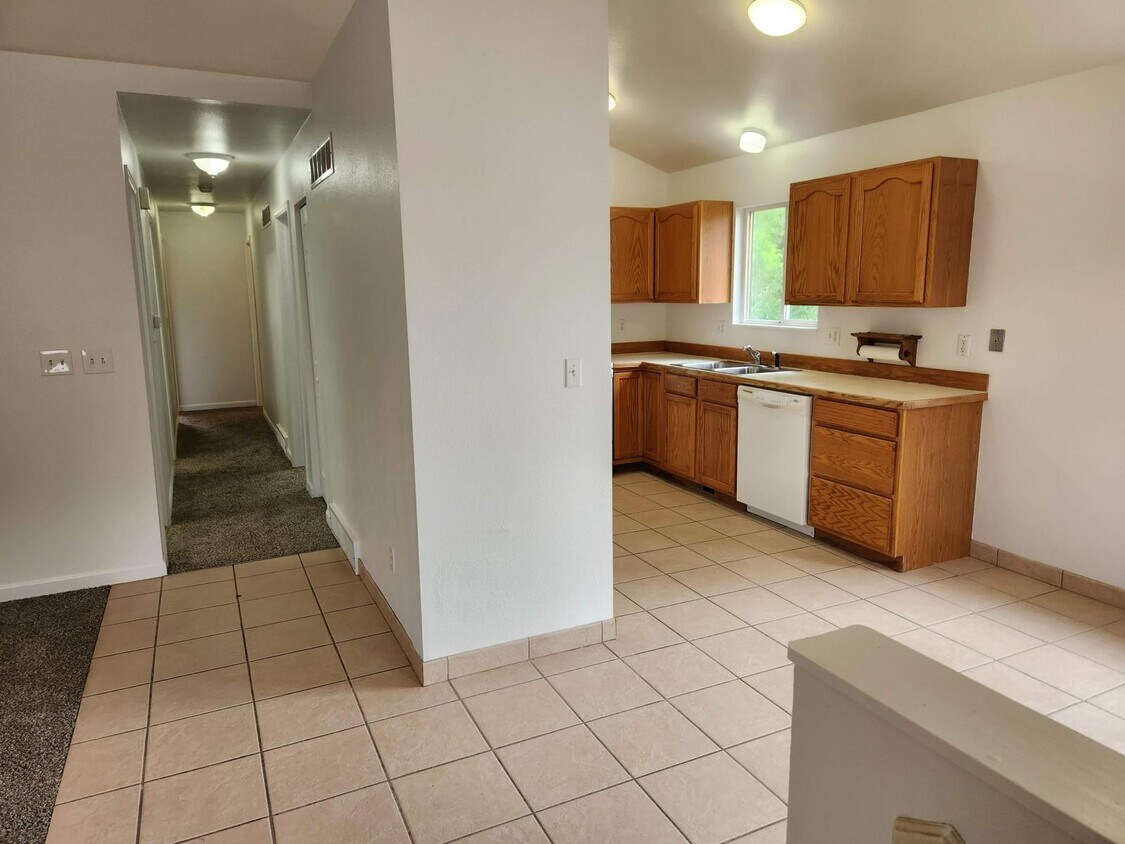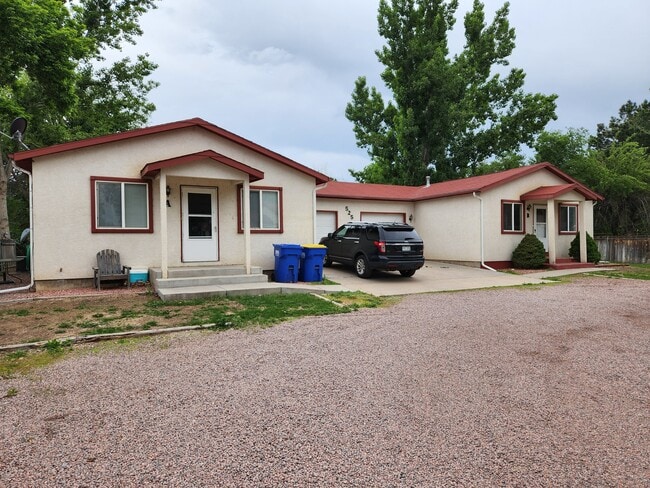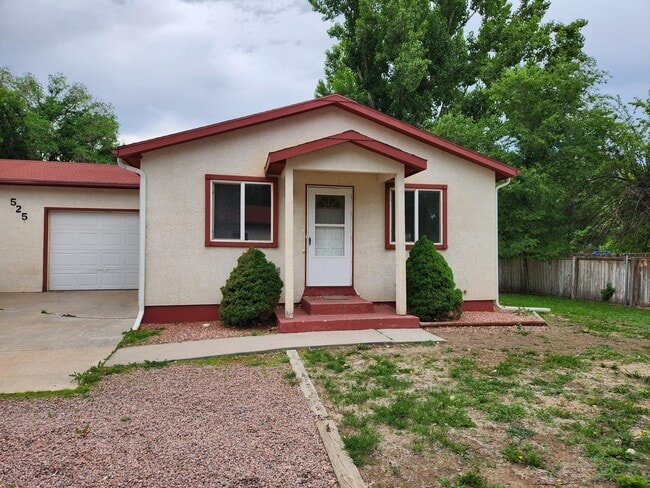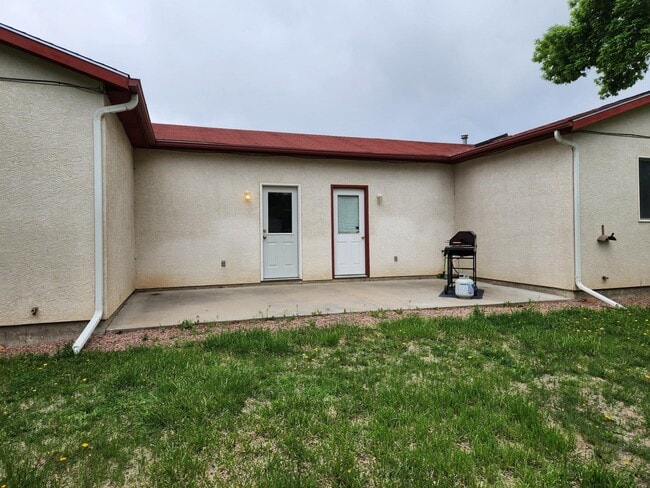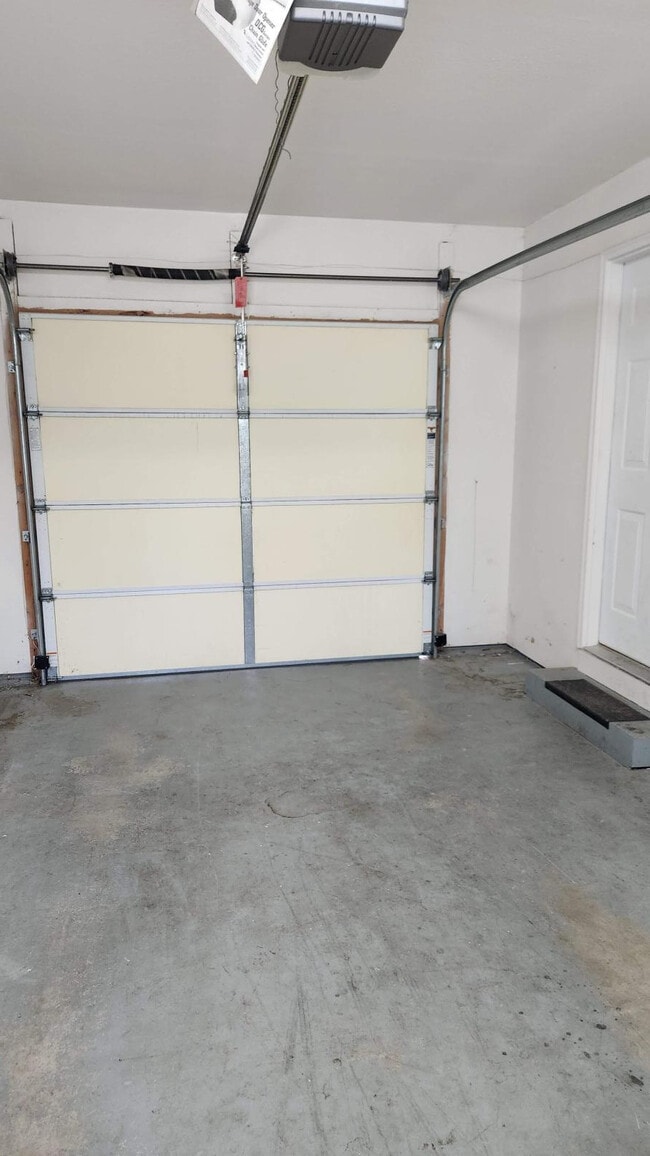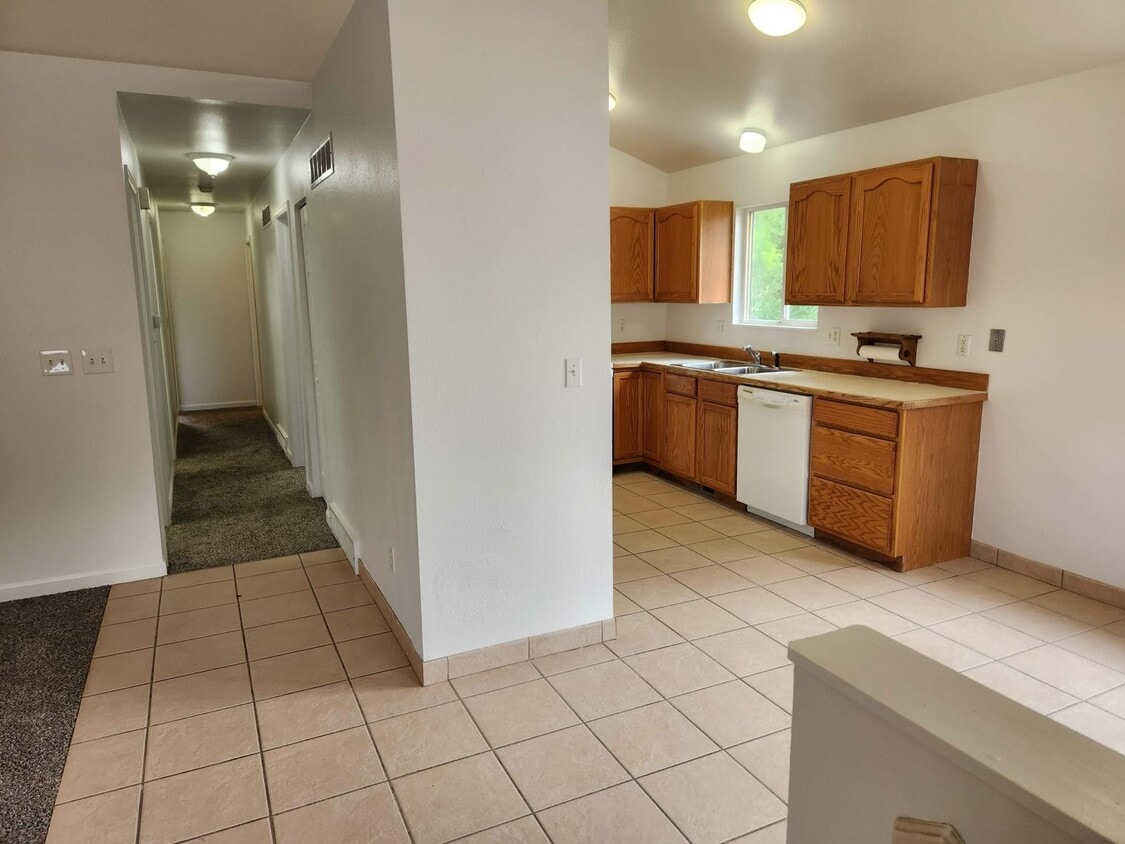525 N Diamond Ave Unit B
Canon City, CO 81212
-
Bedrooms
3
-
Bathrooms
2
-
Square Feet
1,050 sq ft
-
Available
Available Now
Highlights
- Patio
- Walk-In Closets
- Yard
- Smoke Free
- Vaulted Ceiling
- Skylights

About This Home
This compact 3 bedroom, 2 bath duplex unit is centrally located on a property that has a lawn - not gravel. The galley-style kitchen with an eat-in dining area is adjacent to the living room. The primary bedroom includes a walk-in closet and a 3/4 bath. The other two bedrooms are complete with natural light, carpet, and closet. The full bathroom is off the hallway as is the laundry area. Access from the garage into the unit is via the laundry area. The unit shares backyard and patio space with the other unit of the duplex. 12 12 month lease preferred with those seeking a long term living situation. Qualified tenants will have 1)a verifiable net income that is at least 2 x's the rent; 2) Demonstrate a strong rental history/mortgage payments, 3) Have a credit score of greater than 650 (preferred). Smoking is not permitted anywhere in and on the premises including garage or out buildings. Pets are not allowed. Tenant sets up and pays for the following utilities - gas, electricity, sewer, and trash. The owner pays for water service. Funds needed at the time of move in is a full month rent and security deposit. Additionally, tenants must acquire a renter's insurance policy and provide evidence of policy that is in effect. Application fee is $45/adult who will be residing in the property. Request a link for application.
A compact 3 bedroom 2 bath unit with attached single car garage. Galley style kitchen with dedicated dining area are adjacent to carpeted living room. Primary bedroom includes a 3/4 bath and walk-in closet. Washer and dryer hook-ups are acessible from hallway and lead to the garage. The two units have a shared back patio space and the property has limited parking spaces.
525 N Diamond Ave is a townhome located in Fremont County and the 81212 ZIP Code.
Townhome Features
Washer/Dryer
Air Conditioning
Dishwasher
Washer/Dryer Hookup
Walk-In Closets
Refrigerator
Tub/Shower
Disposal
Highlights
- Washer/Dryer
- Washer/Dryer Hookup
- Air Conditioning
- Heating
- Ceiling Fans
- Smoke Free
- Cable Ready
- Tub/Shower
- Sprinkler System
Kitchen Features & Appliances
- Dishwasher
- Disposal
- Pantry
- Eat-in Kitchen
- Kitchen
- Oven
- Refrigerator
- Breakfast Nook
Model Details
- Carpet
- Tile Floors
- Vinyl Flooring
- Dining Room
- High Ceilings
- Vaulted Ceiling
- Skylights
- Walk-In Closets
- Window Coverings
Fees and Policies
The fees below are based on community-supplied data and may exclude additional fees and utilities.
- Parking
-
Garage--
Details
Utilities Included
-
Water
Property Information
-
Built in 1998
-
2 units
Contact
- Listed by Carole Brown
- Phone Number
- Contact
Nestled in the Royal Gorge Region, Canon City lies on the banks of the Arkansas River overlooking the Rocky Mountains. Canon City’s surrounding natural beauty draws tourists in droves all year. Nicknamed the “Climate Capital of Colorado,” Canon City’s unique geography and 5,300-foot elevation protects city from harsh weather conditions, allowing for abundant recreational opportunities year round.
Canon City manages to maintain its small-town atmosphere with a walkable, historic downtown filled with quaint shops and restaurants in addition to a proud, close-knit community. Residents enjoy access to Canon City’s many amenities, including the Winery at Holy Cross Abbey, Museum of Colorado Prisons, the scenic Skyline Drive, and numerous public parks.
Canon City is also home to the nation’s highest suspension bridge, the Royal Gorge Bridge, which hovers 1,000 feet above the Arkansas River. Big-city conveniences are within a two-hour drive of Canon City in Colorado Springs and Denver.
Learn more about living in Canon City| Colleges & Universities | Distance | ||
|---|---|---|---|
| Colleges & Universities | Distance | ||
| Drive: | 64 min | 38.4 mi | |
| Drive: | 60 min | 41.0 mi | |
| Drive: | 67 min | 45.4 mi | |
| Drive: | 69 min | 46.8 mi |
- Washer/Dryer
- Washer/Dryer Hookup
- Air Conditioning
- Heating
- Ceiling Fans
- Smoke Free
- Cable Ready
- Tub/Shower
- Sprinkler System
- Dishwasher
- Disposal
- Pantry
- Eat-in Kitchen
- Kitchen
- Oven
- Refrigerator
- Breakfast Nook
- Carpet
- Tile Floors
- Vinyl Flooring
- Dining Room
- High Ceilings
- Vaulted Ceiling
- Skylights
- Walk-In Closets
- Window Coverings
- Patio
- Yard
- Lawn
525 N Diamond Ave Photos
-
View from Front Door
-
Diamond Duplex
-
Unit B Entrance
-
Shared Back Patio
-
Single Car Garage
-
Primary Bedroom with view into closet and 3/4 bath
-
Primary bathroom sink
-
Bedroom 3
-
Bedroom 3 closet
Applicant has the right to provide the property manager or owner with a Portable Tenant Screening Report (PTSR) that is not more than 30 days old, as defined in § 38-12-902(2.5), Colorado Revised Statutes; and 2) if Applicant provides the property manager or owner with a PTSR, the property manager or owner is prohibited from: a) charging Applicant a rental application fee; or b) charging Applicant a fee for the property manager or owner to access or use the PTSR.
What Are Walk Score®, Transit Score®, and Bike Score® Ratings?
Walk Score® measures the walkability of any address. Transit Score® measures access to public transit. Bike Score® measures the bikeability of any address.
What is a Sound Score Rating?
A Sound Score Rating aggregates noise caused by vehicle traffic, airplane traffic and local sources
