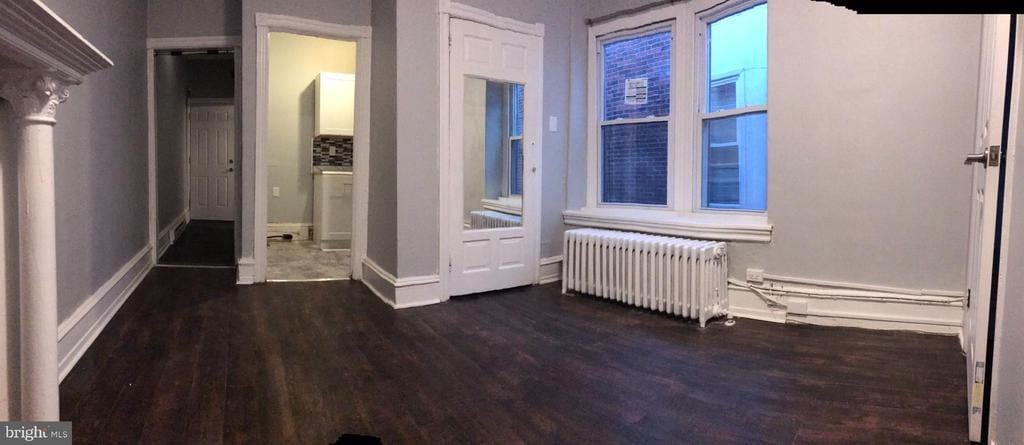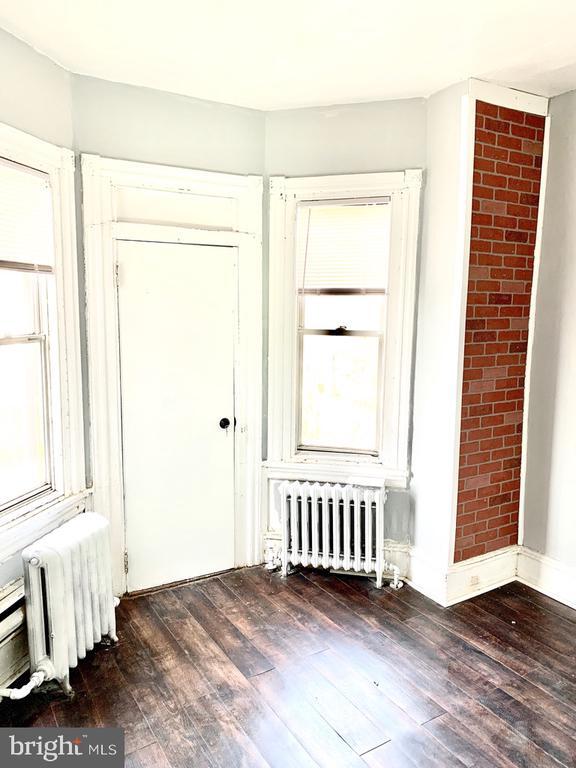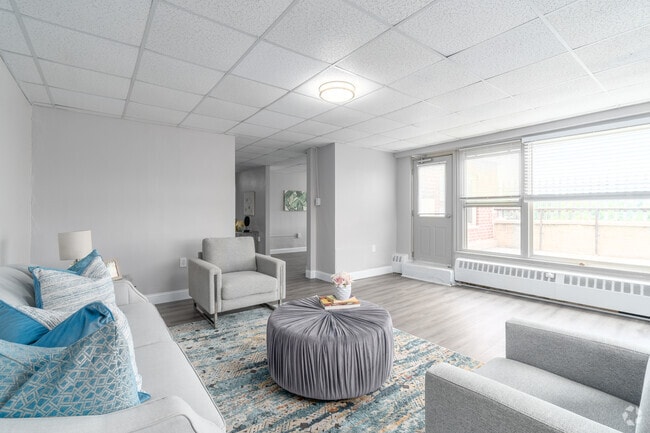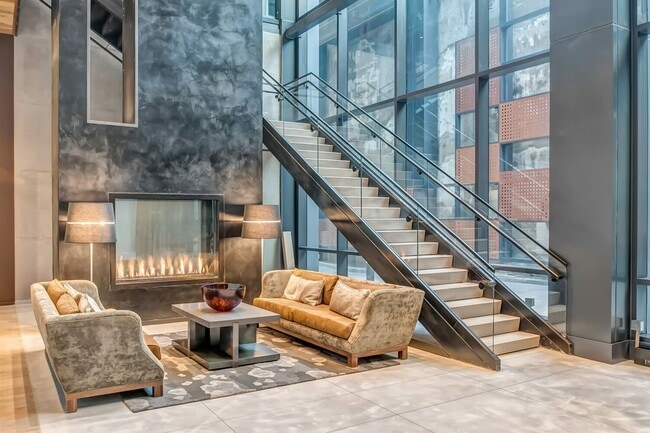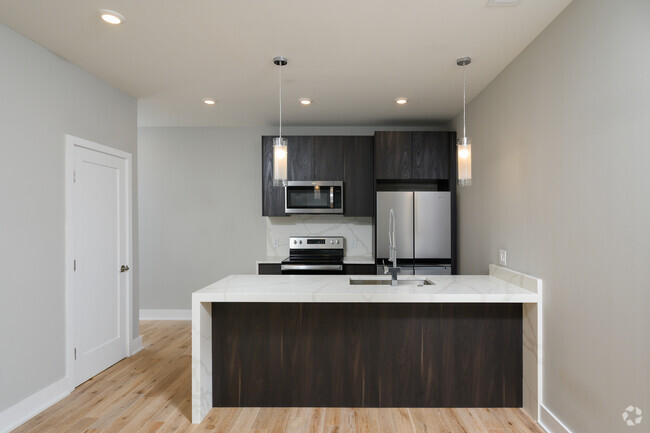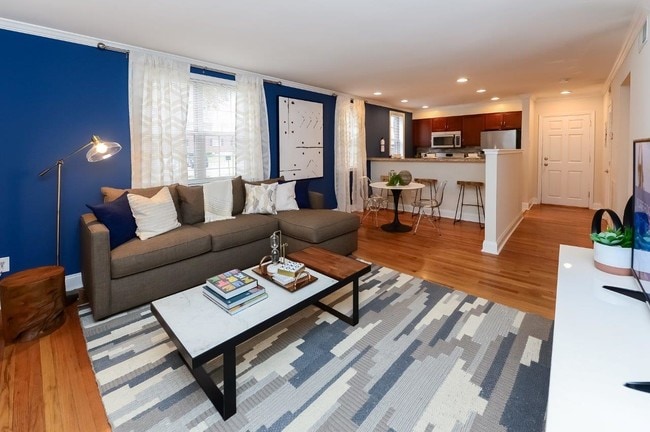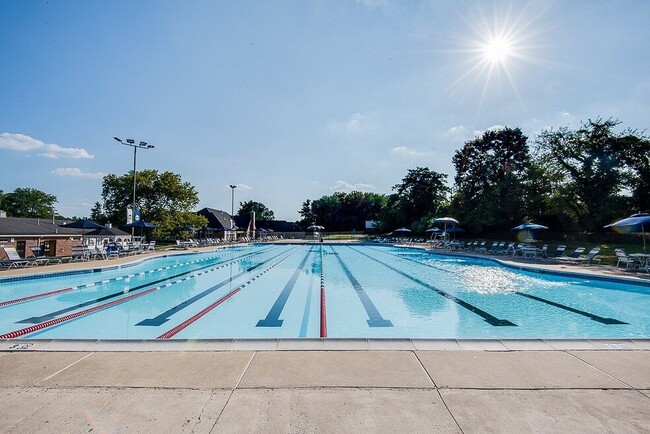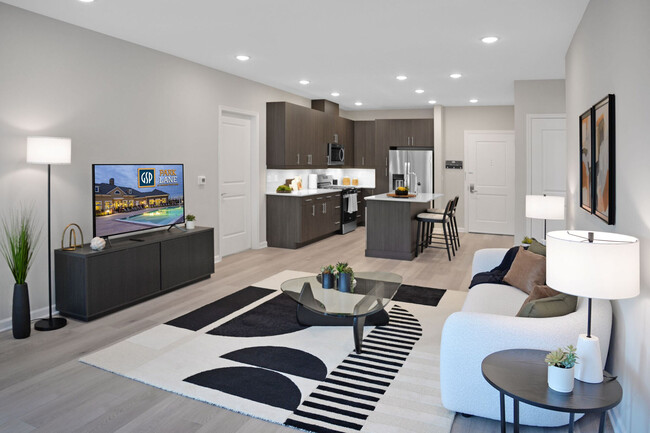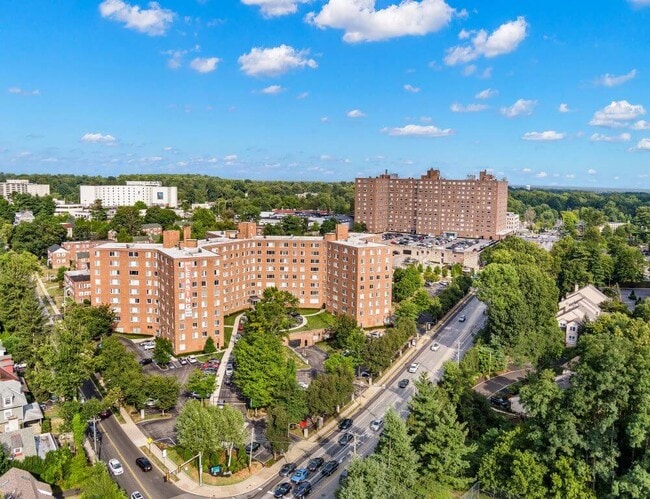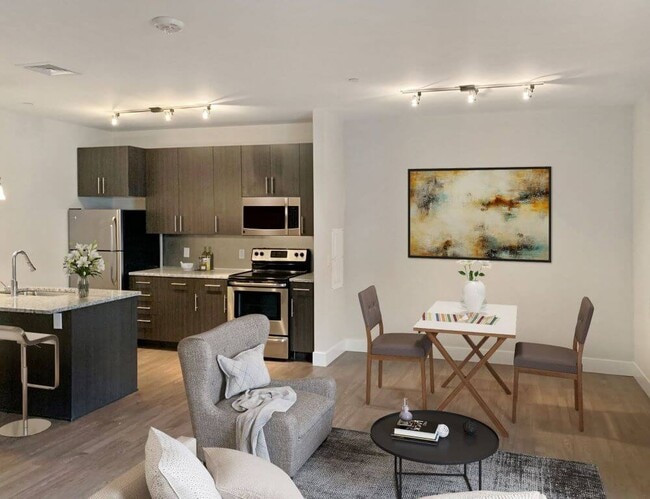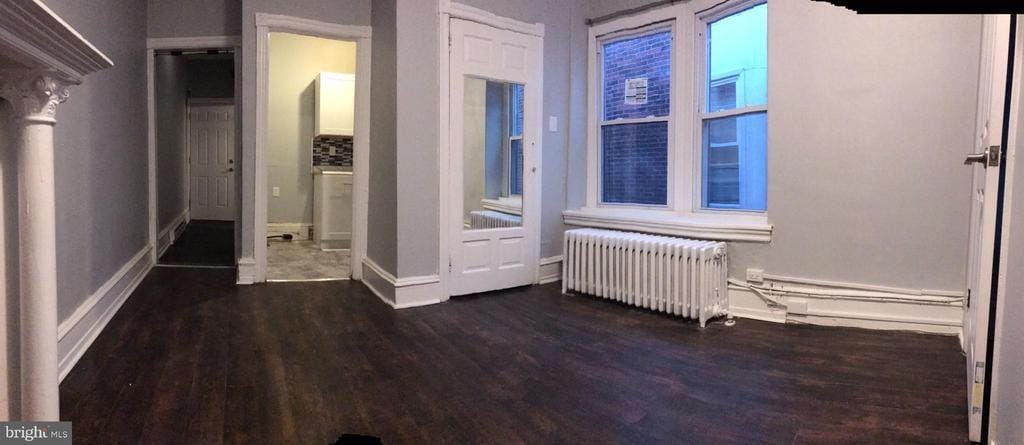5229 Walnut St Unit 1R
Philadelphia, PA 19139
-
Bedrooms
1
-
Bathrooms
1
-
Square Feet
366 sq ft
-
Available
Available Now
Highlights
- Double Door Entry
- Stainless Steel Appliances
- Bathtub with Shower
- Living Room
- Monitored
- Exterior Cameras

About This Home
Newly Renovated West Philly one bedroom two blocks from the MFL! This one has some special upgrades and security features most rentals don't have since the owner live here for a year while renovating the other units in the building. -FREE common area laundry included -FREE Verizon Fios 100mbps Wifi Included -Water and Gas included, all you pay is electric -Brand NEW renovation with updated bathroom, kitchen, flooring, and fixtures -Electronic deadbolts on both entry doors. One less key. All packages safely delivered. No wild goose chases for your stuff. -Access to building front door camera with free app -Pets negotiable -Fancy EZ-Clean flat sided Wayfair toilet with quick pop lid -Tons of extra bathroom countertop space for all your stuff -Huge Mirrors. Wall over the bathroom vanity, over the fireplace, on the closet door. -Lag Bolted Floor Safe Included -Solid Core Steel entry door to apartment with reinforced deadbolt. -Chin up bar in the hallway door frame if you're into that sort of thing -Heaps of street parking. There's always a spot on this block. -Two Blocks from the 52nd street train station The neighborhood is cozy. There's a YMCA with swimming pool, hot tub, and free fitness classes two blocks away, a public library one block away, lot's of food trucks and restaurants near by. Finding a parking spot is always easy. Convenient to University City, Drexel and University of Pennsylvania campuses. It's a great space and a great location. Requirements to rent are 3 month up front and proof of employment.
5229 Walnut St is an apartment community located in Philadelphia County and the 19139 ZIP Code.
Home Details
Home Type
Year Built
Accessible Home Design
Basement
Bedrooms and Bathrooms
Eco-Friendly Details
Home Design
Home Security
Interior Spaces
Kitchen
Laundry
Listing and Financial Details
Lot Details
Outdoor Features
Parking
Utilities
Community Details
Amenities
Overview
Pet Policy
Contact
- Listed by Chris Colameco | Tesla Realty Group, LLC
- Phone Number
- Contact
-
Source
 Bright MLS, Inc.
Bright MLS, Inc.
- Basement
Cobbs Creek, a tight-knit and up-and-coming community south of Market Street in West Philadelphia, lies about five miles from downtown. Its namesake, Cobbs Creek Park, offers a tranquil outdoor retreat with its trails, water views, and recreational activities. The area, settled by Lenape Indians and named after Quakers, mostly consists of townhomes and apartments that house families and students.
Cobbs Creek gives endless public transportation options. You can travel via trolley, Market-Frankford Line, or by bus to the downtown area. Students and faculty of nearby University of Pennsylvania and Drexel University appreciate the lower-cost housing options and a quick commute.
Learn more about living in Cobbs Creek| Colleges & Universities | Distance | ||
|---|---|---|---|
| Colleges & Universities | Distance | ||
| Walk: | 13 min | 0.7 mi | |
| Drive: | 5 min | 1.8 mi | |
| Drive: | 6 min | 2.0 mi | |
| Drive: | 7 min | 2.7 mi |
Transportation options available in Philadelphia include 52Nd Street, located 0.3 mile from 5229 Walnut St Unit 1R. 5229 Walnut St Unit 1R is near Philadelphia International, located 8.1 miles or 20 minutes away, and Trenton Mercer, located 37.4 miles or 57 minutes away.
| Transit / Subway | Distance | ||
|---|---|---|---|
| Transit / Subway | Distance | ||
|
|
Walk: | 5 min | 0.3 mi |
|
|
Walk: | 11 min | 0.6 mi |
|
|
Walk: | 13 min | 0.7 mi |
|
|
Walk: | 14 min | 0.7 mi |
|
|
Walk: | 16 min | 0.8 mi |
| Commuter Rail | Distance | ||
|---|---|---|---|
| Commuter Rail | Distance | ||
|
|
Drive: | 4 min | 1.5 mi |
|
|
Drive: | 5 min | 1.6 mi |
| Drive: | 7 min | 2.4 mi | |
| Drive: | 6 min | 2.4 mi | |
|
|
Drive: | 7 min | 2.6 mi |
| Airports | Distance | ||
|---|---|---|---|
| Airports | Distance | ||
|
Philadelphia International
|
Drive: | 20 min | 8.1 mi |
|
Trenton Mercer
|
Drive: | 57 min | 37.4 mi |
Time and distance from 5229 Walnut St Unit 1R.
| Shopping Centers | Distance | ||
|---|---|---|---|
| Shopping Centers | Distance | ||
| Drive: | 3 min | 1.1 mi | |
| Drive: | 4 min | 1.4 mi | |
| Drive: | 6 min | 2.2 mi |
| Parks and Recreation | Distance | ||
|---|---|---|---|
| Parks and Recreation | Distance | ||
|
Cobbs Creek Environmental Education Center
|
Drive: | 4 min | 1.7 mi |
|
Fairmount Park
|
Drive: | 8 min | 2.3 mi |
|
Please Touch Museum
|
Drive: | 7 min | 2.7 mi |
|
Philadelphia Zoo
|
Drive: | 9 min | 3.4 mi |
|
Shofuso - Japanese House and Garden
|
Drive: | 10 min | 3.6 mi |
| Hospitals | Distance | ||
|---|---|---|---|
| Hospitals | Distance | ||
| Drive: | 5 min | 1.8 mi | |
| Drive: | 7 min | 2.6 mi | |
| Drive: | 11 min | 3.8 mi |
| Military Bases | Distance | ||
|---|---|---|---|
| Military Bases | Distance | ||
| Drive: | 16 min | 7.2 mi |
You May Also Like
Similar Rentals Nearby
What Are Walk Score®, Transit Score®, and Bike Score® Ratings?
Walk Score® measures the walkability of any address. Transit Score® measures access to public transit. Bike Score® measures the bikeability of any address.
What is a Sound Score Rating?
A Sound Score Rating aggregates noise caused by vehicle traffic, airplane traffic and local sources
