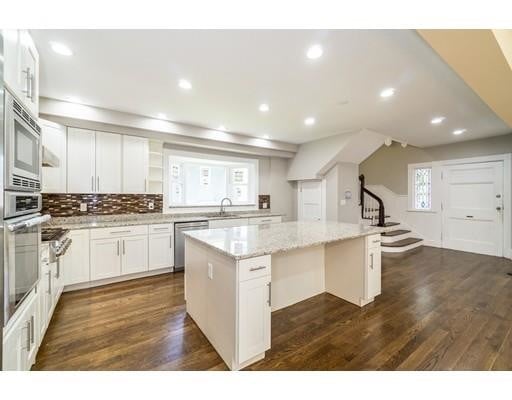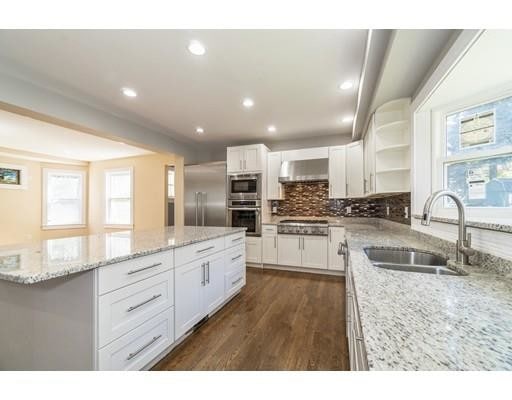$4,500
Total Monthly Price4 Beds, 2 Baths, 1,800 sq ft






| Beds | Baths | Average SF |
|---|---|---|
| 9 Bedrooms 9 Bedrooms 9 Br | 4.5 Baths 4.5 Baths 4.5 Ba | — |
The fees below are based on community-supplied data and may exclude additional fees and utilities.
The beautifully updated, turn of the century Victorian home is a commuter's dream. Steps from Ashmont Station and located above Talbot Ave, and right at the base of Ashmont Hill.This 9 Bedroom, 4 and half bath home offers many options for comfortable living. The perfect home for a large family, multi generational family,College students or Medical Students looking to share a space together. The main floor is wide open with a massive, newly renovated kitchen, high end Thermador appliances and an island that can sit at least 6-8 people. The entire home has hardwood floors, Italian tile bathrooms, upgraded finishes, storage and multiple living areas. The main level also offers a slate floored screened in porch and access to the yard. Equally as important, the electrical, heating and cooling are all high efficiency and brand new making for more reasonable utility costs.
521 Talbot Ave is a house located in Suffolk County and the 02124 ZIP Code. This area is served by the Boston Public Schools attendance zone.
Air Conditioning
Dishwasher
Microwave
Refrigerator
Ashmont is a charming suburban district on the southern end of Boston’s Dorchester area. Several public parks are easily accessible from anywhere in the neighborhood, including the huge Dorchester Park to the south and Roberts Playground on the west side.
Walking to the numerous schools and libraries is a breeze, and the rows of shops, cafes, and pubs along Adams Street and Dorchester Avenue can be quickly reached on foot as well. With Carney Hospital nearby, Ashmont is an excellent location for healthcare professionals.
Downtown Boston is only about twenty minutes away by car, and MBTA Red Line service puts the whole city at your fingertips even without the use of a personal vehicle.
Learn more about living in Ashmont| Beds | Average Size | Lowest | Typical | Premium |
|---|---|---|---|---|
| Studio Studio Studio | 495-497 Sq Ft | $2,095 | $2,322 | $2,900 |
| 1 Bed 1 Bed 1 Bed | 919-920 Sq Ft | $2,000 | $2,665 | $3,100 |
| 2 Beds 2 Beds 2 Beds | 1656-1658 Sq Ft | $2,575 | $3,344 | $5,800 |
| 3 Beds 3 Beds 3 Beds | 2647 Sq Ft | $1,210 | $3,599 | $12,000 |
| 4 Beds 4 Beds 4 Beds | 1603 Sq Ft | $3,300 | $4,360 | $5,000 |
| Colleges & Universities | Distance | ||
|---|---|---|---|
| Colleges & Universities | Distance | ||
| Drive: | 8 min | 3.4 mi | |
| Drive: | 9 min | 4.7 mi | |
| Drive: | 10 min | 5.1 mi | |
| Drive: | 12 min | 5.6 mi |
 The GreatSchools Rating helps parents compare schools within a state based on a variety of school quality indicators and provides a helpful picture of how effectively each school serves all of its students. Ratings are on a scale of 1 (below average) to 10 (above average) and can include test scores, college readiness, academic progress, advanced courses, equity, discipline and attendance data. We also advise parents to visit schools, consider other information on school performance and programs, and consider family needs as part of the school selection process.
The GreatSchools Rating helps parents compare schools within a state based on a variety of school quality indicators and provides a helpful picture of how effectively each school serves all of its students. Ratings are on a scale of 1 (below average) to 10 (above average) and can include test scores, college readiness, academic progress, advanced courses, equity, discipline and attendance data. We also advise parents to visit schools, consider other information on school performance and programs, and consider family needs as part of the school selection process.
Transportation options available in Boston include Ashmont Station, located 0.3 mile from 521 Talbot Ave. 521 Talbot Ave is near General Edward Lawrence Logan International, located 9.9 miles or 17 minutes away.
| Transit / Subway | Distance | ||
|---|---|---|---|
| Transit / Subway | Distance | ||
|
|
Walk: | 5 min | 0.3 mi |
|
|
Walk: | 8 min | 0.5 mi |
|
|
Walk: | 12 min | 0.7 mi |
|
|
Drive: | 2 min | 1.1 mi |
|
|
Drive: | 3 min | 1.4 mi |
| Commuter Rail | Distance | ||
|---|---|---|---|
| Commuter Rail | Distance | ||
| Walk: | 15 min | 0.8 mi | |
|
|
Drive: | 2 min | 1.6 mi |
| Drive: | 5 min | 1.7 mi | |
| Drive: | 5 min | 2.7 mi | |
|
|
Drive: | 6 min | 2.7 mi |
| Airports | Distance | ||
|---|---|---|---|
| Airports | Distance | ||
|
General Edward Lawrence Logan International
|
Drive: | 17 min | 9.9 mi |
Time and distance from 521 Talbot Ave.
| Shopping Centers | Distance | ||
|---|---|---|---|
| Shopping Centers | Distance | ||
| Drive: | 3 min | 1.5 mi | |
| Drive: | 3 min | 1.7 mi | |
| Drive: | 4 min | 2.4 mi |
| Parks and Recreation | Distance | ||
|---|---|---|---|
| Parks and Recreation | Distance | ||
|
Franklin Park Zoo
|
Drive: | 4 min | 2.0 mi |
|
Lower Neponset River Trail
|
Drive: | 4 min | 2.1 mi |
|
Mass Audubon's Boston Nature Center and Wildlife Sanctuary
|
Drive: | 6 min | 2.8 mi |
|
Dorchester Shores Reservation
|
Drive: | 7 min | 3.0 mi |
|
Squantum Point Park
|
Drive: | 9 min | 3.8 mi |
| Hospitals | Distance | ||
|---|---|---|---|
| Hospitals | Distance | ||
| Walk: | 12 min | 0.7 mi | |
| Drive: | 5 min | 2.8 mi | |
| Drive: | 9 min | 5.1 mi |
$4,500
Total Monthly Price4 Beds, 2 Baths, 1,800 sq ft
$3,500
Total Monthly Price4 Beds, 1 Bath, 1,200 sq ft
$7,500
Total Monthly Price4 Beds, 2.5 Baths, 2,350 sq ft
What Are Walk Score®, Transit Score®, and Bike Score® Ratings?
Walk Score® measures the walkability of any address. Transit Score® measures access to public transit. Bike Score® measures the bikeability of any address.
What is a Sound Score Rating?
A Sound Score Rating aggregates noise caused by vehicle traffic, airplane traffic and local sources