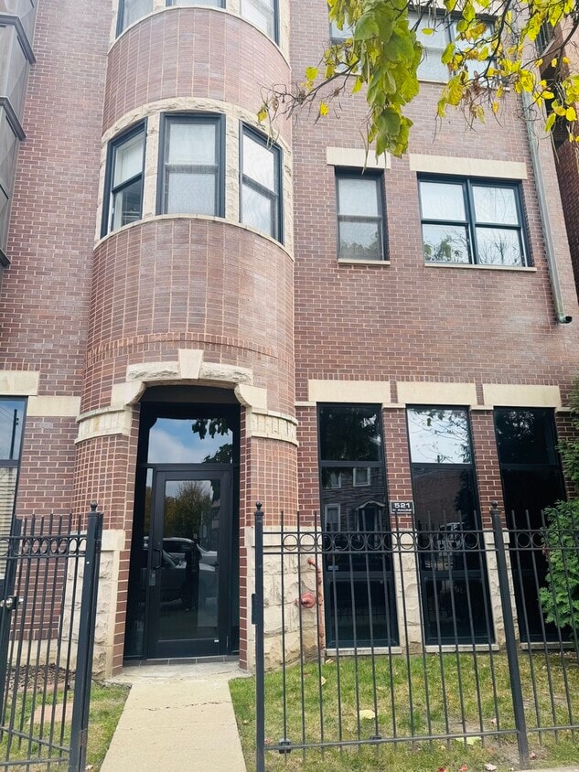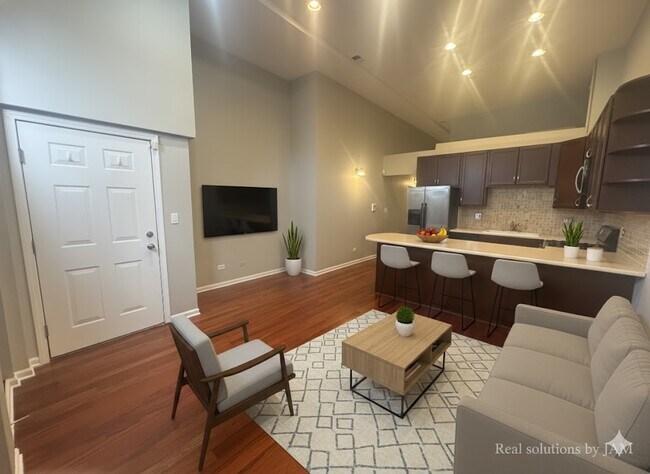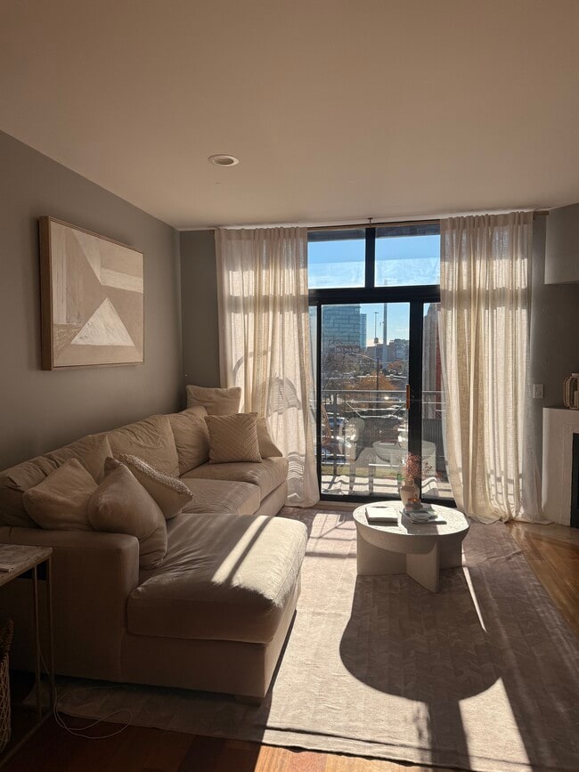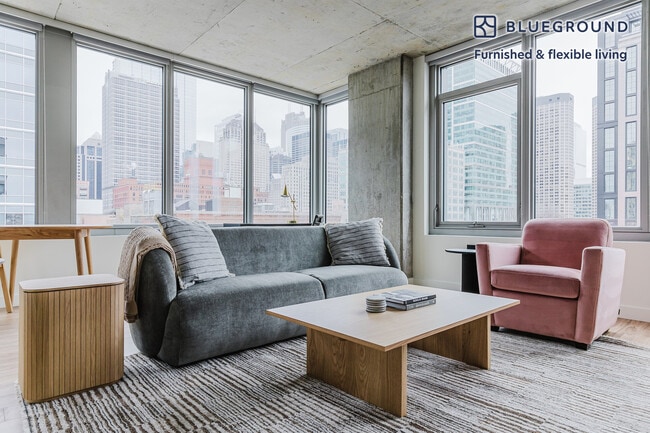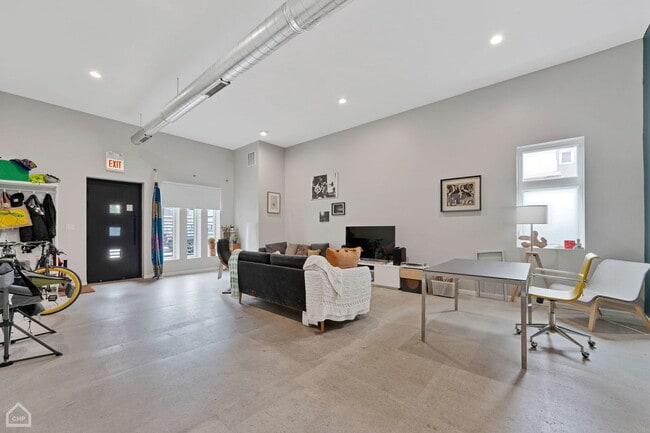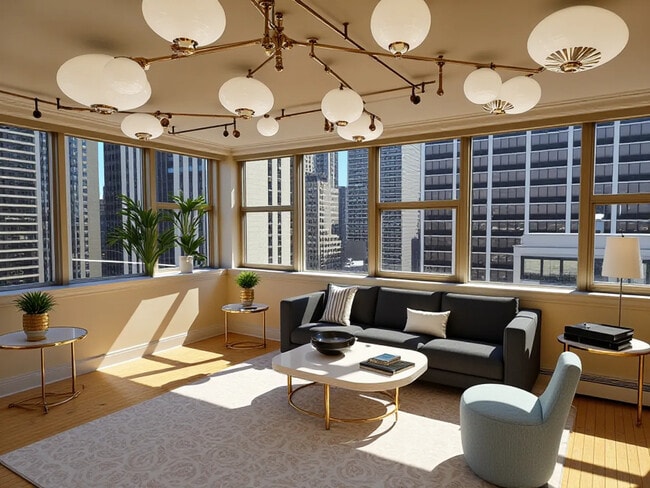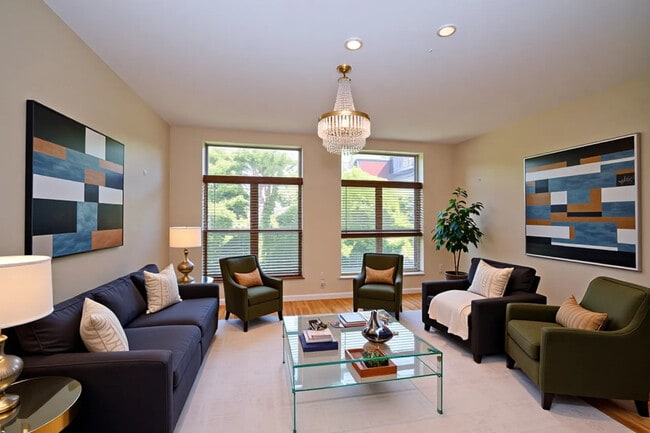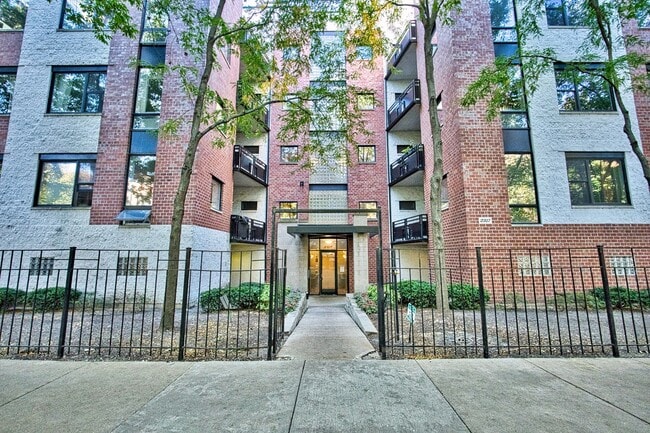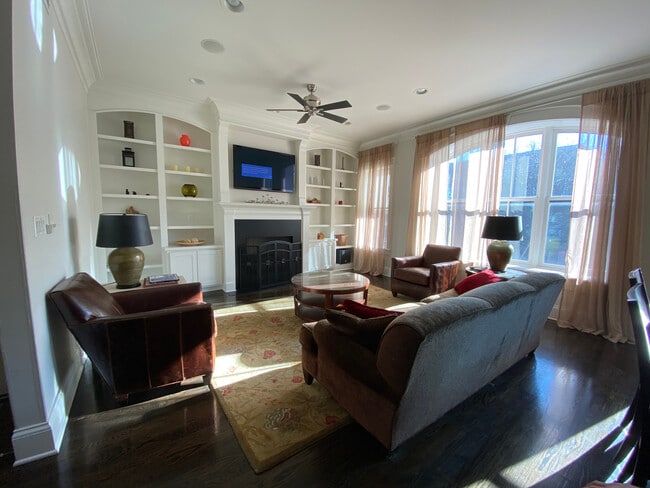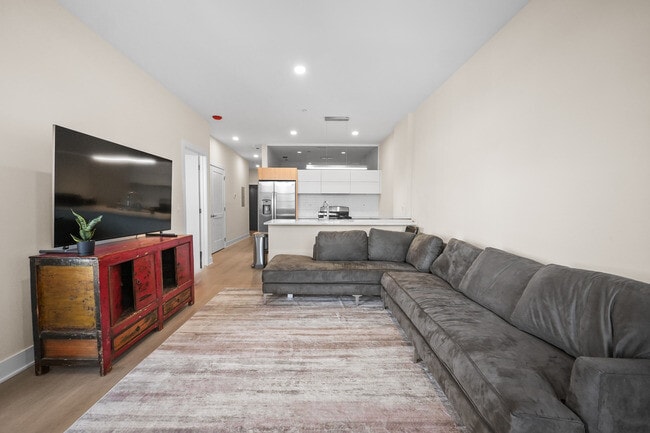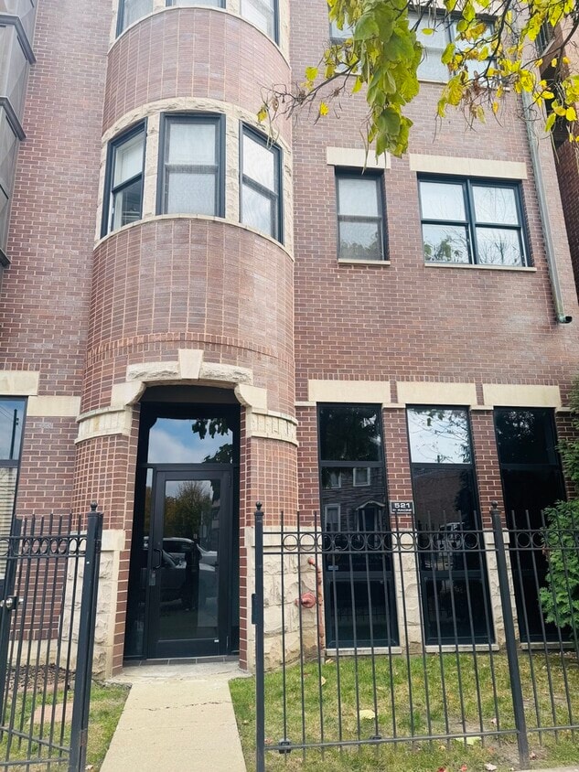521 N Racine Ave Unit 1
Chicago, IL 60642
-
Bedrooms
2
-
Bathrooms
2
-
Square Feet
--
-
Available
Available Now
Highlight
- Pets Allowed

About This Home
This stunning 2-bedroom,2-bathroom home is packed with features that blend comfort and style. Step inside to find soaring 12-foot high ceilings that amplify space and light. Whip up culinary delights in your modern kitchen equipped with stainless steel appliances. Enjoy the perks of in-unit laundry. Stay cozy with central AC and gas heat,and relish the ease of forced air and a range that make for perfect home living. Worry-free parking comes with on-site and assigned spots just for you. This pet-friendly lowrise building also boasts a welcoming patio for your relaxation needs. Nestled near the Loop,you're minutes away from the expressways,Blue Line,and the local dining and nightlife hubs on Grand Avenue,Fulton Market,and the West Loop. MLS# MRD12513658 Based on information submitted to the MLS GRID as of [see last changed date above]. All data is obtained from various sources and may not have been verified by broker or MLS GRID. Supplied Open House Information is subject to change without notice. All information should be independently reviewed and verified for accuracy. Properties may or may not be listed by the office/agent presenting the information. Some IDX listings have been excluded from this website. Prices displayed on all Sold listings are the Last Known Listing Price and may not be the actual selling price.
521 N Racine Ave is a condo located in Cook County and the 60642 ZIP Code.
Fees and Policies
The fees below are based on community-supplied data and may exclude additional fees and utilities.
-
Dogs
-
Allowed
-
-
Cats
-
Allowed
-
-
Other
Property Fee Disclaimer: Based on community-supplied data and independent market research. Subject to change without notice. May exclude fees for mandatory or optional services and usage-based utilities.
Condo Features
Washer/Dryer
Air Conditioning
Dishwasher
Microwave
- Washer/Dryer
- Air Conditioning
- Dishwasher
- Disposal
- Microwave
Contact
- Listed by Stephanie Englund Siegel | Compass
- Phone Number
- Contact
-
Source
 Midwest Real Estate Data LLC
Midwest Real Estate Data LLC
- Washer/Dryer
- Air Conditioning
- Dishwasher
- Disposal
- Microwave
Located less than two miles from Chicago’s Loop, the Illinois Medical District is one of the largest urban medical districts in the United States. Spanning 560 acres total, the Illinois Medical District includes four major hospitals in addition to medical research facilities, labs, raw development area, a biotech business incubator, two universities, and more than 40 healthcare related facilities.
The Illinois Medical District places residents within walkable distance of exceptional medical centers as well as attractions like United Center, Union Park, Little Italy, and the many restaurants and shops strewn along Randolph Street. Chicago’s Central Business District is just minutes away as well. Quick access to I-290, I-90, and the Blue Line makes getting around from the Illinois Medical District simple.
Learn more about living in Illinois Medical District| Colleges & Universities | Distance | ||
|---|---|---|---|
| Colleges & Universities | Distance | ||
| Walk: | 1 min | 0.1 mi | |
| Walk: | 9 min | 0.5 mi | |
| Walk: | 18 min | 1.0 mi | |
| Drive: | 6 min | 2.9 mi |
Transportation options available in Chicago include Polk Station, located 0.2 mile from 521 N Racine Ave Unit 1. 521 N Racine Ave Unit 1 is near Chicago Midway International, located 8.7 miles or 15 minutes away, and Chicago O'Hare International, located 17.6 miles or 27 minutes away.
| Transit / Subway | Distance | ||
|---|---|---|---|
| Transit / Subway | Distance | ||
|
|
Walk: | 4 min | 0.2 mi |
|
|
Walk: | 6 min | 0.3 mi |
|
|
Walk: | 17 min | 0.9 mi |
|
|
Drive: | 3 min | 1.4 mi |
|
|
Drive: | 5 min | 2.9 mi |
| Commuter Rail | Distance | ||
|---|---|---|---|
| Commuter Rail | Distance | ||
|
|
Drive: | 3 min | 1.7 mi |
|
|
Drive: | 4 min | 1.9 mi |
|
|
Drive: | 4 min | 2.0 mi |
|
|
Drive: | 4 min | 2.1 mi |
|
|
Drive: | 5 min | 2.4 mi |
| Airports | Distance | ||
|---|---|---|---|
| Airports | Distance | ||
|
Chicago Midway International
|
Drive: | 15 min | 8.7 mi |
|
Chicago O'Hare International
|
Drive: | 27 min | 17.6 mi |
Time and distance from 521 N Racine Ave Unit 1.
| Shopping Centers | Distance | ||
|---|---|---|---|
| Shopping Centers | Distance | ||
| Walk: | 12 min | 0.6 mi | |
| Walk: | 13 min | 0.7 mi | |
| Walk: | 19 min | 1.0 mi |
| Parks and Recreation | Distance | ||
|---|---|---|---|
| Parks and Recreation | Distance | ||
|
Douglas Park and Community Center
|
Drive: | 3 min | 1.9 mi |
|
Alliance for the Great Lakes
|
Drive: | 6 min | 2.8 mi |
|
Openlands
|
Drive: | 6 min | 2.8 mi |
|
Millennium Park
|
Drive: | 6 min | 3.0 mi |
|
Garfield Park and Golden Dome Field House
|
Drive: | 5 min | 3.1 mi |
| Hospitals | Distance | ||
|---|---|---|---|
| Hospitals | Distance | ||
| Walk: | 2 min | 0.1 mi | |
| Walk: | 4 min | 0.2 mi | |
| Walk: | 8 min | 0.4 mi |
| Military Bases | Distance | ||
|---|---|---|---|
| Military Bases | Distance | ||
| Drive: | 36 min | 25.3 mi |
You May Also Like
Similar Rentals Nearby
What Are Walk Score®, Transit Score®, and Bike Score® Ratings?
Walk Score® measures the walkability of any address. Transit Score® measures access to public transit. Bike Score® measures the bikeability of any address.
What is a Sound Score Rating?
A Sound Score Rating aggregates noise caused by vehicle traffic, airplane traffic and local sources
