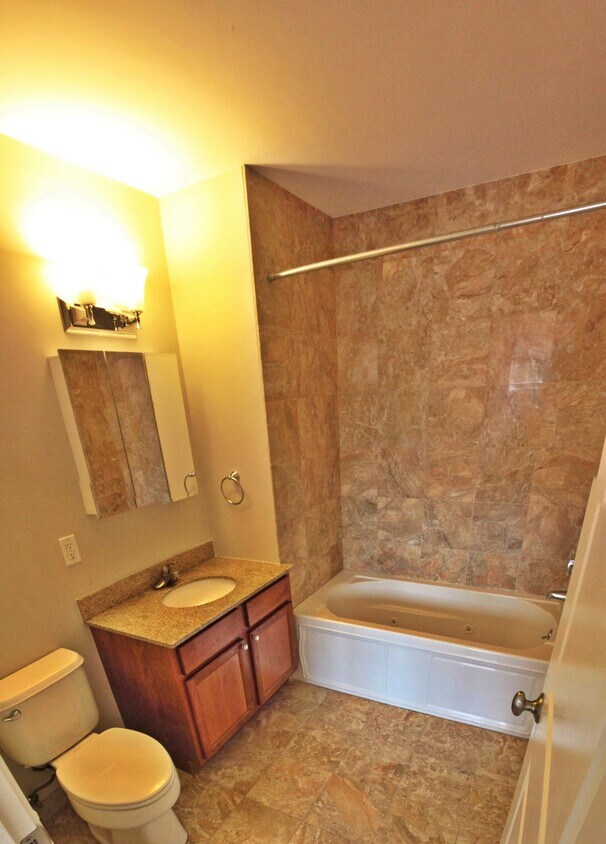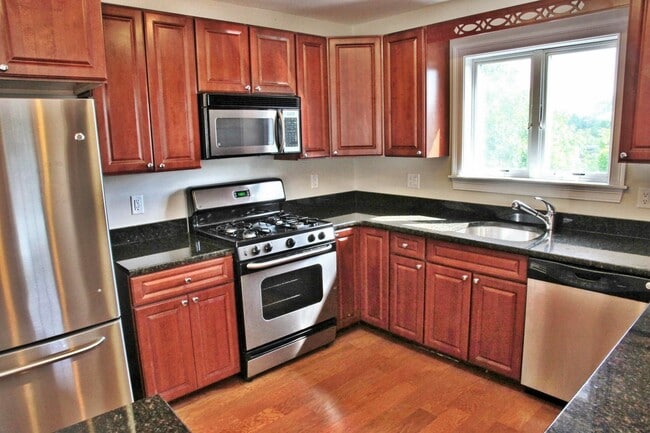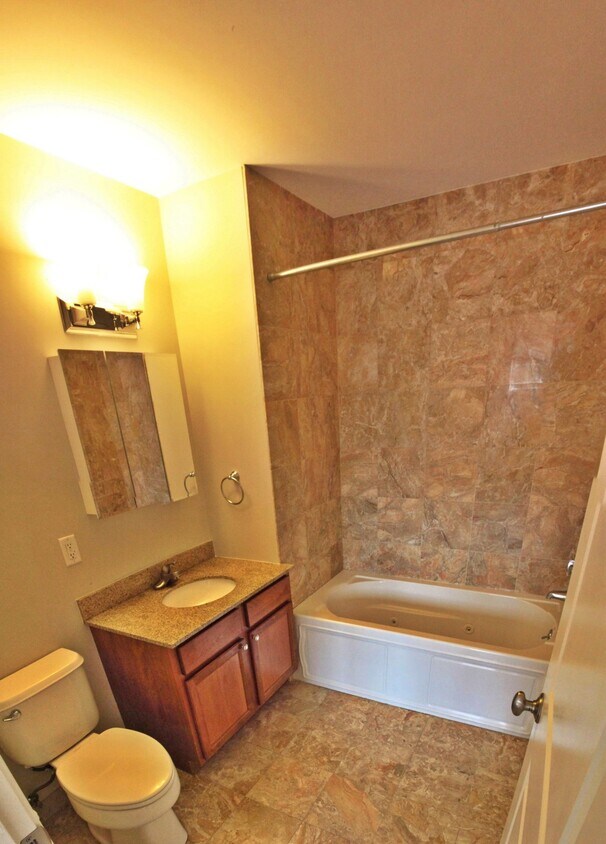5170 Washington St Unit 308
Boston, MA 02132
-
Bedrooms
2
-
Bathrooms
2
-
Square Feet
1,300 sq ft
-
Available
Available Sep 30
Highlights
- Walk-In Closets
- Hardwood Floors
- Smoke Free
- Fitness Center
- Wheelchair Accessible

About This Home
$3,300-Value Rent Estimate - Penthouse Luxury Condominium - Security Deposit: $0 via Obligo or 1 month's rent. - Application fee: $0. - Bedrooms: 2. - Bathrooms: 2 full. - Sq Footage: 1,292. - Parking: 1 dedicated, indoor garage space with free guest parking available outside. • Accessibility: One (1)-floor condo with elevator access. • Flexible Move-Out Option: Tenant can end the lease early at any time.** • Lease Price Lock Guarantee. Utilities/services included: - Water and hot water. - Manicured exterior landscaping. - Snow-plowing service. - Trash removal and sewage. - High-speed internet/cable available, though not included. - Elevators. - Security: intercom-controlled secure entrance access. - Garage: Indoor parking space as well as additional storage. Amenities included: * Jacuzzi/Whirlpool-like jetted hot tub bathtub in owner's suite bathroom. - Walk-in closet in owner's suite bedroom. - Granite/marble countertops. - Disposal - Double pane windows. - Fire sprinkler system and smoke detectors. - Cooling: Central air conditioning. - Heating: forced air (gas). Stainless steel appliances: - Range/Oven - Refrigerator with freezer - Microwave - Dishwasher Don't miss this rare opportunity to make this mint condition, exclusive, corner penthouse unit the home that you deserve. This home is the only one of its kind in the building. Refined and spacious rooms all situated on one level. This model unit features 5 rooms, 4 with hardwood flooring. It also includes a dramatic, open-living and dining space combination, perfect for entertaining or intimate enjoyment. You and your guests will enjoy more natural sunlight because your home is the corner unit. You also won't have to leave your home to do laundry, as a washer and dryer are included inside the condo. Two (2) luxurious bedrooms and two (2) full marble baths: Owner's suite bedroom includes a jacuzzi-like jetted hot tub and generous walk-in closet. Chef's kitchen includes granite countertops; stainless refrigerator, stainless stove range oven, stainless dishwasher, microwave, garbage disposal, and cherry finish cabinets. Parking: Includes 1 indoor parking garage space with inside access - don’t walk outside in the cold or rain to your car. Free guest parking is available in the outdoor, off-street parking lot. Public Transportation: Easy access, footsteps away from your front door. Minutes to Rte 128, Rte 1, commuter rail stops, Dedham and Chestnut Hill Malls, movie theaters, museums, historical landmarks, fitness center gyms, golf courses, public ponds, as well as retail and grocery shopping. ** Ask about our Flexible Move-Out Option.
Don't miss this rare opportunity to make this mint condition, exclusive, corner penthouse unit the home that you deserve. This home is the only one of its kind in the building. Refined and spacious rooms all situated on one level. This model unit features 5 rooms, 4 with hardwood flooring. It also includes a dramatic, open-living and dining space combination, perfect for entertaining or intimate enjoyment. You and your guests will enjoy more natural sunlight because your home is the corner unit. You also won't have to leave your home to do laundry, as a washer and dryer are included inside the condo. 2 luxurious bedrooms and 2 full marble baths. Master bedroom includes a jacuzzi jetted hot tub and generous walk-in closet. Chef's kitchen includes granite countertops; stainless refrigerator, stainless stove range oven, stainless dishwasher, microwave, garbage disposal, and cherry finish cabinets. Includes 1 heated parking garage space with inside access - never walk outside in the cold or rain to your car again. Free guest parking is available in the outdoor, off-street parking lot. Free of cost, home includes: water, hot water, manicured exterior landscaping, snow-plowing service, trash removal, and sewage. Don't pay for these services elsewhere. Building has elevators and intercom-controlled secure entrance access. Easy access to public transportation, footsteps away from your front door. Minutes to Rte 128, Rte 1, commuter rail stops, Dedham and Chestnut Hill Malls, movie theaters, museums, historical landmarks, fitness center gyms, golf courses, public ponds, as well as retail and grocery shopping. Stainless steel appliances Heat: forced air Wheel Chair Living roomRange/OvenWalk-in closet Hot tub Spa Refrigerator Dishwasher Disposal Sprinkler System Secured entry Breakfast nook Master bath Additional Storage Microwave Cable Ready Guest parking Near Transportation Intercom system Freezer Granite countertop Jetted Bathtub Controlled Access High speed internet available Double Pane Windows Dining room Jacuzzi / Whirlpool Elevator
5170 Washington St is a condo located in Suffolk County and the 02132 ZIP Code. This area is served by the Boston Public Schools attendance zone.
Condo Features
Washer/Dryer
Air Conditioning
Dishwasher
High Speed Internet Access
Hardwood Floors
Walk-In Closets
Granite Countertops
Microwave
Highlights
- High Speed Internet Access
- Washer/Dryer
- Air Conditioning
- Heating
- Smoke Free
- Storage Space
- Intercom
- Sprinkler System
- Wheelchair Accessible (Rooms)
Kitchen Features & Appliances
- Dishwasher
- Disposal
- Granite Countertops
- Stainless Steel Appliances
- Kitchen
- Microwave
- Oven
- Range
- Refrigerator
- Freezer
- Instant Hot Water
Model Details
- Hardwood Floors
- Walk-In Closets
- Double Pane Windows
Fees and Policies
The fees below are based on community-supplied data and may exclude additional fees and utilities.
- Parking
-
Garage--
Details
Utilities Included
-
Water
-
Trash Removal
-
Sewer
Lease Options
-
12 Months
Property Information
-
2 units
Contact
- Contact
Upper Washington-Spring Street is a neighborhood southwest of Boston in West Roxbury. Residents will find that Upper Washington-Spring Street is home to many cozy residential areas and great amenities. The neighborhood’s northern border sits along the Charles River and surrounding parks like Millennium Park, giving residents easy access to outdoor recreation. The hospital that serves this area, West Roxbury VAMC, sits along the river as well. Within Upper Washington-Spring Street, residents will find that picturesque parks like Ohrenberger Woodland Park dot the area. To the east of town, residents can travel along VFW Parkway to get to eateries and retail stores.
This neighborhood is a great town for commuters as the MBTA has both bus stops and rail lines accessible to the area. Apartments and condos scattered throughout town make up the majority of Upper Washington-Spring Street’s diverse rental options.
Learn more about living in Upper Washington-Spring St| Colleges & Universities | Distance | ||
|---|---|---|---|
| Colleges & Universities | Distance | ||
| Drive: | 11 min | 4.2 mi | |
| Drive: | 15 min | 6.7 mi | |
| Drive: | 16 min | 7.4 mi | |
| Drive: | 16 min | 7.6 mi |
 The GreatSchools Rating helps parents compare schools within a state based on a variety of school quality indicators and provides a helpful picture of how effectively each school serves all of its students. Ratings are on a scale of 1 (below average) to 10 (above average) and can include test scores, college readiness, academic progress, advanced courses, equity, discipline and attendance data. We also advise parents to visit schools, consider other information on school performance and programs, and consider family needs as part of the school selection process.
The GreatSchools Rating helps parents compare schools within a state based on a variety of school quality indicators and provides a helpful picture of how effectively each school serves all of its students. Ratings are on a scale of 1 (below average) to 10 (above average) and can include test scores, college readiness, academic progress, advanced courses, equity, discipline and attendance data. We also advise parents to visit schools, consider other information on school performance and programs, and consider family needs as part of the school selection process.
View GreatSchools Rating Methodology
Data provided by GreatSchools.org © 2025. All rights reserved.
Transportation options available in Boston include Forest Hills Station, located 3.5 miles from 5170 Washington St Unit 308. 5170 Washington St Unit 308 is near General Edward Lawrence Logan International, located 11.8 miles or 25 minutes away.
| Transit / Subway | Distance | ||
|---|---|---|---|
| Transit / Subway | Distance | ||
|
|
Drive: | 8 min | 3.5 mi |
|
|
Drive: | 11 min | 4.5 mi |
|
|
Drive: | 11 min | 4.7 mi |
|
|
Drive: | 12 min | 5.3 mi |
|
|
Drive: | 12 min | 5.4 mi |
| Commuter Rail | Distance | ||
|---|---|---|---|
| Commuter Rail | Distance | ||
|
|
Drive: | 6 min | 1.9 mi |
|
|
Drive: | 6 min | 2.3 mi |
|
|
Drive: | 5 min | 2.4 mi |
|
|
Drive: | 9 min | 3.9 mi |
|
|
Drive: | 9 min | 4.3 mi |
| Airports | Distance | ||
|---|---|---|---|
| Airports | Distance | ||
|
General Edward Lawrence Logan International
|
Drive: | 25 min | 11.8 mi |
Time and distance from 5170 Washington St Unit 308.
| Shopping Centers | Distance | ||
|---|---|---|---|
| Shopping Centers | Distance | ||
| Walk: | 5 min | 0.3 mi | |
| Drive: | 4 min | 1.3 mi | |
| Drive: | 4 min | 1.4 mi |
| Parks and Recreation | Distance | ||
|---|---|---|---|
| Parks and Recreation | Distance | ||
|
Stony Brook Reservation
|
Drive: | 4 min | 1.9 mi |
|
Brook Farm Historic Site
|
Drive: | 5 min | 2.0 mi |
|
Arnold Arboretum of Harvard University
|
Drive: | 7 min | 3.2 mi |
|
Mass Audubon's Boston Nature Center and Wildlife Sanctuary
|
Drive: | 11 min | 4.2 mi |
|
Mass Audubon's Blue Hills Trailside Museum
|
Drive: | 11 min | 4.7 mi |
| Hospitals | Distance | ||
|---|---|---|---|
| Hospitals | Distance | ||
| Drive: | 7 min | 3.3 mi | |
| Drive: | 8 min | 3.5 mi | |
| Drive: | 12 min | 5.1 mi |
| Military Bases | Distance | ||
|---|---|---|---|
| Military Bases | Distance | ||
| Drive: | 24 min | 12.8 mi |
- High Speed Internet Access
- Washer/Dryer
- Air Conditioning
- Heating
- Smoke Free
- Storage Space
- Intercom
- Sprinkler System
- Wheelchair Accessible (Rooms)
- Dishwasher
- Disposal
- Granite Countertops
- Stainless Steel Appliances
- Kitchen
- Microwave
- Oven
- Range
- Refrigerator
- Freezer
- Instant Hot Water
- Hardwood Floors
- Walk-In Closets
- Double Pane Windows
- Wheelchair Accessible
- Elevator
- Storage Space
- Pond
- Fitness Center
- Media Center/Movie Theatre
5170 Washington St Unit 308 Photos
What Are Walk Score®, Transit Score®, and Bike Score® Ratings?
Walk Score® measures the walkability of any address. Transit Score® measures access to public transit. Bike Score® measures the bikeability of any address.
What is a Sound Score Rating?
A Sound Score Rating aggregates noise caused by vehicle traffic, airplane traffic and local sources







