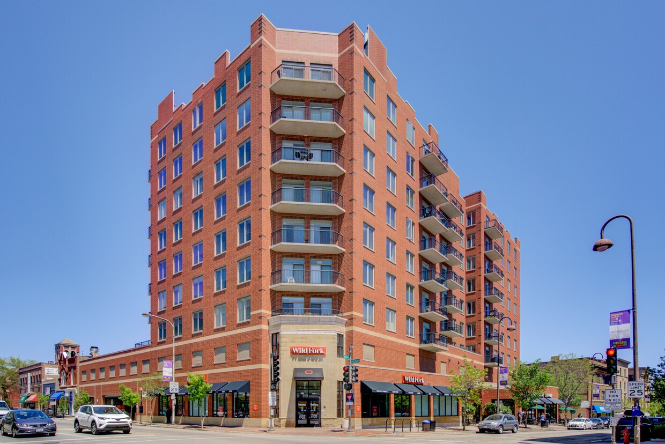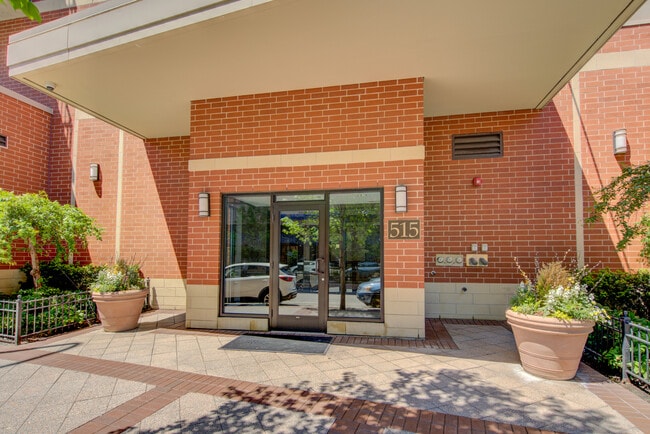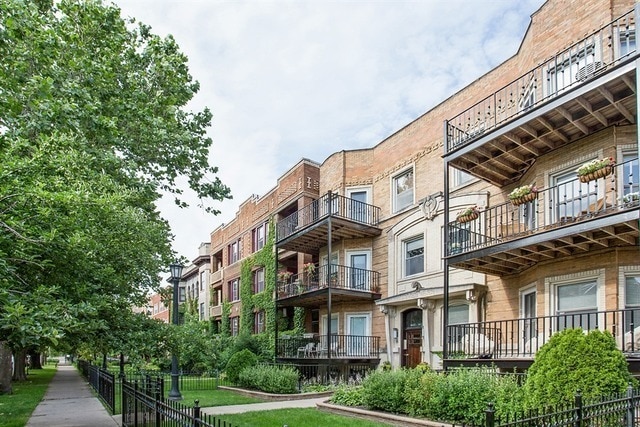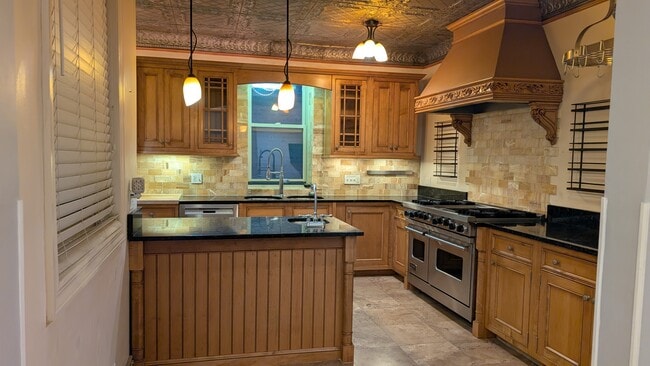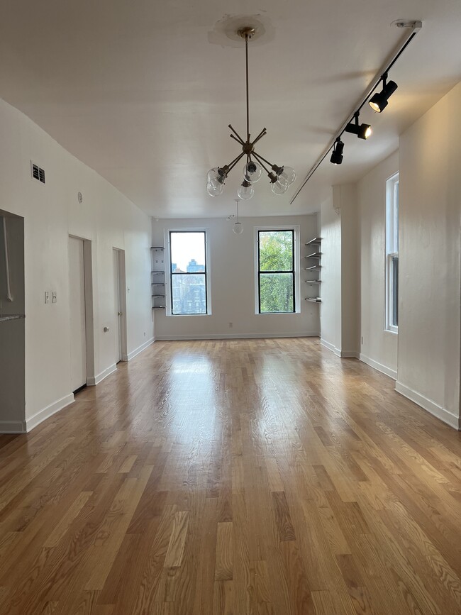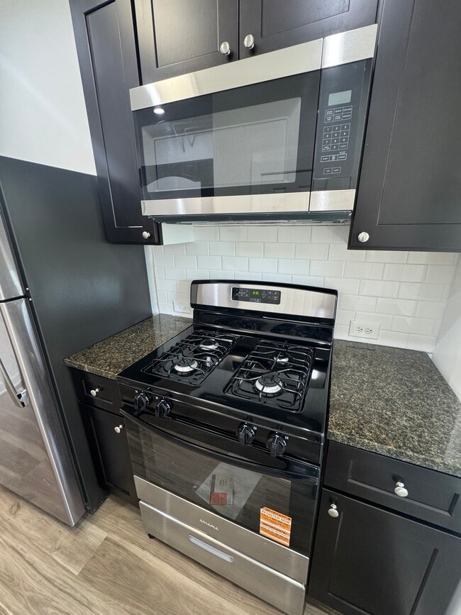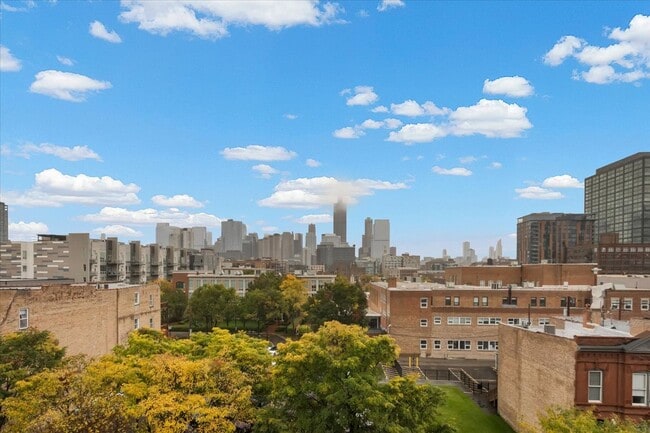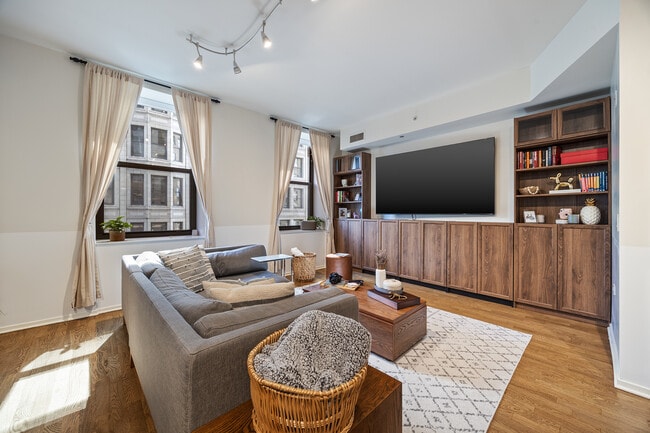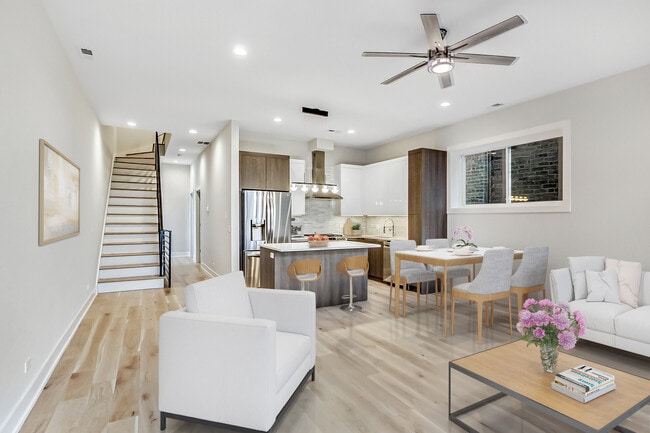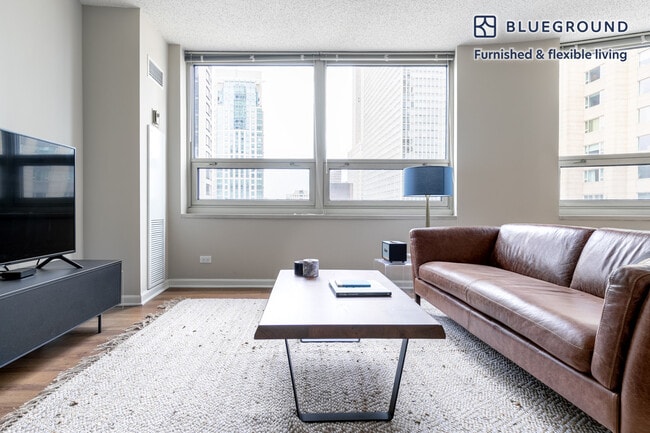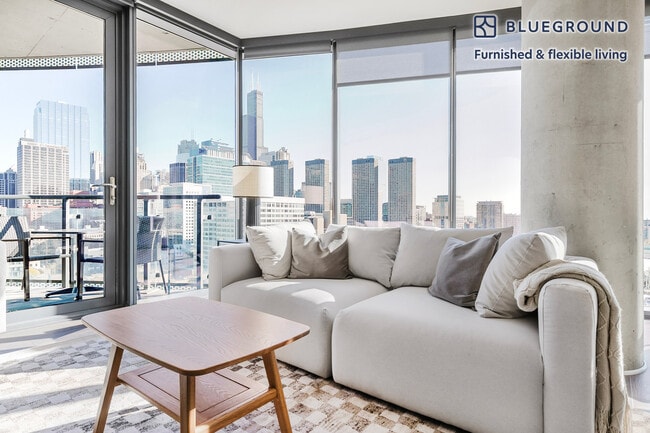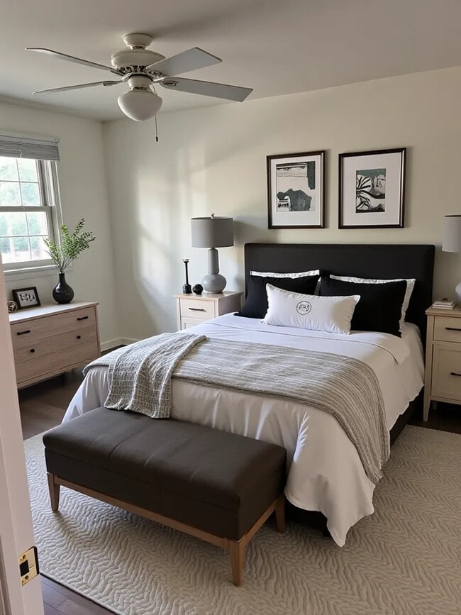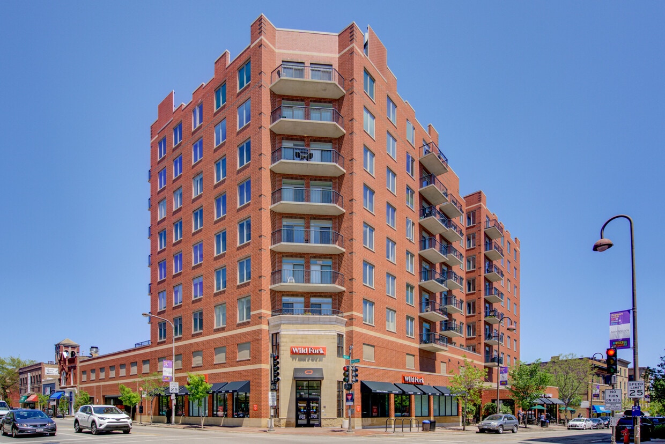515 Main St Unit 509
Evanston, IL 60202
-
Bedrooms
2
-
Bathrooms
2
-
Square Feet
1,286 sq ft
-
Available
Available Now
Highlights
- Elevator
- Wood Flooring
- End Unit
- Balcony
- Resident Manager or Management On Site
- Laundry Room

About This Home
Come see this bright,sunny southern facing unit in Evanston. This two bedroom,two bathroom condo has large windows,an open floor plan and a large balcony. There is hardwood flooring throughout the common living spaces and plush carpet for the bedrooms. The kitchen has granite countertops,cherry cabinets and stainless steel appliances. In-unit laundry,central air,extra storage,internet service and a garage parking space are all included. To top it off you will be steps away from the CTA,the Metra,Starbucks,and many other restaurants and shops. Come see it before it's gone! MLS# MRD12517934 Based on information submitted to the MLS GRID as of [see last changed date above]. All data is obtained from various sources and may not have been verified by broker or MLS GRID. Supplied Open House Information is subject to change without notice. All information should be independently reviewed and verified for accuracy. Properties may or may not be listed by the office/agent presenting the information. Some IDX listings have been excluded from this website. Prices displayed on all Sold listings are the Last Known Listing Price and may not be the actual selling price.
515 Main St is a condo located in Cook County and the 60202 ZIP Code.
Home Details
Home Type
Year Built
Bedrooms and Bathrooms
Flooring
Home Design
Interior Spaces
Kitchen
Laundry
Listing and Financial Details
Lot Details
Outdoor Features
Parking
Schools
Utilities
Community Details
Amenities
Overview
Pet Policy
Recreation
Security
Fees and Policies
The fees below are based on community-supplied data and may exclude additional fees and utilities.
- Dogs
- Allowed
- Cats
- Allowed
- Garage Lot
Property Fee Disclaimer: Based on community-supplied data and independent market research. Subject to change without notice. May exclude fees for mandatory or optional services and usage-based utilities.
Details
Lease Options
-
12 Months
Contact
- Listed by Brian Sheu | Coldwell Banker Realty
- Phone Number
- Contact
-
Source
 Midwest Real Estate Data LLC
Midwest Real Estate Data LLC
- Washer/Dryer
- Air Conditioning
- Dishwasher
- Disposal
- Microwave
- Refrigerator
Located along Lake Michigan's shoreline just north of Chicago, Evanston combines city convenience with tree-lined neighborhoods. Home to Northwestern University, this city of 78,110 residents offers a rich cultural scene and strong educational heritage. The downtown area near the Davis Street Metra and CTA stations features independent shops and restaurants. Current rental rates show one-bedroom apartments averaging $1,823 per month and two-bedroom units at $2,437, reflecting a year-over-year increase of 2.1% and 1.7% respectively.
Evanston's outdoor spaces include several Lake Michigan beaches, the Ladd Arboretum, and parks throughout its neighborhoods. The Grosse Point Lighthouse, a National Historic Landmark, stands as a reminder of the city's maritime history. Housing options include newer developments downtown, classic apartments near campus, and residences along Central Street and the Main-Dempster Mile.
Learn more about living in Evanston| Colleges & Universities | Distance | ||
|---|---|---|---|
| Colleges & Universities | Distance | ||
| Drive: | 5 min | 2.0 mi | |
| Drive: | 7 min | 3.5 mi | |
| Drive: | 9 min | 4.8 mi | |
| Drive: | 12 min | 5.8 mi |
Transportation options available in Evanston include Main Street Station, located 0.1 mile from 515 Main St Unit 509. 515 Main St Unit 509 is near Chicago O'Hare International, located 14.7 miles or 27 minutes away, and Chicago Midway International, located 23.9 miles or 36 minutes away.
| Transit / Subway | Distance | ||
|---|---|---|---|
| Transit / Subway | Distance | ||
|
|
Walk: | 1 min | 0.1 mi |
|
|
Walk: | 8 min | 0.5 mi |
|
|
Walk: | 11 min | 0.6 mi |
|
|
Drive: | 3 min | 1.1 mi |
|
|
Drive: | 3 min | 1.3 mi |
| Commuter Rail | Distance | ||
|---|---|---|---|
| Commuter Rail | Distance | ||
|
|
Walk: | 2 min | 0.1 mi |
|
|
Drive: | 3 min | 1.6 mi |
|
|
Drive: | 5 min | 1.9 mi |
|
|
Drive: | 5 min | 2.6 mi |
| Drive: | 6 min | 3.4 mi |
| Airports | Distance | ||
|---|---|---|---|
| Airports | Distance | ||
|
Chicago O'Hare International
|
Drive: | 27 min | 14.7 mi |
|
Chicago Midway International
|
Drive: | 36 min | 23.9 mi |
Time and distance from 515 Main St Unit 509.
| Shopping Centers | Distance | ||
|---|---|---|---|
| Shopping Centers | Distance | ||
| Walk: | 5 min | 0.3 mi | |
| Walk: | 10 min | 0.5 mi | |
| Drive: | 3 min | 1.1 mi |
| Parks and Recreation | Distance | ||
|---|---|---|---|
| Parks and Recreation | Distance | ||
|
Merrick Rose Garden
|
Drive: | 2 min | 1.2 mi |
|
Touhy Park
|
Drive: | 4 min | 1.5 mi |
|
Shakespeare Garden
|
Drive: | 3 min | 1.9 mi |
|
Pooch Park
|
Drive: | 4 min | 2.1 mi |
|
Rogers Park
|
Drive: | 5 min | 2.3 mi |
| Hospitals | Distance | ||
|---|---|---|---|
| Hospitals | Distance | ||
| Walk: | 19 min | 1.0 mi | |
| Drive: | 5 min | 2.6 mi | |
| Drive: | 9 min | 4.3 mi |
| Military Bases | Distance | ||
|---|---|---|---|
| Military Bases | Distance | ||
| Drive: | 33 min | 18.0 mi |
You May Also Like
Similar Rentals Nearby
-
-
-
-
-
-
-
-
-
1 / 44
-
What Are Walk Score®, Transit Score®, and Bike Score® Ratings?
Walk Score® measures the walkability of any address. Transit Score® measures access to public transit. Bike Score® measures the bikeability of any address.
What is a Sound Score Rating?
A Sound Score Rating aggregates noise caused by vehicle traffic, airplane traffic and local sources
