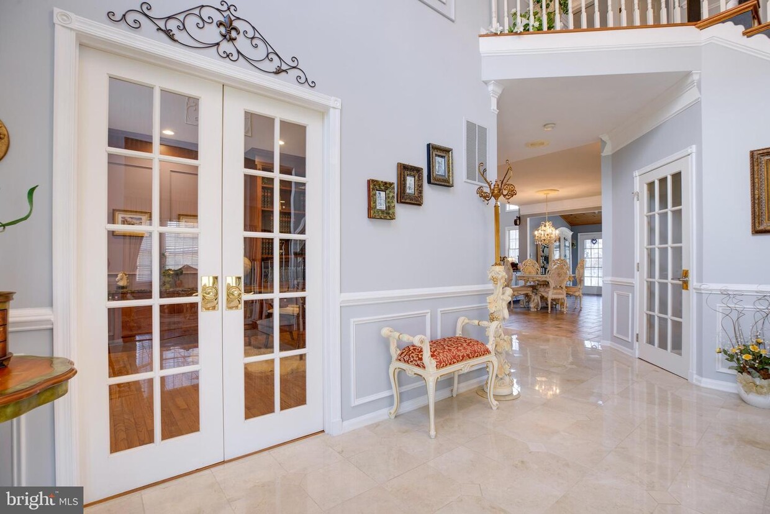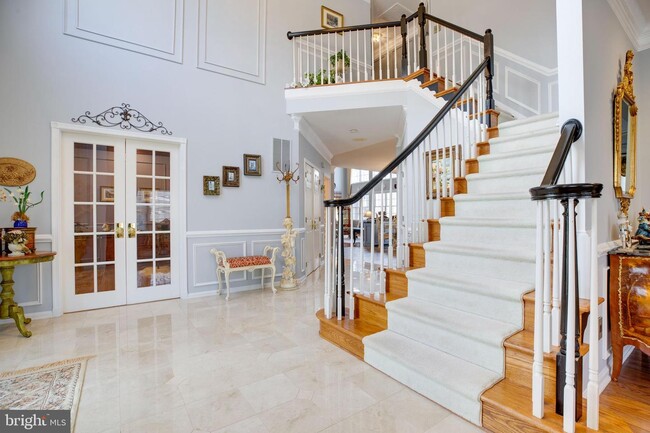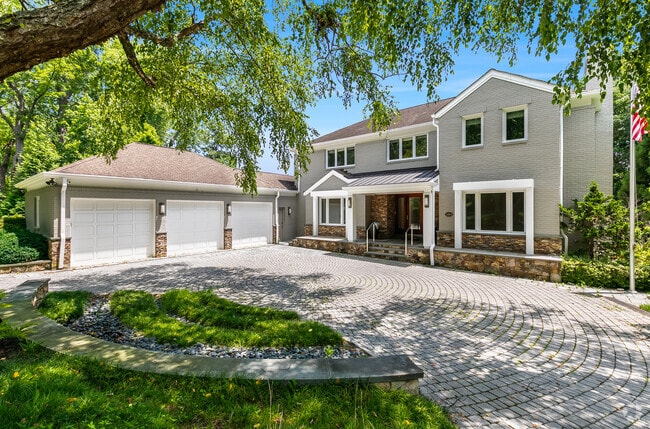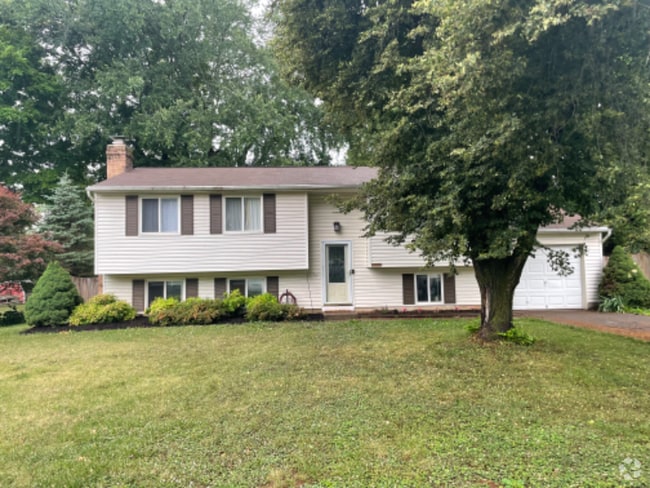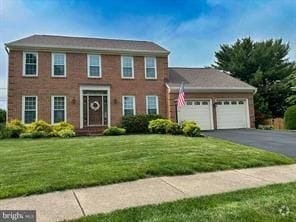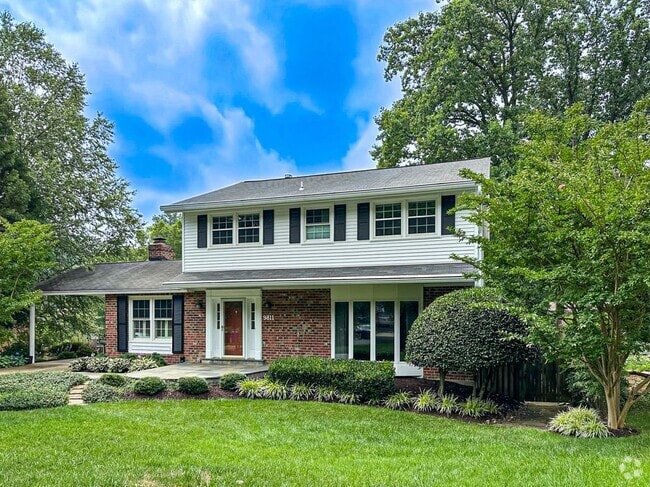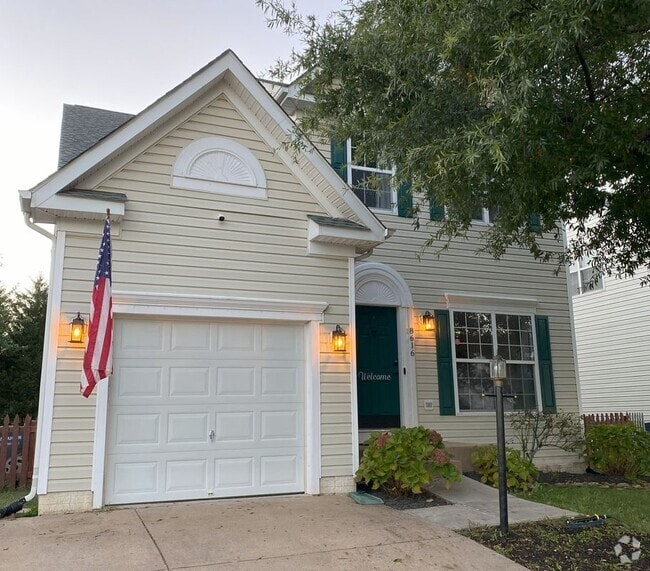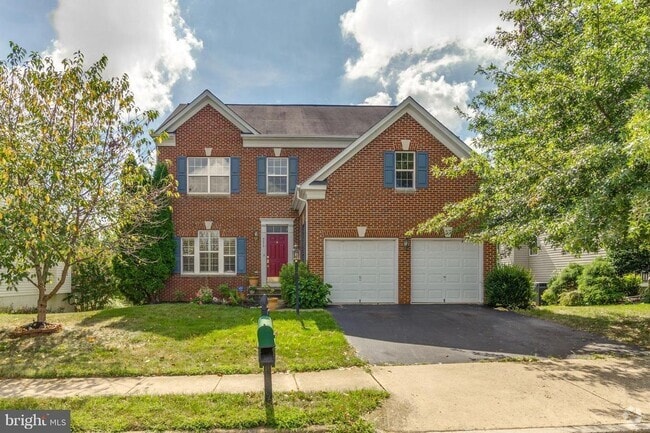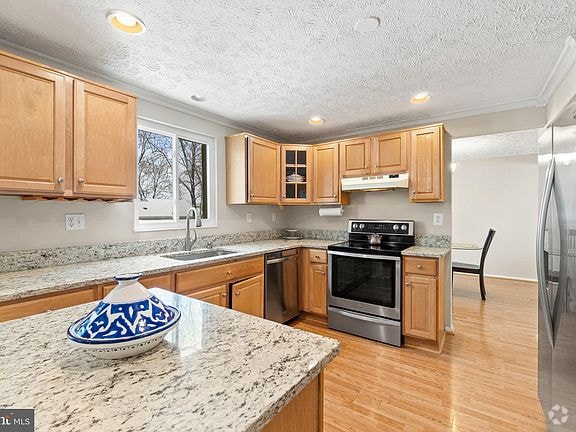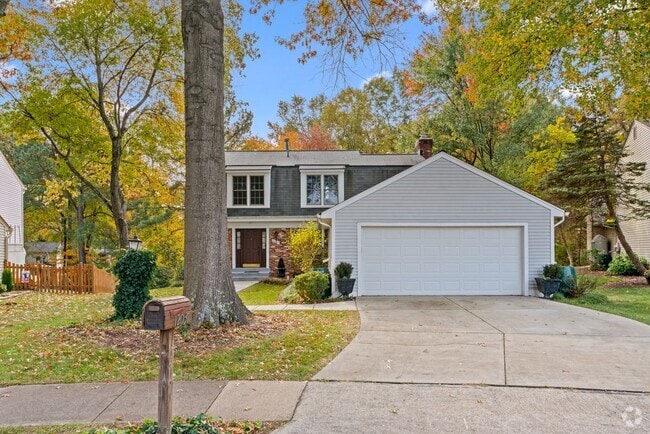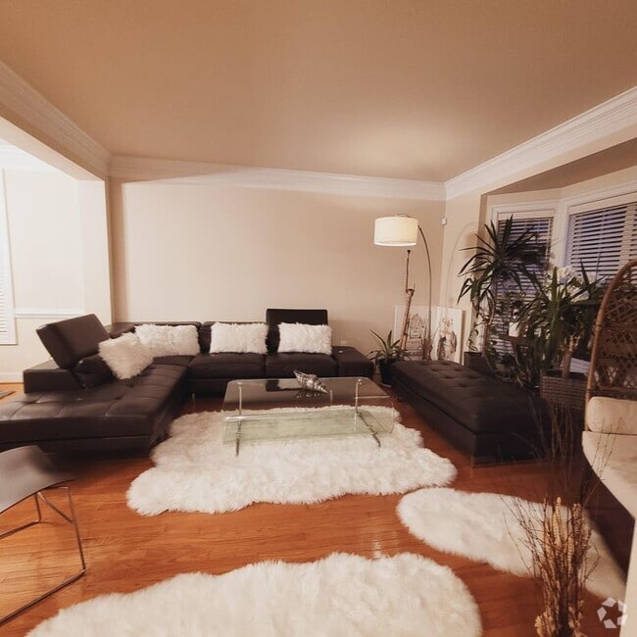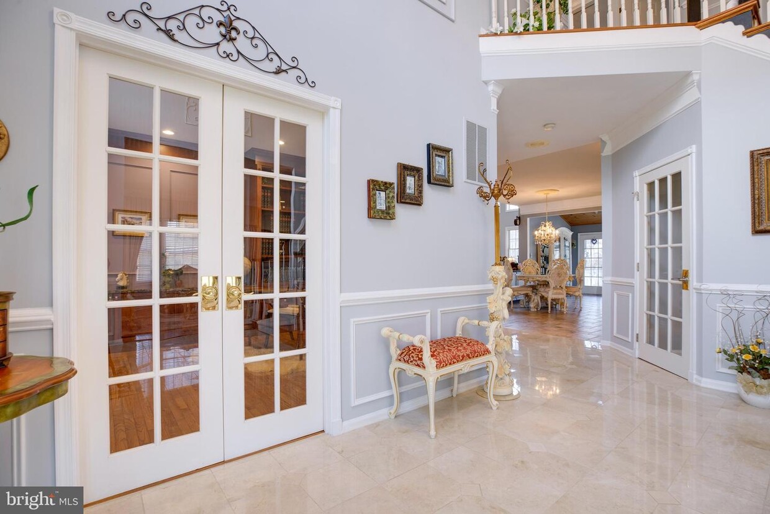5042 Worthington Woods Way
Centreville, VA 20120

Check Back Soon for Upcoming Availability
| Beds | Baths | Average SF |
|---|---|---|
| 4 Bedrooms 4 Bedrooms 4 Br | 5 Baths 5 Baths 5 Ba | 5,996 SF |
About This Property
Toll Brother Brick Federal Harvard, a Former model home on a corner lot loaded with many options and numerous upgrades- backing to trees. This magnificent 4 spacious bedrooms and 4.5 bathrooms and 1 den estate home features over(about) 5,996 SQFT on 3 fully finished levels with a fuzed three-car sized garage attached to 2 separate door entries. As you enter this home, you are greeted by a dramatic, grand-story foyer with a brilliant chandelier that opens to the living room and a private first-floor study with elegant double doors. Left of the foyer is the private office with built-in bookcases. The right of the foyer leads to a spacious and grand living room with a door that can be used as 2nd office for work at home and a dining room with a new French door. French doors provide the convenience of using the dining room and living room as open and closed flexible spaces. Well-equipped, granite-topped, custom remodeled gourmet, modern kitchen surrounded by a large island with stainless steel appliances attached to the sunlit breakfast area with Chef Selection refrigerator and two luxury oven sets. next to the kitchen leads to the sunroom with natural skylight (bringing plenty of warmth and light) and hardwood ceilings, leading to huge Trex deck access and a beautiful tree/woods view backyard. The expanded, generous two-story family room is spacious with palladian windows, a floor-to-ceiling brick fireplace, and a built-in entertainment niche. Attached are dual staircases with warm wood floors with nine-foot ceilings throughout the first floor, and a private stairway leading to the second floor. The modern touch of expanded wainscoting and moldings throughout the entire house. The rear stairs lead to the upper level with four ample bedrooms with a princess suite and a private bath. The Master bedroom suite with a large sitting area includes cathedral ceilings, a large French doored closet, an adjacent custom-made walk-in closet, an ensuite bathroom with double vanities, a jacuzzi tub, and a shower with dual showerheads. There are three additional spacious bedrooms upstairs with 2 bedrooms sharing a jack-and-jill full bathroom and 1 bedroom with a private bathroom. All four upper-level rooms include modern ceramic tiled floorings. Fully finished sunfilled, walk-out basement (additional sq ft. of living space)with gym/sunroom area, large open custom entertainment area, additional recreational space, and full bath. and 1 den which can be used in a bedroom)A huge white projection screen, glowing ceiling, and mounted speakers in the NEW 2022 media room. Storage space has wooden shelves, which are good for storing quantities. Outside property features: unique brick front and multi-gabled roofline accented by dentil moldings, portico entrance (covered front entry), gorgeous stone stairs in front of the house, beautiful lush plantings, curb appeal hardscaping, and custom lighting, and a home backs to open space with private forest- wonderful open view of the rear yard. The estate is exceptionally meticulous in details, upgrades, and options. Special amenities: automatic sprinklers throughout the whole yard, stone/pebbled patio, Silhouettes by Hunter Douglas curtains over $40,000, sound music speaker system, security systems, internal cabinet lightings, automatic kitchen cabinet doors, Chef Selection refrigerator, two luxury oven sets, No-touch auto-switch throughout the whole house, white marbled floored foyer. *Improvement features $340k. before 2022 2022-2023 update over $50,000 NEW Carrier HVAC A new huge white projection screen, glowing ceiling, and mounted speakers in the media room New bedroom/study in the basement New French door in the living between the dining room New door/wall installed between foyer/living room. Backyard size: Please refer to Survey. Photos were taken in 2022
5042 Worthington Woods Way is a house located in Fairfax County and the 20120 ZIP Code. This area is served by the Fairfax County Public Schools attendance zone.
House Features
- Fireplace
- Dishwasher
- Basement
Situated 20 miles southwest of Washington, D.C. in the suburbs of Virginia, Centerville is a delightful little town with a very close-knit community. Residents rave about the great public schools in Fairfax County, along with the diverse population.
With such a convenient commute to the heart of DC, many residents of Centreville travel into the area for both work and play. But lucky for the residents of Centreville, the city has plenty to boast on its own, in addition to its proximity to DC! Enjoy this city’s unique suburban charm, variety of restaurants, grocers, and retailers, and well-kept community parks such as Ellanor C.
Learn more about living in Centreville- Fireplace
- Dishwasher
- Basement
| Colleges & Universities | Distance | ||
|---|---|---|---|
| Colleges & Universities | Distance | ||
| Drive: | 15 min | 8.3 mi | |
| Drive: | 14 min | 8.3 mi | |
| Drive: | 21 min | 13.4 mi | |
| Drive: | 22 min | 13.5 mi |
 The GreatSchools Rating helps parents compare schools within a state based on a variety of school quality indicators and provides a helpful picture of how effectively each school serves all of its students. Ratings are on a scale of 1 (below average) to 10 (above average) and can include test scores, college readiness, academic progress, advanced courses, equity, discipline and attendance data. We also advise parents to visit schools, consider other information on school performance and programs, and consider family needs as part of the school selection process.
The GreatSchools Rating helps parents compare schools within a state based on a variety of school quality indicators and provides a helpful picture of how effectively each school serves all of its students. Ratings are on a scale of 1 (below average) to 10 (above average) and can include test scores, college readiness, academic progress, advanced courses, equity, discipline and attendance data. We also advise parents to visit schools, consider other information on school performance and programs, and consider family needs as part of the school selection process.
View GreatSchools Rating Methodology
Data provided by GreatSchools.org © 2025. All rights reserved.
Transportation options available in Centreville include Innovation Center, Silver Line Center Platform, located 10.1 miles from 5042 Worthington Woods Way. 5042 Worthington Woods Way is near Washington Dulles International, located 11.4 miles or 23 minutes away, and Ronald Reagan Washington Ntl, located 25.3 miles or 36 minutes away.
| Transit / Subway | Distance | ||
|---|---|---|---|
| Transit / Subway | Distance | ||
| Drive: | 17 min | 10.1 mi | |
| Drive: | 19 min | 10.4 mi | |
| Drive: | 24 min | 14.0 mi | |
|
|
Drive: | 29 min | 22.2 mi |
| Drive: | 31 min | 23.3 mi |
| Commuter Rail | Distance | ||
|---|---|---|---|
| Commuter Rail | Distance | ||
|
|
Drive: | 19 min | 8.7 mi |
|
|
Drive: | 20 min | 9.3 mi |
|
|
Drive: | 21 min | 11.1 mi |
|
|
Drive: | 25 min | 14.1 mi |
|
|
Drive: | 26 min | 14.3 mi |
| Airports | Distance | ||
|---|---|---|---|
| Airports | Distance | ||
|
Washington Dulles International
|
Drive: | 23 min | 11.4 mi |
|
Ronald Reagan Washington Ntl
|
Drive: | 36 min | 25.3 mi |
Time and distance from 5042 Worthington Woods Way.
| Shopping Centers | Distance | ||
|---|---|---|---|
| Shopping Centers | Distance | ||
| Drive: | 5 min | 1.8 mi | |
| Drive: | 4 min | 1.9 mi | |
| Drive: | 6 min | 2.8 mi |
| Parks and Recreation | Distance | ||
|---|---|---|---|
| Parks and Recreation | Distance | ||
|
Ellanor C. Lawrence Park
|
Drive: | 8 min | 4.7 mi |
|
Steven F. Udvar-Hazy Center
|
Drive: | 15 min | 6.4 mi |
|
Frying Pan Farm Park
|
Drive: | 13 min | 6.5 mi |
|
Webb Sanctuary
|
Drive: | 14 min | 6.9 mi |
|
Bull Run Regional Park
|
Drive: | 27 min | 8.9 mi |
| Hospitals | Distance | ||
|---|---|---|---|
| Hospitals | Distance | ||
| Drive: | 7 min | 3.7 mi | |
| Drive: | 16 min | 8.8 mi | |
| Drive: | 19 min | 11.1 mi |
| Military Bases | Distance | ||
|---|---|---|---|
| Military Bases | Distance | ||
| Drive: | 31 min | 19.3 mi |
You May Also Like
Similar Rentals Nearby
What Are Walk Score®, Transit Score®, and Bike Score® Ratings?
Walk Score® measures the walkability of any address. Transit Score® measures access to public transit. Bike Score® measures the bikeability of any address.
What is a Sound Score Rating?
A Sound Score Rating aggregates noise caused by vehicle traffic, airplane traffic and local sources
