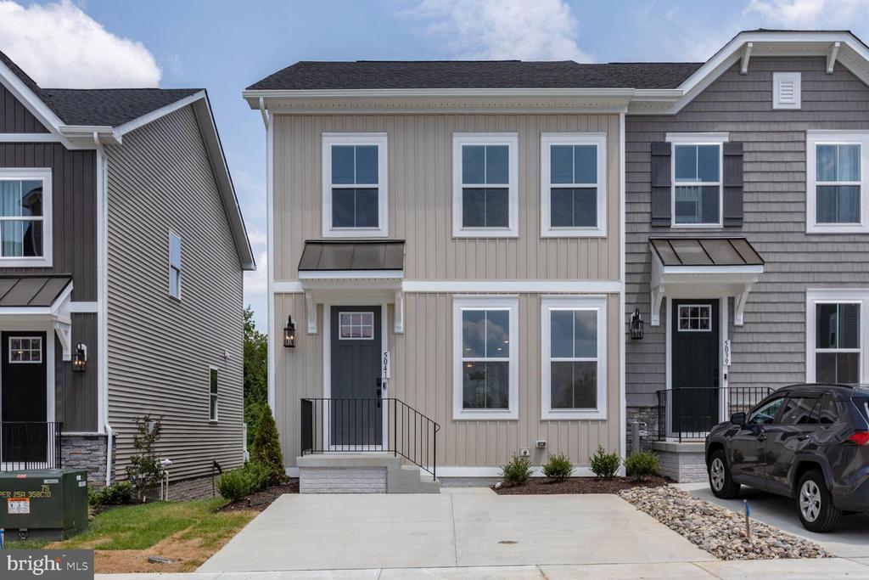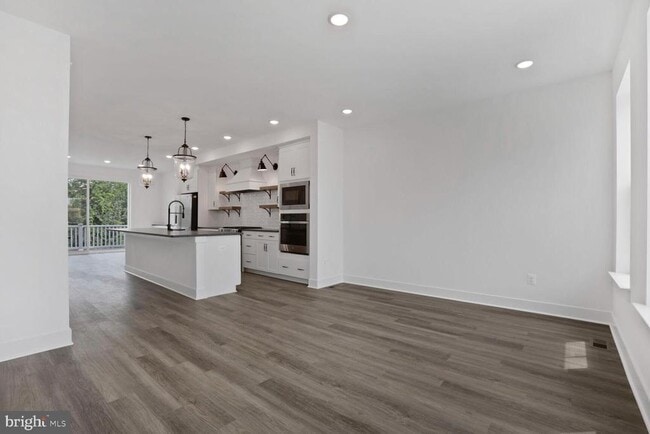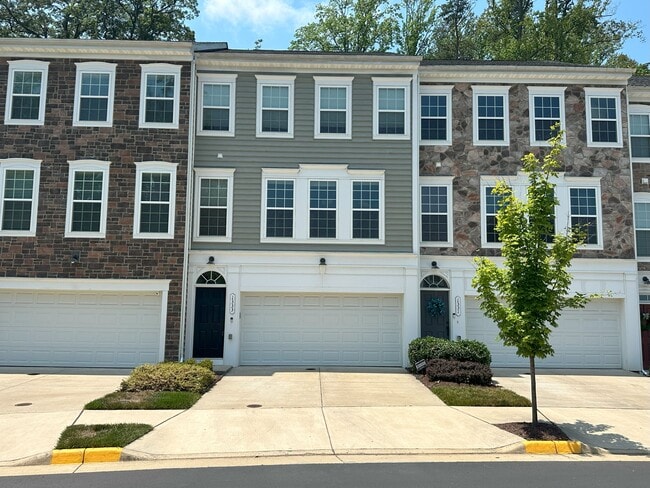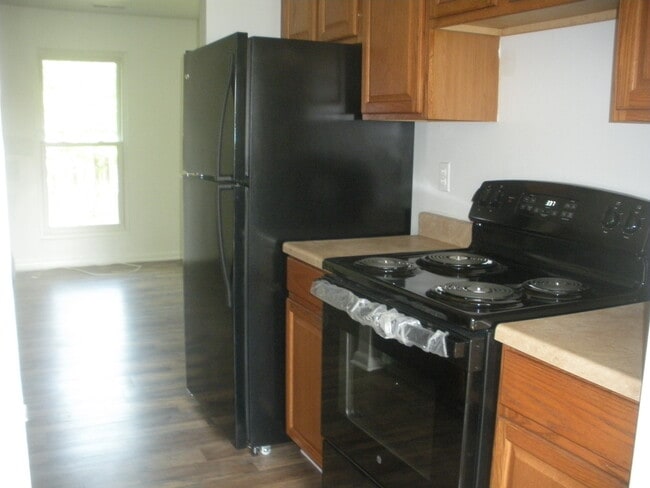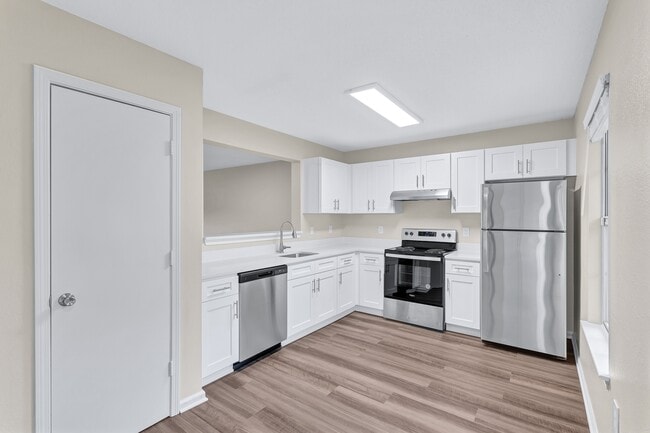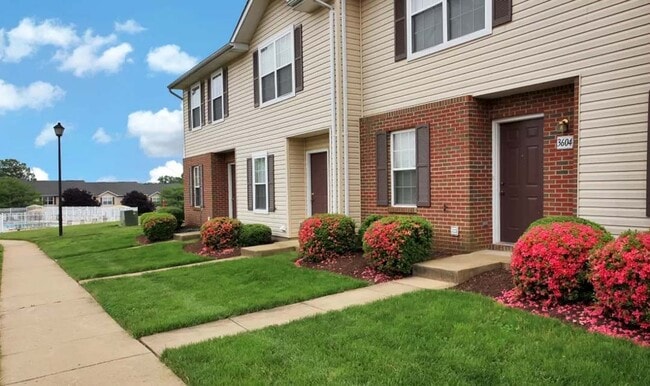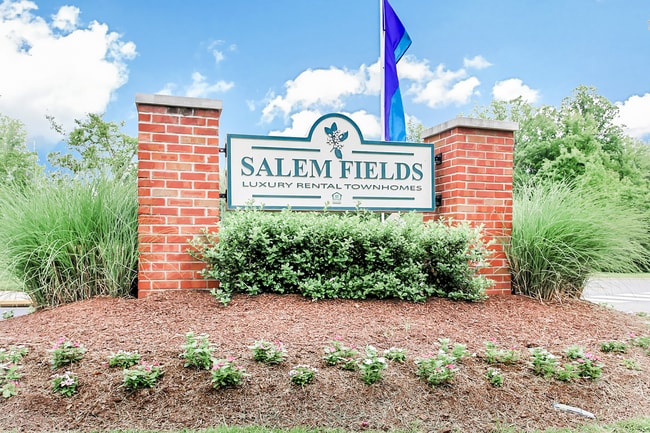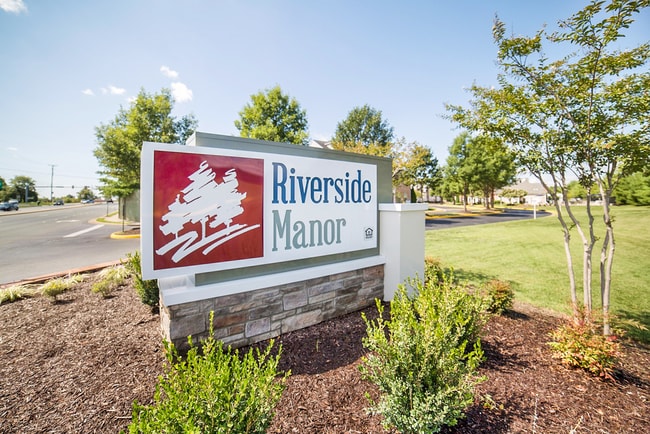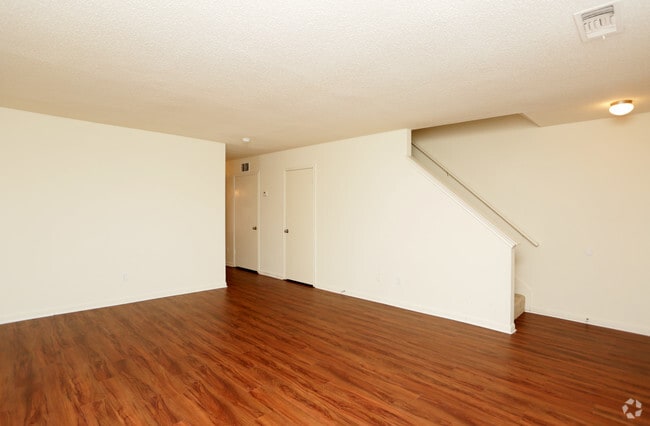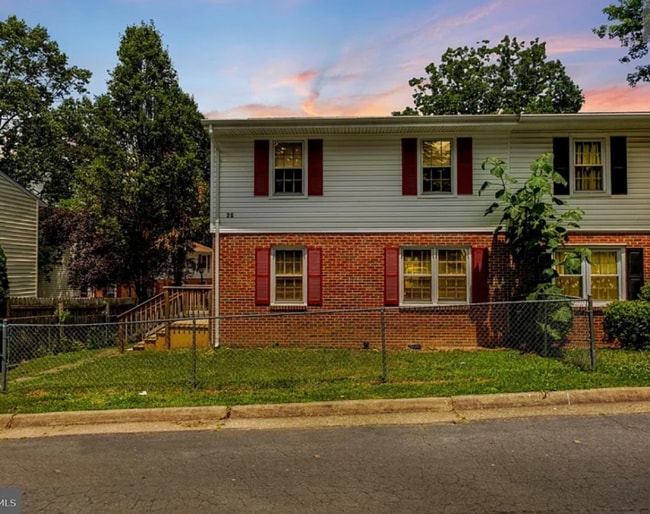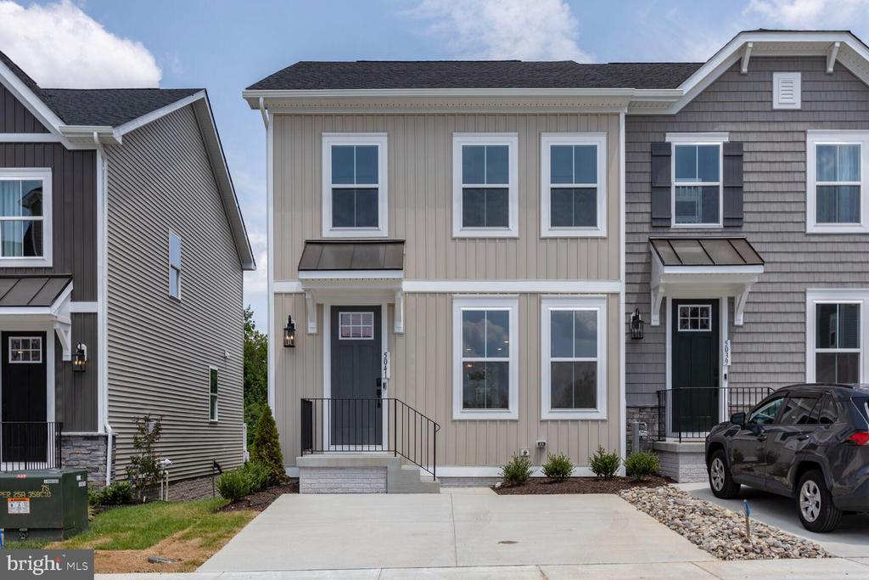5041 Bigleaf Rd
FREDERICKSBURG, VA 22407
-
Bedrooms
3
-
Bathrooms
2.5
-
Square Feet
--
-
Available
Available Now
Highlights
- Built in 2025 | New Construction
- View of Trees or Woods
- Open Floorplan
- Craftsman Architecture
- Backs to Trees or Woods
- Den

About This Home
Here's a fresh take on town-home living in beautiful Fredericksburg, VA. Step into the Long Beach model, where timeless farmhouse design meets modern functionality. Every inch of this home has been thoughtfully curated — from the light-filled interiors to the elegant finishes that speak to both comfort and style. With 3 spacious bedrooms, 2.5 baths, and over 1,600 square feet of finished living space, there’s room here to breathe, grow, and truly feel at home. And with an additional 800 square feet of basement space soon to be finished, the possibilities are endless. This home features a unique private workspace tucked just off the kitchen — ideal for quiet mornings, virtual meetings, or creative focus. Step outside to your large composite deck overlooking a peaceful wooded backdrop, offering a sense of privacy that’s rare and deeply appreciated. The primary suite is your sanctuary — expansive, serene, and complete with a generous walk-in closet and a bathroom that feels more like a spa retreat. And it’s not just the home that shines. The Grove at Jackson Village is perfectly situated near major commuter routes and vibrant shopping plazas, offering you the best of both worlds — the tranquility of suburban living with the convenience of urban access. This isn’t just another townhome. This is a lifestyle. This is your next chapter, schedule your tour now!
Unique Features
- NewConstruction
5041 Bigleaf Rd is a townhome located in Spotsylvania County and the 22407 ZIP Code. This area is served by the Spotsylvania County Public Schools attendance zone.
Home Details
Home Type
Year Built
Basement
Bedrooms and Bathrooms
Eco-Friendly Details
Flooring
Home Design
Home Security
Interior Spaces
Kitchen
Laundry
Listing and Financial Details
Lot Details
Outdoor Features
Parking
Utilities
Views
Community Details
Overview
Pet Policy
Contact
- Listed by Janet Mwobobia | Long & Foster Real Estate, Inc.
- Phone Number
- Contact
-
Source
 Bright MLS, Inc.
Bright MLS, Inc.
- Dishwasher
- Basement
- NewConstruction
Stretched along the Rappahannock River, Fredericksburg is about halfway between Richmond and Washington, DC. Once home to George Washington’s mother, Mary Washington, and the site of several Civil War battles, Fredericksburg is a history lover’s dream.
History buffs have a lot to explore in Fredericksburg, including the Fredericksburg and Spotsylvania National Military Park, George Washington’s Ferry Farm, Mary Washington House, Chatham Manor, Kenmore Plantation and Gardens, Hugh Mercer Apothecary Shop, and the James Monroe Museum and Memorial Library.
There are a range of other activities you can partake in, if you choose to rent in Fredericksburg. Shopping opportunities abound in Old Town and the Central Park shopping complex. Outdoor adventures await at city parks such as Alum Spring Park and Old Mill Park as well as the Rappahannock River. Tastings are offered at area wineries like Hartwood Winery, Lake Anna Winery, Potomac Point Winery, and Mattaponi Winery.
Learn more about living in Fredericksburg| Colleges & Universities | Distance | ||
|---|---|---|---|
| Colleges & Universities | Distance | ||
| Drive: | 16 min | 7.1 mi | |
| Drive: | 38 min | 24.5 mi | |
| Drive: | 43 min | 33.6 mi |
 The GreatSchools Rating helps parents compare schools within a state based on a variety of school quality indicators and provides a helpful picture of how effectively each school serves all of its students. Ratings are on a scale of 1 (below average) to 10 (above average) and can include test scores, college readiness, academic progress, advanced courses, equity, discipline and attendance data. We also advise parents to visit schools, consider other information on school performance and programs, and consider family needs as part of the school selection process.
The GreatSchools Rating helps parents compare schools within a state based on a variety of school quality indicators and provides a helpful picture of how effectively each school serves all of its students. Ratings are on a scale of 1 (below average) to 10 (above average) and can include test scores, college readiness, academic progress, advanced courses, equity, discipline and attendance data. We also advise parents to visit schools, consider other information on school performance and programs, and consider family needs as part of the school selection process.
View GreatSchools Rating Methodology
Data provided by GreatSchools.org © 2025. All rights reserved.
You May Also Like
Similar Rentals Nearby
What Are Walk Score®, Transit Score®, and Bike Score® Ratings?
Walk Score® measures the walkability of any address. Transit Score® measures access to public transit. Bike Score® measures the bikeability of any address.
What is a Sound Score Rating?
A Sound Score Rating aggregates noise caused by vehicle traffic, airplane traffic and local sources
