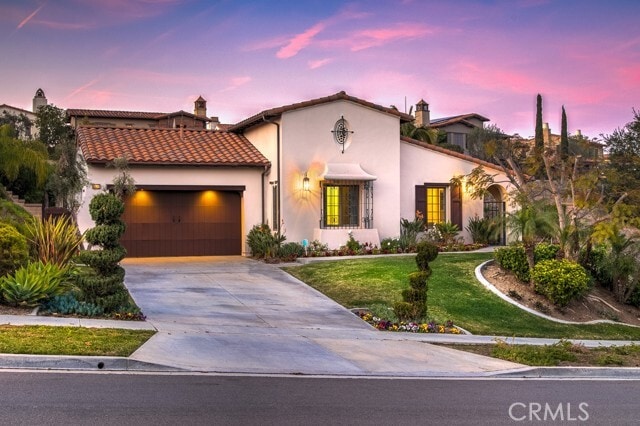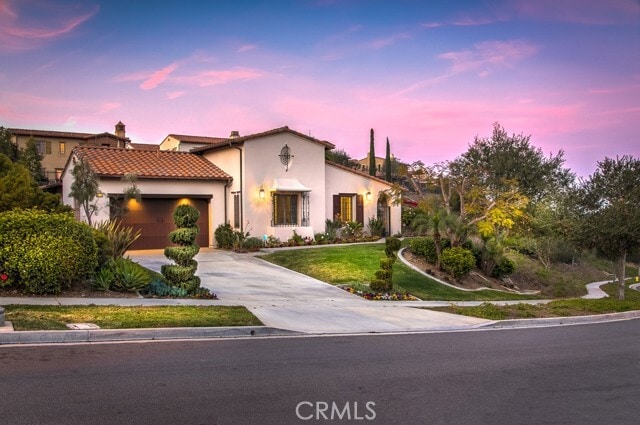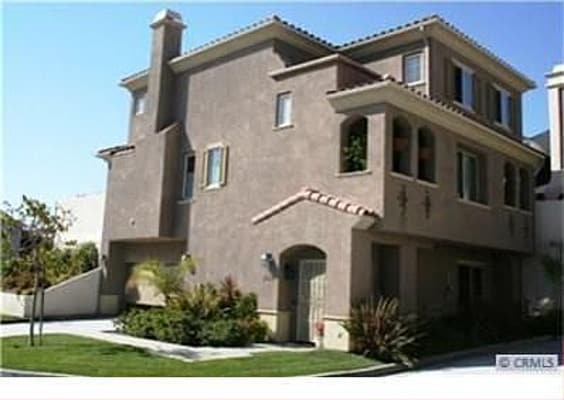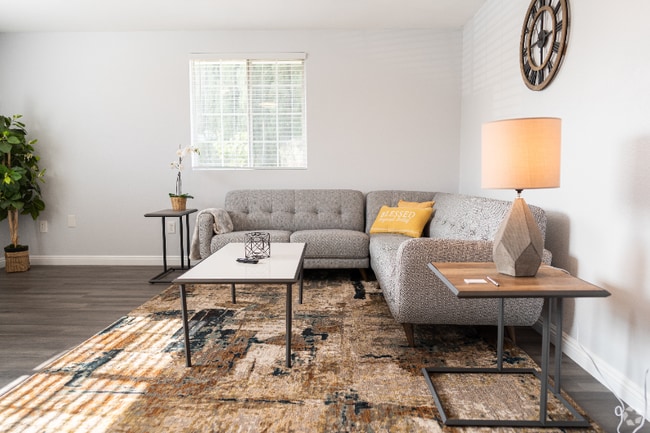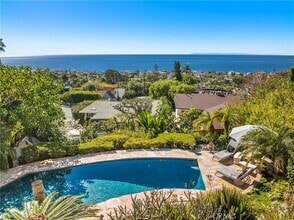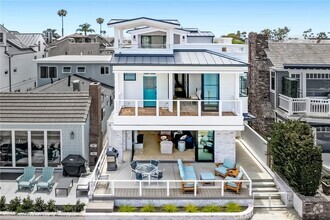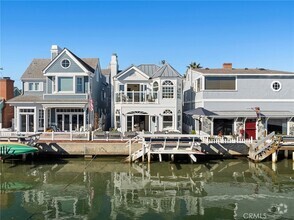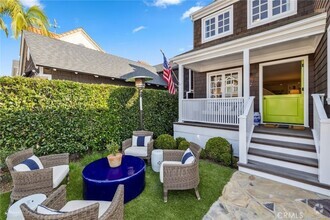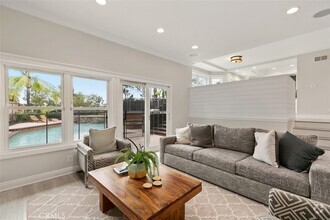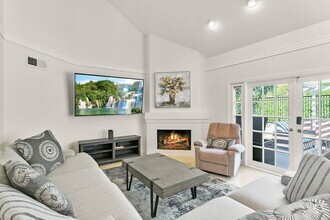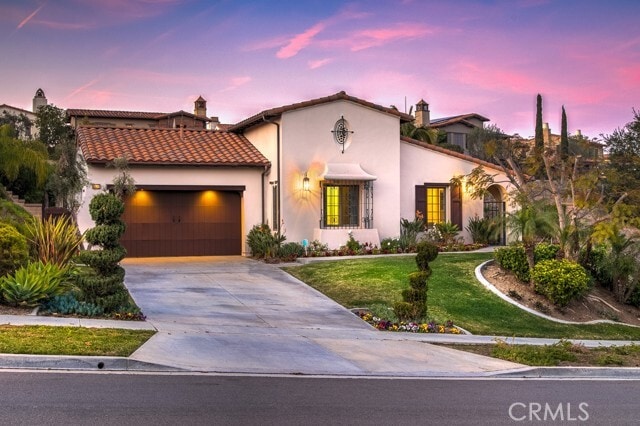501 Luminous
Irvine, CA 92603
-
Bedrooms
4
-
Bathrooms
5
-
Square Feet
3,117 sq ft
-
Available
Available Now
Highlights
- Fitness Center
- Spa
- Primary Bedroom Suite
- City Lights View
- Updated Kitchen
- Open Floorplan

About This Home
MAGNIFICENTLY RARE SINGLE LEVEL ESTATE, Located in prestigious Quail Hill's Vicara enjoy the BREATHTAKING Mountain, Hills, and City Lights Views with Supreme Privacy and a RARE SINGLE LEVEL Corner Lot Location! Featuring 4 BEDROOMS, +OFFICE, 4.5 BATHROOMS, Huge Driveway and Garage Park up-to 6 cars! Stunning entryway with Lush Landscaping, Tranquil Views YOUR VERY OWN ENTERTAINER'S PARADISE! Stylish upgrades include Elegant Tile Flooring, Designer Paint, High Ceilings, Grand Fireplace, 4 French doors for the classic CALIFORNIA indoor/outdoor living experience, Integrated Speakers and more!! The Chef's Kitchen comes complete with Granite Countertops, Vaulted Ceiling, Premium Stainless Steel Appliance Package and Refrigerator! Light & Bright Throughout! The Opulent Master Suite Retreat includes Spectacular French Doors leading out to the private backyard, His & Hers Closets, Dual Vanities, Spa Tub, and Large Walk in Shower. Refrigerator, Washer & Dryer Included! Enjoy Being Centrally Located, Close proximity to multiple health care providers including Kaiser, St. Joseph, and Hoag Hospitals, Enjoy Upscale Quail Hill Resort-Style Amenities Olympic Swimming Pools, Gym, Sport Courts, and Biking/Hiking Trails! Located in the Award-Winning Irvine Unified School District - Alderwood Elementary - Rancho San Joaquin Middle School - University High School. THIS HOME IS PARADISE! MLS# OC25125298
501 Luminous is a house located in Orange County and the 92603 ZIP Code. This area is served by the Irvine Unified attendance zone.
Home Details
Home Type
Year Built
Accessible Home Design
Bedrooms and Bathrooms
Home Design
Home Security
Interior Spaces
Kitchen
Laundry
Listing and Financial Details
Location
Lot Details
Outdoor Features
Parking
Pool
Schools
Utilities
Views
Community Details
Amenities
Overview
Pet Policy
Recreation
Fees and Policies
The fees below are based on community-supplied data and may exclude additional fees and utilities.
Pet policies are negotiable.
- Dogs Allowed
-
Fees not specified
- Cats Allowed
-
Fees not specified
- Parking
-
Garage--
-
Other--
Details
Lease Options
-
12 Months
Contact
- Listed by Mila Gubin | Aspero Realty, Inc
- Phone Number
- Contact
-
Source
 California Regional Multiple Listing Service
California Regional Multiple Listing Service
- Air Conditioning
- Heating
- Fireplace
- Dishwasher
- Granite Countertops
- Pantry
- Microwave
- Oven
- Range
- Refrigerator
- Breakfast Nook
- Tile Floors
- Dining Room
- Double Pane Windows
- Clubhouse
- Grill
- Patio
- Fitness Center
- Spa
- Pool
- Tennis Court
A quiet community about four miles southeast of downtown Irvine, Quail Hill features the kind of natural beauty you can find right next to the city. On a drive down either of the neighborhood's two primary streets, Quail Hill Parkway and Laguna Canyon Road, expect to see all kinds of greenery along with spacious, open fields. Check out the Quail Hill Trailhead to go hiking on trails that snake all over Irvine.
Luxury apartment buildings populate quite a few of the side streets in Quail Hill. Locals enjoy spending time at the Quail Hill Shopping Center, the area's primary hangout. Visit O Fine Japanese Cuisine or one of the shopping center's other dining options when you want to go out for a dinner, and then cleanse your palate with a glass of wine at Lucca Cafe.
Learn more about living in Quail Hill| Colleges & Universities | Distance | ||
|---|---|---|---|
| Colleges & Universities | Distance | ||
| Drive: | 6 min | 2.0 mi | |
| Drive: | 11 min | 4.4 mi | |
| Drive: | 12 min | 4.8 mi | |
| Drive: | 16 min | 7.4 mi |
 The GreatSchools Rating helps parents compare schools within a state based on a variety of school quality indicators and provides a helpful picture of how effectively each school serves all of its students. Ratings are on a scale of 1 (below average) to 10 (above average) and can include test scores, college readiness, academic progress, advanced courses, equity, discipline and attendance data. We also advise parents to visit schools, consider other information on school performance and programs, and consider family needs as part of the school selection process.
The GreatSchools Rating helps parents compare schools within a state based on a variety of school quality indicators and provides a helpful picture of how effectively each school serves all of its students. Ratings are on a scale of 1 (below average) to 10 (above average) and can include test scores, college readiness, academic progress, advanced courses, equity, discipline and attendance data. We also advise parents to visit schools, consider other information on school performance and programs, and consider family needs as part of the school selection process.
View GreatSchools Rating Methodology
Data provided by GreatSchools.org © 2025. All rights reserved.
You May Also Like
Similar Rentals Nearby
What Are Walk Score®, Transit Score®, and Bike Score® Ratings?
Walk Score® measures the walkability of any address. Transit Score® measures access to public transit. Bike Score® measures the bikeability of any address.
What is a Sound Score Rating?
A Sound Score Rating aggregates noise caused by vehicle traffic, airplane traffic and local sources
