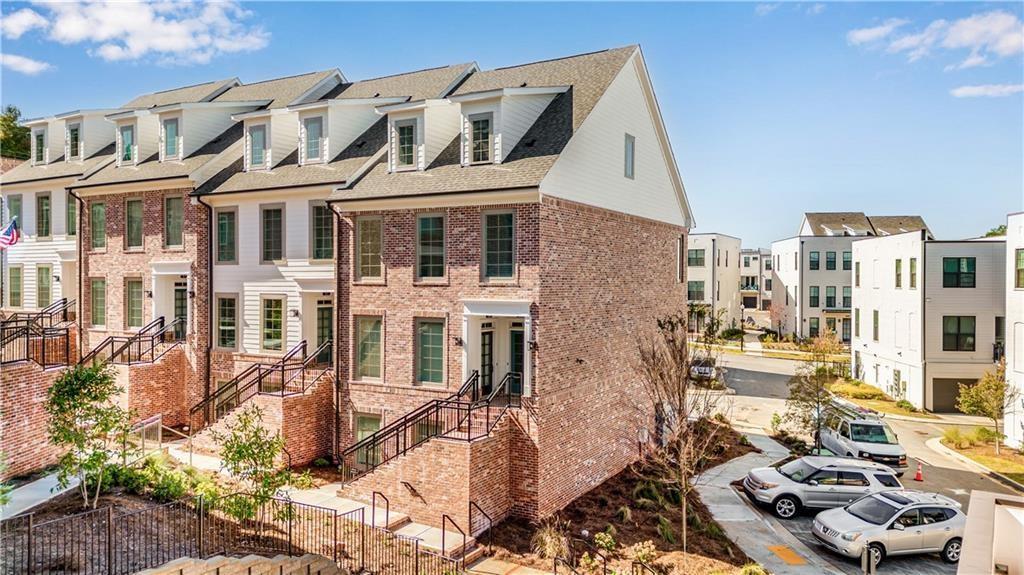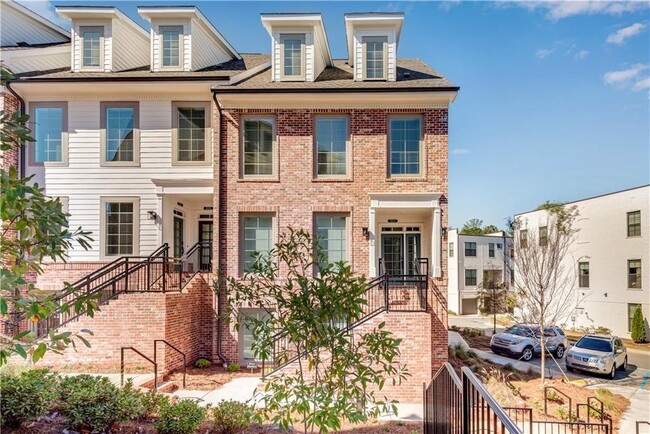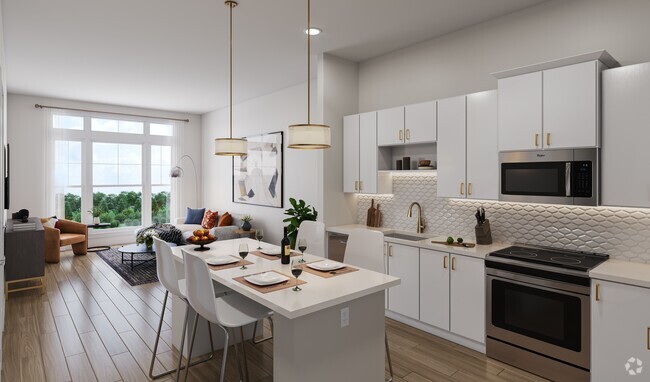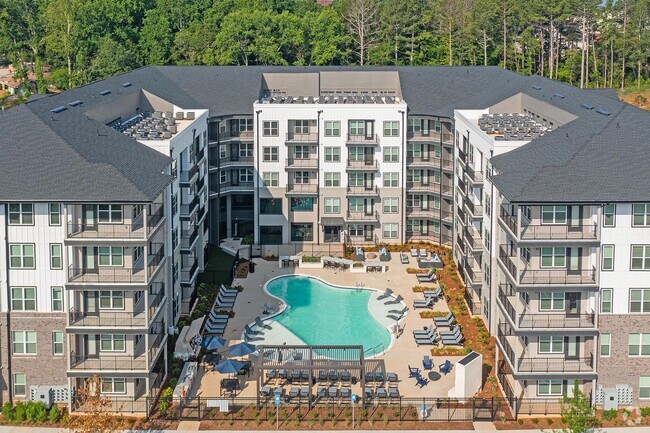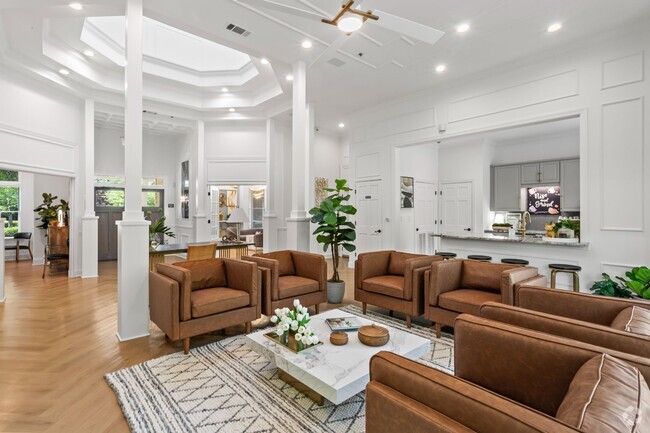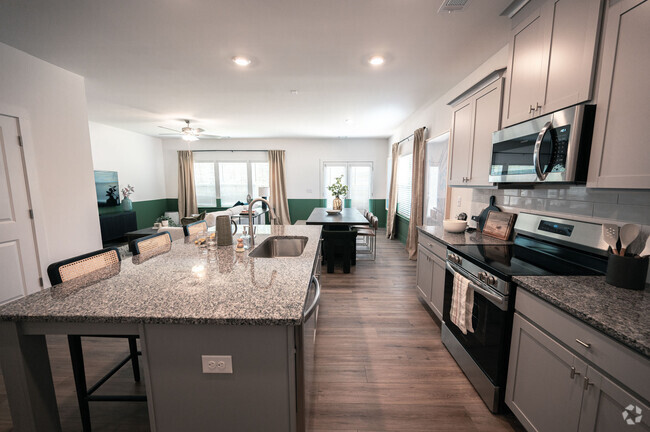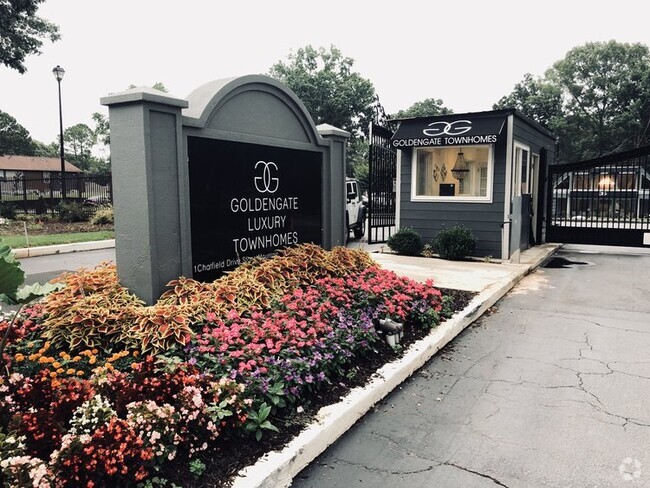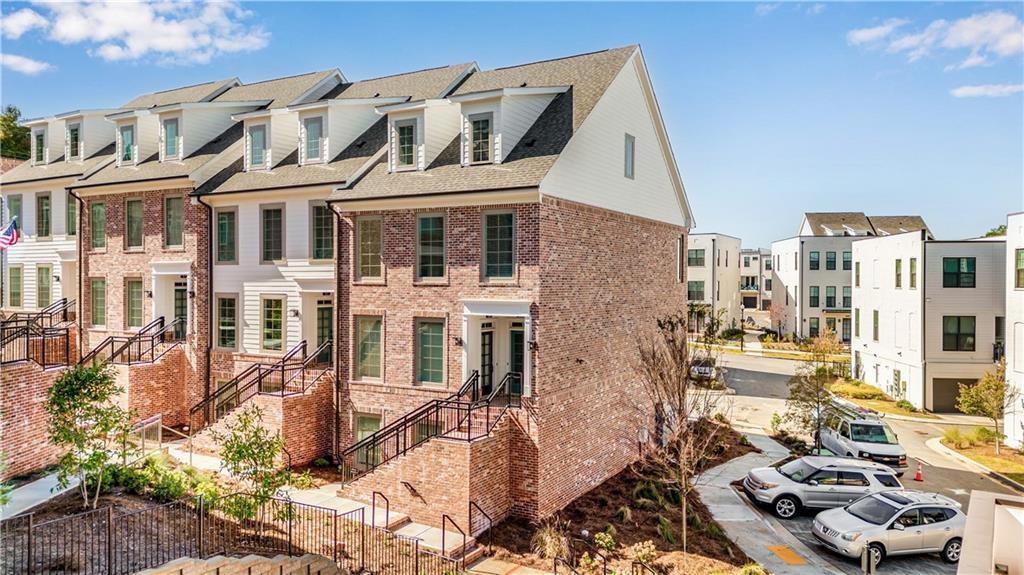501 Burton Dr
Alpharetta, GA 30009
-
Bedrooms
3
-
Bathrooms
2.5
-
Square Feet
1,988 sq ft
-
Available
Available Now
Highlights
- Open-Concept Dining Room
- Cabana
- Craftsman Architecture
- Clubhouse
- Property is near public transit
- Oversized primary bedroom

About This Home
Fabulous END UNIT Luxury Condo 3 Bedrooms & 2.5 Baths + Small Sitting Loft @ The Maxwell Subdivision - STEPS AWAY from DOWNTOWN Alpharetta and Avalon,Direct Access to Alpha Loop and City Trail. Walk To Restaurants: Fairway Social,Shopping,Dog Grooming,Coffee Shop & Restaurants at The Maxwell Retail - The Condo Features an Open Concept Plan with Plenty of Natural Light And No One Living Above You - Lots Of Windows - Family Room/Kitchen Area Featuring High Ceiling and Incredible View - Upscale New Stainless Appliances,Including A Refrigerator and Washer/Dryer - The Kitchen with Breakfast Island Features a Quartz Countertop,Plenty of Cabinets with Soft Close Doors and Drawers - Owner Suite Is on the Second Level and Additional Two Bedrooms and One Bath on the Third Level. - Open Floor Plan with High Ceiling - Enjoy Sitting on the Balcony off the Family Room - One (1) Car Garage with a Driveway for Additional 1 Car Parking + Additional Guest Parking Next to It - Pets allowed per Owner’s Approval. No Cats - In Addition,Maxwell Features: Pool,Cabana,Firepit,And Basketball! - The Condo is Located NEXT To the Pool in The Heart of The Subdivision - Few Min To 400 N & S HWY. Top Ranked Schools: EM: Manning Oaks - MD: Northwestern - HS: Milton.- Minimum 12-month Lease Required. Townhouse is Available Now- Please email For More Information
501 Burton Dr is a townhome located in Fulton County and the 30009 ZIP Code. This area is served by the Fulton County attendance zone.
Home Details
Home Type
Year Built
Bedrooms and Bathrooms
Home Design
Home Security
Interior Spaces
Kitchen
Laundry
Listing and Financial Details
Location
Lot Details
Outdoor Features
Parking
Pool
Schools
Utilities
Community Details
Amenities
Overview
Pet Policy
Recreation
Fees and Policies
The fees below are based on community-supplied data and may exclude additional fees and utilities.
- Dogs Allowed
-
Fees not specified
- Cats Allowed
-
Fees not specified
Contact
- Listed by Shelly Verner | Keller Williams Realty ATL North
- Phone Number
- Contact
-
Source
 First Multiple Listing Service, Inc.
First Multiple Listing Service, Inc.
- Dishwasher
- Disposal
- Microwave
- Range
Roughly an hour due north of downtown Atlanta, Alpharetta is a suburban community that has become a popular home base for commuters. The local public schools are excellent and residents enjoy access to several large parks and sports fields, adding to the appeal.
The shopping scene in Alpharetta is impressive, between the major-league retail hub of North Point Mall and the smaller, more boutique selections of the Avalon center and downtown’s Milton Avenue. While Atlanta may host a broader variety of arts and entertainment options, the Verizon Amphitheatre is one of the region’s most popular live music venues, attracting a packed roster of heavy hitters from all genres throughout the year.
Thanks to the efforts of home-grown entrepreneurs, Alpharetta has also developed a restaurant scene that regularly draws foodies and gourmands up from Atlanta for a taste.
Learn more about living in Alpharetta| Colleges & Universities | Distance | ||
|---|---|---|---|
| Colleges & Universities | Distance | ||
| Drive: | 8 min | 3.3 mi | |
| Drive: | 16 min | 11.5 mi | |
| Drive: | 23 min | 12.4 mi | |
| Drive: | 24 min | 13.1 mi |
 The GreatSchools Rating helps parents compare schools within a state based on a variety of school quality indicators and provides a helpful picture of how effectively each school serves all of its students. Ratings are on a scale of 1 (below average) to 10 (above average) and can include test scores, college readiness, academic progress, advanced courses, equity, discipline and attendance data. We also advise parents to visit schools, consider other information on school performance and programs, and consider family needs as part of the school selection process.
The GreatSchools Rating helps parents compare schools within a state based on a variety of school quality indicators and provides a helpful picture of how effectively each school serves all of its students. Ratings are on a scale of 1 (below average) to 10 (above average) and can include test scores, college readiness, academic progress, advanced courses, equity, discipline and attendance data. We also advise parents to visit schools, consider other information on school performance and programs, and consider family needs as part of the school selection process.
View GreatSchools Rating Methodology
Transportation options available in Alpharetta include North Springs, located 10.6 miles from 501 Burton Dr. 501 Burton Dr is near Hartsfield - Jackson Atlanta International, located 34.4 miles or 48 minutes away.
| Transit / Subway | Distance | ||
|---|---|---|---|
| Transit / Subway | Distance | ||
|
|
Drive: | 17 min | 10.6 mi |
|
|
Drive: | 15 min | 11.3 mi |
| Commuter Rail | Distance | ||
|---|---|---|---|
| Commuter Rail | Distance | ||
|
|
Drive: | 29 min | 21.0 mi |
|
|
Drive: | 53 min | 36.6 mi |
| Airports | Distance | ||
|---|---|---|---|
| Airports | Distance | ||
|
Hartsfield - Jackson Atlanta International
|
Drive: | 48 min | 34.4 mi |
Time and distance from 501 Burton Dr.
| Shopping Centers | Distance | ||
|---|---|---|---|
| Shopping Centers | Distance | ||
| Walk: | 4 min | 0.2 mi | |
| Walk: | 8 min | 0.4 mi | |
| Walk: | 10 min | 0.5 mi |
| Parks and Recreation | Distance | ||
|---|---|---|---|
| Parks and Recreation | Distance | ||
|
Wills Park
|
Walk: | 14 min | 0.8 mi |
|
Big Creek Greenway
|
Drive: | 6 min | 2.5 mi |
|
Webb Bridge Park
|
Drive: | 12 min | 5.5 mi |
|
Autrey Mill Nature Preserve
|
Drive: | 13 min | 6.6 mi |
|
Chattahoochee River National Recreation Area - Island Ford
|
Drive: | 14 min | 8.8 mi |
| Hospitals | Distance | ||
|---|---|---|---|
| Hospitals | Distance | ||
| Drive: | 3 min | 1.8 mi | |
| Drive: | 17 min | 8.1 mi | |
| Drive: | 23 min | 13.1 mi |
| Military Bases | Distance | ||
|---|---|---|---|
| Military Bases | Distance | ||
| Drive: | 40 min | 24.9 mi | |
| Drive: | 42 min | 29.4 mi |
You May Also Like
Similar Rentals Nearby
-
-
-
-
-
-
-
-
1 / 17
-
-
What Are Walk Score®, Transit Score®, and Bike Score® Ratings?
Walk Score® measures the walkability of any address. Transit Score® measures access to public transit. Bike Score® measures the bikeability of any address.
What is a Sound Score Rating?
A Sound Score Rating aggregates noise caused by vehicle traffic, airplane traffic and local sources
