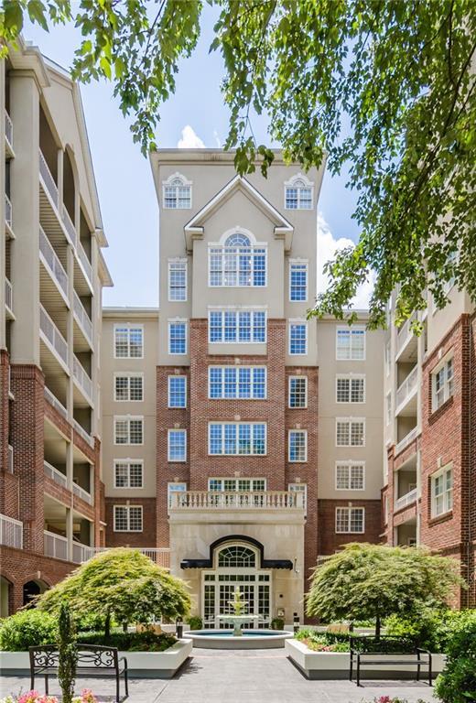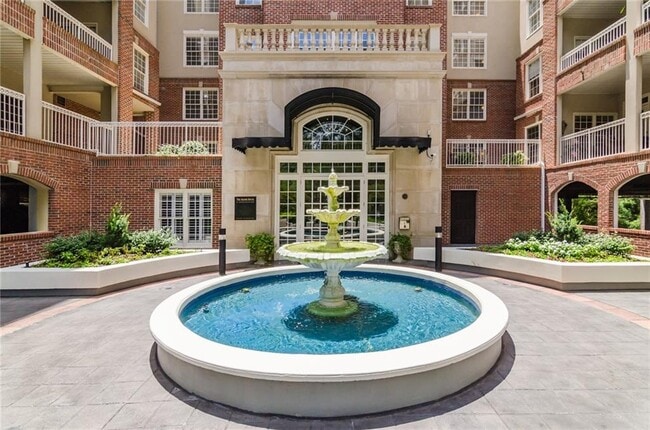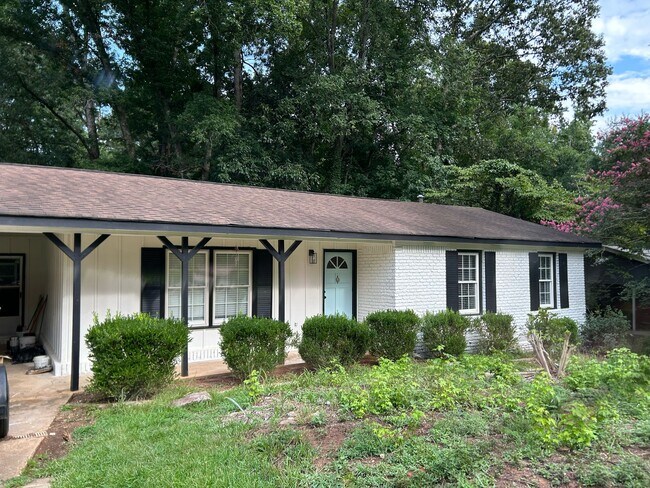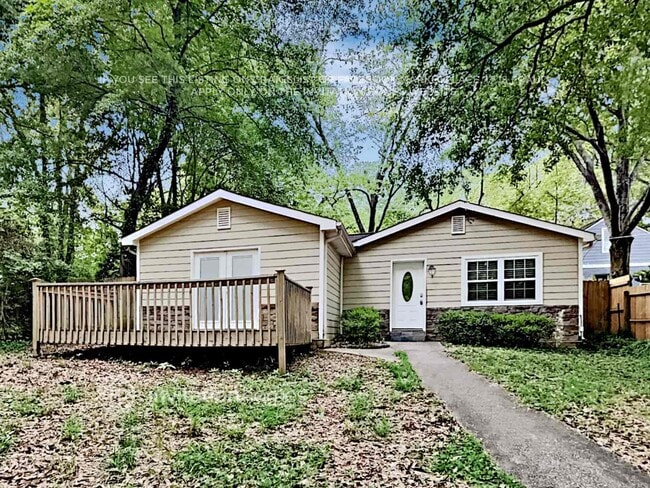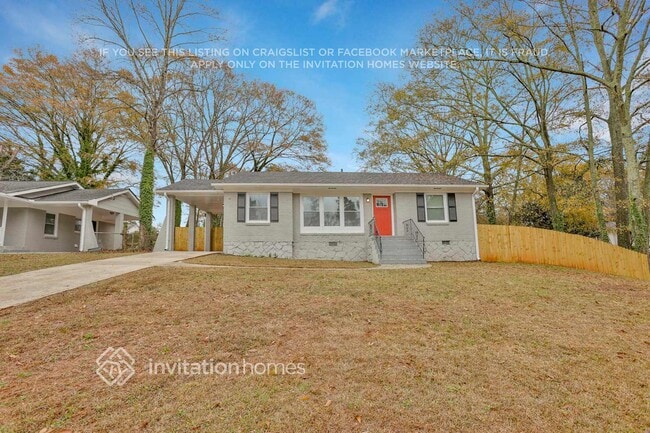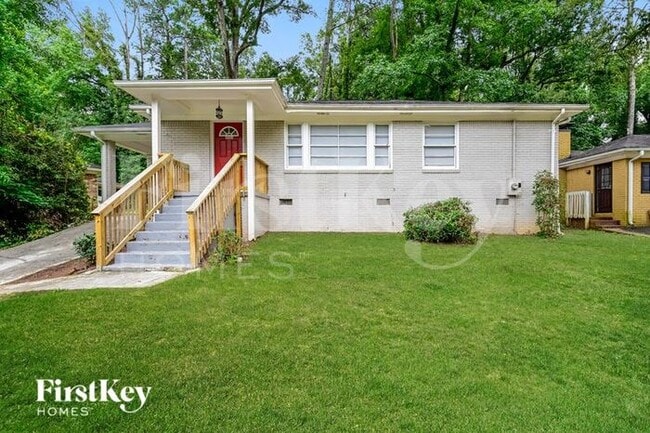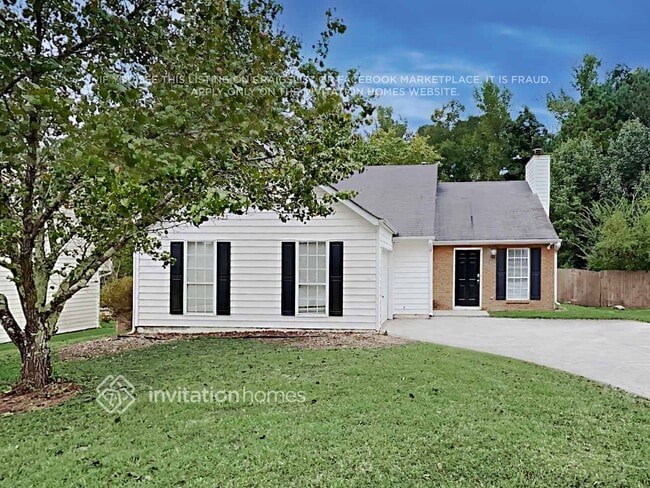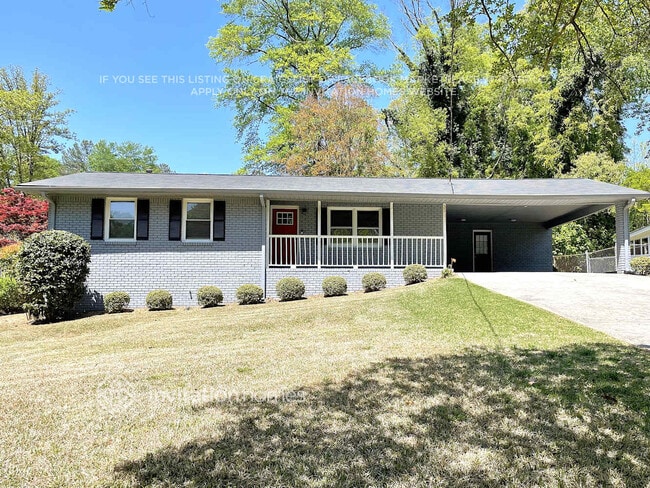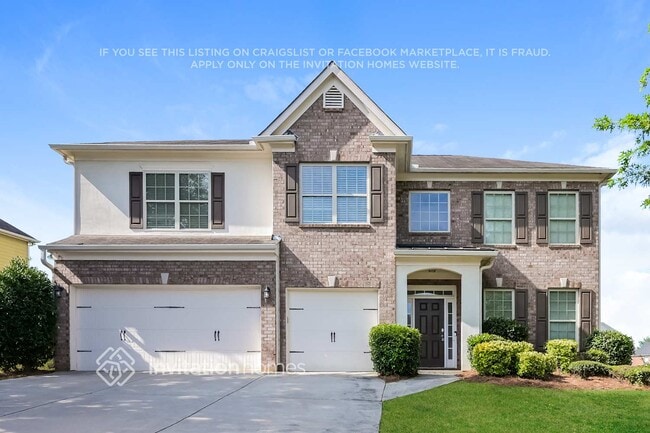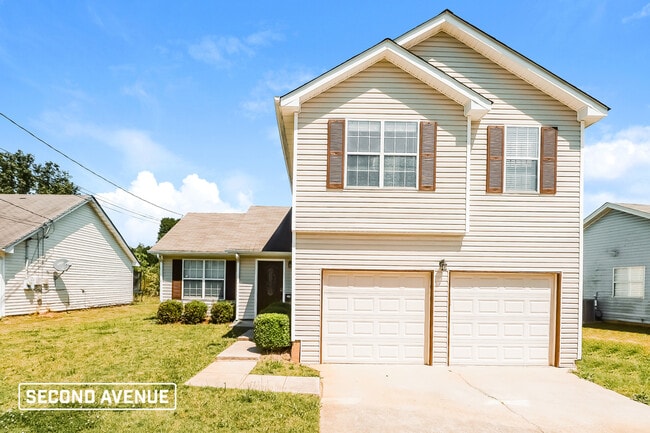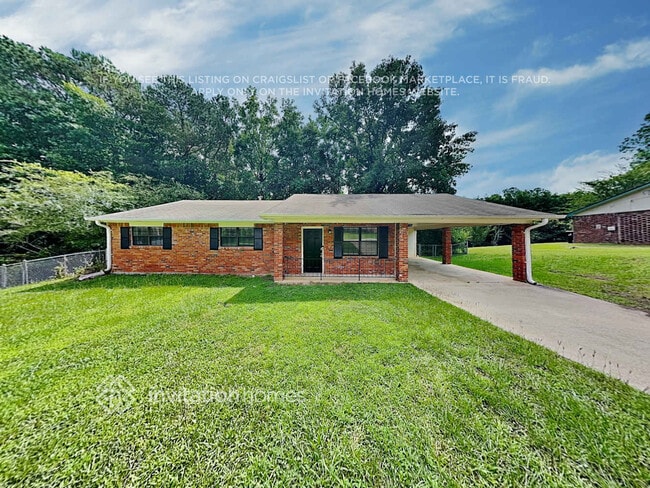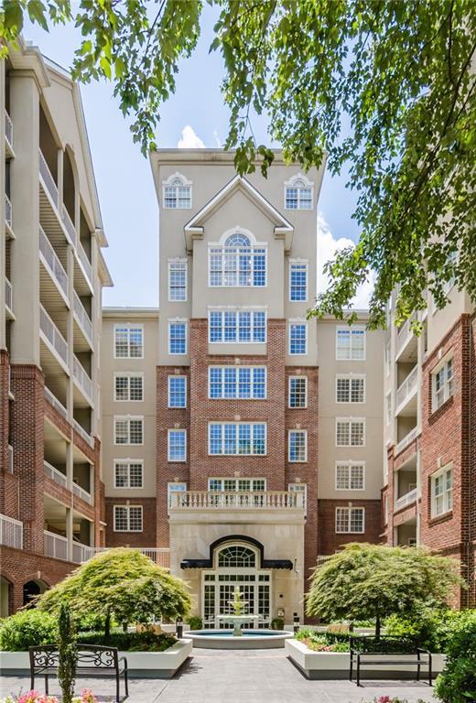50 Biscayne Dr NW
Atlanta, GA 30309
-
Bedrooms
2
-
Bathrooms
2.5
-
Square Feet
1,537 sq ft
-
Available
Available Oct 1
Highlights
- Concierge
- Fitness Center
- In Ground Pool
- Gated Community
- City View
- Oversized primary bedroom

About This Home
Prime location! This spacious luxury condo in a gated community offers hardwood floors in the main living area and abundant natural light throughout. The gourmet kitchen features granite countertops,a breakfast nook,and brand-new appliances including a refrigerator,oven/range,and disposal,while a separate dining area provides the perfect space for entertaining. The open living room includes a cozy fireplace and access to a large covered balcony. The split-bedroom floor plan offers privacy,with the primary suite featuring balcony access and a master bath complete with double vanity,separate tub,and shower. The secondary bedroom includes its own large bath and walk-in closet. The rental rate is all-inclusive,covering 24-hour concierge service,internet,water/sewer,trash,gas,and access to resort-style amenities including a pool,gym,clubhouse,and two gated/covered garage parking spaces. A newer washer and dryer are included in the unit. Conveniently located just minutes from shopping,dining,I-85,the Beltline,and more,this home will be available October 1,2025.
50 Biscayne Dr NW is a house located in Fulton County and the 30309 ZIP Code. This area is served by the Atlanta Public Schools attendance zone.
Home Details
Year Built
Accessible Home Design
Bedrooms and Bathrooms
Home Design
Home Security
Interior Spaces
Kitchen
Laundry
Listing and Financial Details
Location
Lot Details
Outdoor Features
Parking
Pool
Schools
Utilities
Views
Community Details
Amenities
Overview
Pet Policy
Recreation
Security
Fees and Policies
The fees below are based on community-supplied data and may exclude additional fees and utilities.
Contact
- Listed by Jo Davis | Keller Williams Realty Peachtree Rd.
- Phone Number
- Contact
-
Source
 First Multiple Listing Service, Inc.
First Multiple Listing Service, Inc.
- Dishwasher
- Disposal
- Microwave
- Range
- Refrigerator
Nestled between Interstates 85, 75, and Peachtree Creek, Brookwood is a historic district that’s a blend of commercial and residential, giving renters the best of both worlds. Just four miles north of Downtown Atlanta, Brookwood offers a central location and commuter benefits. Not only does Brookwood offer direct access to major roadways, but this neighborhood features the Peachtree Amtrak Station as well.
A wonderful variety of restaurants sit along Peachtree Road, and further along this route you’ll find the Piedmont Atlanta Hospital. Brookwood is home to the Museum of Contemporary Art of Georgia on Bennett Street, and features various local shops and markets. Brookwood sits adjacent to the Bobby Jones Golf Course that connects to the Atlanta Memorial Park. Everything from cozy condos and luxury apartments are available for rent Atlanta’s Brookwood neighborhood.
Learn more about living in Brookwood| Colleges & Universities | Distance | ||
|---|---|---|---|
| Colleges & Universities | Distance | ||
| Drive: | 8 min | 3.6 mi | |
| Drive: | 11 min | 5.7 mi | |
| Drive: | 11 min | 5.7 mi | |
| Drive: | 13 min | 6.0 mi |
 The GreatSchools Rating helps parents compare schools within a state based on a variety of school quality indicators and provides a helpful picture of how effectively each school serves all of its students. Ratings are on a scale of 1 (below average) to 10 (above average) and can include test scores, college readiness, academic progress, advanced courses, equity, discipline and attendance data. We also advise parents to visit schools, consider other information on school performance and programs, and consider family needs as part of the school selection process.
The GreatSchools Rating helps parents compare schools within a state based on a variety of school quality indicators and provides a helpful picture of how effectively each school serves all of its students. Ratings are on a scale of 1 (below average) to 10 (above average) and can include test scores, college readiness, academic progress, advanced courses, equity, discipline and attendance data. We also advise parents to visit schools, consider other information on school performance and programs, and consider family needs as part of the school selection process.
View GreatSchools Rating Methodology
Data provided by GreatSchools.org © 2025. All rights reserved.
Transportation options available in Atlanta include Lindbergh Center, located 1.9 miles from 50 Biscayne Dr NW. 50 Biscayne Dr NW is near Hartsfield - Jackson Atlanta International, located 14.4 miles or 22 minutes away.
| Transit / Subway | Distance | ||
|---|---|---|---|
| Transit / Subway | Distance | ||
|
|
Drive: | 4 min | 1.9 mi |
|
|
Drive: | 4 min | 2.4 mi |
|
|
Drive: | 4 min | 2.7 mi |
|
|
Drive: | 7 min | 3.8 mi |
|
|
Drive: | 8 min | 4.5 mi |
| Commuter Rail | Distance | ||
|---|---|---|---|
| Commuter Rail | Distance | ||
|
|
Drive: | 2 min | 1.2 mi |
| Airports | Distance | ||
|---|---|---|---|
| Airports | Distance | ||
|
Hartsfield - Jackson Atlanta International
|
Drive: | 22 min | 14.4 mi |
Time and distance from 50 Biscayne Dr NW.
| Shopping Centers | Distance | ||
|---|---|---|---|
| Shopping Centers | Distance | ||
| Walk: | 3 min | 0.2 mi | |
| Walk: | 5 min | 0.3 mi | |
| Walk: | 35 min | 1.8 mi |
| Parks and Recreation | Distance | ||
|---|---|---|---|
| Parks and Recreation | Distance | ||
|
Atlanta History Center
|
Drive: | 5 min | 2.7 mi |
|
Piedmont Park
|
Drive: | 5 min | 2.9 mi |
|
Georgia Conservancy
|
Drive: | 6 min | 3.1 mi |
|
Atlanta Botanical Garden
|
Drive: | 5 min | 3.3 mi |
|
Atlanta BeltLine Eastside Trail
|
Drive: | 7 min | 3.7 mi |
| Hospitals | Distance | ||
|---|---|---|---|
| Hospitals | Distance | ||
| Walk: | 27 min | 1.4 mi | |
| Drive: | 6 min | 3.6 mi | |
| Drive: | 8 min | 4.7 mi |
| Military Bases | Distance | ||
|---|---|---|---|
| Military Bases | Distance | ||
| Drive: | 17 min | 9.4 mi | |
| Drive: | 26 min | 14.9 mi |
You May Also Like
Similar Rentals Nearby
What Are Walk Score®, Transit Score®, and Bike Score® Ratings?
Walk Score® measures the walkability of any address. Transit Score® measures access to public transit. Bike Score® measures the bikeability of any address.
What is a Sound Score Rating?
A Sound Score Rating aggregates noise caused by vehicle traffic, airplane traffic and local sources
