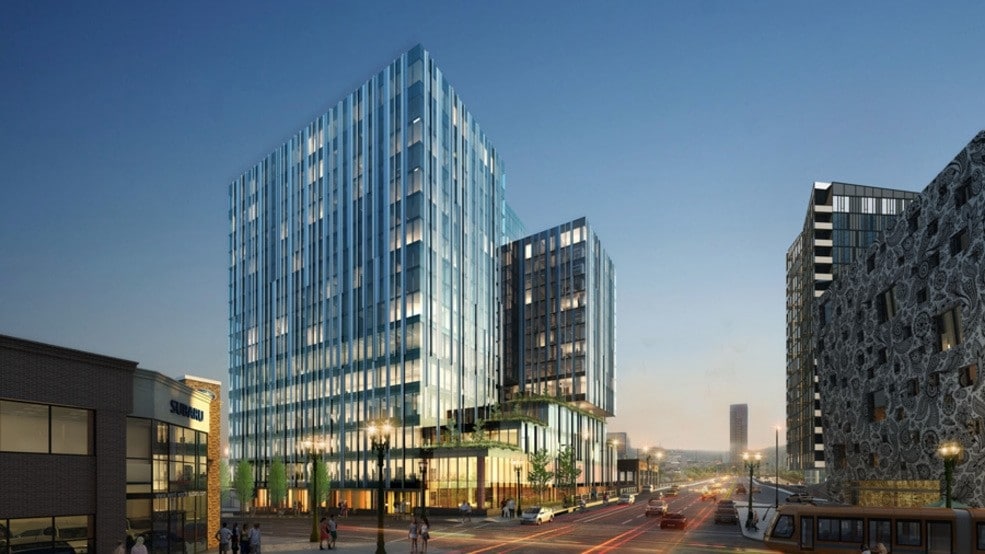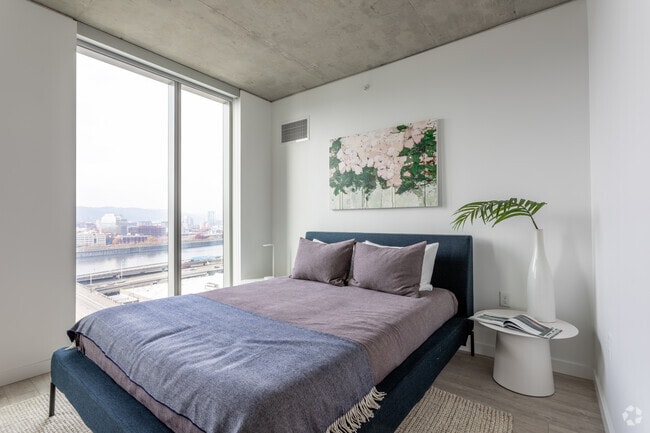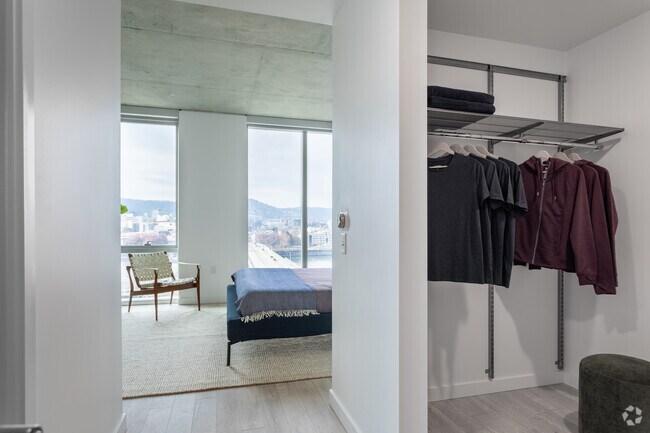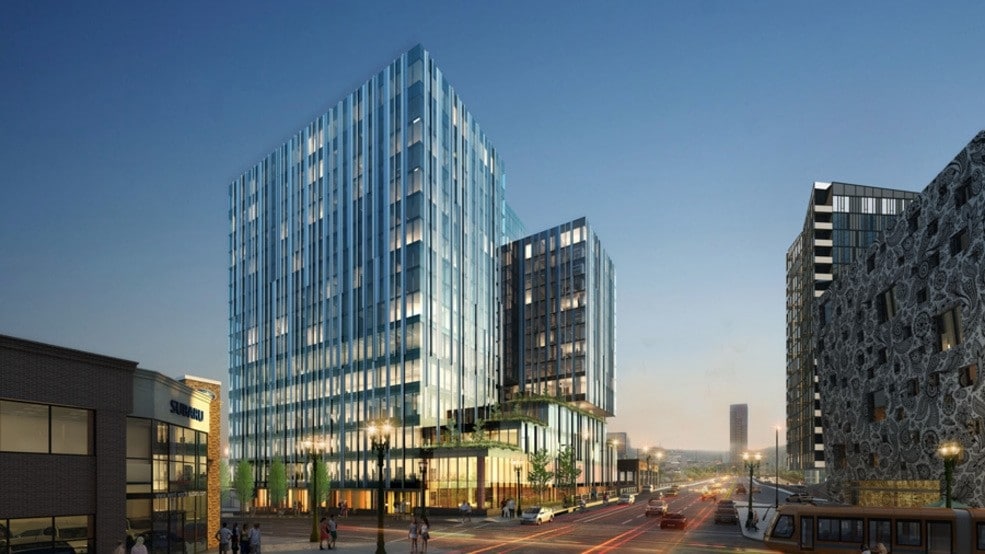-
Total Monthly Price
$1,487 - $3,512
-
Bedrooms
Studio - 2 bd
-
Bathrooms
1 - 2 ba
-
Square Feet
503 - 1,179 sq ft
Highlights
- Bike-Friendly Area
- Terraza en azotea
- Estación de lavado de mascotas
- Piscina exterior
- Área de juegos para mascotas
- Control de accesos
- Solárium
- Comunidad cerrada
- Ascensor
Pricing & Floor Plans
-
Unit 1604price Call for Rentsquare feet 511availibility Now
-
Unit 1311price $1,686square feet 503availibility Now
-
Unit 1211price $1,666square feet 503availibility Feb 17
-
Unit 0820price $1,721square feet 561availibility Apr 4
-
Unit 1210price Call for Rentsquare feet 880availibility Now
-
Unit 1618price Call for Rentsquare feet 853availibility Now
-
Unit 1206price Call for Rentsquare feet 738availibility Now
-
Unit 0921price $2,024square feet 554availibility Feb 25
-
Unit 1202price $3,043square feet 1,083availibility Now
-
Unit 1617price $3,339square feet 1,155availibility Now
-
Unit 1017price $3,278square feet 1,155availibility Feb 26
-
Unit 1614price $3,302square feet 1,179availibility Now
-
Unit 1508price $3,173square feet 1,117availibility Feb 13
-
Unit 1607price $3,323square feet 1,144availibility Feb 21
-
Unit 1707price $3,353square feet 1,144availibility Mar 1
-
Unit 1604price Call for Rentsquare feet 511availibility Now
-
Unit 1311price $1,686square feet 503availibility Now
-
Unit 1211price $1,666square feet 503availibility Feb 17
-
Unit 0820price $1,721square feet 561availibility Apr 4
-
Unit 1210price Call for Rentsquare feet 880availibility Now
-
Unit 1618price Call for Rentsquare feet 853availibility Now
-
Unit 1206price Call for Rentsquare feet 738availibility Now
-
Unit 0921price $2,024square feet 554availibility Feb 25
-
Unit 1202price $3,043square feet 1,083availibility Now
-
Unit 1617price $3,339square feet 1,155availibility Now
-
Unit 1017price $3,278square feet 1,155availibility Feb 26
-
Unit 1614price $3,302square feet 1,179availibility Now
-
Unit 1508price $3,173square feet 1,117availibility Feb 13
-
Unit 1607price $3,323square feet 1,144availibility Feb 21
-
Unit 1707price $3,353square feet 1,144availibility Mar 1
Fees and Policies
The fees listed below are community-provided and may exclude utilities or add-ons. All payments are made directly to the property and are non-refundable unless otherwise specified. Use the Cost Calculator to determine costs based on your needs.
-
Utilities & Essentials
-
Trash Services - HaulingAmount for shared trash/waste services. Charged per unit.Varies / moDisclaimer: Utility apportionment is allocation: number of occupants in unit.Read More Read Less
-
-
One-Time Basics
-
Due at Application
-
Application FeeAmount to process application, initiate screening, and take a rental home off the market. Charged per applicant.$47.95
-
-
Due at Move-In
-
Security Deposit (Refundable)Amount intended to be held through residency that may be applied toward amounts owed at move-out. Refunds processed per application and lease terms. Charged per unit.$500
-
-
Due at Application
-
Dogs
Restrictions:Comments
-
Cats
Restrictions:Comments
-
Pet Fees
-
Pet Deposit (Refundable)Max of 1. Amount for pet living in rental home. May be assessed per pet or per rental home, based on lease requirements. Refunds processed per lease terms. Charged per pet.$300
-
Pet RentMax of 1. Monthly amount for authorized pet. Charged per pet.$50 / mo
-
-
Garage Lot
-
Other
-
Storage Unit
-
Storage FeeMax of 1. Amount for usage of optional storage space. May be subject to availability. Charged per rentable item.$300 / mo
-
-
Renters Liability/Content - Property ProgramAmount to participate in the property Renters Liability Program. Charged per unit.$14.50 / mo
-
Guest Suite RentalAmount to rent guest suite; per night. May be subject to availability. Charged per night.$150 / occurrence
-
Common Area/Clubhouse RentalAmount to rent a shared common area space, including clubhouse. May be subject to availability. Charged per unit.$150 / occurrence
-
Security Deposit - Additional (Refundable)Additional amount, based on screening results, intended to be held through residency that may be applied toward amounts owed at move-out. Refunds processed per application and lease terms. Charged per unit.Varies one-time
-
Returned Payment Fee (NSF)Amount for returned payment. Charged per unit.$35 / occurrence
-
Access Device - ReplacementAmount to obtain a replacement access device for community; fobs, keys, remotes, access passes. Charged per device.$50 / occurrence
-
Late FeeAmount for paying after rent due date; per terms of lease. Charged per unit.$150 / occurrence
-
Early Lease Termination/CancellationAmount to terminate lease earlier than lease end date; excludes rent and other charges. Charged per unit.150% of base rent / occurrence
Property Fee Disclaimer: Total Monthly Leasing Price includes base rent, all monthly mandatory and any user-selected optional fees. Excludes variable, usage-based, and required charges due at or prior to move-in or at move-out. Security Deposit may change based on screening results, but total will not exceed legal maximums. Some items may be taxed under applicable law. Some fees may not apply to rental homes subject to an affordable program. All fees are subject to application and/or lease terms. Prices and availability subject to change. Resident is responsible for damages beyond ordinary wear and tear. Resident may need to maintain insurance and to activate and maintain utility services, including but not limited to electricity, water, gas, and internet, per the lease. Additional fees may apply as detailed in the application and/or lease agreement, which can be requested prior to applying. Pets: Pet breed and other pet restrictions apply. Rentable Items: All Parking, storage, and other rentable items are subject to availability. Final pricing and availability will be determined during lease agreement. See Leasing Agent for details.
Details
Lease Options
-
Contratos de arrendamiento de 12 - 15 meses
Property Information
-
Built in 2020
-
220 units/17 stories
Matterport 3D Tours
About 5 MLK
Nos propusimos construir algo único. Algo que reflejara el espíritu creativo de Portland y la vitalidad del Noroeste del Pacífico. Un lugar vibrante con exuberante vegetación, luz natural y obras de arte cuidadosamente elaboradas que inspiren a quienes viven aquí. Con un enfoque en la sostenibilidad, la restauración y la hidrología, diseñamos 5 MLK con la intención de darle un propósito a cada rincón. Nos mantuvimos fieles a nosotros mismos durante todo el proceso y, al final, creamos esto: 5 MLK.
5 MLK is an apartment community located in Multnomah County and the 97214 ZIP Code. This area is served by the Portland School District 1j attendance zone.
Unique Features
- Estacionamiento y carga de vehículos eléctricos
- Pisos de madera dura
- Sala de TV
- Almacenamiento y reparación de bicicletas
- Terraza exterior y solárium
- Triturador de basura
- Aire acondicionado
- Casa club
- Parrilla para barbacoa
- Piscina en la azotea abierta todo el año
- Mantenimiento in situ
- Vestidor de armario
- Vistas a la ciudad y al río disponibles
Community Amenities
Piscina exterior
Gimnasio
Ascensor
Conserje
Sede del club
Terraza en azotea
Control de accesos
Reciclaje
Property Services
- Control de accesos
- Mantenimiento in situ
- Conserje
- Reciclaje
- Cuidado de mascotas
- Área de juegos para mascotas
- Estación de lavado de mascotas
- Carga de vehículos eléctricos
Shared Community
- Ascensor
- Centro de negocios
- Sede del club
- Salón
- Salas de conferencias
Fitness & Recreation
- Gimnasio
- Piscina exterior
- Almacenamiento de bicicletas
Outdoor Features
- Comunidad cerrada
- Terraza en azotea
- Solárium
- Patio
- Parrilla
Apartment Features
Lavadora/Secadora
Aire acondicionado
Lavavajillas
Suelos de madera maciza
- Lavadora/Secadora
- Aire acondicionado
- Calefacción
- Lavavajillas
- Zona de eliminación de desechos
- Máquina de hielo
- Electrodomésticos de acero inoxidable
- Encimeras de cuarzo
- Suelos de madera maciza
Nestled along the Willamente River, opposite of downtown, Central Eastside is one of Portland’s most popular destinations for art, dining, entertainment, and nightlife. The river adds a burst of natural beauty among the urban landscapes of Portland. Eastbank Esplanade has impressive skyline and river views for walkers, bikers, and photographers to enjoy. Skateboarders frequent Burnside Skatepark, a community-built skateboarding destination tucked under the Burnside Bridge with vibrant graffiti murals. Originally a warehouse and manufacturing district, Central Eastside has transformed into a highly sought-after area. This neighborhood is filled with art studios and galleries, hip breweries, laid-back coffee shops, eclectic bars, thrilling live entertainment venues, and more.
Central Eastside is widely known for its diverse, award-winning dining scene. You can taste flavors and textures from every cuisine.
Learn more about living in Central EastsideCompare neighborhood and city base rent averages by bedroom.
| Central Eastside | Portland, OR | |
|---|---|---|
| Studio | $1,324 | $1,238 |
| 1 Bedroom | $1,701 | $1,510 |
| 2 Bedrooms | $2,667 | $1,797 |
| 3 Bedrooms | $1,569 | $2,099 |
- Control de accesos
- Mantenimiento in situ
- Conserje
- Reciclaje
- Cuidado de mascotas
- Área de juegos para mascotas
- Estación de lavado de mascotas
- Carga de vehículos eléctricos
- Ascensor
- Centro de negocios
- Sede del club
- Salón
- Salas de conferencias
- Comunidad cerrada
- Terraza en azotea
- Solárium
- Patio
- Parrilla
- Gimnasio
- Piscina exterior
- Almacenamiento de bicicletas
- Estacionamiento y carga de vehículos eléctricos
- Pisos de madera dura
- Sala de TV
- Almacenamiento y reparación de bicicletas
- Terraza exterior y solárium
- Triturador de basura
- Aire acondicionado
- Casa club
- Parrilla para barbacoa
- Piscina en la azotea abierta todo el año
- Mantenimiento in situ
- Vestidor de armario
- Vistas a la ciudad y al río disponibles
- Lavadora/Secadora
- Aire acondicionado
- Calefacción
- Lavavajillas
- Zona de eliminación de desechos
- Máquina de hielo
- Electrodomésticos de acero inoxidable
- Encimeras de cuarzo
- Suelos de madera maciza
| Monday | 9am - 6pm |
|---|---|
| Tuesday | 9am - 6pm |
| Wednesday | 9am - 6pm |
| Thursday | 9am - 6pm |
| Friday | 9am - 6pm |
| Saturday | 11am - 6pm |
| Sunday | 11am - 6pm |
| Colleges & Universities | Distance | ||
|---|---|---|---|
| Colleges & Universities | Distance | ||
| Drive: | 5 min | 1.4 mi | |
| Drive: | 7 min | 2.4 mi | |
| Drive: | 9 min | 3.0 mi | |
| Drive: | 10 min | 3.6 mi |
 The GreatSchools Rating helps parents compare schools within a state based on a variety of school quality indicators and provides a helpful picture of how effectively each school serves all of its students. Ratings are on a scale of 1 (below average) to 10 (above average) and can include test scores, college readiness, academic progress, advanced courses, equity, discipline and attendance data. We also advise parents to visit schools, consider other information on school performance and programs, and consider family needs as part of the school selection process.
The GreatSchools Rating helps parents compare schools within a state based on a variety of school quality indicators and provides a helpful picture of how effectively each school serves all of its students. Ratings are on a scale of 1 (below average) to 10 (above average) and can include test scores, college readiness, academic progress, advanced courses, equity, discipline and attendance data. We also advise parents to visit schools, consider other information on school performance and programs, and consider family needs as part of the school selection process.
View GreatSchools Rating Methodology
Data provided by GreatSchools.org © 2026. All rights reserved.
Transportation options available in Portland include Ne M L King & E Burnside, located 0.1 mile from 5 MLK. 5 MLK is near Portland International, located 11.4 miles or 19 minutes away.
| Transit / Subway | Distance | ||
|---|---|---|---|
| Transit / Subway | Distance | ||
| Walk: | 1 min | 0.1 mi | |
| Walk: | 1 min | 0.1 mi | |
| Walk: | 5 min | 0.3 mi | |
| Walk: | 6 min | 0.3 mi | |
| Walk: | 6 min | 0.3 mi |
| Commuter Rail | Distance | ||
|---|---|---|---|
| Commuter Rail | Distance | ||
|
|
Drive: | 5 min | 1.5 mi |
|
|
Drive: | 19 min | 9.4 mi |
|
|
Drive: | 18 min | 9.9 mi |
|
|
Drive: | 21 min | 10.8 mi |
|
|
Drive: | 20 min | 11.2 mi |
| Airports | Distance | ||
|---|---|---|---|
| Airports | Distance | ||
|
Portland International
|
Drive: | 19 min | 11.4 mi |
Time and distance from 5 MLK.
| Shopping Centers | Distance | ||
|---|---|---|---|
| Shopping Centers | Distance | ||
| Drive: | 4 min | 1.3 mi | |
| Drive: | 4 min | 1.5 mi |
| Parks and Recreation | Distance | ||
|---|---|---|---|
| Parks and Recreation | Distance | ||
|
Lan Su Chinese Garden
|
Drive: | 4 min | 1.1 mi |
|
OMSI
|
Drive: | 4 min | 1.3 mi |
|
Friends of the Columbia River Gorge
|
Drive: | 3 min | 1.3 mi |
|
Director Park
|
Drive: | 5 min | 1.7 mi |
|
Oregon Maritime Center and Museum
|
Drive: | 5 min | 2.0 mi |
| Hospitals | Distance | ||
|---|---|---|---|
| Hospitals | Distance | ||
| Drive: | 6 min | 2.1 mi | |
| Drive: | 8 min | 2.5 mi | |
| Drive: | 7 min | 3.3 mi |
| Military Bases | Distance | ||
|---|---|---|---|
| Military Bases | Distance | ||
| Drive: | 17 min | 7.0 mi | |
| Drive: | 43 min | 25.3 mi |
5 MLK Photos
-
5 MLK
-
Gimnasio abierto las 24 horas
-
2HAB, 2BA - 1,148 ft²
-
2 habitaciones, 2 baños - 1148 pies cuadrados
-
2 habitaciones, 2 baños - 1148 pies cuadrados
-
2HAB, 2BA - 1,148 ft²
-
2 habitaciones, 2 baños - 1148 pies cuadrados
-
2 habitaciones, 2 baños - 1148 pies cuadrados
-
2 habitaciones, 2 baños - 1148 pies cuadrados
Models
-
Studio
-
Studio
-
Studio
-
Studio
-
Studio
-
1 Bedroom
Nearby Apartments
Within 50 Miles of 5 MLK
-
Holloway
2050 Northeast Pacific Street
Portland, OR 97232
$1,299 - $3,160 Total Monthly Price
1-2 Br 1.0 mi
-
The Frankie
3260 SE Milwaukie Ave
Portland, OR 97202
$1,593 - $4,035 Total Monthly Price
1-3 Br 1.6 mi
-
Millhouse
1985-1988 NW Savier St
Portland, OR 97209
$1,785 - $4,210 Total Monthly Price
1-2 Br 1.7 mi
-
Prose Hayden Island
110 N Tomahawk Island Dr
Portland, OR 97217
$1,376 - $2,375 Total Monthly Price
1-2 Br 5.7 mi
-
Elevation at Mountain Park
1 Jefferson Pky
Lake Oswego, OR 97035
$1,443 - $5,342 Total Monthly Price
1-5 Br 6.7 mi
-
Avana One Zero Nine
3708 NE 109th Ave
Vancouver, WA 98682
$1,239 - $2,053 Total Monthly Price
1-3 Br 9.9 mi
5 MLK has units with in‑unit washers and dryers, making laundry day simple for residents.
Utilities are not included in rent. Residents should plan to set up and pay for all services separately.
Parking is available at 5 MLK. Fees may apply depending on the type of parking offered. Contact this property for details.
5 MLK has studios to two-bedrooms with rent ranges from $1,487/mo. to $3,512/mo.
Yes, 5 MLK welcomes pets. Breed restrictions, weight limits, and additional fees may apply. View this property's pet policy.
A good rule of thumb is to spend no more than 30% of your gross income on rent. Based on the lowest available rent of $1,487 for a studio, you would need to earn about $59,480 per year to qualify. Want to double-check your budget? Calculate how much rent you can afford with our Rent Affordability Calculator.
5 MLK is offering 1 mes gratis for eligible applicants, with rental rates starting at $1,487.
Yes! 5 MLK offers 6 Matterport 3D Tours. Explore different floor plans and see unit level details, all without leaving home.
What Are Walk Score®, Transit Score®, and Bike Score® Ratings?
Walk Score® measures the walkability of any address. Transit Score® measures access to public transit. Bike Score® measures the bikeability of any address.
What is a Sound Score Rating?
A Sound Score Rating aggregates noise caused by vehicle traffic, airplane traffic and local sources








