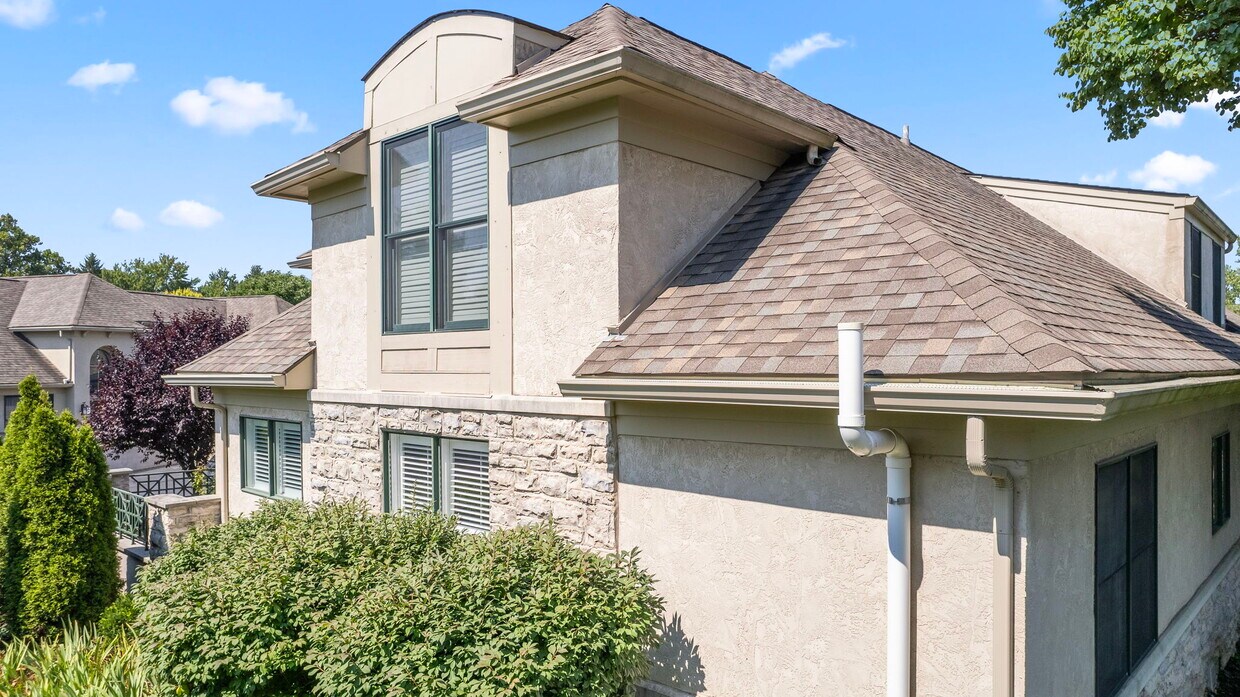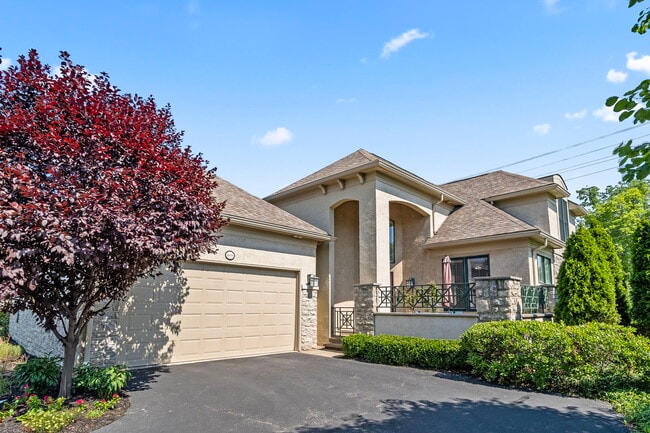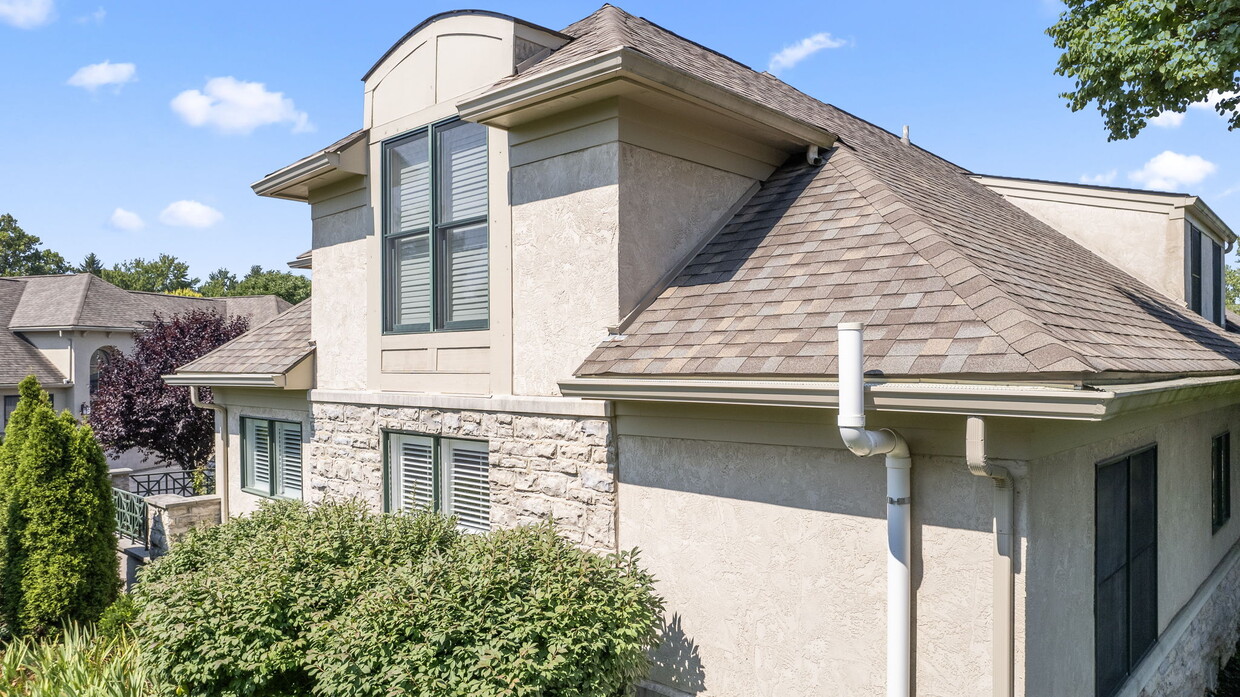4939 Stonehaven Dr Unit 4939 Stonehaven Dr
Upper Arlington, OH 43220
-
Bedrooms
3
-
Bathrooms
3.5
-
Square Feet
2,975 sq ft
-
Available
Available Oct 11
Highlights
- Patio
- Walk-In Closets
- Hardwood Floors
- Gated
- Fireplace
- Basement

About This Home
Discover this rare gem in the highly sought-after Villas at Slate Run in Upper Arlington. This elegant home offers comfort, space, and convenience. Two-story entry and a gated front patio. Spacious great room features built-in shelving and a cozy fireplace, formal dining area and a beautifully remodeled kitchen with pantry, 42”cabinetry, and quartz counters. The first-floor primary suite boasts an ensuite bath with a soaking tub, walk-in shower, double vanities, and a walk-in closet. First-floor laundry room includes built-in cabinetry and a sink. Upstairs two BR’s are generously sized bedrooms, each with walk-in closets. Finished lower level includes a large rec room with a wet bar (microwave, refrigerator, and sink), a private office or library, and a third full bath—perfect for entertaining or working from home
4939 Stonehaven Dr is a condo located in Franklin County and the 43220 ZIP Code. This area is served by the Upper Arlington City attendance zone.
Condo Features
Air Conditioning
Dishwasher
Washer/Dryer Hookup
Loft Layout
High Speed Internet Access
Hardwood Floors
Walk-In Closets
Island Kitchen
Highlights
- High Speed Internet Access
- Washer/Dryer Hookup
- Air Conditioning
- Heating
- Ceiling Fans
- Cable Ready
- Satellite TV
- Storage Space
- Double Vanities
- Tub/Shower
- Fireplace
- Handrails
Kitchen Features & Appliances
- Dishwasher
- Disposal
- Ice Maker
- Granite Countertops
- Stainless Steel Appliances
- Pantry
- Island Kitchen
- Eat-in Kitchen
- Kitchen
- Microwave
- Oven
- Range
- Refrigerator
- Freezer
- Quartz Countertops
Model Details
- Hardwood Floors
- Carpet
- Dining Room
- High Ceilings
- Family Room
- Basement
- Office
- Recreation Room
- Den
- Built-In Bookshelves
- Walk-In Closets
- Loft Layout
- Double Pane Windows
- Window Coverings
- Wet Bar
- Large Bedrooms
Fees and Policies
The fees below are based on community-supplied data and may exclude additional fees and utilities.
- Parking
-
Garage--
Details
Property Information
-
Built in 2000
Contact
- Phone Number
- Contact
Upper Arlington is an upscale Columbus suburb sandwiched between the Scioto River to the west and Ohio State University’s main campus to the east. Although in a prime position for residents to take advantage of all the resources, entertainment, and sporting events at Ohio State, Upper Arlington’s local vibe is largely free of any college-town craziness, leaning much more in the direction of suburban tranquility.
Primarily residential, the city enjoys a low crime rate and a top-notch public school system. Golf courses and large parks scattered around the community provide great opportunities for folks to get outside and enjoy the fresh air. Nowhere in town is more than twenty minutes from downtown Columbus, making it highly convenient to get into the larger city for work or leisure anytime.
Learn more about living in Upper Arlington| Colleges & Universities | Distance | ||
|---|---|---|---|
| Colleges & Universities | Distance | ||
| Drive: | 11 min | 7.0 mi | |
| Drive: | 18 min | 10.9 mi | |
| Drive: | 17 min | 11.2 mi | |
| Drive: | 18 min | 11.8 mi |
 The GreatSchools Rating helps parents compare schools within a state based on a variety of school quality indicators and provides a helpful picture of how effectively each school serves all of its students. Ratings are on a scale of 1 (below average) to 10 (above average) and can include test scores, college readiness, academic progress, advanced courses, equity, discipline and attendance data. We also advise parents to visit schools, consider other information on school performance and programs, and consider family needs as part of the school selection process.
The GreatSchools Rating helps parents compare schools within a state based on a variety of school quality indicators and provides a helpful picture of how effectively each school serves all of its students. Ratings are on a scale of 1 (below average) to 10 (above average) and can include test scores, college readiness, academic progress, advanced courses, equity, discipline and attendance data. We also advise parents to visit schools, consider other information on school performance and programs, and consider family needs as part of the school selection process.
View GreatSchools Rating Methodology
Data provided by GreatSchools.org © 2025. All rights reserved.
- High Speed Internet Access
- Washer/Dryer Hookup
- Air Conditioning
- Heating
- Ceiling Fans
- Cable Ready
- Satellite TV
- Storage Space
- Double Vanities
- Tub/Shower
- Fireplace
- Handrails
- Dishwasher
- Disposal
- Ice Maker
- Granite Countertops
- Stainless Steel Appliances
- Pantry
- Island Kitchen
- Eat-in Kitchen
- Kitchen
- Microwave
- Oven
- Range
- Refrigerator
- Freezer
- Quartz Countertops
- Hardwood Floors
- Carpet
- Dining Room
- High Ceilings
- Family Room
- Basement
- Office
- Recreation Room
- Den
- Built-In Bookshelves
- Walk-In Closets
- Loft Layout
- Double Pane Windows
- Window Coverings
- Wet Bar
- Large Bedrooms
- Laundry Facilities
- Storage Space
- Gated
- Patio
- Porch
4939 Stonehaven Dr Unit 4939 Stonehaven Dr Photos
What Are Walk Score®, Transit Score®, and Bike Score® Ratings?
Walk Score® measures the walkability of any address. Transit Score® measures access to public transit. Bike Score® measures the bikeability of any address.
What is a Sound Score Rating?
A Sound Score Rating aggregates noise caused by vehicle traffic, airplane traffic and local sources









