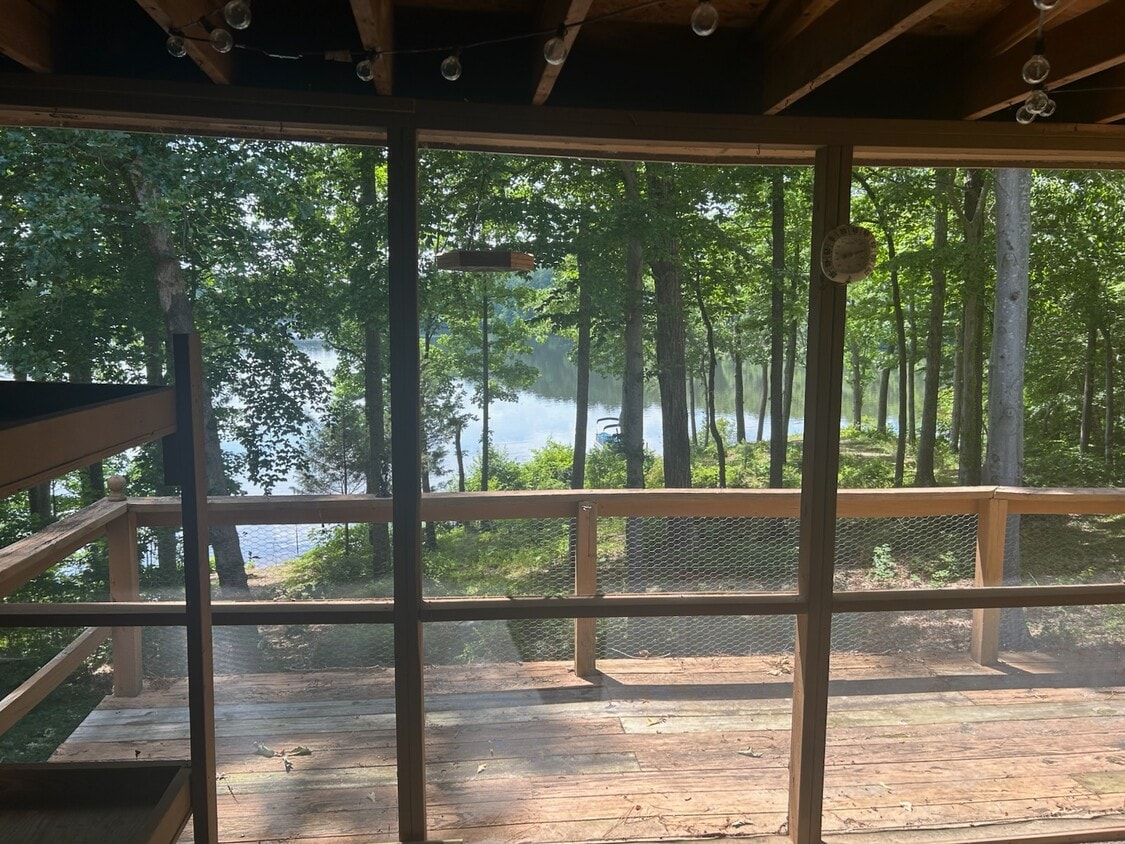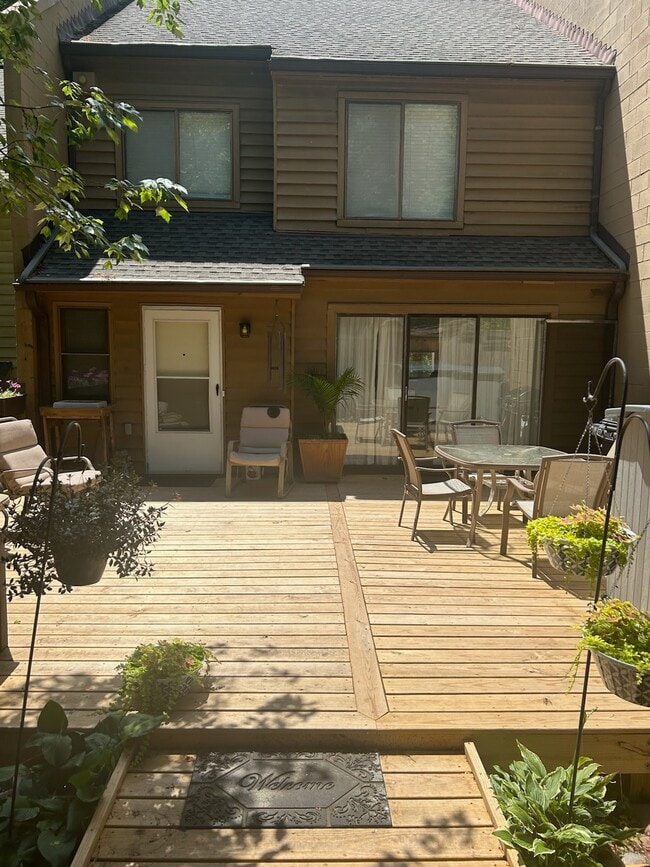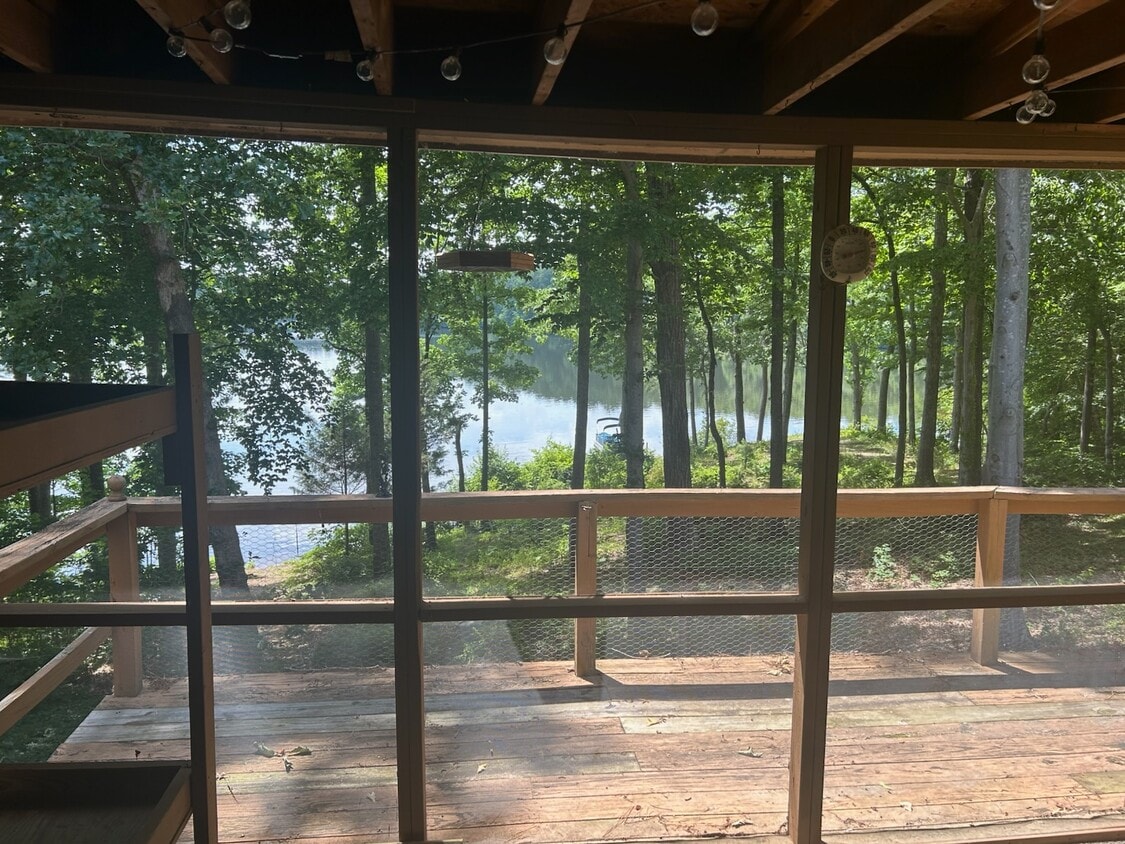4928 Long Shadow Dr
Midlothian, VA 23112
-
Bedrooms
3
-
Bathrooms
2.5
-
Square Feet
1,846 sq ft
-
Available
Available Sep 1
Highlights
- Pets Allowed
- Pool
- Basement
- Waterfront
- Deck
- Double Vanities

About This Home
WATERFRONT Beautiful 3 Bed / 3 Bath Townhouse on Swift Creek Reservoir Prime Location! Welcome to lakeside living at its finest! This beautifully updated 3-bedroom, 3-bathroom townhouse offers stunning views of Swift Creek Reservoir from your very own backyard. With brand-new carpet and flooring, this home is move-in ready and perfect for comfortable modern living. Enjoy peaceful mornings and sunset evenings on the new back deck overlooking the water, or greet your guests from your freshly updated front porch. Whether you're entertaining or relaxing, this home delivers scenic charm and functionality. Features include: - 3 spacious bedrooms and 2 full and 1 half bathrooms - Loft/office upstairs - 3rd bedroom is walkout basement feet from the lake shore - New carpet and flooring - Breathtaking lake views from the living room, primary bedroom and deck - New front porch and back deck perfect for outdoor enjoyment - Quiet Cul-de-sac location - Convenient, walkable location to Sunday Park and The Boathouse Restaurant - Minutes from shopping, dining, and top-rated schools - Pool membership included This home combines tranquil lakeside living with unbeatable convenience. Don't miss your chance to live in this waterfront paradise!
4928 Long Shadow Dr is a house located in Chesterfield County and the 23112 ZIP Code. This area is served by the Chesterfield County Public Schools attendance zone.
House Features
Washer/Dryer
Tub/Shower
Office
Heating
- Washer/Dryer
- Heating
- Storage Space
- Double Vanities
- Tub/Shower
- Handrails
- Carpet
- Basement
- Office
- Pool
- Waterfront
- Porch
- Deck
Fees and Policies
The fees below are based on community-supplied data and may exclude additional fees and utilities.
- Dogs Allowed
-
Fees not specified
- Cats Allowed
-
Fees not specified
- Parking
-
Surface Lot--
Contact
- Phone Number
- Contact
On the shore of James River, Midlothian, Virginia is just 15 miles west of downtown Richmond. This historic suburb is wonderful place to raise a family with family-friendly amenities. John Tyler Community College-Midlothian Campus resides in town, as well as the Stonehenge Golf & Country Club. Shop, eat, or catch a movie at Westchester Commons, offering Target, Petco, Chick-Fil-A, Regal Cinemas 16, and more in this expansive outdoor shopping center.
Discover the history of America’s first coal miners at Mid-Lothian Mines Park with the whole family. Restaurants thrive in the Midlothian area such as Sedona Taphouse. Check out their great craft beer selection, or visit Latitude Seafood Co. for numerous wines, beers, and handcrafted cocktails paired with the freshest seafood. For Virginia’s best burgers and premier brews, try Capital Ale House Midlothian.
Learn more about living in Midlothian| Colleges & Universities | Distance | ||
|---|---|---|---|
| Colleges & Universities | Distance | ||
| Drive: | 13 min | 5.9 mi | |
| Drive: | 22 min | 15.8 mi | |
| Drive: | 28 min | 17.3 mi | |
| Drive: | 27 min | 17.8 mi |
 The GreatSchools Rating helps parents compare schools within a state based on a variety of school quality indicators and provides a helpful picture of how effectively each school serves all of its students. Ratings are on a scale of 1 (below average) to 10 (above average) and can include test scores, college readiness, academic progress, advanced courses, equity, discipline and attendance data. We also advise parents to visit schools, consider other information on school performance and programs, and consider family needs as part of the school selection process.
The GreatSchools Rating helps parents compare schools within a state based on a variety of school quality indicators and provides a helpful picture of how effectively each school serves all of its students. Ratings are on a scale of 1 (below average) to 10 (above average) and can include test scores, college readiness, academic progress, advanced courses, equity, discipline and attendance data. We also advise parents to visit schools, consider other information on school performance and programs, and consider family needs as part of the school selection process.
View GreatSchools Rating Methodology
Data provided by GreatSchools.org © 2025. All rights reserved.
- Washer/Dryer
- Heating
- Storage Space
- Double Vanities
- Tub/Shower
- Handrails
- Carpet
- Basement
- Office
- Waterfront
- Porch
- Deck
- Pool
4928 Long Shadow Dr Photos
What Are Walk Score®, Transit Score®, and Bike Score® Ratings?
Walk Score® measures the walkability of any address. Transit Score® measures access to public transit. Bike Score® measures the bikeability of any address.
What is a Sound Score Rating?
A Sound Score Rating aggregates noise caused by vehicle traffic, airplane traffic and local sources






