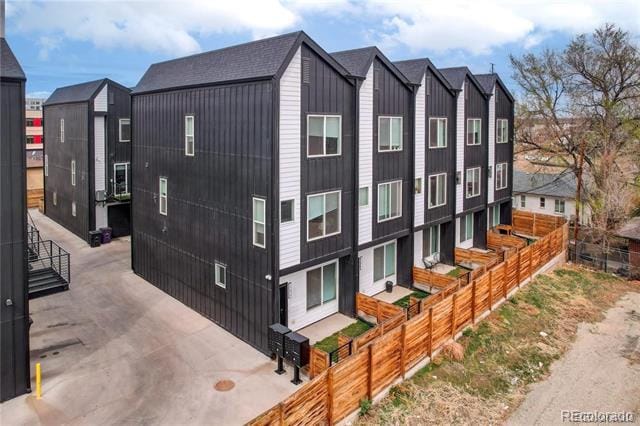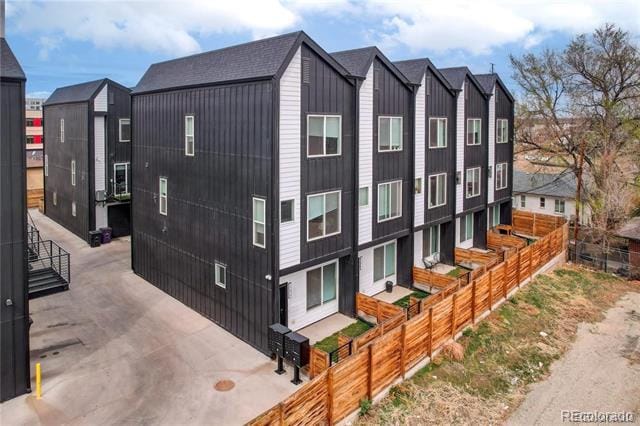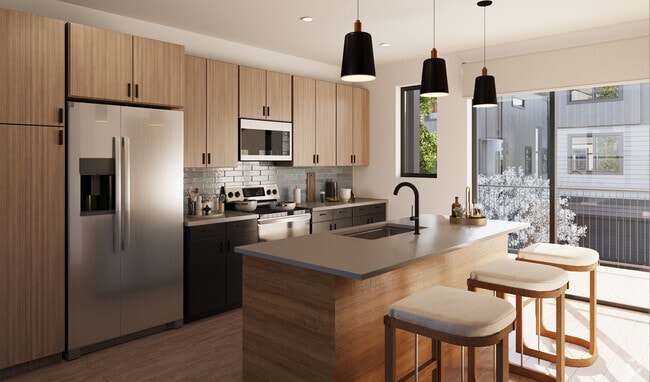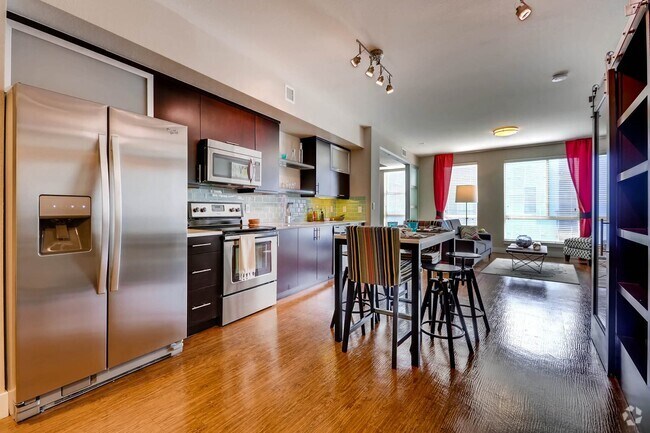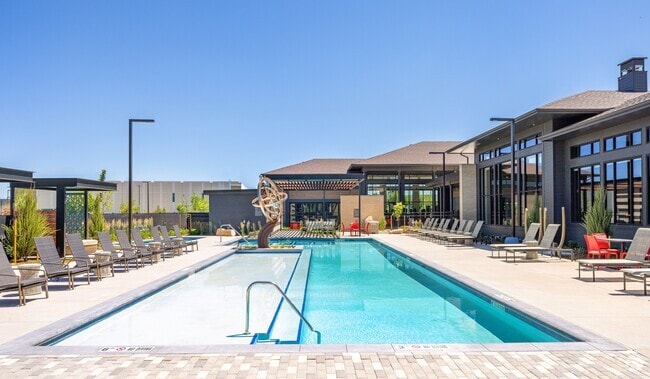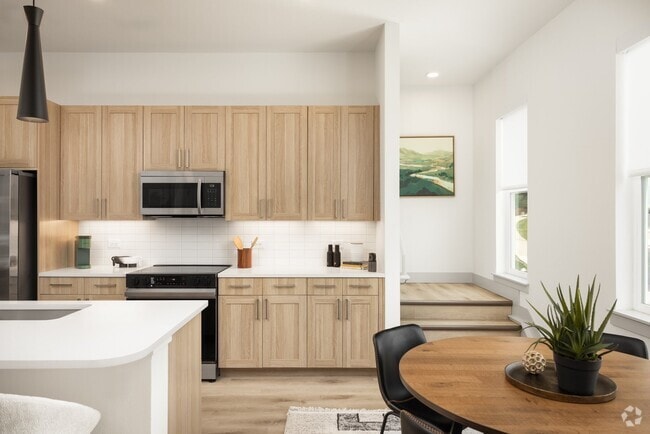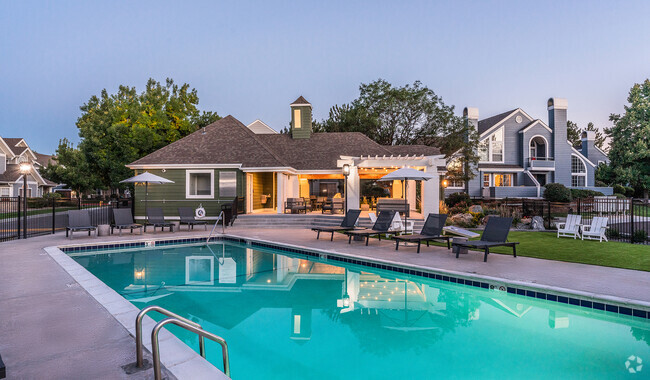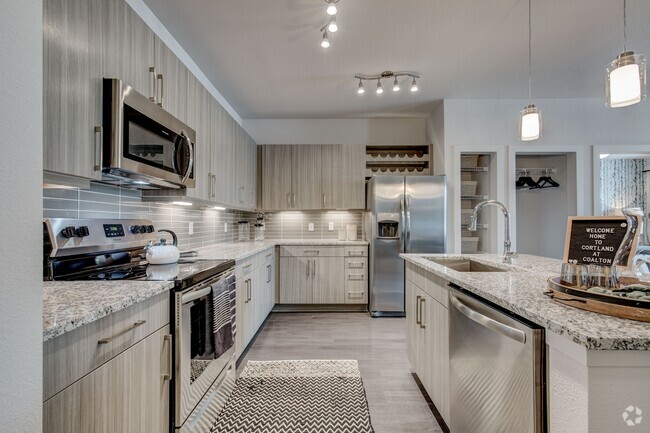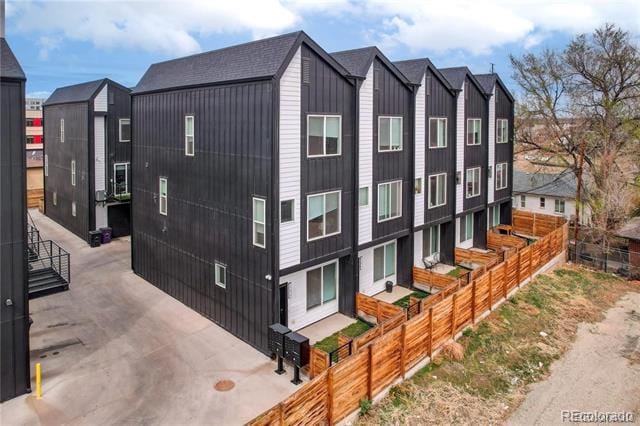4925 W 10th Ave
Denver, CO 80204
-
Bedrooms
3
-
Bathrooms
3
-
Square Feet
1,504 sq ft
-
Available
Available Now
Highlights
- No Units Above
- Primary Bedroom Suite
- Open Floorplan
- Contemporary Architecture
- Property is near public transit
- High Ceiling

About This Home
Gorgeous 3 bedroom, 3 bathroom townhome minutes from Sloan's Lake! Every bedroom has its own bathroom! This beautifully designed townhome has gorgeous finishes throughout designed by award winning architect Michael Noda of Neo Studio. The Townhomes on 10th are the perfect blend of style, dynamic location, high end finishes, and functionality. All just a short stroll from the magic of Sloan's Lake and the Light Rail Station. These roomy townhomes feature open and flexible living spaces, designed for the modern lifestyle. Multiple outdoor areas, including a private fenced in front yard and a 2nd floor balcony, making it easy to enjoy the Colorado sunshine! Large windows throughout the home maximize natural light and illuminate the interior space. All units feature generous kitchens with custom cabinetry, stainless steel appliances and an eat in island with stylish pendant lighting. Ample storage including a sizeable walk-in pantry closet make the home more functional than many others of its kind. All three bedrooms have a full bathroom with designer tile packages and matte black fixtures throughout. The master bedroom includes a spacious walk-in closet and en-suite bath with dual vanity. On the ground floor, the third bedroom is steps to the private front yard and would make an ideal home office. One car attached garage. Welcome Home! Townhouse MLS# 6591012
4925 W 10th Ave is a townhome located in Denver County and the 80204 ZIP Code. This area is served by the Denver County 1 attendance zone.
Home Details
Home Type
Year Built
Bedrooms and Bathrooms
Flooring
Home Design
Interior Spaces
Kitchen
Laundry
Listing and Financial Details
Location
Lot Details
Outdoor Features
Parking
Schools
Utilities
Community Details
Overview
Pet Policy
Contact
- Listed by Yana Bovin | Zakhem Real Estate & Property Management
- Phone Number
- Contact
-
Source
 REcolorado®
REcolorado®
- Dishwasher
- Disposal
- Carpet
- Balcony
Located right across from the dazzling South Platte River, nestled underneath the West Colfax neighborhood, and just a short drive away from downtown Denver, Villa Park shapes the perfect balance of urban and suburban landscapes and amenities. This affordable neighborhood is park-like with multiple green spaces in the area. Joseph Martinez Park and Lakewood/Dry Gulch Park offer paved trails, playgrounds, and more.
With the Auraria Higher Education Center only an eight-minute drive away, Villa Park is a great option for students, faculty, and staff. Commuters love the convenience Villa Park provides as well. From Villa Park, downtown Denver is only a 10-minute drive away, giving access to major entertainment venues, shopping centers, delicious restaurants, and thrilling nightlife. Watch the Denver Broncos at Empower Field at Mile High, cheer on the Denver Nuggets at the Pepsi Center, or scream your heart out on a roller coaster at Elitch Gardens.
Learn more about living in Villa Park| Colleges & Universities | Distance | ||
|---|---|---|---|
| Colleges & Universities | Distance | ||
| Drive: | 8 min | 3.0 mi | |
| Drive: | 8 min | 3.2 mi | |
| Drive: | 8 min | 3.2 mi | |
| Drive: | 8 min | 4.3 mi |
 The GreatSchools Rating helps parents compare schools within a state based on a variety of school quality indicators and provides a helpful picture of how effectively each school serves all of its students. Ratings are on a scale of 1 (below average) to 10 (above average) and can include test scores, college readiness, academic progress, advanced courses, equity, discipline and attendance data. We also advise parents to visit schools, consider other information on school performance and programs, and consider family needs as part of the school selection process.
The GreatSchools Rating helps parents compare schools within a state based on a variety of school quality indicators and provides a helpful picture of how effectively each school serves all of its students. Ratings are on a scale of 1 (below average) to 10 (above average) and can include test scores, college readiness, academic progress, advanced courses, equity, discipline and attendance data. We also advise parents to visit schools, consider other information on school performance and programs, and consider family needs as part of the school selection process.
View GreatSchools Rating Methodology
Data provided by GreatSchools.org © 2025. All rights reserved.
Transportation options available in Denver include Sheridan, located 0.3 mile from 4925 W 10th Ave. 4925 W 10th Ave is near Denver International, located 27.7 miles or 39 minutes away.
| Transit / Subway | Distance | ||
|---|---|---|---|
| Transit / Subway | Distance | ||
|
|
Walk: | 5 min | 0.3 mi |
|
|
Walk: | 13 min | 0.7 mi |
|
|
Drive: | 3 min | 1.1 mi |
|
|
Drive: | 3 min | 1.2 mi |
|
|
Drive: | 4 min | 1.8 mi |
| Commuter Rail | Distance | ||
|---|---|---|---|
| Commuter Rail | Distance | ||
|
|
Drive: | 9 min | 3.8 mi |
|
|
Drive: | 10 min | 4.1 mi |
| Drive: | 12 min | 5.5 mi | |
| Drive: | 12 min | 5.6 mi | |
| Drive: | 13 min | 7.4 mi |
| Airports | Distance | ||
|---|---|---|---|
| Airports | Distance | ||
|
Denver International
|
Drive: | 39 min | 27.7 mi |
Time and distance from 4925 W 10th Ave.
| Shopping Centers | Distance | ||
|---|---|---|---|
| Shopping Centers | Distance | ||
| Walk: | 13 min | 0.7 mi | |
| Drive: | 3 min | 1.1 mi | |
| Drive: | 3 min | 1.3 mi |
| Parks and Recreation | Distance | ||
|---|---|---|---|
| Parks and Recreation | Distance | ||
|
Landry's Downtown Aquarium
|
Drive: | 8 min | 3.2 mi |
|
Wheat Ridge Active Adult Center
|
Drive: | 8 min | 3.3 mi |
|
Clements Community Center
|
Drive: | 6 min | 3.4 mi |
|
Children's Museum of Denver
|
Drive: | 10 min | 3.4 mi |
|
Centennial Gardens
|
Drive: | 10 min | 3.9 mi |
| Hospitals | Distance | ||
|---|---|---|---|
| Hospitals | Distance | ||
| Drive: | 8 min | 4.2 mi | |
| Drive: | 13 min | 4.9 mi | |
| Drive: | 9 min | 5.5 mi |
| Military Bases | Distance | ||
|---|---|---|---|
| Military Bases | Distance | ||
| Drive: | 51 min | 25.7 mi | |
| Drive: | 82 min | 66.5 mi | |
| Drive: | 91 min | 76.2 mi |
You May Also Like
Applicant has the right to provide the property manager or owner with a Portable Tenant Screening Report (PTSR) that is not more than 30 days old, as defined in § 38-12-902(2.5), Colorado Revised Statutes; and 2) if Applicant provides the property manager or owner with a PTSR, the property manager or owner is prohibited from: a) charging Applicant a rental application fee; or b) charging Applicant a fee for the property manager or owner to access or use the PTSR.
Similar Rentals Nearby
What Are Walk Score®, Transit Score®, and Bike Score® Ratings?
Walk Score® measures the walkability of any address. Transit Score® measures access to public transit. Bike Score® measures the bikeability of any address.
What is a Sound Score Rating?
A Sound Score Rating aggregates noise caused by vehicle traffic, airplane traffic and local sources
