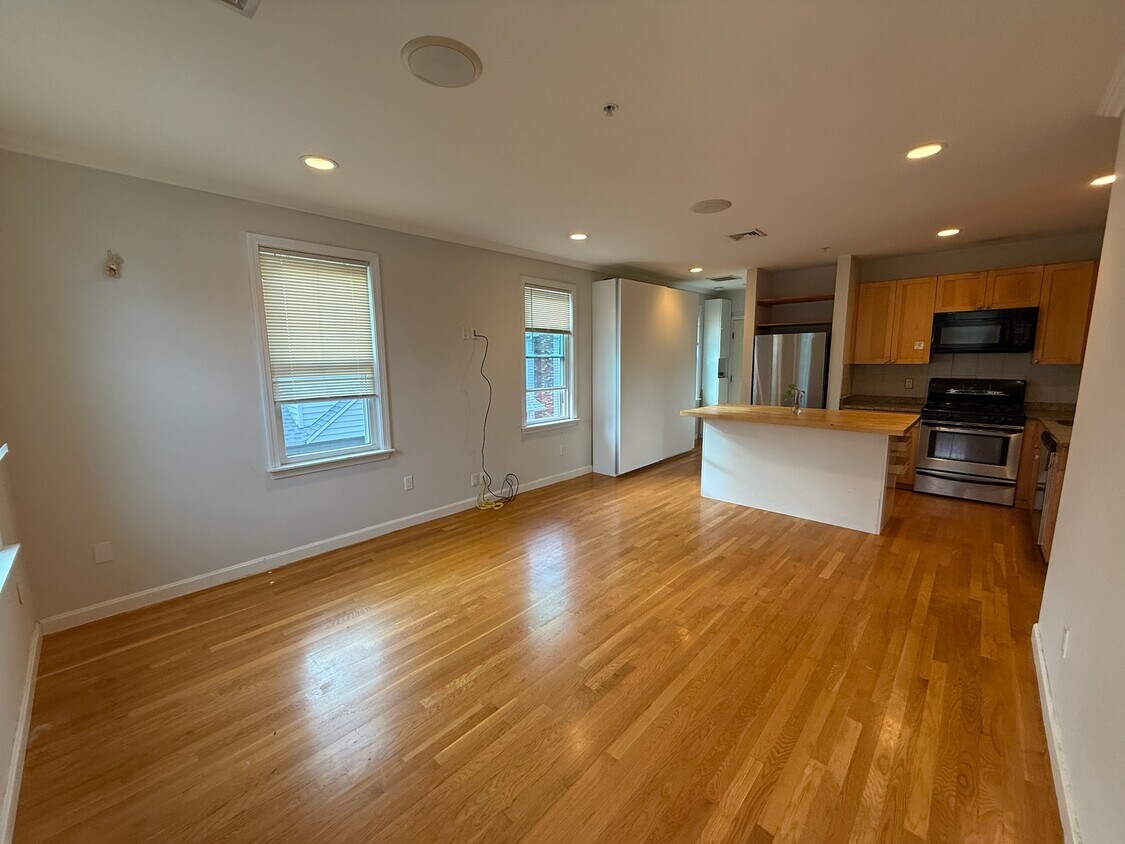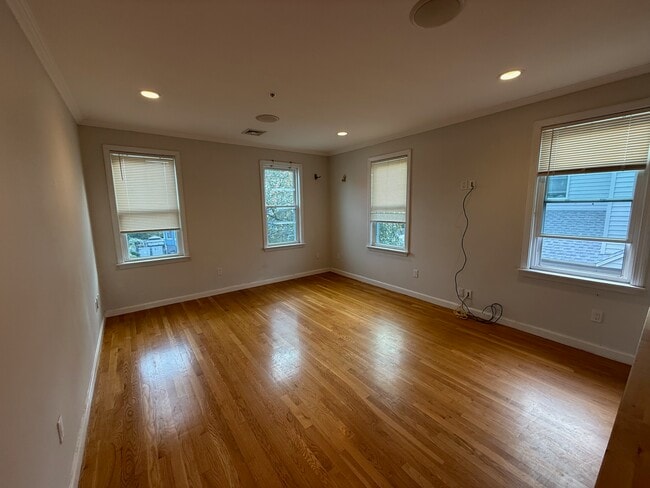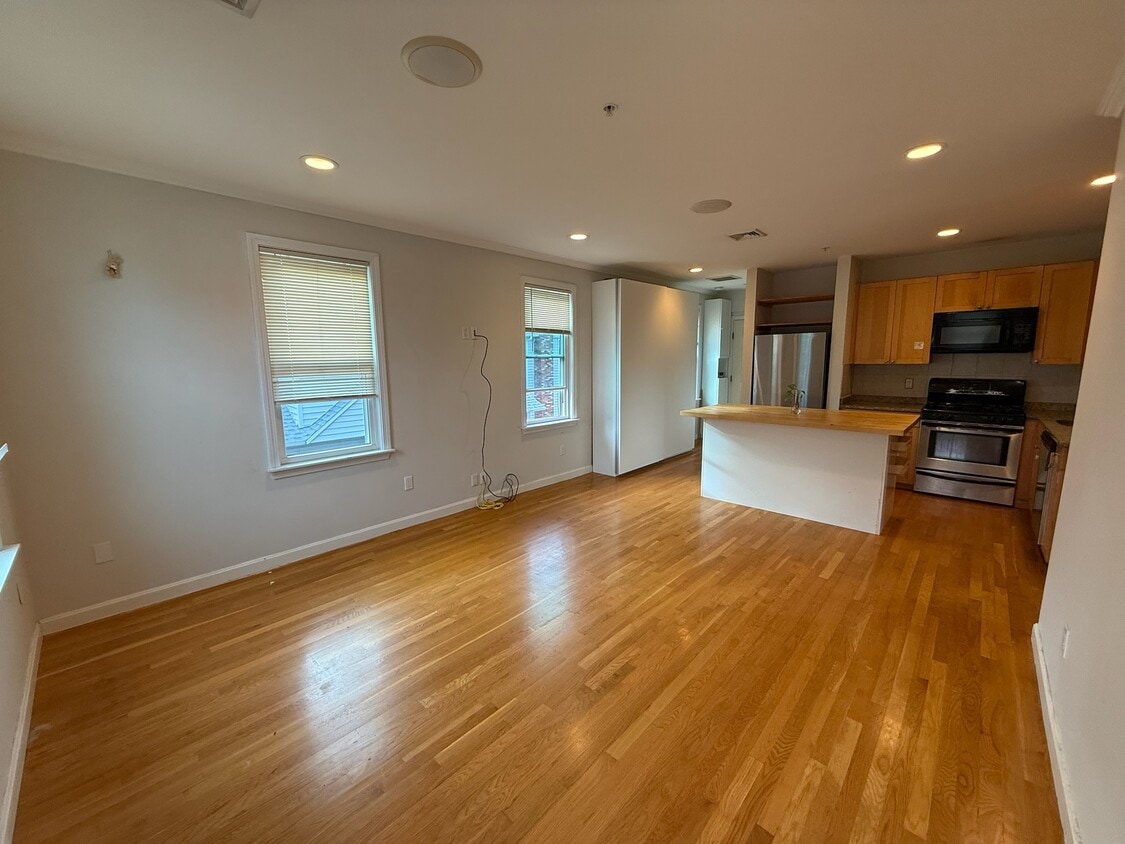486 Revere St Unit 5
Revere, MA 02151
-
Bedrooms
3
-
Bathrooms
1
-
Square Feet
1,360 sq ft
-
Available
Available Now
Highlights
- Hardwood Floors
- Basement
- Smoke Free
- Skylights
- Loft Layout

About This Home
Sunlight filled 3 bedroom, 1 bathroom two-level apartment in Revere. 5 mins walked to the beach and 8 mins walk to Wonderland subway station. 5 mins drive to Marketbasket which will save you big on grocery every week. Hardwood floors, new tile and vanity in bathroom. Spacious bedrooms including a second floor loft with skylights. Six closets provide tons of storage space, plus a built-in bookcase along the stairs and a wardrobe along the entry way. Has heating and electric cooling through central air paid by tenant. Laundry conveniently located in the building's basement and in-unit laundry hookup. The property Includes two designated parking spots in the building's lot. Utilities included: water. 1-2 indoor cat(s) is allowed. Date Available: Sep 29, 2025. $2,650/month rent for up to four tenants. Maximum 4 tenants and no sublease. First and last months' rent and security deposit. Credit score (650 minimum) and income 2.5x rent are required before scheduling showing.
486 Revere St is a condo located in Suffolk County and the 02151 ZIP Code.
Condo Features
Air Conditioning
Dishwasher
Washer/Dryer Hookup
Loft Layout
- Washer/Dryer Hookup
- Air Conditioning
- Heating
- Smoke Free
- Dishwasher
- Hardwood Floors
- Basement
- Skylights
- Loft Layout
- Laundry Facilities
- Storage Space
Fees and Policies
The fees below are based on community-supplied data and may exclude additional fees and utilities.
- Cats Allowed
-
Fees not specified
-
Weight limit--
-
Pet Limit--
- Parking
-
Surface Lot--
Details
Utilities Included
-
Water
-
Trash Removal
-
Sewer
Contact
- Phone Number
- Contact
Home to the first county road in North America and the country's first fantasy amusement park, Revere holds a rich history within its 10 square miles. Just five miles north of Downtown Boston, West Revere provides the residential community with stunning Atlantic Ocean views, convenient shopping choices and numerous options for entertainment.
In this densely populated Suffolk County area, you find little industry to spoil the small-town feel. Locals enjoy stopping at their favorite pizzeria or burger stand, taking the time to catch up on the latest happenings with fellow residents. Cold winters make coffee houses a refuge, while summers bring hundreds out to Revere Beach, the nation's first public beach, established in 1896.
Learn more about living in West Revere| Colleges & Universities | Distance | ||
|---|---|---|---|
| Colleges & Universities | Distance | ||
| Drive: | 6 min | 4.2 mi | |
| Drive: | 13 min | 6.4 mi | |
| Drive: | 14 min | 6.9 mi | |
| Drive: | 12 min | 7.8 mi |
Transportation options available in Revere include Wonderland Station, located 0.5 mile from 486 Revere St Unit 5. 486 Revere St Unit 5 is near General Edward Lawrence Logan International, located 5.0 miles or 9 minutes away.
| Transit / Subway | Distance | ||
|---|---|---|---|
| Transit / Subway | Distance | ||
|
|
Walk: | 9 min | 0.5 mi |
|
|
Walk: | 20 min | 1.0 mi |
|
|
Drive: | 3 min | 1.7 mi |
|
|
Drive: | 4 min | 2.2 mi |
|
|
Drive: | 5 min | 2.8 mi |
| Commuter Rail | Distance | ||
|---|---|---|---|
| Commuter Rail | Distance | ||
|
|
Drive: | 7 min | 3.3 mi |
| Drive: | 8 min | 4.1 mi | |
|
|
Drive: | 6 min | 4.2 mi |
| Drive: | 8 min | 4.7 mi | |
|
|
Drive: | 10 min | 4.9 mi |
| Airports | Distance | ||
|---|---|---|---|
| Airports | Distance | ||
|
General Edward Lawrence Logan International
|
Drive: | 9 min | 5.0 mi |
Time and distance from 486 Revere St Unit 5.
| Shopping Centers | Distance | ||
|---|---|---|---|
| Shopping Centers | Distance | ||
| Walk: | 24 min | 1.3 mi | |
| Drive: | 3 min | 1.4 mi | |
| Walk: | 31 min | 1.6 mi |
| Parks and Recreation | Distance | ||
|---|---|---|---|
| Parks and Recreation | Distance | ||
|
Revere Beach Reservation
|
Walk: | 8 min | 0.4 mi |
|
Belle Isle Marsh Reservation
|
Drive: | 4 min | 2.2 mi |
|
Lynn Heritage State Park
|
Drive: | 7 min | 5.1 mi |
|
Saugus Ironworks National Historic Site
|
Drive: | 9 min | 5.1 mi |
|
Mass Audubon's Nahant Thicket Wildlife Sanctuary
|
Drive: | 14 min | 7.7 mi |
| Hospitals | Distance | ||
|---|---|---|---|
| Hospitals | Distance | ||
| Drive: | 10 min | 5.6 mi | |
| Drive: | 13 min | 6.4 mi | |
| Drive: | 13 min | 6.4 mi |
| Military Bases | Distance | ||
|---|---|---|---|
| Military Bases | Distance | ||
| Drive: | 19 min | 11.3 mi | |
| Drive: | 20 min | 11.8 mi |
- Washer/Dryer Hookup
- Air Conditioning
- Heating
- Smoke Free
- Dishwasher
- Hardwood Floors
- Basement
- Skylights
- Loft Layout
- Laundry Facilities
- Storage Space
486 Revere St Unit 5 Photos
What Are Walk Score®, Transit Score®, and Bike Score® Ratings?
Walk Score® measures the walkability of any address. Transit Score® measures access to public transit. Bike Score® measures the bikeability of any address.
What is a Sound Score Rating?
A Sound Score Rating aggregates noise caused by vehicle traffic, airplane traffic and local sources





