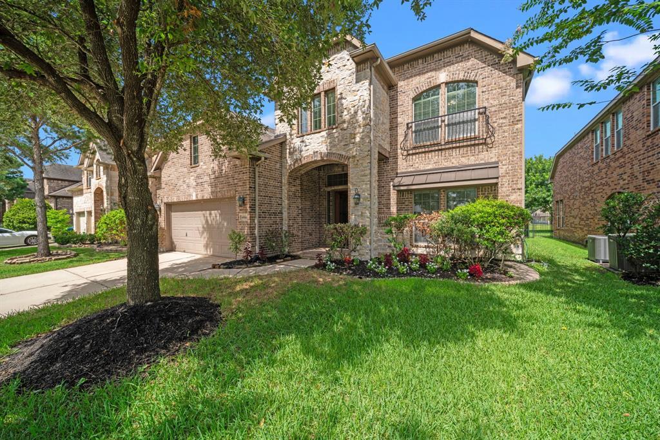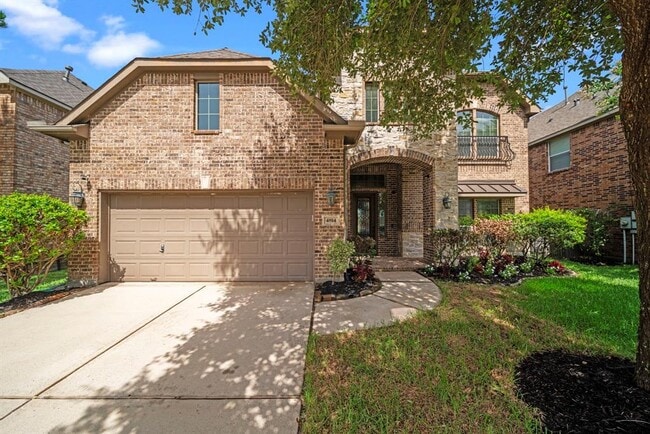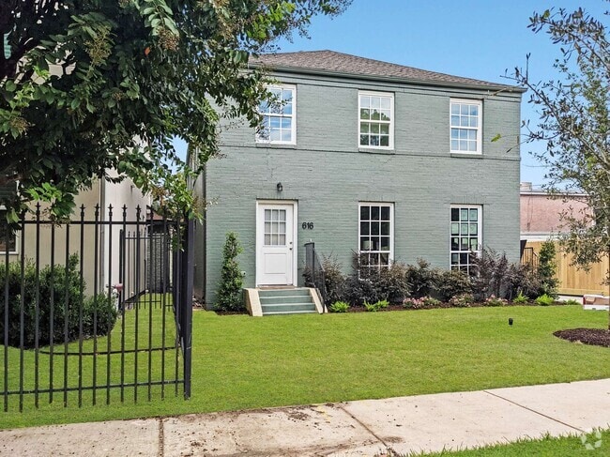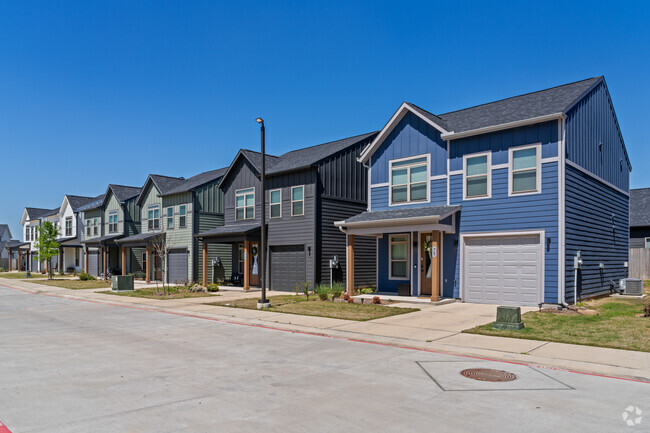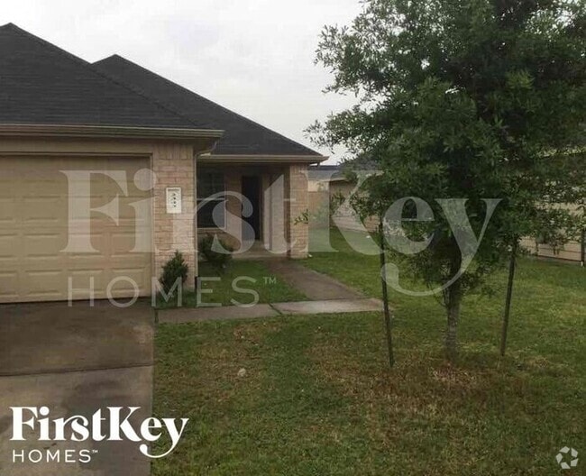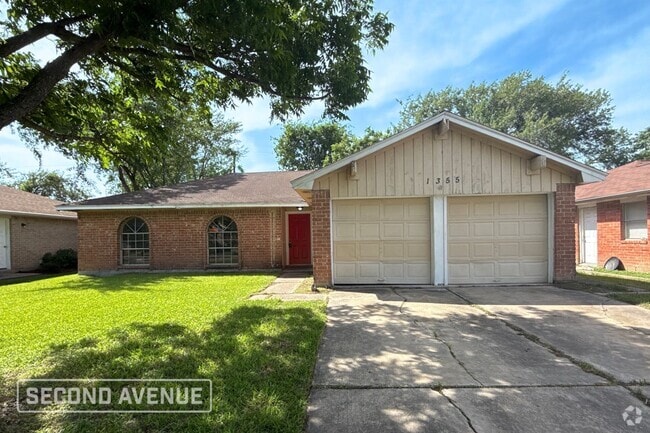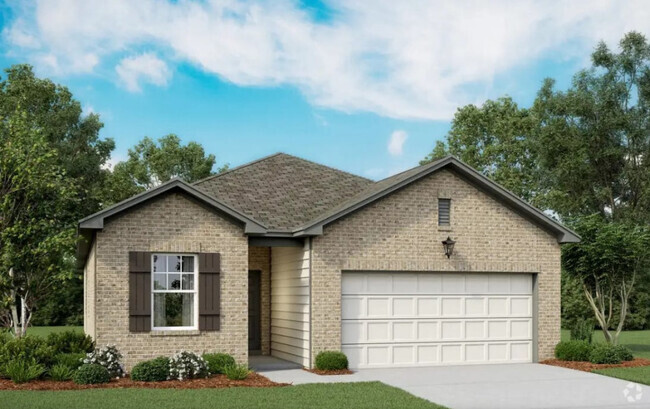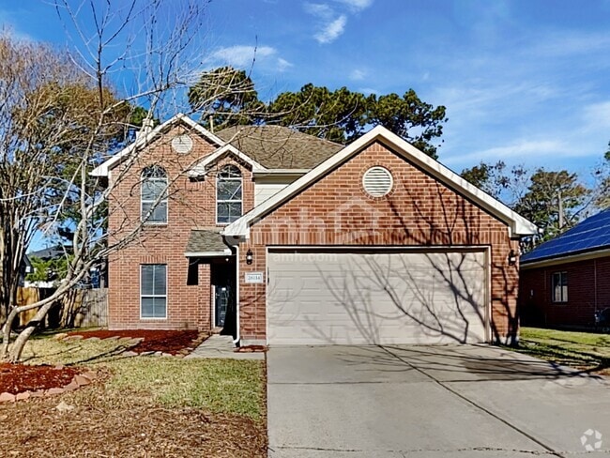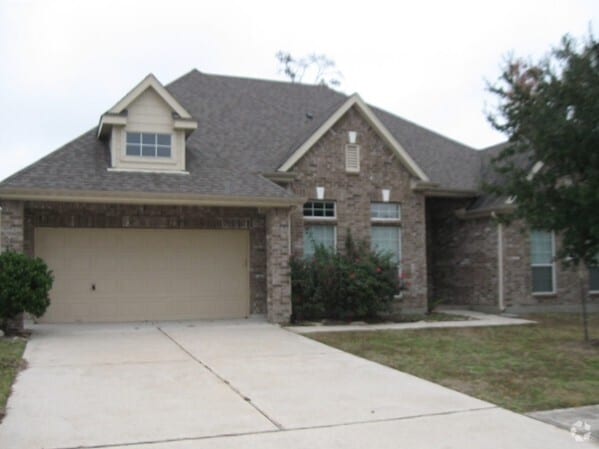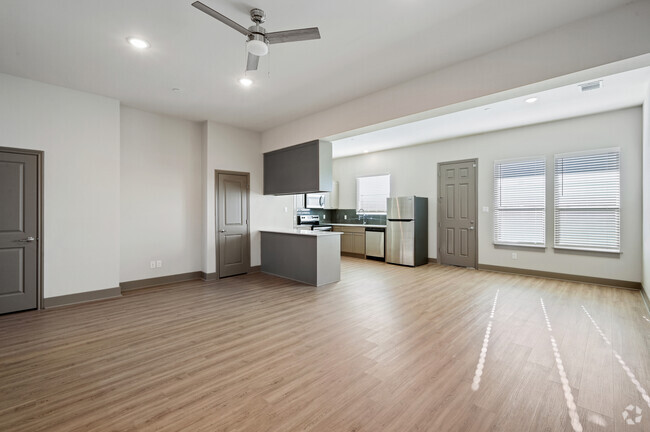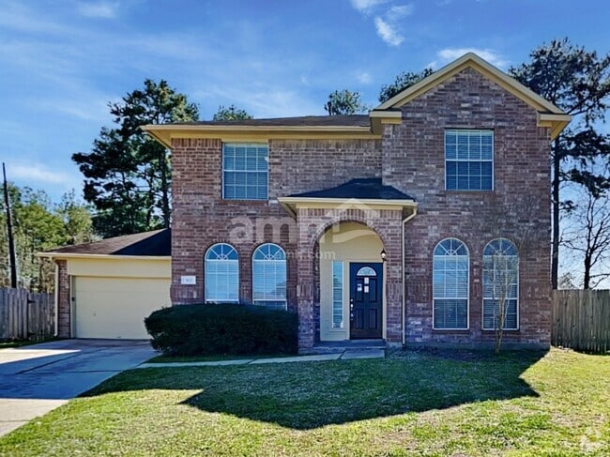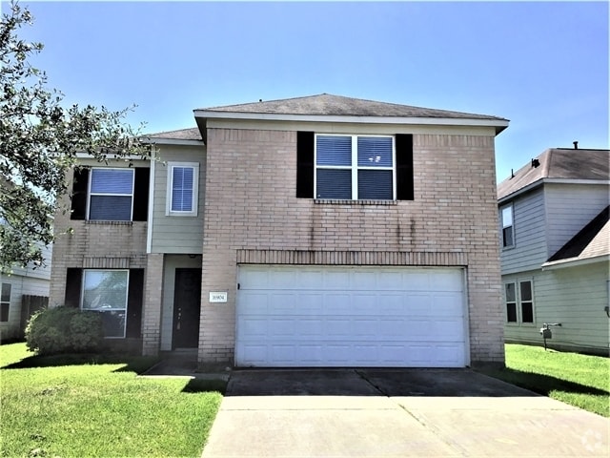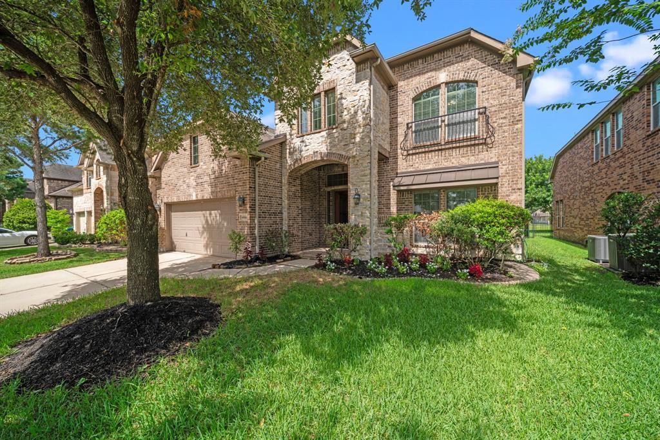4814 Peninsula Garden Way
Humble, TX 77396
-
Bedrooms
4
-
Bathrooms
2.5
-
Square Feet
--
-
Available
Available Now
Highlights
- Lake Front
- Fitness Center
- Gated with Attendant
- Home Theater
- Lake View
- Clubhouse

About This Home
RESORT-STYLE LIVING! PREMIUM WATERFRONT SETTING IN GUARD GATED COMMUNITY! Fresh Interior Paint! Versatile Interior Layout with Gameroom AND Media Room! Impressive High Ceiling Foyer - Leaded Glass Door + Beautiful Winding Staircase! Elegant Formal Dining - Stately Crown Millwork, Plantation Shutters, & Wood-Look Flooring! Two-Story Family Room - Gas Fireplace + Built-Ins - AND Great Views of the Lake! Chef's Delight Island Kitchen: Granite Counters, 42" Cabinetry, Stainless Steel Appliances, & Tile Floor and Backsplash! Privately Located First Floor Master Suite - Dramatic Tray Ceiling! Lovely Garden Bath with Dual Sinks + Two Big Walk-In Closets! Generously Sized Secondary Bedrooms! Huge Gameroom - AND Movie Lover's Media Room with Surround Sound! Covered Patio Accents Tranquil Backyard with Gorgeous Lake Views! Washer, Dryer, & Refrigerator Included! Just Minutes to Beltway 8 + Easy Access to Hwy 59! Up to Two Small Pets (Under 25 Pounds) Considered. No Smoking on Property Allowed.
4814 Peninsula Garden Way is a house located in Harris County and the 77396 ZIP Code. This area is served by the Humble Independent attendance zone.
Home Details
Home Type
Year Built
Bedrooms and Bathrooms
Eco-Friendly Details
Flooring
Home Design
Home Security
Interior Spaces
Kitchen
Laundry
Listing and Financial Details
Lot Details
Outdoor Features
Parking
Schools
Utilities
Views
Community Details
Amenities
Overview
Pet Policy
Recreation
Security
Fees and Policies
The fees below are based on community-supplied data and may exclude additional fees and utilities.
- Parking
-
Garage--
Details
Lease Options
-
12 Months
Contact
- Listed by Heather Chavana | eXp Realty LLC
- Phone Number
- Contact
-
Source
 Houston Association of REALTORS®
Houston Association of REALTORS®
- Smoke Free
- Cable Ready
- Dishwasher
- Disposal
- Microwave
- Carpet
- Pool
The Lake Houston region is comprised of numerous communities, each offering a broad range of rentals within close proximity to the sprawling Lake Houston. Among the many surrounding communities in the area are Atascocita, Humble, Kingwood, and Summerwood. In addition to quick access to Lake Houston, these communities also offer easy driving distance to Downtown Houston.
The area continues to add new residential developments to accommodate the growing population. Renters have their choice of luxury apartments, cozy condos, charming townhomes, and spacious houses in the Lake Houston region. Renting near Lake Houston also places residents near attractions like Old MacDonald’s Farm, Sheldon Lake State Park, Alexander Deussen Park, Lake Houston Wilderness Park, and numerous golf and country clubs. Convenient access to I-69 connects the Lake Houston area to Downtown Houston within minutes.
Learn more about living in Lake Houston| Colleges & Universities | Distance | ||
|---|---|---|---|
| Colleges & Universities | Distance | ||
| Drive: | 20 min | 12.9 mi | |
| Drive: | 26 min | 17.5 mi | |
| Drive: | 30 min | 19.9 mi | |
| Drive: | 32 min | 21.5 mi |
 The GreatSchools Rating helps parents compare schools within a state based on a variety of school quality indicators and provides a helpful picture of how effectively each school serves all of its students. Ratings are on a scale of 1 (below average) to 10 (above average) and can include test scores, college readiness, academic progress, advanced courses, equity, discipline and attendance data. We also advise parents to visit schools, consider other information on school performance and programs, and consider family needs as part of the school selection process.
The GreatSchools Rating helps parents compare schools within a state based on a variety of school quality indicators and provides a helpful picture of how effectively each school serves all of its students. Ratings are on a scale of 1 (below average) to 10 (above average) and can include test scores, college readiness, academic progress, advanced courses, equity, discipline and attendance data. We also advise parents to visit schools, consider other information on school performance and programs, and consider family needs as part of the school selection process.
View GreatSchools Rating Methodology
Data provided by GreatSchools.org © 2025. All rights reserved.
You May Also Like
Similar Rentals Nearby
What Are Walk Score®, Transit Score®, and Bike Score® Ratings?
Walk Score® measures the walkability of any address. Transit Score® measures access to public transit. Bike Score® measures the bikeability of any address.
What is a Sound Score Rating?
A Sound Score Rating aggregates noise caused by vehicle traffic, airplane traffic and local sources
